Idées déco de cuisines avec un plan de travail en granite et une crédence en quartz modifié
Trier par :
Budget
Trier par:Populaires du jour
1 - 20 sur 159 photos
1 sur 3
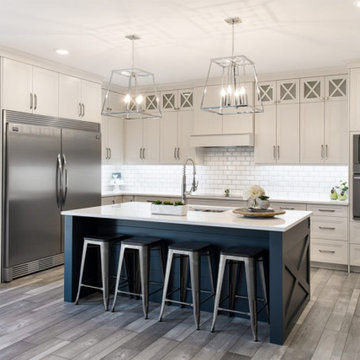
Cette image montre une arrière-cuisine minimaliste en U de taille moyenne avec un évier 1 bac, des portes de placard blanches, un plan de travail en granite, une crédence blanche, une crédence en quartz modifié, un électroménager en acier inoxydable, sol en stratifié, îlot, un sol marron et un plan de travail blanc.

Exemple d'une petite cuisine ouverte rétro en L avec un évier posé, un placard à porte plane, des portes de placards vertess, un plan de travail en granite, une crédence blanche, une crédence en quartz modifié, un électroménager en acier inoxydable, un sol en bois brun, îlot, un sol marron, un plan de travail blanc et un plafond en lambris de bois.

Industrial style kitchen with led feature lighting, recessed ceiling lights and pendant lights, granite island worktop, quartz side worktops, reclaimed scaffold board shelving and tower unit surrounds, exposed brick and flint walls, integrated ovens and microwave, bespoke reclaimed scaffold board island-end book-case, resin stone double sink, home automation system
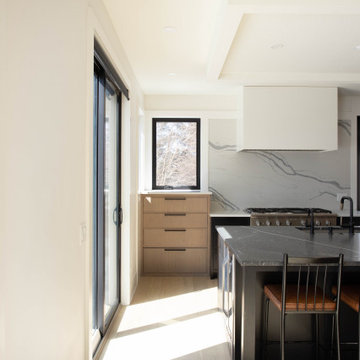
Exemple d'une grande cuisine ouverte encastrable moderne en L et bois brun avec un évier 2 bacs, un placard à porte plane, un plan de travail en granite, une crédence blanche, une crédence en quartz modifié, parquet clair, îlot, un sol gris et un plan de travail gris.
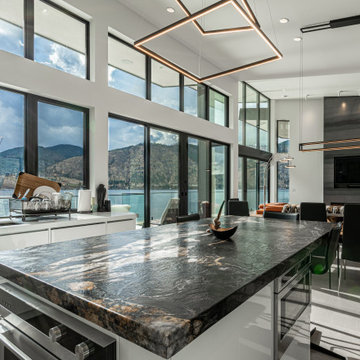
View from kitchen to dining room. Overlooking Lake Chelan
Cette image montre une grande cuisine américaine minimaliste en U avec un évier encastré, un placard à porte plane, des portes de placard blanches, un plan de travail en granite, une crédence blanche, une crédence en quartz modifié, un électroménager en acier inoxydable, un sol en carrelage de porcelaine, îlot, un sol gris et un plan de travail multicolore.
Cette image montre une grande cuisine américaine minimaliste en U avec un évier encastré, un placard à porte plane, des portes de placard blanches, un plan de travail en granite, une crédence blanche, une crédence en quartz modifié, un électroménager en acier inoxydable, un sol en carrelage de porcelaine, îlot, un sol gris et un plan de travail multicolore.
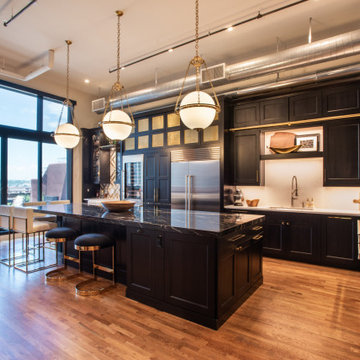
Loft residence complete kitchen remodel. Client desired large working island with integral dining space. Combination of metal finishes against a dramatic backdrop of black stained hickory cabinetry. Custom vent hood and brass ladder rail.
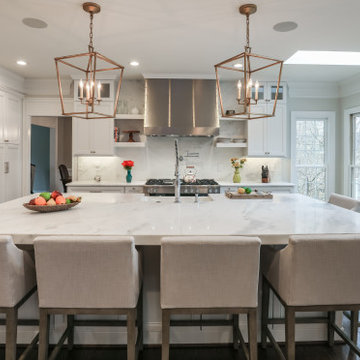
This single-family home purchased by a young family in Sterling, Virginia needed a kitchen and living space remodel.
This family did not want separate kitchen and family spaces separated by a bearing wall.
Our expert team got to work redesigning the spaces. By removing the wall and placing a large-scale island in place of the previous island, both kitchen and living spaces were opened up. The refrigerator and other tall elements were relocated to a north wall and covered with closet doors.
By eliminating a window on one side, we enlarged the west wall of the kitchen to allow for new features such as a large-scale gas stove, custom-made metal hood surrounded by floating shelves, a full backsplash of granite covers up this entire wall.
The previous north wall had a large-sized refrigerator and freezer, built-in coffee maker, microwave along with plenty of pantry and storage space.
The new island sitting at the center of the kitchen, includes a farmhouse sink, dishwasher, and other amenities with plenty of seating.
A new wood floor was installed across the entire space with a new stain color complimenting the island cabinet finish.
The family room closet was converted to feature a wet bar area including a beverage center with display glass cabinets, a wine cooler, ice maker and decorated with waterjet backsplash & sconce lights.
The high-end professional appliances and unique contrast between the stone top and cabinet finish make this kitchen remodel an award-winning project.
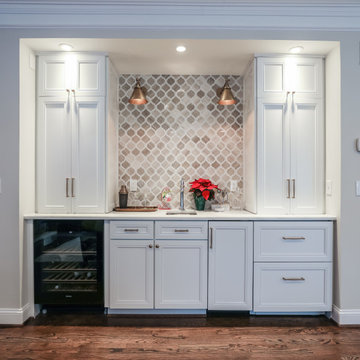
This single-family home purchased by a young family in Sterling, Virginia needed a kitchen and living space remodel.
This family did not want separate kitchen and family spaces separated by a bearing wall.
Our expert team got to work redesigning the spaces. By removing the wall and placing a large-scale island in place of the previous island, both kitchen and living spaces were opened up. The refrigerator and other tall elements were relocated to a north wall and covered with closet doors.
By eliminating a window on one side, we enlarged the west wall of the kitchen to allow for new features such as a large-scale gas stove, custom-made metal hood surrounded by floating shelves, a full backsplash of granite covers up this entire wall.
The previous north wall had a large-sized refrigerator and freezer, built-in coffee maker, microwave along with plenty of pantry and storage space.
The new island sitting at the center of the kitchen, includes a farmhouse sink, dishwasher, and other amenities with plenty of seating.
A new wood floor was installed across the entire space with a new stain color complimenting the island cabinet finish.
The family room closet was converted to feature a wet bar area including a beverage center with display glass cabinets, a wine cooler, ice maker and decorated with waterjet backsplash & sconce lights.
The high-end professional appliances and unique contrast between the stone top and cabinet finish make this kitchen remodel an award-winning project.
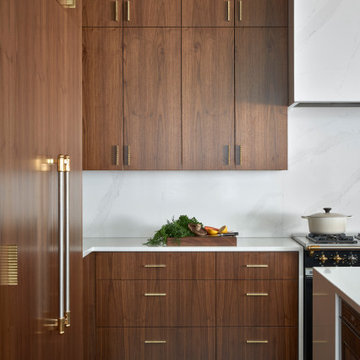
Exemple d'une arrière-cuisine encastrable tendance en L et bois brun avec un évier encastré, un placard à porte plane, un plan de travail en granite, une crédence blanche, une crédence en quartz modifié, un sol en bois brun, îlot, un sol marron et un plan de travail multicolore.
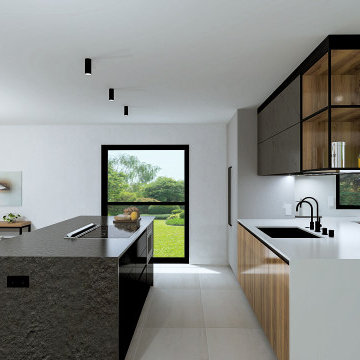
Idée de décoration pour une cuisine ouverte design en U et bois foncé de taille moyenne avec un évier encastré, un placard à porte plane, un plan de travail en granite, une crédence blanche, une crédence en quartz modifié, un électroménager en acier inoxydable, un sol en carrelage de céramique, 2 îlots, un sol blanc et plan de travail noir.
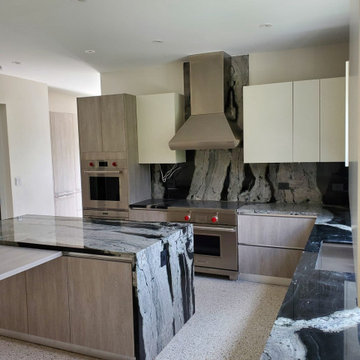
Kitchen Countertops and full backsplash with exotic granite 2CM, Miter edge fabrication.
Aménagement d'une grande cuisine américaine linéaire moderne en bois clair avec un évier encastré, un placard à porte plane, un plan de travail en granite, une crédence noire, une crédence en quartz modifié, un électroménager en acier inoxydable, un sol en terrazzo, îlot, un sol multicolore et plan de travail noir.
Aménagement d'une grande cuisine américaine linéaire moderne en bois clair avec un évier encastré, un placard à porte plane, un plan de travail en granite, une crédence noire, une crédence en quartz modifié, un électroménager en acier inoxydable, un sol en terrazzo, îlot, un sol multicolore et plan de travail noir.
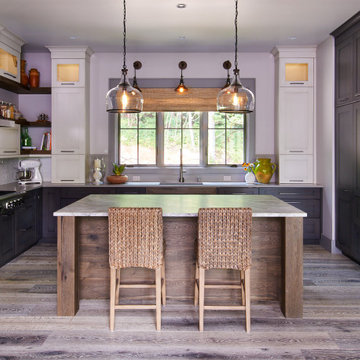
Wonderful U shaped kitchen with wood highlights and engaging island lighting.
Aménagement d'une grande cuisine ouverte classique en U et bois foncé avec un évier encastré, un placard avec porte à panneau encastré, un plan de travail en granite, une crédence beige, une crédence en quartz modifié, un électroménager en acier inoxydable, parquet clair, îlot, un sol beige et un plan de travail gris.
Aménagement d'une grande cuisine ouverte classique en U et bois foncé avec un évier encastré, un placard avec porte à panneau encastré, un plan de travail en granite, une crédence beige, une crédence en quartz modifié, un électroménager en acier inoxydable, parquet clair, îlot, un sol beige et un plan de travail gris.
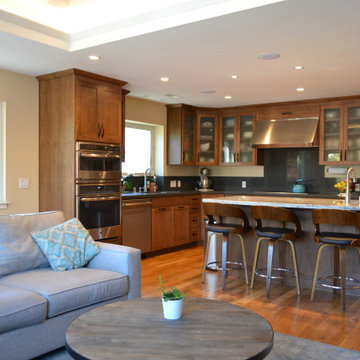
New great room kitchen
Inspiration pour une grande cuisine ouverte traditionnelle en L et bois brun avec un évier 1 bac, un placard à porte shaker, un plan de travail en granite, une crédence noire, une crédence en quartz modifié, un électroménager en acier inoxydable, un sol en bois brun, îlot, un sol marron, un plan de travail blanc et un plafond à caissons.
Inspiration pour une grande cuisine ouverte traditionnelle en L et bois brun avec un évier 1 bac, un placard à porte shaker, un plan de travail en granite, une crédence noire, une crédence en quartz modifié, un électroménager en acier inoxydable, un sol en bois brun, îlot, un sol marron, un plan de travail blanc et un plafond à caissons.
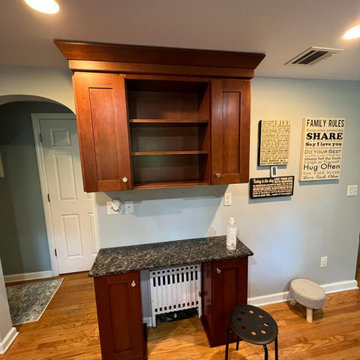
Cette photo montre une cuisine parallèle chic fermée et de taille moyenne avec un placard à porte persienne, des portes de placard blanches, un plan de travail en granite, une crédence noire, une crédence en quartz modifié, un électroménager de couleur, aucun îlot et plan de travail noir.
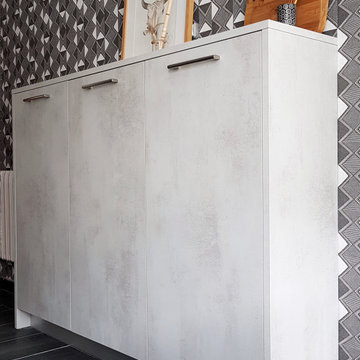
Idée de décoration pour une cuisine nordique fermée avec un évier encastré, des portes de placard grises, un plan de travail en granite, une crédence grise, une crédence en quartz modifié, un électroménager en acier inoxydable, un sol en carrelage de porcelaine, aucun îlot, un sol noir et plan de travail noir.
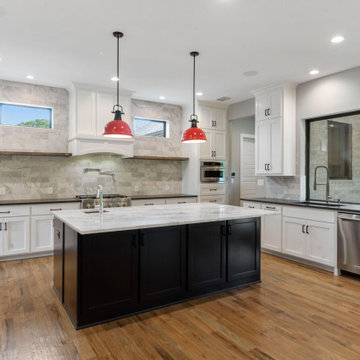
This home is the American Dream! How perfect that we get to celebrate it on the 4th of July weekend ?? 4,104 Total AC SQFT with 4 bedrooms, 4 bathrooms and 4-car garages with a Rustic Contemporary Multi-Generational Design.
This home has 2 primary suites on either end of the home with their own 5-piece bathrooms, walk-in closets and outdoor sitting areas for the most privacy. Some of the additional multi-generation features include: large kitchen & pantry with added cabinet space, the elder's suite includes sitting area, built in desk, ADA bathroom, large storage space and private lanai.
Raised study with Murphy bed, In-home theater with snack and drink station, laundry room with custom dog shower and workshop with bathroom all make their dreams complete! Everything in this home has a place and a purpose: the family, guests, and even the puppies!
.
.
.
#salcedohomes #multigenerational #multigenerationalliving #multigeneration #multigenerationhome #nextgeneration #nextgenerationhomes #motherinlawsuite #builder #customhomebuilder #buildnew #newconstruction #newconstructionhomes #dfwhomes #dfwbuilder #familybusiness #family #gatesatwatersedge #oakpointbuilder #littleelmbuilder #texasbuilder #faithfamilyandbeautifulhomes #2020focus
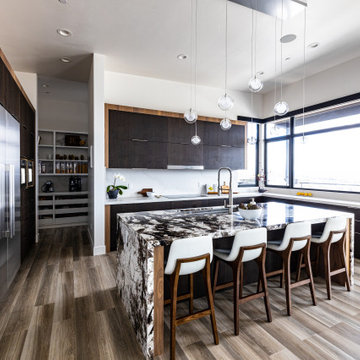
An open kitchen and dining room with high ceilings and a sleek modern aesthetic. Suspended over the island is a semi-custom multi-port fixture. Cabinets are all flat paneled in a dark walnut with a light walnut accent to frame out the cabinets in a more visually interesting way. The perimeter countertops are in an engineered quartz and the island and dry bar are covered in a stunning granite that waterfalls to the floor. High end appliances and a large single basin sink create a gourmet cook's dream kitchen. Off of the kitchen is a large walk-in pantry with roll-out storage drawers and lots of counter space. The kitchen opens to the dining room and the great room with two large sliders that open up to the large patio deck with a built-in BBQ, outdoor dining table and lounge seating with a custom concrete firepit.
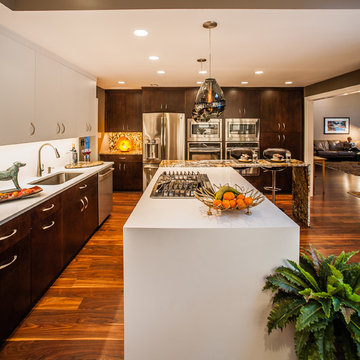
Purposeful character was achieved by creating distinct task stations with contrasting colors and materials. This approach not only adds character to the environment but also fosters the personalization of the homeowners. Additionally, it can also help to enhance productivity by creating a focused and organized work environment.
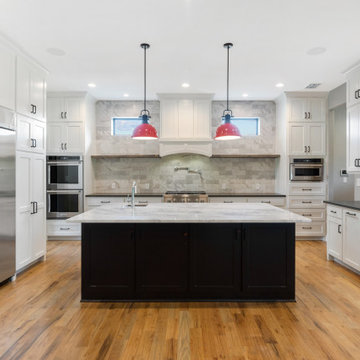
This home is the American Dream! How perfect that we get to celebrate it on the 4th of July weekend ?? 4,104 Total AC SQFT with 4 bedrooms, 4 bathrooms and 4-car garages with a Rustic Contemporary Multi-Generational Design.
This home has 2 primary suites on either end of the home with their own 5-piece bathrooms, walk-in closets and outdoor sitting areas for the most privacy. Some of the additional multi-generation features include: large kitchen & pantry with added cabinet space, the elder's suite includes sitting area, built in desk, ADA bathroom, large storage space and private lanai.
Raised study with Murphy bed, In-home theater with snack and drink station, laundry room with custom dog shower and workshop with bathroom all make their dreams complete! Everything in this home has a place and a purpose: the family, guests, and even the puppies!
.
.
.
#salcedohomes #multigenerational #multigenerationalliving #multigeneration #multigenerationhome #nextgeneration #nextgenerationhomes #motherinlawsuite #builder #customhomebuilder #buildnew #newconstruction #newconstructionhomes #dfwhomes #dfwbuilder #familybusiness #family #gatesatwatersedge #oakpointbuilder #littleelmbuilder #texasbuilder #faithfamilyandbeautifulhomes #2020focus
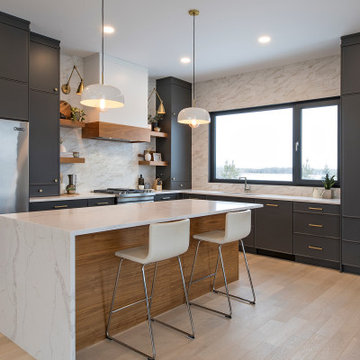
Cette image montre une cuisine américaine design en L de taille moyenne avec un évier 1 bac, un placard à porte shaker, des portes de placard grises, un plan de travail en granite, une crédence blanche, une crédence en quartz modifié, un électroménager en acier inoxydable, parquet clair, îlot, un sol jaune et un plan de travail blanc.
Idées déco de cuisines avec un plan de travail en granite et une crédence en quartz modifié
1