Idées déco de cuisines avec un évier intégré et une crédence en travertin
Trier par :
Budget
Trier par:Populaires du jour
1 - 20 sur 33 photos
1 sur 3

Idée de décoration pour une cuisine ouverte linéaire minimaliste en bois clair de taille moyenne avec un évier intégré, un placard avec porte à panneau encastré, un plan de travail en stratifié, une crédence grise, une crédence en travertin, un électroménager en acier inoxydable, un sol en travertin, îlot, un sol gris et un plan de travail gris.
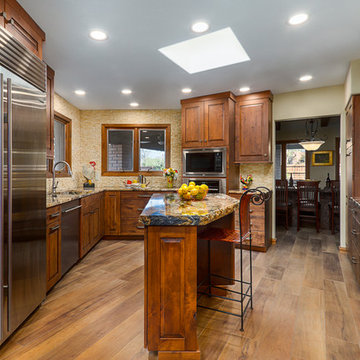
Photography by Jeffery Volker
Cette image montre une grande arrière-cuisine chalet en U et bois vieilli avec un placard à porte plane, un plan de travail en surface solide, une crédence beige, une crédence en travertin, un électroménager en acier inoxydable, un sol en carrelage de porcelaine, îlot, un sol marron, plan de travail noir et un évier intégré.
Cette image montre une grande arrière-cuisine chalet en U et bois vieilli avec un placard à porte plane, un plan de travail en surface solide, une crédence beige, une crédence en travertin, un électroménager en acier inoxydable, un sol en carrelage de porcelaine, îlot, un sol marron, plan de travail noir et un évier intégré.
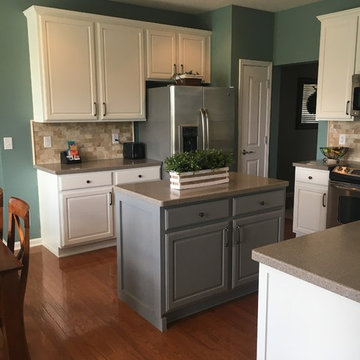
Sarah Hines
Exemple d'une cuisine américaine chic en U de taille moyenne avec un placard à porte shaker, des portes de placard blanches, un plan de travail en surface solide, une crédence marron, une crédence en travertin, un électroménager en acier inoxydable, un sol en bois brun, îlot, un sol marron, un plan de travail beige et un évier intégré.
Exemple d'une cuisine américaine chic en U de taille moyenne avec un placard à porte shaker, des portes de placard blanches, un plan de travail en surface solide, une crédence marron, une crédence en travertin, un électroménager en acier inoxydable, un sol en bois brun, îlot, un sol marron, un plan de travail beige et un évier intégré.
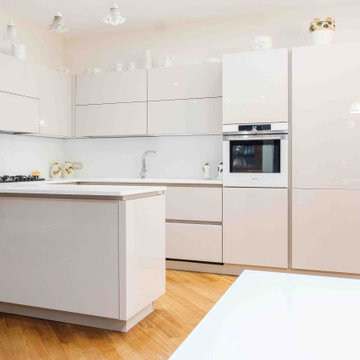
Nel medesimo ambiente open space, posta su un diverso asse di rotazione planimetrico, con una lettura prospettica indipendente rispetto al salotto, si sviluppa la zona cucina. Le forme essenziali della composizione con penisola e la scelta della finitura delle ante in vetro laccato e piano corian, contrastano armonicamente con il parquet in tek massello posto in maniera obliqua per l’intera casa, bagni inclusi.
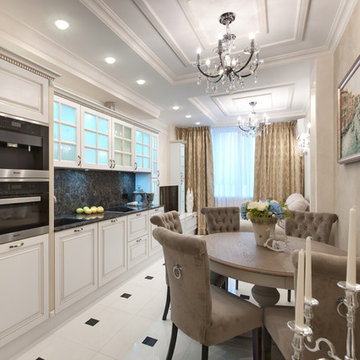
- Основная тема интерьера. Как она родилась?
- Просьба по оформлению была совместить в классическом стиле и элементы от дворцовой Петербургской, и от традиционной итальянской классики. Это связано с тем, что клиенты любят Петербург с его историей, и также очень любят Италию. Такое переплетение не случайно, ведь при строительстве исторических зданий и дворцов Петербурга активно участвовали итальянские архитекторы. В следствии чего архитектурный стиль очень близок.
Дизайн и реализация : Сергей Саватеев
Фото: Константин Никифоров
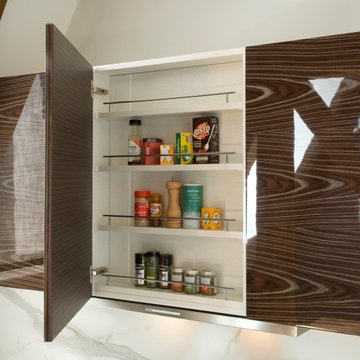
Photographer: Alison Hammond
Aménagement d'une petite cuisine américaine contemporaine en L avec un évier intégré, un placard à porte plane, des portes de placard blanches, un plan de travail en quartz modifié, une crédence blanche, une crédence en travertin, un électroménager noir, parquet clair, une péninsule et un plan de travail blanc.
Aménagement d'une petite cuisine américaine contemporaine en L avec un évier intégré, un placard à porte plane, des portes de placard blanches, un plan de travail en quartz modifié, une crédence blanche, une crédence en travertin, un électroménager noir, parquet clair, une péninsule et un plan de travail blanc.
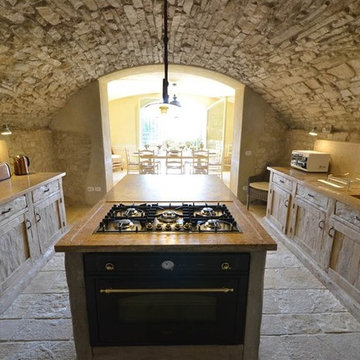
La cucina è stata ricavata in una vecchia cantina in pietra. Per eliminare l'umidità esternamente è stato realizzato un ampio scannafosso. I mobili sono in legno di pioppo di recupero con piani di travertino tabacco. La lampada al centro è stata realizzata su disegno stilizzando l'idea del Giogo dei Bovi
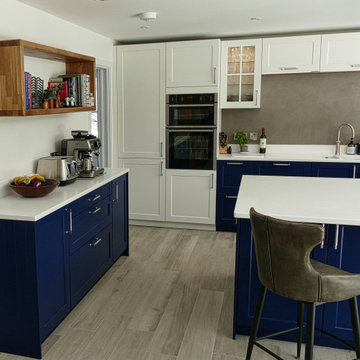
A beautiful open plan space including dining living and kitchen area. A Bora extractor/hob means even the cook doesn't smell of the cooking.
Cette image montre une grande cuisine ouverte rustique en L avec un évier intégré, un placard à porte shaker, des portes de placard bleues, un plan de travail en surface solide, une crédence grise, une crédence en travertin, un électroménager noir, parquet clair, îlot, un sol beige et un plan de travail blanc.
Cette image montre une grande cuisine ouverte rustique en L avec un évier intégré, un placard à porte shaker, des portes de placard bleues, un plan de travail en surface solide, une crédence grise, une crédence en travertin, un électroménager noir, parquet clair, îlot, un sol beige et un plan de travail blanc.
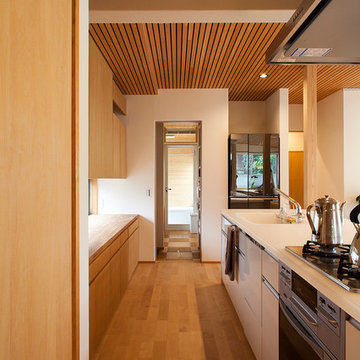
古い住まいは南側に、勤めのため日中誰もいない個室があり、キッチンは日の射さない北側に、茶の間は西日射す北西の角にありました。そこで個室を移し、南側窓を大きくとり開放的にし、居間食堂キッチンをワンルームにしました。
キッチンカウンターから居間のソファー越しに南の庭が見える対面式のセンターキッチンにしました。
奥様のお気に入りのガラストップのカウンターにし、洗面脱衣室のそばで、食堂、居間のソファー、テレビ、デッキ、庭、等全てが見渡せる、コントロールセンターのような位置にあります。
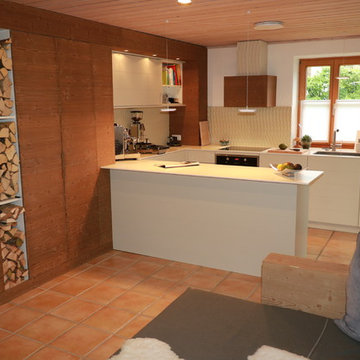
Wohnküche mit Mega-Stauraum
Küchenfronten MDF farbig lackiert
Arbeitsplatte Mineralwerkstoff weiß
seitliche Schränke und Verkofferung Fichte, strukturgebürstet und gebeizt
Foto Peter Dany
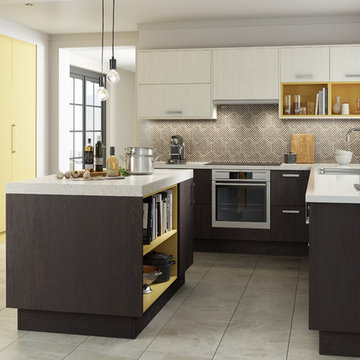
Saffron yellow L-shaped kitchen with island featuring a patterned hexagon splash back, travertine floor tiles and pendant lighting. CGI 2016, design and production by www.pikcells.com
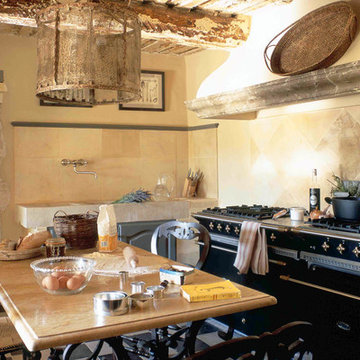
Idées déco pour une cuisine américaine linéaire méditerranéenne de taille moyenne avec un évier intégré, un plan de travail en calcaire, une crédence marron, une crédence en travertin, un électroménager noir, un sol en carrelage de porcelaine, aucun îlot et un sol multicolore.
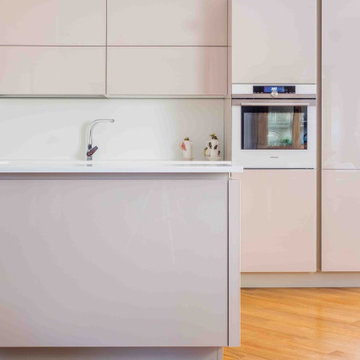
Nel medesimo ambiente open space, posta su un diverso asse di rotazione planimetrico, con una lettura prospettica indipendente rispetto al salotto, si sviluppa la zona cucina. Le forme essenziali della composizione con penisola e la scelta della finitura delle ante in vetro laccato e piano corian, contrastano armonicamente con il parquet in tek massello posto in maniera obliqua per l’intera casa, bagni inclusi.
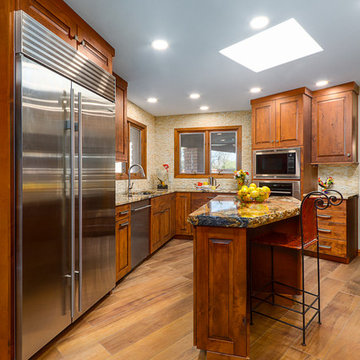
Photography by Jeffery Volker
Idée de décoration pour une grande arrière-cuisine chalet en U et bois vieilli avec un évier intégré, un placard à porte plane, un plan de travail en surface solide, une crédence beige, une crédence en travertin, un électroménager en acier inoxydable, un sol en carrelage de porcelaine, îlot, un sol marron et plan de travail noir.
Idée de décoration pour une grande arrière-cuisine chalet en U et bois vieilli avec un évier intégré, un placard à porte plane, un plan de travail en surface solide, une crédence beige, une crédence en travertin, un électroménager en acier inoxydable, un sol en carrelage de porcelaine, îlot, un sol marron et plan de travail noir.
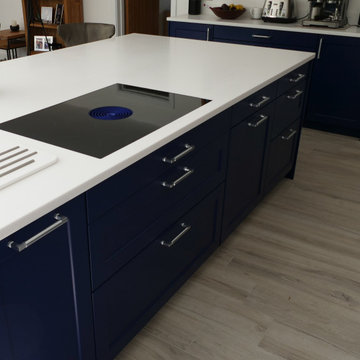
A beautiful open plan space including dining living and kitchen area. A Bora extractor/hob means even the cook doesn't smell of the cooking.
Exemple d'une grande cuisine ouverte nature en L avec un évier intégré, un placard à porte shaker, des portes de placard bleues, un plan de travail en surface solide, une crédence grise, une crédence en travertin, un électroménager noir, parquet clair, îlot, un sol beige et un plan de travail blanc.
Exemple d'une grande cuisine ouverte nature en L avec un évier intégré, un placard à porte shaker, des portes de placard bleues, un plan de travail en surface solide, une crédence grise, une crédence en travertin, un électroménager noir, parquet clair, îlot, un sol beige et un plan de travail blanc.
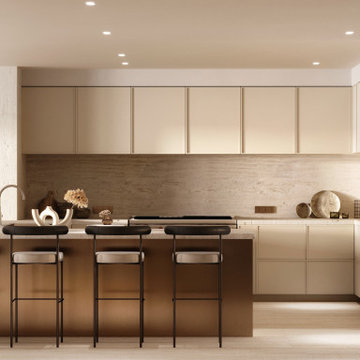
The soft and minimalistic style throughout the apartment provides a calming and restful atmosphere for your eyes. Whether you're lounging in the living room with the ocean view or retreating to one of the four bedrooms, you'll find yourself surrounded by a space that promotes relaxation.
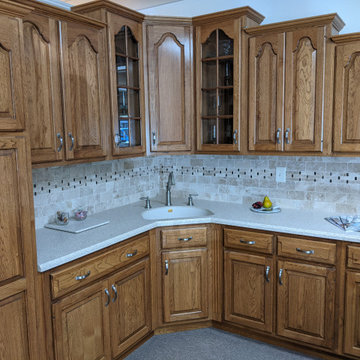
Cette photo montre une cuisine chic en bois brun avec un évier intégré, un placard avec porte à panneau surélevé, un plan de travail en surface solide, une crédence beige, une crédence en travertin et un plan de travail beige.
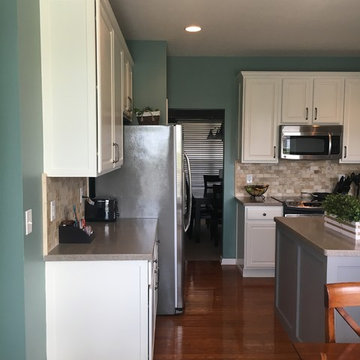
Sarah Hines
Aménagement d'une cuisine américaine classique en U de taille moyenne avec un évier intégré, un placard à porte shaker, des portes de placard blanches, un plan de travail en surface solide, une crédence beige, une crédence en travertin, un électroménager en acier inoxydable, un sol en bois brun, îlot, un sol marron et un plan de travail beige.
Aménagement d'une cuisine américaine classique en U de taille moyenne avec un évier intégré, un placard à porte shaker, des portes de placard blanches, un plan de travail en surface solide, une crédence beige, une crédence en travertin, un électroménager en acier inoxydable, un sol en bois brun, îlot, un sol marron et un plan de travail beige.
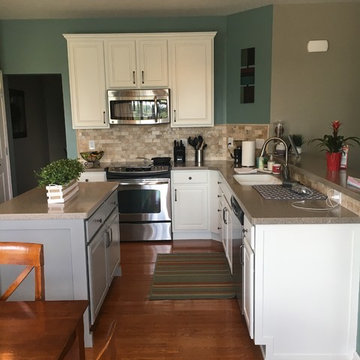
Sarah Hines
Inspiration pour une cuisine américaine traditionnelle en U de taille moyenne avec un évier intégré, un placard à porte shaker, des portes de placard blanches, un plan de travail en surface solide, une crédence beige, une crédence en travertin, un électroménager en acier inoxydable, un sol en bois brun, îlot, un sol marron et un plan de travail beige.
Inspiration pour une cuisine américaine traditionnelle en U de taille moyenne avec un évier intégré, un placard à porte shaker, des portes de placard blanches, un plan de travail en surface solide, une crédence beige, une crédence en travertin, un électroménager en acier inoxydable, un sol en bois brun, îlot, un sol marron et un plan de travail beige.
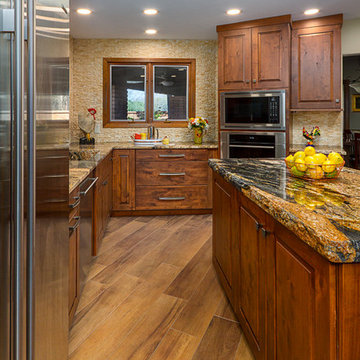
Photography by Jeffery Volker
Idée de décoration pour une grande arrière-cuisine chalet en U et bois vieilli avec un placard à porte plane, un plan de travail en surface solide, une crédence beige, une crédence en travertin, un électroménager en acier inoxydable, un sol en carrelage de porcelaine, îlot, un sol marron, plan de travail noir et un évier intégré.
Idée de décoration pour une grande arrière-cuisine chalet en U et bois vieilli avec un placard à porte plane, un plan de travail en surface solide, une crédence beige, une crédence en travertin, un électroménager en acier inoxydable, un sol en carrelage de porcelaine, îlot, un sol marron, plan de travail noir et un évier intégré.
Idées déco de cuisines avec un évier intégré et une crédence en travertin
1