Idées déco de cuisines avec une crédence en travertin et un sol en bois brun
Trier par :
Budget
Trier par:Populaires du jour
1 - 20 sur 1 304 photos
1 sur 3

Cette photo montre une très grande cuisine encastrable montagne avec un évier de ferme, un placard avec porte à panneau surélevé, un plan de travail en granite, une crédence beige, une crédence en travertin, îlot, un plan de travail gris, des portes de placard grises, un sol en bois brun et un sol marron.
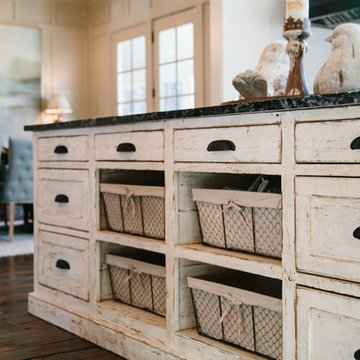
Aménagement d'une cuisine américaine parallèle romantique de taille moyenne avec un placard à porte shaker, des portes de placard blanches, un plan de travail en granite, une crédence en travertin, un sol en bois brun et îlot.
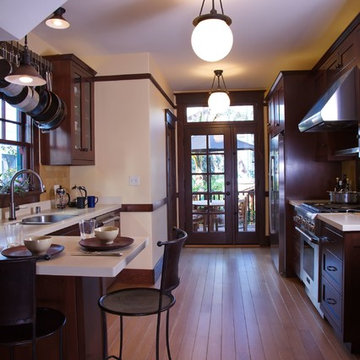
View toward new French door- Laundry hidden in cabinets at the end on the right side. Photo by Sunny Grewal
Exemple d'une cuisine parallèle craftsman en bois foncé fermée et de taille moyenne avec un électroménager en acier inoxydable, un évier 2 bacs, un placard à porte shaker, un plan de travail en quartz modifié, une crédence beige, une crédence en travertin, un sol en bois brun et un sol marron.
Exemple d'une cuisine parallèle craftsman en bois foncé fermée et de taille moyenne avec un électroménager en acier inoxydable, un évier 2 bacs, un placard à porte shaker, un plan de travail en quartz modifié, une crédence beige, une crédence en travertin, un sol en bois brun et un sol marron.
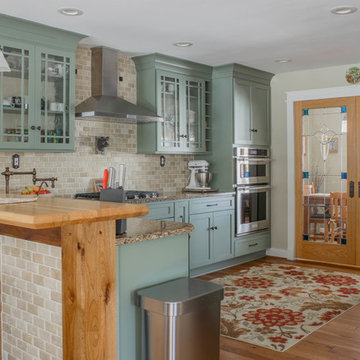
Idées déco pour une grande cuisine américaine campagne en U avec un évier de ferme, un placard à porte shaker, des portes de placards vertess, un plan de travail en quartz modifié, une crédence beige, une crédence en travertin, un électroménager en acier inoxydable, un sol en bois brun, une péninsule, un sol marron et un plan de travail marron.
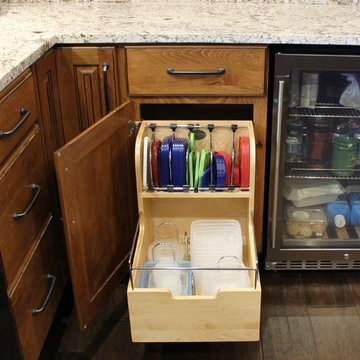
A rural Kewanee home gets a remodeled kitchen featuring Rustic Beech cabinetry and White Sand Granite tops, Black Stainless Steel appliances, and the legrand undercabinet lighting system. Kitchen remodeled from start to finish by Village Home Stores.

Réalisation d'une grande cuisine américaine tradition en L et bois brun avec un évier de ferme, un placard avec porte à panneau encastré, une crédence multicolore, îlot, un sol marron, un plan de travail en quartz, une crédence en travertin, un électroménager en acier inoxydable, un sol en bois brun et un plan de travail blanc.
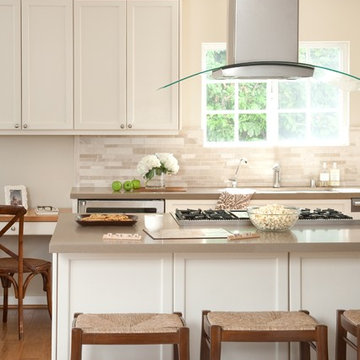
Photos by Lepere Studio
Idée de décoration pour une grande cuisine tradition avec un plan de travail en quartz modifié, des portes de placard blanches, une crédence beige, un électroménager en acier inoxydable, un sol en bois brun, îlot et une crédence en travertin.
Idée de décoration pour une grande cuisine tradition avec un plan de travail en quartz modifié, des portes de placard blanches, une crédence beige, un électroménager en acier inoxydable, un sol en bois brun, îlot et une crédence en travertin.
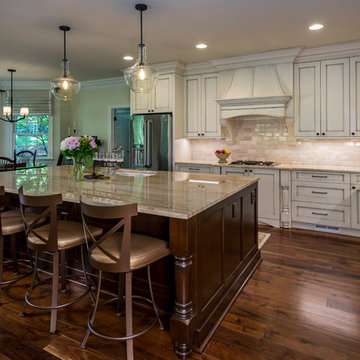
foothills photo works, Design in The City
Idées déco pour une grande cuisine ouverte classique en L avec un évier encastré, un placard à porte plane, des portes de placard beiges, un plan de travail en granite, une crédence beige, une crédence en travertin, un électroménager en acier inoxydable, un sol en bois brun, îlot et un sol marron.
Idées déco pour une grande cuisine ouverte classique en L avec un évier encastré, un placard à porte plane, des portes de placard beiges, un plan de travail en granite, une crédence beige, une crédence en travertin, un électroménager en acier inoxydable, un sol en bois brun, îlot et un sol marron.
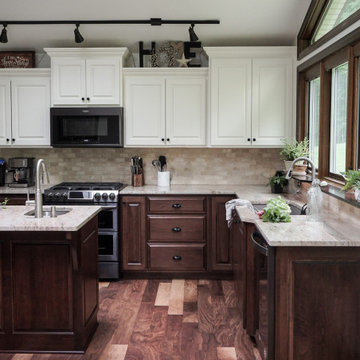
Inspiration pour une grande cuisine américaine traditionnelle en L et bois foncé avec un évier encastré, un placard avec porte à panneau surélevé, un plan de travail en granite, une crédence beige, une crédence en travertin, un électroménager en acier inoxydable, un sol en bois brun, 2 îlots, un sol marron et un plan de travail marron.

To keep the beautiful new kitchen clutter-free, we designed a custom storage area to act as "home central". We enlarged the doorway into this Butlers Pantry to make it feel more like a room rather than a hallway. This also improved the natural lighting into the Dining Room.
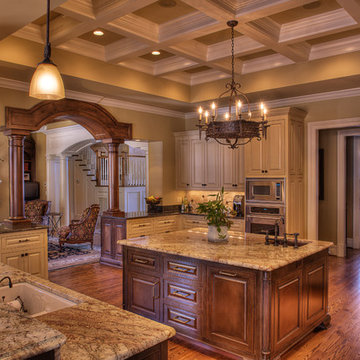
Beautiful Kitchen overlooks pool and cabana in back yard. Custom cabinets, granite tops, and state of the art appliances fill the room.
Inspiration pour une grande cuisine traditionnelle en U fermée avec un électroménager en acier inoxydable, un plan de travail en granite, un évier encastré, un placard avec porte à panneau surélevé, des portes de placard beiges, une crédence beige, une crédence en travertin, un sol en bois brun et îlot.
Inspiration pour une grande cuisine traditionnelle en U fermée avec un électroménager en acier inoxydable, un plan de travail en granite, un évier encastré, un placard avec porte à panneau surélevé, des portes de placard beiges, une crédence beige, une crédence en travertin, un sol en bois brun et îlot.
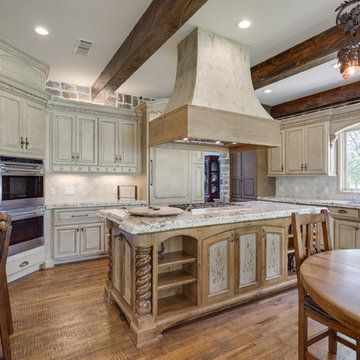
Custom faux finish cabinetry, distressed wood beams and rock wall with inset windows. Tile backsplash, wood floors and custom cooktop island with stove and vent-a-hood. Hand scraped wood flooring. Butcher block bar top and granite countertops.
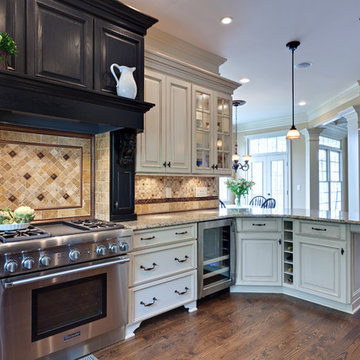
Traditional White Kitchen with Formal Wood Hood
Idées déco pour une grande cuisine américaine classique en U avec un placard avec porte à panneau surélevé, un électroménager en acier inoxydable, une crédence en travertin, un évier de ferme, un plan de travail en granite, une crédence multicolore, un sol en bois brun, une péninsule, un sol marron et un plan de travail beige.
Idées déco pour une grande cuisine américaine classique en U avec un placard avec porte à panneau surélevé, un électroménager en acier inoxydable, une crédence en travertin, un évier de ferme, un plan de travail en granite, une crédence multicolore, un sol en bois brun, une péninsule, un sol marron et un plan de travail beige.
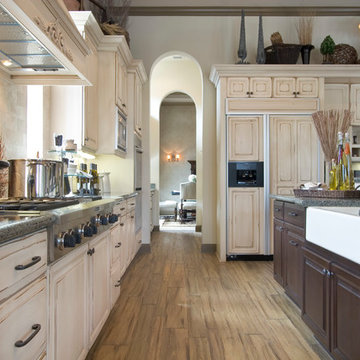
Custom Wood Products raised panel door and deco paneled island painted off white and distressed Contrasting Island
Cette image montre une grande cuisine linéaire et encastrable traditionnelle en bois vieilli fermée avec un évier de ferme, un placard avec porte à panneau surélevé, un plan de travail en granite, une crédence marron, une crédence en travertin, un sol en bois brun, îlot et un sol marron.
Cette image montre une grande cuisine linéaire et encastrable traditionnelle en bois vieilli fermée avec un évier de ferme, un placard avec porte à panneau surélevé, un plan de travail en granite, une crédence marron, une crédence en travertin, un sol en bois brun, îlot et un sol marron.
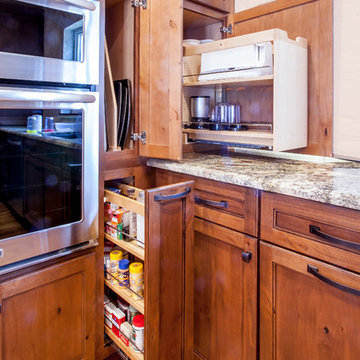
No wasted space in these corners with creative pullout solutions at every angle.
Exemple d'une cuisine montagne en U et bois foncé fermée et de taille moyenne avec un évier encastré, un placard à porte shaker, un plan de travail en granite, une crédence beige, une crédence en travertin, un électroménager en acier inoxydable, un sol en bois brun, îlot, un sol marron et un plan de travail multicolore.
Exemple d'une cuisine montagne en U et bois foncé fermée et de taille moyenne avec un évier encastré, un placard à porte shaker, un plan de travail en granite, une crédence beige, une crédence en travertin, un électroménager en acier inoxydable, un sol en bois brun, îlot, un sol marron et un plan de travail multicolore.
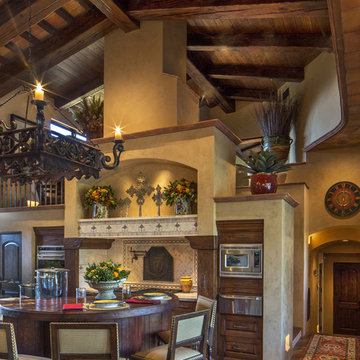
Southwestern/Tuscan style kitchen. Backsplash is made from travertine, and the floors are medium hardwood.
Architect: Urban Design Associates
Builder: R-Net Custom Homes
Interiors: Ashley P. Designs
Photography: Thompson Photographic
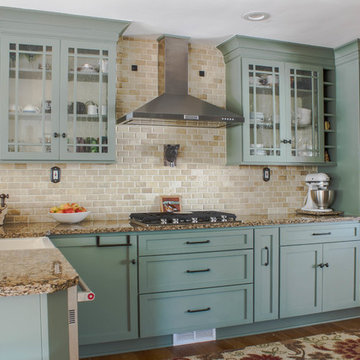
Exemple d'une grande cuisine américaine nature en U avec un évier de ferme, un placard à porte shaker, des portes de placards vertess, un plan de travail en quartz modifié, une crédence beige, une crédence en travertin, un électroménager en acier inoxydable, un sol en bois brun, une péninsule, un sol marron et un plan de travail marron.
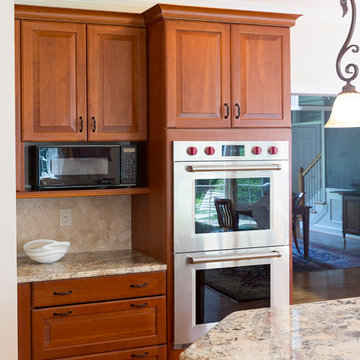
RVP Photography
Aménagement d'une grande cuisine américaine classique en U et bois brun avec un évier encastré, un placard avec porte à panneau surélevé, un plan de travail en granite, une crédence beige, une crédence en travertin, un électroménager en acier inoxydable, un sol en bois brun, îlot et un sol marron.
Aménagement d'une grande cuisine américaine classique en U et bois brun avec un évier encastré, un placard avec porte à panneau surélevé, un plan de travail en granite, une crédence beige, une crédence en travertin, un électroménager en acier inoxydable, un sol en bois brun, îlot et un sol marron.
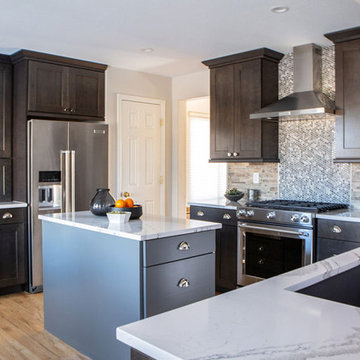
This beautiful in-place kitchen remodel is a transformation from dated 90’s to timeless syle! Away are the oak cabinets and large paneled fluorescent ceiling lights and in its place is a functional, clean lined kitchen design with character. The existing oak flooring provides the perfect opportunity to pair warm and cool colors with edgy polished chrome fixtures and hardware which speaks to the client’s charm! We used the classic shaker style in Waypoint’s cherry slate stained cabinet giving the space an updated profile with classic stain. The refrigerator wall functions as an appliance station with the ability to tuck appliances and all things bulky in the appliance garages keeping the countertops free. By tucking the microwave into a reconfigured island, a kitchen hood provides the perfect focal point of the space paired with a beautiful gas range. A penny round blend of cool and warm tones is the perfect accent to the natural stone backsplash. The peninsula was extended to provide a space next to the sink for a trash/recycle cabinet and allows for a large, single basin granite sink. By switching the orientation of the island, the eating nook’s table now can extend into the space adding more seating without awkward flow and close proximity to the island. The smaller island houses the microwave and drawer cabinets allowing for a more functional space with countertop space. The stunning Cambria Britannica quartz countertops round out the design by creating visual movement with a classic nod to traditional style. This design is the perfect mix of edgy sass with traditional flair, and I know our client will be enjoying her dream kitchen for years to come!
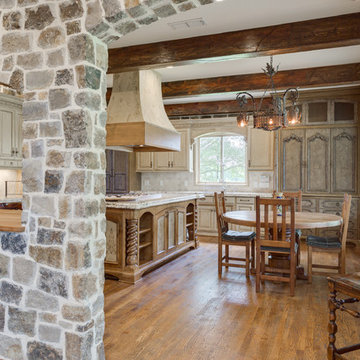
Custom faux finish cabinetry, distressed wood beams and rock wall with inset windows. Tile backsplash, wood floors and custom cooktop island with stove and vent-a-hood. Hand scraped wood flooring. Butcher block bar top and granite countertops.
Idées déco de cuisines avec une crédence en travertin et un sol en bois brun
1