Idées déco de cuisines avec une crédence grise et sol en stratifié
Trier par :
Budget
Trier par:Populaires du jour
1 - 20 sur 4 286 photos
1 sur 3

Open concept. Removed walls, created more work surface areas, tons of storage and great social area.
Inspiration pour une cuisine américaine en L avec un évier encastré, un placard à porte shaker, des portes de placard blanches, un plan de travail en quartz modifié, une crédence grise, une crédence en carreau de verre, un électroménager en acier inoxydable, sol en stratifié, îlot, un sol marron, un plan de travail multicolore et un plafond voûté.
Inspiration pour une cuisine américaine en L avec un évier encastré, un placard à porte shaker, des portes de placard blanches, un plan de travail en quartz modifié, une crédence grise, une crédence en carreau de verre, un électroménager en acier inoxydable, sol en stratifié, îlot, un sol marron, un plan de travail multicolore et un plafond voûté.

Idée de décoration pour une cuisine parallèle tradition avec un évier encastré, un placard à porte vitrée, des portes de placard grises, plan de travail carrelé, une crédence grise, une crédence en carreau de porcelaine, sol en stratifié, îlot, un sol marron et un plan de travail gris.

Для кухни сразу сложилась тенденция к лофту, поскольку хозяин — кондитер, и кухня для него — это профессиональная среда.
Так как владелец квартиры изначально отдавал предпочтение скандинавскому стилю, отделку подбирали соответствующую

This coastal, contemporary Tiny Home features a warm yet industrial style kitchen with stainless steel counters and husky tool drawers with black cabinets. the silver metal counters are complimented by grey subway tiling as a backsplash against the warmth of the locally sourced curly mango wood windowsill ledge. The mango wood windowsill also acts as a pass-through window to an outdoor bar and seating area on the deck. Entertaining guests right from the kitchen essentially makes this a wet-bar. LED track lighting adds the right amount of accent lighting and brightness to the area. The window is actually a french door that is mirrored on the opposite side of the kitchen. This kitchen has 7-foot long stainless steel counters on either end. There are stainless steel outlet covers to match the industrial look. There are stained exposed beams adding a cozy and stylish feeling to the room. To the back end of the kitchen is a frosted glass pocket door leading to the bathroom. All shelving is made of Hawaiian locally sourced curly mango wood.
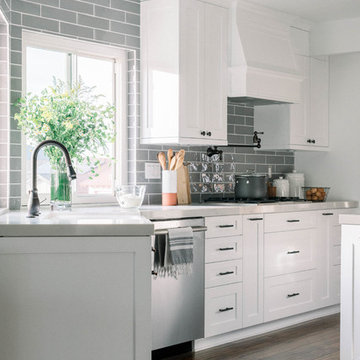
Photo Credit: Pura Soul Photography
Aménagement d'une cuisine ouverte linéaire campagne de taille moyenne avec un évier de ferme, un placard à porte shaker, des portes de placard blanches, un plan de travail en quartz modifié, une crédence grise, une crédence en céramique, un électroménager en acier inoxydable, sol en stratifié, îlot, un sol marron et un plan de travail gris.
Aménagement d'une cuisine ouverte linéaire campagne de taille moyenne avec un évier de ferme, un placard à porte shaker, des portes de placard blanches, un plan de travail en quartz modifié, une crédence grise, une crédence en céramique, un électroménager en acier inoxydable, sol en stratifié, îlot, un sol marron et un plan de travail gris.
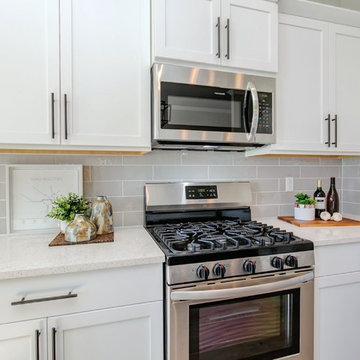
Inspiration pour une petite cuisine ouverte traditionnelle en L et bois foncé avec un évier encastré, un placard à porte shaker, un plan de travail en quartz modifié, une crédence grise, une crédence en carreau de porcelaine, un électroménager en acier inoxydable, sol en stratifié, îlot, un sol gris et un plan de travail blanc.

This ranch was a complete renovation! We took it down to the studs and redesigned the space for this young family. We opened up the main floor to create a large kitchen with two islands and seating for a crowd and a dining nook that looks out on the beautiful front yard. We created two seating areas, one for TV viewing and one for relaxing in front of the bar area. We added a new mudroom with lots of closed storage cabinets, a pantry with a sliding barn door and a powder room for guests. We raised the ceilings by a foot and added beams for definition of the spaces. We gave the whole home a unified feel using lots of white and grey throughout with pops of orange to keep it fun.

Inspiration pour une petite cuisine américaine grise et blanche traditionnelle en L avec un évier posé, un placard à porte affleurante, des portes de placard marrons, un plan de travail en quartz modifié, une crédence grise, une crédence en quartz modifié, un électroménager en acier inoxydable, sol en stratifié, aucun îlot, un sol gris, un plan de travail gris et un plafond décaissé.
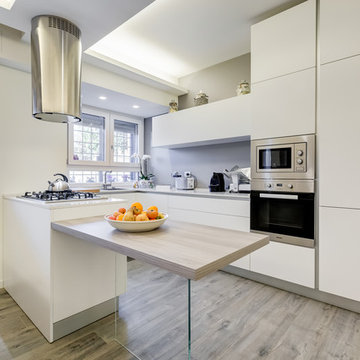
Luca Tranquilli
Réalisation d'une cuisine américaine minimaliste en U de taille moyenne avec un évier intégré, un placard à porte plane, une crédence grise, un électroménager en acier inoxydable, sol en stratifié, une péninsule et un sol gris.
Réalisation d'une cuisine américaine minimaliste en U de taille moyenne avec un évier intégré, un placard à porte plane, une crédence grise, un électroménager en acier inoxydable, sol en stratifié, une péninsule et un sol gris.
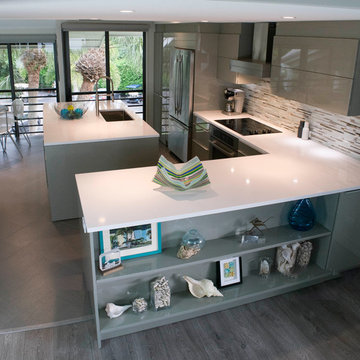
A gorgeous contemporary kitchen design was created by deleting the range, microwave and incorporating a cooktop, under counter oven and hood. The microwave was relocated and an under counter microwave was incorporated into the design. These appliances were moved to balance the design and create a perfect symmetry. The washer & dryer were incorporated within the cabinetry so they would not invade the visual appeal. Products used were Poggenpohl High Gloss Cubanit with automated horizontal bi-fold uppers. Slim line handles was used on the cabinetry to maintain the minimalistic design. A large island designed to create a bold yet appealing horizontal design. Quartz tops were used.
The Final results of a gorgeous kitchen

Aménagement d'une cuisine américaine linéaire contemporaine de taille moyenne avec un évier encastré, un placard à porte plane, des portes de placard grises, un plan de travail en surface solide, une crédence grise, une crédence en carreau de porcelaine, un électroménager en acier inoxydable, sol en stratifié, aucun îlot, un sol beige et un plan de travail blanc.
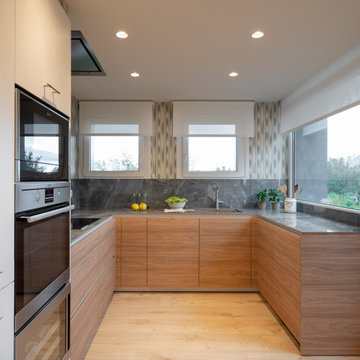
Reforma integral Sube Interiorismo www.subeinteriorismo.com
Biderbost Photo
Réalisation d'une grande cuisine américaine design en L avec un évier encastré, un placard à porte plane, des portes de placard blanches, un plan de travail en quartz modifié, une crédence grise, une crédence en quartz modifié, un électroménager en acier inoxydable, sol en stratifié, aucun îlot, un sol marron et un plan de travail gris.
Réalisation d'une grande cuisine américaine design en L avec un évier encastré, un placard à porte plane, des portes de placard blanches, un plan de travail en quartz modifié, une crédence grise, une crédence en quartz modifié, un électroménager en acier inoxydable, sol en stratifié, aucun îlot, un sol marron et un plan de travail gris.
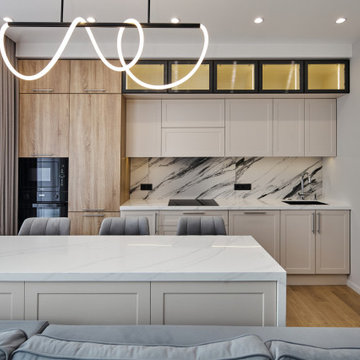
Idées déco pour une cuisine ouverte linéaire et bicolore contemporaine de taille moyenne avec un évier encastré, un placard avec porte à panneau encastré, des portes de placard beiges, un plan de travail en surface solide, une crédence grise, une crédence en carreau de porcelaine, un électroménager noir, sol en stratifié, îlot, un sol beige et un plan de travail gris.
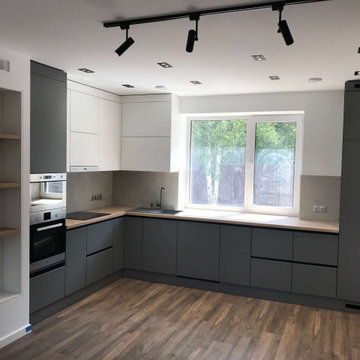
Внутренние отделочные работы в частном доме
Cette photo montre une cuisine américaine bicolore et grise et blanche tendance en L de taille moyenne avec un évier 1 bac, un placard à porte plane, des portes de placard grises, un plan de travail en bois, une crédence grise, une crédence en céramique, sol en stratifié, aucun îlot, un sol marron et un plan de travail marron.
Cette photo montre une cuisine américaine bicolore et grise et blanche tendance en L de taille moyenne avec un évier 1 bac, un placard à porte plane, des portes de placard grises, un plan de travail en bois, une crédence grise, une crédence en céramique, sol en stratifié, aucun îlot, un sol marron et un plan de travail marron.
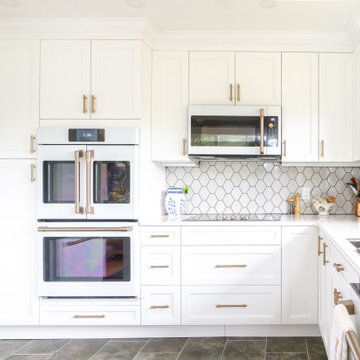
Cabinets: Merit - Bridgeport Flat - Maple - True White Matte
Countertops: Hanstone - Strato
Sink: Pearl - Cuvi-Pro - Stainless Steel
Backsplash: Centura - Benzene - Light Grey Glossy
Designed by Nicole

Этот интерьер выстроен на сочетании сложных фактур - бетон и бархат, хлопок и керамика, дерево и стекло.
Cette photo montre une petite cuisine ouverte encastrable industrielle en L avec un évier encastré, un placard à porte plane, des portes de placard grises, un plan de travail en bois, une crédence grise, une crédence en feuille de verre, sol en stratifié, aucun îlot, un sol beige et un plan de travail beige.
Cette photo montre une petite cuisine ouverte encastrable industrielle en L avec un évier encastré, un placard à porte plane, des portes de placard grises, un plan de travail en bois, une crédence grise, une crédence en feuille de verre, sol en stratifié, aucun îlot, un sol beige et un plan de travail beige.
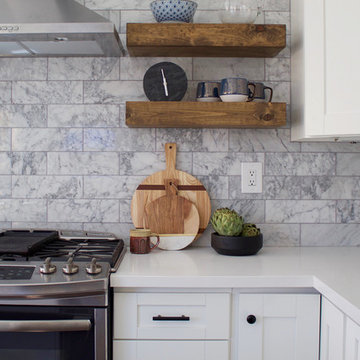
Sundling Studio
Idées déco pour une cuisine américaine campagne en L avec un évier encastré, un placard à porte shaker, des portes de placard blanches, un plan de travail en quartz modifié, une crédence grise, une crédence en marbre, un électroménager en acier inoxydable, sol en stratifié, îlot et un sol marron.
Idées déco pour une cuisine américaine campagne en L avec un évier encastré, un placard à porte shaker, des portes de placard blanches, un plan de travail en quartz modifié, une crédence grise, une crédence en marbre, un électroménager en acier inoxydable, sol en stratifié, îlot et un sol marron.
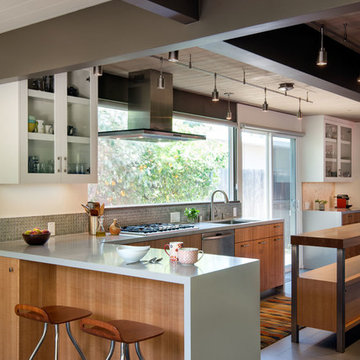
Exemple d'une grande cuisine américaine parallèle tendance en bois clair avec un évier 1 bac, un placard à porte plane, un plan de travail en surface solide, une crédence grise, une crédence en mosaïque, un électroménager en acier inoxydable, sol en stratifié, îlot et un sol marron.
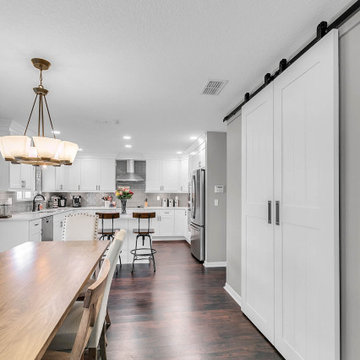
Molly's Marketplace handcrafted these White Sliding Barn Doors to fit our client's pantry opening. We also crafted the Modern Farmhouse Dining Table and stained it in a beautiful Walnut color to really make the space pop!
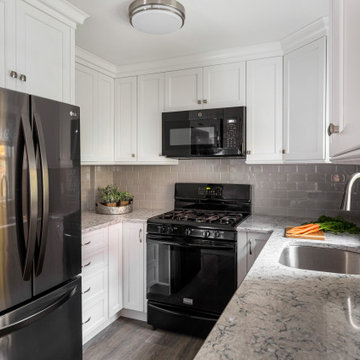
Cette image montre une petite cuisine américaine traditionnelle en U avec un évier encastré, un placard à porte shaker, des portes de placard blanches, un plan de travail en quartz modifié, une crédence grise, une crédence en carrelage métro, un électroménager noir, sol en stratifié, îlot, un sol marron et un plan de travail multicolore.
Idées déco de cuisines avec une crédence grise et sol en stratifié
1