Idées déco de cuisines avec une crédence grise et une crédence en carrelage de pierre
Trier par :
Budget
Trier par:Populaires du jour
1 - 20 sur 15 139 photos
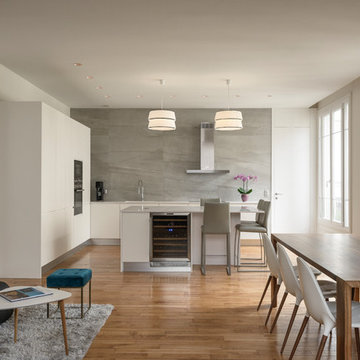
Cette photo montre une cuisine ouverte tendance en L de taille moyenne avec un évier encastré, un placard à porte plane, des portes de placard blanches, une crédence grise, îlot, une crédence en carrelage de pierre, un électroménager noir, un plan de travail blanc, parquet clair et un sol marron.

Idée de décoration pour une grande cuisine tradition en L fermée avec des portes de placard blanches, un plan de travail en quartz modifié, une crédence grise, un électroménager en acier inoxydable, parquet foncé, îlot, un évier encastré, un placard à porte shaker, une crédence en carrelage de pierre et un sol marron.

The kitchen features modern appliances with light wood finishes for a Belgian farmhouse aesthetic. The space is clean, large, and tidy with black fixture elements to add bold design,

Réalisation d'une grande cuisine américaine encastrable tradition en L avec un évier de ferme, un placard à porte shaker, des portes de placard blanches, plan de travail en marbre, une crédence grise, un sol en bois brun, îlot et une crédence en carrelage de pierre.

Kitchen renovation on Boston's North Shore.
Photo: Corey Nickerson
Inspiration pour une grande cuisine américaine traditionnelle en U avec un évier encastré, des portes de placard blanches, un plan de travail en bois, une crédence grise, une crédence en carrelage de pierre, un électroménager en acier inoxydable, un sol en ardoise, îlot, un placard à porte shaker et un sol gris.
Inspiration pour une grande cuisine américaine traditionnelle en U avec un évier encastré, des portes de placard blanches, un plan de travail en bois, une crédence grise, une crédence en carrelage de pierre, un électroménager en acier inoxydable, un sol en ardoise, îlot, un placard à porte shaker et un sol gris.

This home was a sweet 30's bungalow in the West Hollywood area. We flipped the kitchen and the dining room to allow access to the ample backyard.
The design of the space was inspired by Manhattan's pre war apartments, refined and elegant.
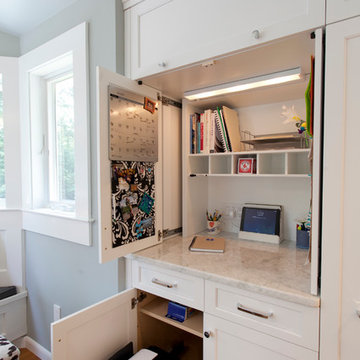
Tucked away behind retractable cabinet doors is this office and mail center. (Psst...there is a shredder behind the other base cabinet door). Photography by Chrissy Racho.

Photo by Rod Foster
Idée de décoration pour une grande cuisine américaine tradition en L avec des portes de placard blanches, un plan de travail en surface solide, une crédence grise, une crédence en carrelage de pierre, un électroménager en acier inoxydable, un évier de ferme, parquet clair, îlot, un sol beige et un placard avec porte à panneau encastré.
Idée de décoration pour une grande cuisine américaine tradition en L avec des portes de placard blanches, un plan de travail en surface solide, une crédence grise, une crédence en carrelage de pierre, un électroménager en acier inoxydable, un évier de ferme, parquet clair, îlot, un sol beige et un placard avec porte à panneau encastré.

www.jeremykohm.com
Exemple d'une grande cuisine américaine chic en L avec un électroménager en acier inoxydable, un évier encastré, un placard à porte shaker, des portes de placard blanches, plan de travail en marbre, une crédence grise, une crédence en carrelage de pierre, parquet foncé et îlot.
Exemple d'une grande cuisine américaine chic en L avec un électroménager en acier inoxydable, un évier encastré, un placard à porte shaker, des portes de placard blanches, plan de travail en marbre, une crédence grise, une crédence en carrelage de pierre, parquet foncé et îlot.

Idées déco pour une petite cuisine ouverte contemporaine en L avec un évier encastré, un placard à porte plane, des portes de placard bleues, une crédence grise, une crédence en carrelage de pierre, un électroménager noir, un sol en liège, îlot, un sol gris et un plan de travail blanc.

This custom cottage designed and built by Aaron Bollman is nestled in the Saugerties, NY. Situated in virgin forest at the foot of the Catskill mountains overlooking a babling brook, this hand crafted home both charms and relaxes the senses.
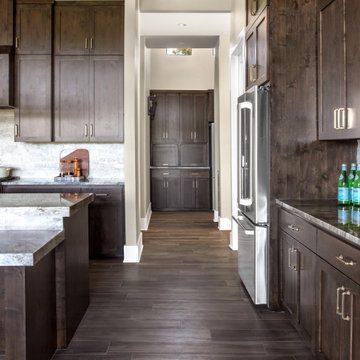
Réalisation d'une grande cuisine parallèle tradition en bois foncé avec un évier encastré, un placard à porte shaker, un plan de travail en granite, une crédence grise, une crédence en carrelage de pierre, un électroménager en acier inoxydable, un sol en carrelage de porcelaine, îlot, un sol marron et un plan de travail gris.

Aménagement d'une grande cuisine ouverte parallèle montagne en bois brun avec un évier encastré, un placard à porte shaker, un plan de travail en béton, une crédence grise, une crédence en carrelage de pierre, un électroménager en acier inoxydable, un sol en bois brun, îlot, un sol multicolore et un plan de travail gris.

The large island has loads of drawers and cabinets for additional storage space...not to mention the perfect spot for sampling whatever the cook is dishing up. A custom coffered ceiling helps to define the spaces in this large open great room area.
This custom home was designed and built by Meadowlark Design+Build in Ann Arbor, Michigan. Photography by Joshua Caldwell.

After photo of guest house kitchenette
F8 Photography
Aménagement d'une cuisine ouverte contemporaine en U et bois foncé de taille moyenne avec un évier encastré, un placard à porte shaker, un plan de travail en quartz, une crédence grise, une crédence en carrelage de pierre, un électroménager en acier inoxydable, parquet clair, aucun îlot, un sol gris et un plan de travail blanc.
Aménagement d'une cuisine ouverte contemporaine en U et bois foncé de taille moyenne avec un évier encastré, un placard à porte shaker, un plan de travail en quartz, une crédence grise, une crédence en carrelage de pierre, un électroménager en acier inoxydable, parquet clair, aucun îlot, un sol gris et un plan de travail blanc.

Beautiful large bay window behind the sink that looks out into the backyard. It's such a nice look with the counter top extending all the way toward the window.
Photos by Chris Veith.
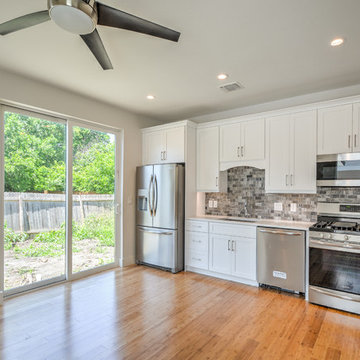
Inspiration pour une cuisine ouverte linéaire design de taille moyenne avec un évier 2 bacs, un placard à porte shaker, des portes de placard blanches, plan de travail en marbre, une crédence grise, une crédence en carrelage de pierre, un électroménager en acier inoxydable, un sol en bois brun, un sol marron, un plan de travail blanc et aucun îlot.

Matthew Millman
Cette photo montre une cuisine ouverte parallèle, encastrable et bicolore tendance en bois clair avec un évier encastré, un placard à porte plane, un plan de travail en béton, une crédence grise, une crédence en carrelage de pierre, parquet clair, îlot, un sol beige et un plan de travail gris.
Cette photo montre une cuisine ouverte parallèle, encastrable et bicolore tendance en bois clair avec un évier encastré, un placard à porte plane, un plan de travail en béton, une crédence grise, une crédence en carrelage de pierre, parquet clair, îlot, un sol beige et un plan de travail gris.
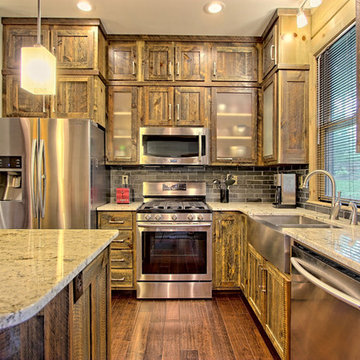
Kurtis Miller Photography, kmpics.com
Rough Sawn cabinets with a double glazing process contrast the frosted glass cabinet doors and nickel hardware. Gives a whole different take on a log home kitchen. Modernizing without drifting to far from its rustic base.
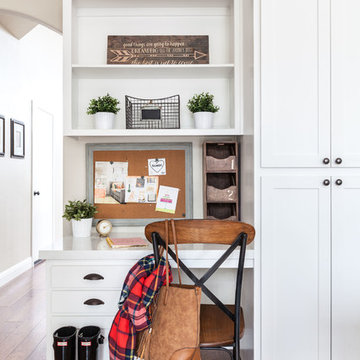
Kat Alves-Photographer
Réalisation d'une cuisine américaine champêtre en U de taille moyenne avec un évier encastré, un placard à porte shaker, des portes de placard grises, un plan de travail en quartz, une crédence grise, une crédence en carrelage de pierre, un électroménager en acier inoxydable, un sol en bois brun et îlot.
Réalisation d'une cuisine américaine champêtre en U de taille moyenne avec un évier encastré, un placard à porte shaker, des portes de placard grises, un plan de travail en quartz, une crédence grise, une crédence en carrelage de pierre, un électroménager en acier inoxydable, un sol en bois brun et îlot.
Idées déco de cuisines avec une crédence grise et une crédence en carrelage de pierre
1