Idées déco de cuisines avec une crédence grise
Trier par :
Budget
Trier par:Populaires du jour
1 - 20 sur 77 photos

This large, open-concept home features Cambria Swanbridge in the kitchen, baths, laundry room, and butler’s pantry. Designed by E Interiors and AFT Construction.
Photo: High Res Media

A couple with two young children appointed FPA to refurbish a large semi detached Victorian house in Wimbledon Park. The property, arranged on four split levels, had already been extended in 2007 by the previous owners.
The clients only wished to have the interiors updated to create a contemporary family room. However, FPA interpreted the brief as an opportunity also to refine the appearance of the existing side extension overlooking the patio and devise a new external family room, framed by red cedar clap boards, laid to suggest a chevron floor pattern.
The refurbishment of the interior creates an internal contemporary family room at the lower ground floor by employing a simple, yet elegant, selection of materials as the instrument to redirect the focus of the house towards the patio and the garden: light coloured European Oak floor is paired with natural Oak and white lacquered panelling and Lava Stone to produce a calming and serene space.
The solid corner of the extension is removed and a new sliding door set is put in to reduce the separation between inside and outside.
Photo by Gianluca Maver
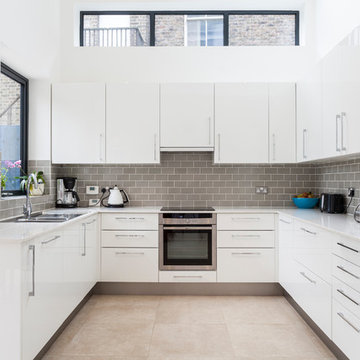
Chris Snook
Idées déco pour une cuisine contemporaine en U avec un évier 2 bacs, un placard à porte plane, des portes de placard blanches et une crédence grise.
Idées déco pour une cuisine contemporaine en U avec un évier 2 bacs, un placard à porte plane, des portes de placard blanches et une crédence grise.
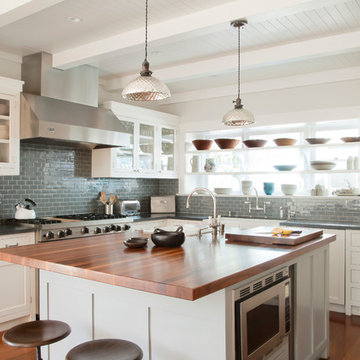
Santa Monica Beach House, Evens Architects - Kitchen
Photo by Manolo Langis
Aménagement d'une cuisine bord de mer avec un placard à porte vitrée, des portes de placard blanches, un plan de travail en bois, une crédence grise, une crédence en carrelage métro et un électroménager en acier inoxydable.
Aménagement d'une cuisine bord de mer avec un placard à porte vitrée, des portes de placard blanches, un plan de travail en bois, une crédence grise, une crédence en carrelage métro et un électroménager en acier inoxydable.
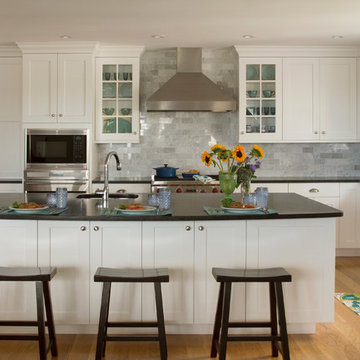
Boston area kitchen showroom Heartwood Kitchens, winner of North Shore Magazine's Readers Choice award designed this Maine kitchen. This transitional custom kitchen is designed for many cooks and guests. It includes a large island, 2 sinks, high end appliances including Wolf ovens, Wolf range, a Sub-Zero refrigerator and Sub-Zero freezer covered in appliance panels made beautifully by Mouser Custom Cabinetry to match cabinet door fronts. Carrara subway tiles and black leathered granite are a great combination for this simple shaker style kitchen. Visit Heartwood to see high end custom kitchen cabinetry in the Boston area. Photo credit: Eric Roth Photography.

Situated on a challenging sloped lot, an elegant and modern home was achieved with a focus on warm walnut, stainless steel, glass and concrete. Each floor, named Sand, Sea, Surf and Sky, is connected by a floating walnut staircase and an elevator concealed by walnut paneling in the entrance.
The home captures the expansive and serene views of the ocean, with spaces outdoors that incorporate water and fire elements. Ease of maintenance and efficiency was paramount in finishes and systems within the home. Accents of Swarovski crystals illuminate the corridor leading to the master suite and add sparkle to the lighting throughout.
A sleek and functional kitchen was achieved featuring black walnut and charcoal gloss millwork, also incorporating a concealed pantry and quartz surfaces. An impressive wine cooler displays bottles horizontally over steel and walnut, spanning from floor to ceiling.
Features were integrated that capture the fluid motion of a wave and can be seen in the flexible slate on the contoured fireplace, Modular Arts wall panels, and stainless steel accents. The foyer and outer decks also display this sense of movement.
At only 22 feet in width, and 4300 square feet of dramatic finishes, a four car garage that includes additional space for the client's motorcycle, the Wave House was a productive and rewarding collaboration between the client and KBC Developments.
Featured in Homes & Living Vancouver magazine July 2012!
photos by Rob Campbell - www.robcampbellphotography
photos by Tony Puezer - www.brightideaphotography.com
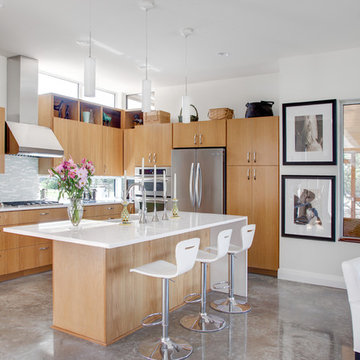
Photo by Kailey J. Flynn Photography
Exemple d'une cuisine ouverte tendance en U et bois clair avec un placard à porte plane, une crédence grise, un électroménager en acier inoxydable, sol en béton ciré et un sol gris.
Exemple d'une cuisine ouverte tendance en U et bois clair avec un placard à porte plane, une crédence grise, un électroménager en acier inoxydable, sol en béton ciré et un sol gris.

For this kitchen renovation, the homeowners wanted to keep their oak cabinets but wanted to freshen up and modernize their space. I changed the cabinet hardware, took down some 80s wallpaper, got new appliances and beautiful new granite countertops. I also had a custom backsplash made by Mercury Mosaics. The old dinette set was dated so I had a custom table and chairs made. Small changes helped bring a dated kitchen into the present.
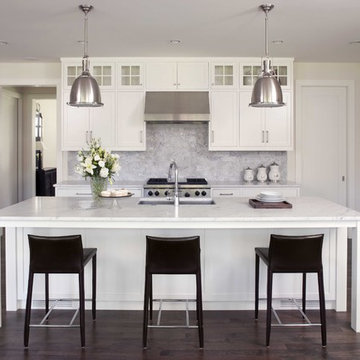
Idées déco pour une cuisine classique avec plan de travail en marbre, une crédence en carrelage de pierre, un électroménager en acier inoxydable, un évier encastré, un placard avec porte à panneau encastré, parquet foncé et une crédence grise.
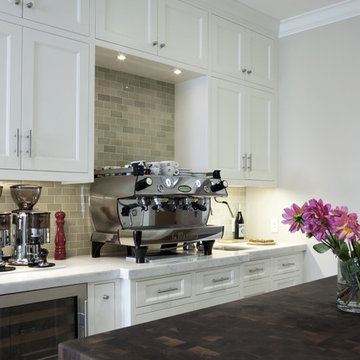
Idées déco pour une cuisine classique avec un placard avec porte à panneau encastré, des portes de placard blanches, plan de travail en marbre, une crédence grise, une crédence en céramique et un électroménager en acier inoxydable.
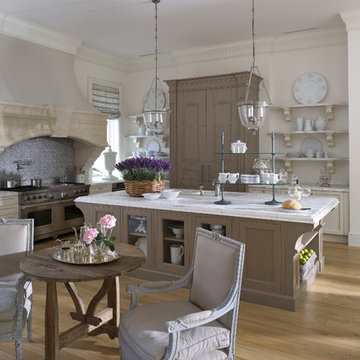
stephen allen photography
Idées déco pour une très grande cuisine américaine classique en L avec un électroménager en acier inoxydable, un évier encastré, un placard avec porte à panneau encastré, plan de travail en marbre, parquet clair, îlot, des portes de placard beiges et une crédence grise.
Idées déco pour une très grande cuisine américaine classique en L avec un électroménager en acier inoxydable, un évier encastré, un placard avec porte à panneau encastré, plan de travail en marbre, parquet clair, îlot, des portes de placard beiges et une crédence grise.

Réalisation d'une cuisine tradition en bois brun de taille moyenne avec un électroménager en acier inoxydable, un placard à porte plane, un plan de travail en bois, une crédence grise, une crédence en carrelage métro, un sol en bois brun, îlot et un sol marron.
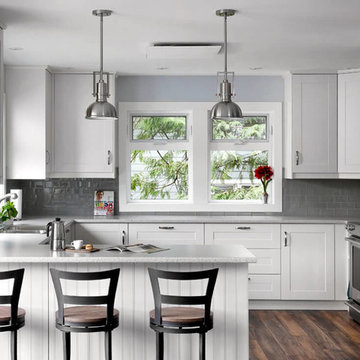
Tony Colangelo
Exemple d'une cuisine chic en U avec un placard à porte shaker, des portes de placard blanches, une crédence grise, une crédence en carrelage métro, un électroménager en acier inoxydable, parquet foncé et une péninsule.
Exemple d'une cuisine chic en U avec un placard à porte shaker, des portes de placard blanches, une crédence grise, une crédence en carrelage métro, un électroménager en acier inoxydable, parquet foncé et une péninsule.
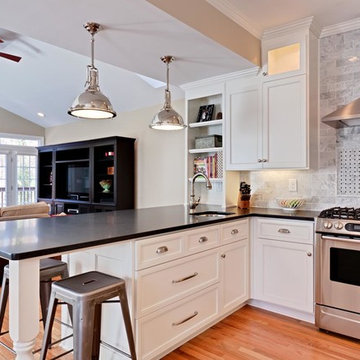
Aménagement d'une cuisine ouverte classique en U de taille moyenne avec un évier encastré, un placard avec porte à panneau encastré, des portes de placard blanches, une crédence grise, un électroménager en acier inoxydable, un plan de travail en quartz, une crédence en carrelage de pierre, une péninsule et parquet en bambou.
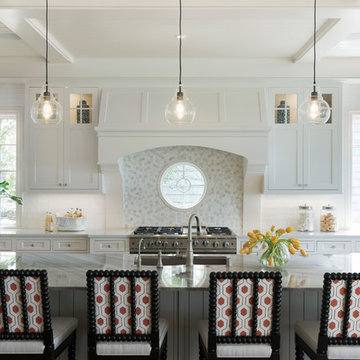
Space Crafting
Exemple d'une cuisine parallèle bord de mer avec un évier encastré, un placard à porte shaker, des portes de placard blanches, une crédence grise, une crédence en mosaïque et îlot.
Exemple d'une cuisine parallèle bord de mer avec un évier encastré, un placard à porte shaker, des portes de placard blanches, une crédence grise, une crédence en mosaïque et îlot.
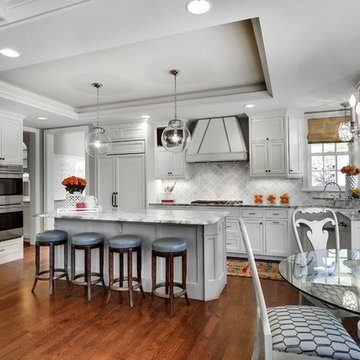
Exemple d'une cuisine américaine chic avec un placard avec porte à panneau encastré, des portes de placard blanches, une crédence grise et un électroménager blanc.
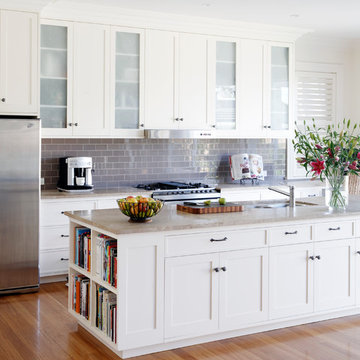
Photographer Justin Alexander 0414 365 243
Inspiration pour une cuisine ouverte parallèle traditionnelle de taille moyenne avec un évier encastré, un placard avec porte à panneau encastré, des portes de placard blanches, plan de travail en marbre, une crédence grise, une crédence en carreau de verre, un électroménager en acier inoxydable, un sol en bois brun et îlot.
Inspiration pour une cuisine ouverte parallèle traditionnelle de taille moyenne avec un évier encastré, un placard avec porte à panneau encastré, des portes de placard blanches, plan de travail en marbre, une crédence grise, une crédence en carreau de verre, un électroménager en acier inoxydable, un sol en bois brun et îlot.
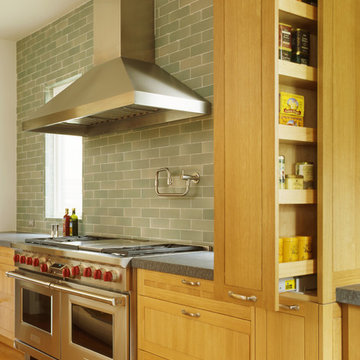
This 7,000 square foot renovation and addition maintains the graciousness and carefully-proportioned spaces of the historic 1907 home. The new construction includes a kitchen and family living area, a master bedroom suite, and a fourth floor dormer expansion. The subtle palette of materials, extensive built-in cabinetry, and careful integration of modern detailing and design, together create a fresh interpretation of the original design.
Photography: Matthew Millman Photography
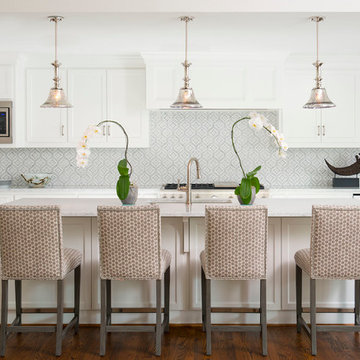
Danny Piassick
Inspiration pour une grande cuisine américaine linéaire traditionnelle avec un placard à porte plane, des portes de placard blanches, plan de travail en marbre, une crédence grise, une crédence en mosaïque, un électroménager en acier inoxydable, un sol en bois brun, îlot, un évier encastré et un sol marron.
Inspiration pour une grande cuisine américaine linéaire traditionnelle avec un placard à porte plane, des portes de placard blanches, plan de travail en marbre, une crédence grise, une crédence en mosaïque, un électroménager en acier inoxydable, un sol en bois brun, îlot, un évier encastré et un sol marron.
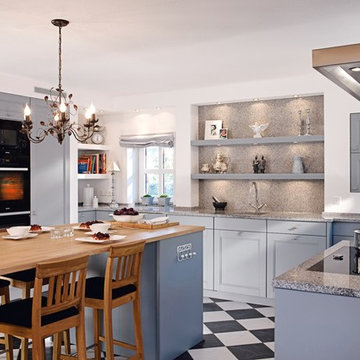
Réalisation d'une cuisine encastrable tradition en U fermée et de taille moyenne avec un évier encastré, un placard à porte affleurante, des portes de placard bleues, un plan de travail en granite, une crédence grise, une crédence en dalle de pierre, un sol en carrelage de céramique et îlot.
Idées déco de cuisines avec une crédence grise
1