Idées déco de cuisines avec une crédence grise
Trier par :
Budget
Trier par:Populaires du jour
1 - 20 sur 495 photos
1 sur 3

Martha O'Hara Interiors, Interior Selections & Furnishings | Charles Cudd De Novo, Architecture | Troy Thies Photography | Shannon Gale, Photo Styling
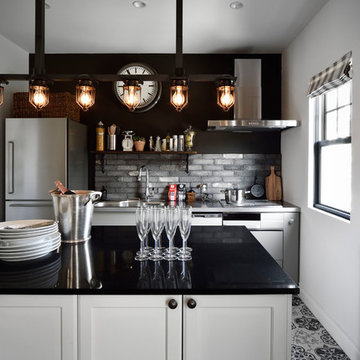
Exemple d'une cuisine parallèle scandinave avec un placard avec porte à panneau encastré, des portes de placard blanches, une crédence grise, îlot et un sol multicolore.

This home is truly waterfront living at its finest. This new, from-the-ground-up custom home highlights the modernity and sophistication of its owners. Featuring relaxing interior hues of blue and gray and a spacious open floor plan on the first floor, this residence provides the perfect weekend getaway. Falcon Industries oversaw all aspects of construction on this new home - from framing to custom finishes - and currently maintains the property for its owners.
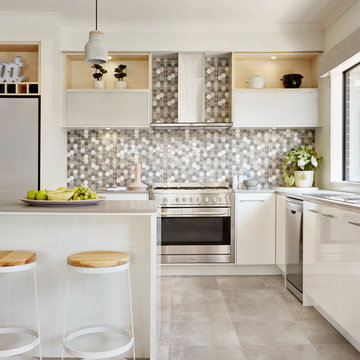
Kitchen as displayed at The Address Estate, Point Cook.
Idée de décoration pour une cuisine design en L avec un placard à porte plane, des portes de placard blanches, une crédence grise, une crédence en mosaïque, un électroménager en acier inoxydable et îlot.
Idée de décoration pour une cuisine design en L avec un placard à porte plane, des portes de placard blanches, une crédence grise, une crédence en mosaïque, un électroménager en acier inoxydable et îlot.
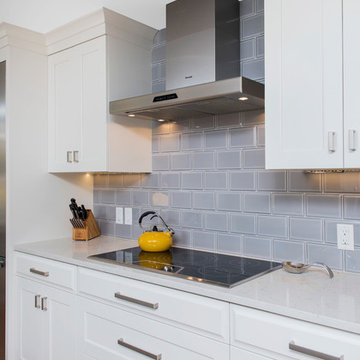
Zachary Cornwell
Cette photo montre une grande cuisine chic en U fermée avec un évier de ferme, un placard à porte shaker, des portes de placard blanches, un plan de travail en quartz modifié, une crédence grise, une crédence en céramique, un électroménager en acier inoxydable, parquet clair et îlot.
Cette photo montre une grande cuisine chic en U fermée avec un évier de ferme, un placard à porte shaker, des portes de placard blanches, un plan de travail en quartz modifié, une crédence grise, une crédence en céramique, un électroménager en acier inoxydable, parquet clair et îlot.

From drab and outdated, to a fantastic modern farmhouse feel, Architectural Ceramics designers were able to give these residents the kitchen of their dreams with the help of the latest trend in tile- cement! Cement tiles are made one at a time by hand, with blends of cement, marble powder, fine sand, and natural mineral color pigments to create the patterns the world has fallen in love with. After helping the client narrow down their favorite selections from Architectural Ceramic’s thousands of high quality tile options, a custom concrete design in shades of blue and grey for their backsplash turned out to be the perfect match to the rest of the kitchen. Architectural Ceramics designers eagerly work to make your project their top priority with a one of a kind design you can brag about for years to come. Visit our website to make an appointment at http://www.architecturalceramics.com/.
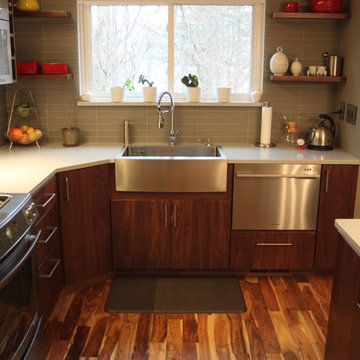
Idées déco pour une cuisine américaine rétro en U et bois foncé avec un évier de ferme, un placard à porte plane, un plan de travail en quartz modifié, une crédence grise, une crédence en carreau de verre et un électroménager en acier inoxydable.
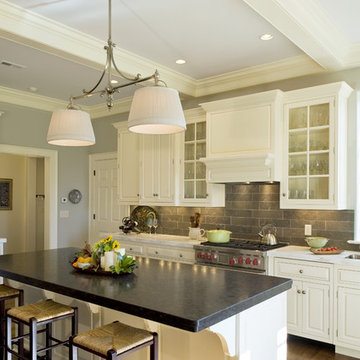
Réalisation d'une cuisine tradition avec un électroménager en acier inoxydable, un évier encastré, un placard avec porte à panneau surélevé, des portes de placard blanches, une crédence grise et une crédence en pierre calcaire.

Réalisation d'une très grande cuisine ouverte tradition en L avec un évier de ferme, un placard avec porte à panneau encastré, des portes de placard blanches, un plan de travail en granite, une crédence grise, une crédence en marbre, un électroménager en acier inoxydable, un sol en bois brun, îlot, un sol gris et un plan de travail gris.
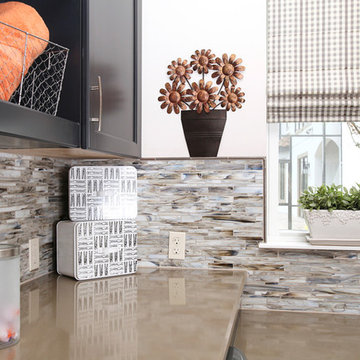
Roman shades are a great choice for any room and come in a variety of stylish fabric and fun patterns.
Aménagement d'une cuisine classique en bois foncé fermée et de taille moyenne avec un placard avec porte à panneau encastré, un plan de travail en surface solide, une crédence grise et une crédence en carreau briquette.
Aménagement d'une cuisine classique en bois foncé fermée et de taille moyenne avec un placard avec porte à panneau encastré, un plan de travail en surface solide, une crédence grise et une crédence en carreau briquette.
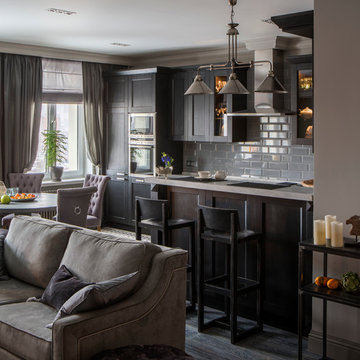
Cette image montre une cuisine ouverte parallèle traditionnelle avec un placard à porte shaker, des portes de placard noires, une crédence grise, une crédence en carrelage métro, un électroménager en acier inoxydable et une péninsule.
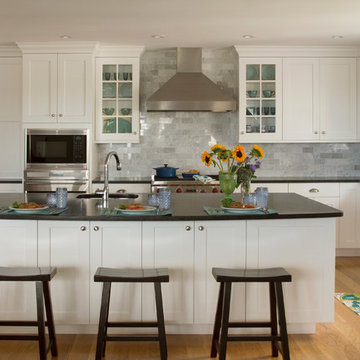
Boston area kitchen showroom Heartwood Kitchens, winner of North Shore Magazine's Readers Choice award designed this Maine kitchen. This transitional custom kitchen is designed for many cooks and guests. It includes a large island, 2 sinks, high end appliances including Wolf ovens, Wolf range, a Sub-Zero refrigerator and Sub-Zero freezer covered in appliance panels made beautifully by Mouser Custom Cabinetry to match cabinet door fronts. Carrara subway tiles and black leathered granite are a great combination for this simple shaker style kitchen. Visit Heartwood to see high end custom kitchen cabinetry in the Boston area. Photo credit: Eric Roth Photography.
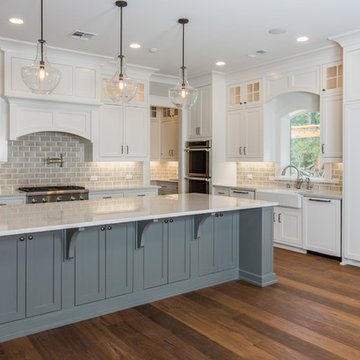
Larry Field Photography
Inspiration pour une grande cuisine ouverte encastrable traditionnelle en L avec un évier de ferme, un placard à porte shaker, des portes de placard blanches, un plan de travail en quartz modifié, une crédence grise, une crédence en carrelage métro, un sol en bois brun et îlot.
Inspiration pour une grande cuisine ouverte encastrable traditionnelle en L avec un évier de ferme, un placard à porte shaker, des portes de placard blanches, un plan de travail en quartz modifié, une crédence grise, une crédence en carrelage métro, un sol en bois brun et îlot.
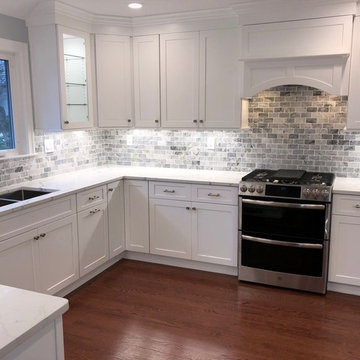
Inspiration pour une cuisine traditionnelle en U fermée et de taille moyenne avec un évier encastré, un placard à porte shaker, des portes de placard blanches, plan de travail en marbre, une crédence grise, une crédence en carrelage de pierre, un électroménager en acier inoxydable, parquet foncé, aucun îlot, un sol marron et un plan de travail blanc.
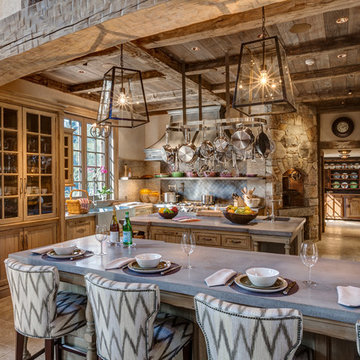
Cette image montre une cuisine chalet avec un évier de ferme, un placard avec porte à panneau encastré, un plan de travail en béton, une crédence grise, une crédence en céramique, un électroménager en acier inoxydable, un sol en calcaire et îlot.
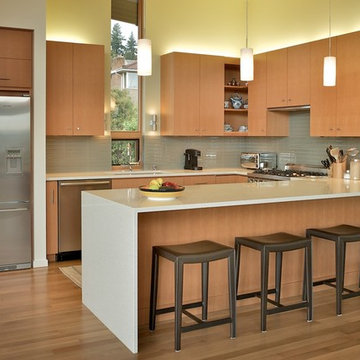
The kitchen is in an open living/dining/kitchen space with a tall, sloping ceiling. We did not want to put recessed downlights in the ceiling so we used valance lighting under and on top of the upper cabinets (along with some simple pendant light) to illuminate the space. A clean, light palate of clear fir cabinets, glass tile backsplash and white Cesarstone countertop was also used. Electrical outlets at the courtertop are in a continuous strip beneath the upper cabinets to eleminate the need to cut holes holes in the glass tile backsplash.
photo: Chris Bell
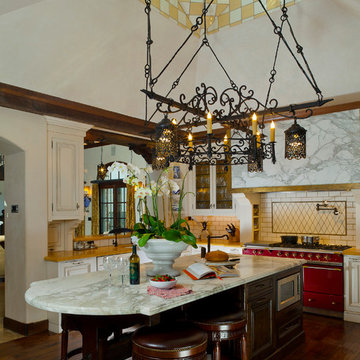
The calacatta marble island counter and cooking hood banded in brass use the materials of an Italian trattoria to create a durable and enduring working kitchen. Photography by Russell Abraham
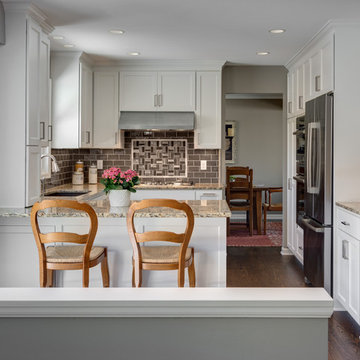
Eden Prairie MN kitchen featured in BATC Parade of Homes spring 2015 Remodelers Showcase tour.
Idée de décoration pour une cuisine américaine encastrable tradition en U de taille moyenne avec un évier 1 bac, un placard à porte shaker, des portes de placard blanches, un plan de travail en granite, une crédence grise, une crédence en carrelage métro, parquet foncé et une péninsule.
Idée de décoration pour une cuisine américaine encastrable tradition en U de taille moyenne avec un évier 1 bac, un placard à porte shaker, des portes de placard blanches, un plan de travail en granite, une crédence grise, une crédence en carrelage métro, parquet foncé et une péninsule.
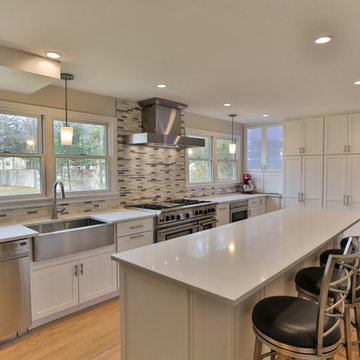
Cette photo montre une grande cuisine américaine chic en U avec un évier de ferme, un placard avec porte à panneau encastré, des portes de placard blanches, un plan de travail en quartz modifié, une crédence grise, une crédence en carreau briquette, un électroménager en acier inoxydable, parquet clair, îlot, un sol beige et un plan de travail blanc.
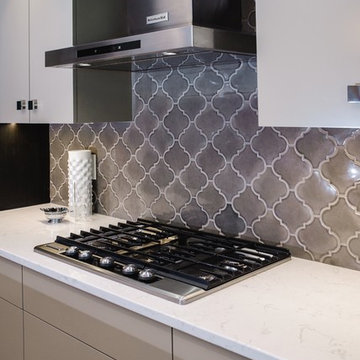
Photo by Design Shop Inc., Winnipeg, Manitoba
Cette image montre une cuisine américaine bohème en U de taille moyenne avec un évier encastré, un placard à porte plane, des portes de placard blanches, un plan de travail en surface solide, une crédence grise, une crédence en carreau de porcelaine, un électroménager en acier inoxydable, parquet clair et îlot.
Cette image montre une cuisine américaine bohème en U de taille moyenne avec un évier encastré, un placard à porte plane, des portes de placard blanches, un plan de travail en surface solide, une crédence grise, une crédence en carreau de porcelaine, un électroménager en acier inoxydable, parquet clair et îlot.
Idées déco de cuisines avec une crédence grise
1