Idées déco de cuisines avec une crédence grise
Trier par :
Budget
Trier par:Populaires du jour
101 - 120 sur 495 photos
1 sur 3
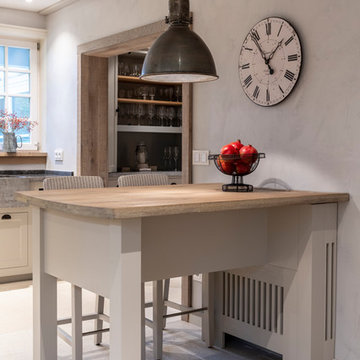
www.hoerenzrieber.com
Réalisation d'une grande cuisine linéaire champêtre avec un évier de ferme, un placard à porte affleurante, des portes de placard grises, un plan de travail en granite, une crédence grise, un sol en calcaire et un sol beige.
Réalisation d'une grande cuisine linéaire champêtre avec un évier de ferme, un placard à porte affleurante, des portes de placard grises, un plan de travail en granite, une crédence grise, un sol en calcaire et un sol beige.
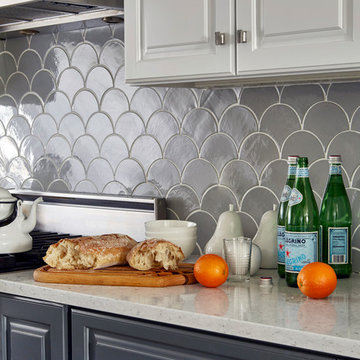
Cette image montre une cuisine linéaire traditionnelle fermée et de taille moyenne avec un placard avec porte à panneau surélevé, des portes de placard blanches, plan de travail en marbre, une crédence grise, une crédence en céramique, un électroménager en acier inoxydable, parquet foncé, aucun îlot et un sol marron.
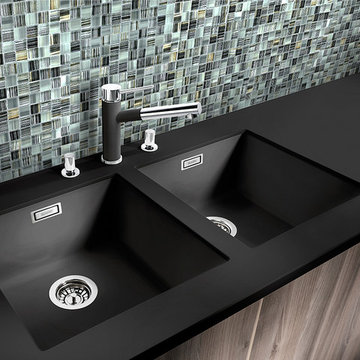
Modern kitchen with a mosaic tile backsplash, a black faucet and double sink, black counter top over rustic wood flat panel cabinets.
Inspiration pour une grande cuisine américaine linéaire design en bois brun avec un évier posé, un placard à porte plane, un plan de travail en verre, une crédence grise, une crédence en mosaïque et sol en béton ciré.
Inspiration pour une grande cuisine américaine linéaire design en bois brun avec un évier posé, un placard à porte plane, un plan de travail en verre, une crédence grise, une crédence en mosaïque et sol en béton ciré.
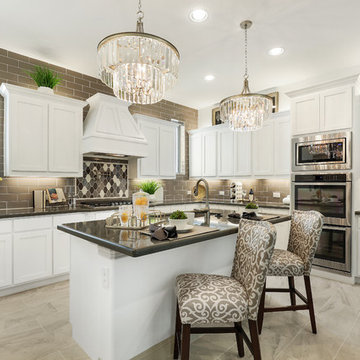
Aménagement d'une grande cuisine grise et blanche classique en L avec des portes de placard blanches, un plan de travail en granite, une crédence en carrelage métro, un électroménager en acier inoxydable, un sol en carrelage de céramique, îlot, un placard à porte shaker, une crédence grise, un sol gris et plan de travail noir.
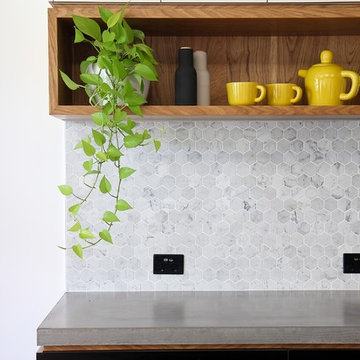
A little FSC Certifed Oak shelfie!
Photo by Elizabeth Santillan
Cette photo montre une cuisine parallèle industrielle de taille moyenne avec un évier intégré, un plan de travail en béton, une crédence grise, une crédence en carrelage de pierre, parquet clair et îlot.
Cette photo montre une cuisine parallèle industrielle de taille moyenne avec un évier intégré, un plan de travail en béton, une crédence grise, une crédence en carrelage de pierre, parquet clair et îlot.
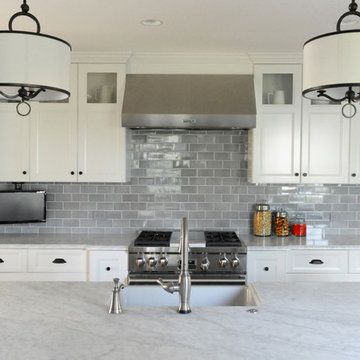
Exemple d'une cuisine chic avec un évier encastré, plan de travail en marbre, une crédence grise, une crédence en céramique, un électroménager en acier inoxydable et parquet foncé.
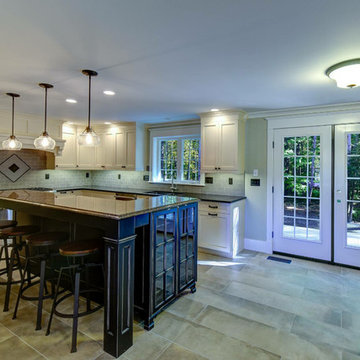
Idée de décoration pour une cuisine américaine champêtre en L de taille moyenne avec un évier encastré, un placard à porte shaker, des portes de placard blanches, un plan de travail en stéatite, une crédence grise, une crédence en carrelage métro, sol en béton ciré, îlot et un sol gris.
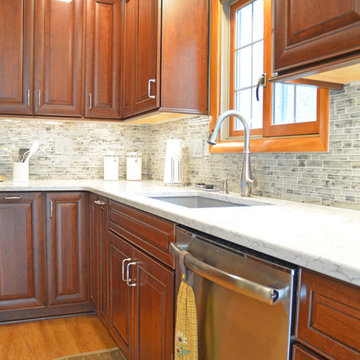
The warm wood finish of the Medallion Cabinetry Valencia cherry kitchen cabinets is beautifully contrasted by an Argento quartz countertop and gray glass tile backsplash. The oven and range are topped by a GE combination microwave range hood. A large Elkay quartz low divide kitchen sink pairs well with a Kohler single lever pull down sprayer faucet and soap dispenser. This Webberville kitchen design includes plenty of customized storage including garbage pull outs, cooking utensil storage, a designated space for electronics, and pet food storage plus space for the dog's food and water bowls.
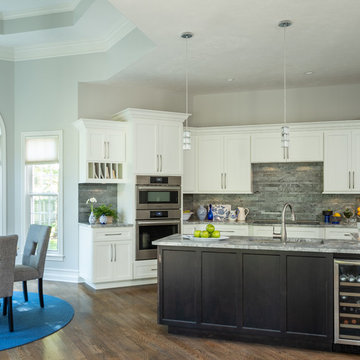
Adam Gibson
Réalisation d'une grande cuisine américaine tradition en L avec un évier 1 bac, un placard à porte shaker, des portes de placard blanches, un plan de travail en quartz, une crédence grise, une crédence en carreau de porcelaine, un électroménager en acier inoxydable, un sol en bois brun, îlot, un sol marron et un plan de travail gris.
Réalisation d'une grande cuisine américaine tradition en L avec un évier 1 bac, un placard à porte shaker, des portes de placard blanches, un plan de travail en quartz, une crédence grise, une crédence en carreau de porcelaine, un électroménager en acier inoxydable, un sol en bois brun, îlot, un sol marron et un plan de travail gris.
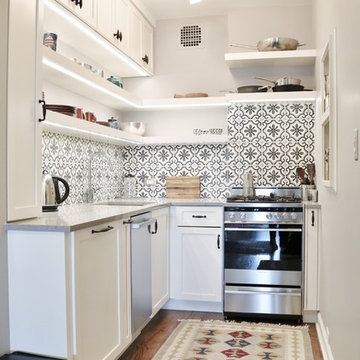
This kitchen designed by Andersonville Kitchen and Bath includes: Dura Supreme Custom Cabinetry in Hudson Shaker Door Style; color: Classic White. Countertops are: Caesarstone Symphony Grey. Our designer utilized customization options for the cabinetry to maximize this small space into a functional kitchen!
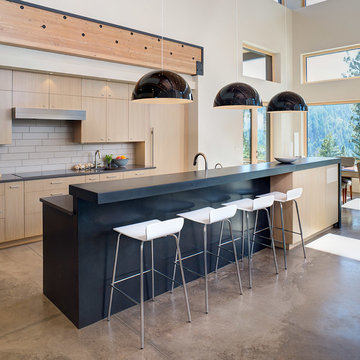
Passive House residence near Coeur D’ Alene, Idaho overlooking Lake Fernan. Large expansive views can be seen through the 16′ lift and slide door and the trapezoid windows that accentuate the butterfly roof lines. Equipped with the Glo European Windows PW – Series with R-value 8.3 for contemporary design and modern performance.
Architect: Uptic Studio
Photography by Oliver Irwin Photography
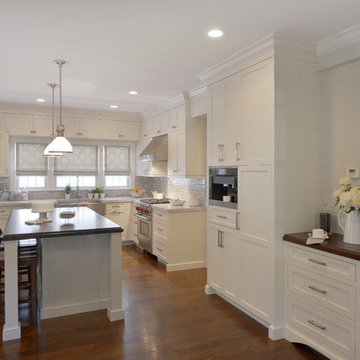
This clean and classic kitchen features custom cabinetry in a shaker style with a step in Dove White on the perimeter and Sterling on the island. One of the unique features is the second tier of cabinets, not only above the wall cabinets but also over the window instead of typical soffit and crown. For a young couple with 4 children (3 of them triplets), 3 black labs, and a couple of nannies, the expansive space is the perfect set up with plenty of room to maneuver around and plenty of seating. The island has space for 4 and the table adjacent to it seats an additional 6 to 8 people at once. Aside from the centrally located cooking and prepping areas, there is also a coffee center with adjacent pantry storage and a bar area. The perimeter countertops are Cararra marble; the island top, as well as the top at the coffee station, is Mahogany from Grothouse Lumber. Backsplash is Dove Grey handmade ceramic tile from Casa Blanca. Appliances are a mix of Sub-Zero (beverage center, refrigerator/freezer), Wolf (dual fuel range and hood), a Miele coffee maker and a Bosch dishwasher. The stainless steel apron front sink is by Kohler. Designer: Jeni Spaeth
Photo Credit: Peter Krupenye
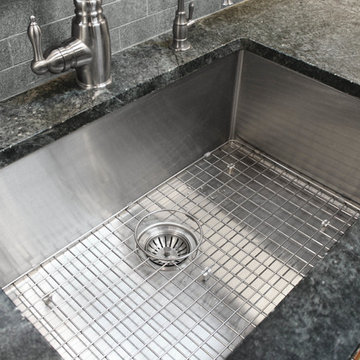
This kitchen had not been renovated since the salt box colonial house was built in the 1960’s. The new owner felt it was time for a complete refresh with some traditional details and adding in the owner’s contemporary tastes.
At initial observation, we determined the house had good bones; including high ceilings and abundant natural light from a double-hung window and three skylights overhead recently installed by our client. Mixing the homeowners desires required the skillful eyes of Cathy and Ed from Renovisions. The original kitchen had dark stained, worn cabinets, in-adequate lighting and a non-functional coat closet off the kitchen space. In order to achieve a true transitional look, Renovisions incorporated classic details with subtle, simple and cleaner line touches. For example, the backsplash mix of honed and polished 2” x 3” stone-look subway tile is outlined in brushed stainless steel strips creating an edgy feel, especially at the niche above the range. Removing the existing wall that shared the coat closet opened up the kitchen to allow adding an island for seating and entertaining guests.
We chose natural maple, shaker style flat panel cabinetry with longer stainless steel pulls instead of knobs, keeping in line with the clients desire for a sleeker design. This kitchen had to be gutted to accommodate the new layout featuring an island with pull-out trash and recycling and deeper drawers for utensils. Spatial constraints were top of mind and incorporating a convection microwave above the slide-in range made the most sense. Our client was thrilled with the ability to bake, broil and microwave from GE’s advantium oven – how convenient! A custom pull-out cabinet was built for his extensive array of spices and oils. The sink base cabinet provides plenty of area for the large rectangular stainless steel sink, single-lever multi-sprayer faucet and matching filtered water dispenser faucet. The natural, yet sleek green soapstone countertop with distinct white veining created a dynamic visual and principal focal point for the now open space.
While oak wood flooring existed in the entire first floor, as an added element of color and interest we installed multi-color slate-look porcelain tiles in the kitchen area. We also installed a fully programmable floor heating system for those chilly New England days. Overall, out client was thrilled with his Mission Transition.
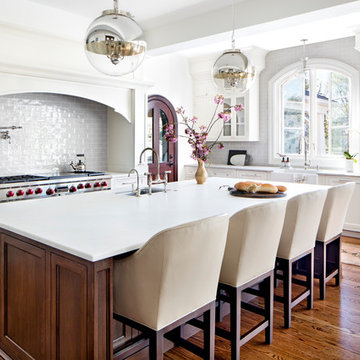
Traditional White Kitchen with dark wood stained island. Custom inset cabinets with polished nickel hardware along with handmade gray subway tiles.
Lyndon Heath Cabinetry - Jennifer Hughes Photography
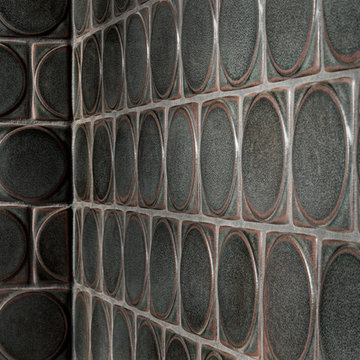
Midcentury modern kitchen backsplash by Motawi Tileworks featuring Outie Circle relief tiles
Réalisation d'une petite cuisine vintage avec des portes de placard beiges, un plan de travail en quartz, une crédence grise, une crédence en céramique, un électroménager en acier inoxydable et un plan de travail blanc.
Réalisation d'une petite cuisine vintage avec des portes de placard beiges, un plan de travail en quartz, une crédence grise, une crédence en céramique, un électroménager en acier inoxydable et un plan de travail blanc.
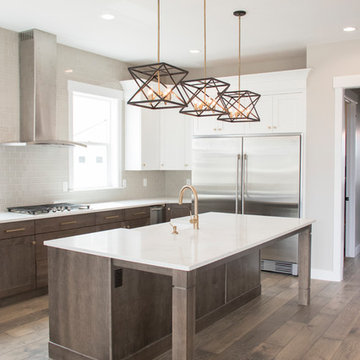
Kitchen
Réalisation d'une grande cuisine ouverte tradition en U et bois foncé avec un évier de ferme, un placard à porte shaker, un plan de travail en quartz modifié, une crédence grise, une crédence en céramique, un électroménager en acier inoxydable, un sol en bois brun, îlot, un sol marron et un plan de travail blanc.
Réalisation d'une grande cuisine ouverte tradition en U et bois foncé avec un évier de ferme, un placard à porte shaker, un plan de travail en quartz modifié, une crédence grise, une crédence en céramique, un électroménager en acier inoxydable, un sol en bois brun, îlot, un sol marron et un plan de travail blanc.
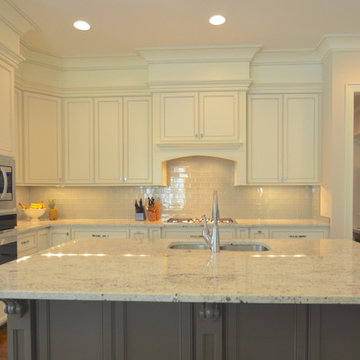
THIS WAS A PLAN DESIGN ONLY PROJECT. The Gregg Park is one of our favorite plans. At 3,165 heated square feet, the open living, soaring ceilings and a light airy feel of The Gregg Park makes this home formal when it needs to be, yet cozy and quaint for everyday living.
A chic European design with everything you could ask for in an upscale home.
Rooms on the first floor include the Two Story Foyer with landing staircase off of the arched doorway Foyer Vestibule, a Formal Dining Room, a Transitional Room off of the Foyer with a full bath, The Butler's Pantry can be seen from the Foyer, Laundry Room is tucked away near the garage door. The cathedral Great Room and Kitchen are off of the "Dog Trot" designed hallway that leads to the generous vaulted screened porch at the rear of the home, with an Informal Dining Room adjacent to the Kitchen and Great Room.
The Master Suite is privately nestled in the corner of the house, with easy access to the Kitchen and Great Room, yet hidden enough for privacy. The Master Bathroom is luxurious and contains all of the appointments that are expected in a fine home.
The second floor is equally positioned well for privacy and comfort with two bedroom suites with private and semi-private baths, and a large Bonus Room.
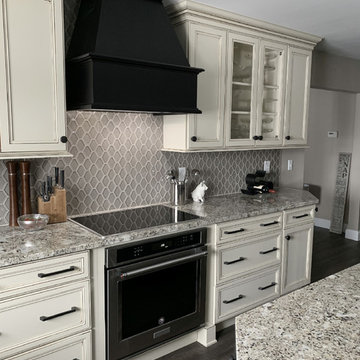
A wonderful remodel we have done with Ruschau Remodelers Inc. In addition to the wonderful bathroom remodel this family did that we shared last week, they also did a kitchen remodel as well. Using similar styles found in the bathroom like the Knoxville door style through Wellborn Forest helps create a cohesive design throughout the home. Let us know what you think!
Designer: Aaron Mauk
Builder: Ruschau Remodelers Inc
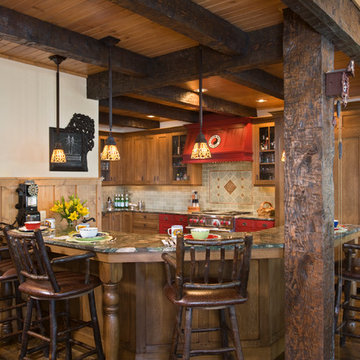
This beautiful lakefront home designed by MossCreek features a wide range of design elements that work together perfectly. From it's Arts and Craft exteriors to it's Cowboy Decor interior, this ultimate lakeside cabin is the perfect summer retreat.
Designed as a place for family and friends to enjoy lake living, the home has an open living main level with a kitchen, dining room, and two story great room all sharing lake views. The Master on the Main bedroom layout adds to the livability of this home, and there's even a bunkroom for the kids and their friends.
Expansive decks, and even an upstairs "Romeo and Juliet" balcony all provide opportunities for outdoor living, and the two-car garage located in front of the home echoes the styling of the home.
Working with a challenging narrow lakefront lot, MossCreek succeeded in creating a family vacation home that guarantees a "perfect summer at the lake!". Photos: Roger Wade
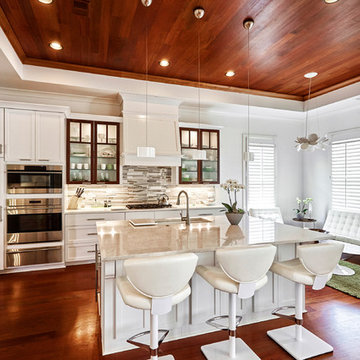
Cette photo montre une grande cuisine ouverte chic en L avec un évier encastré, un placard à porte shaker, des portes de placard blanches, un plan de travail en calcaire, une crédence grise, une crédence en carreau briquette, un électroménager en acier inoxydable, un sol en bois brun, îlot et un sol marron.
Idées déco de cuisines avec une crédence grise
6