Idées déco de cuisines avec une crédence grise
Trier par :
Budget
Trier par:Populaires du jour
121 - 140 sur 495 photos
1 sur 3
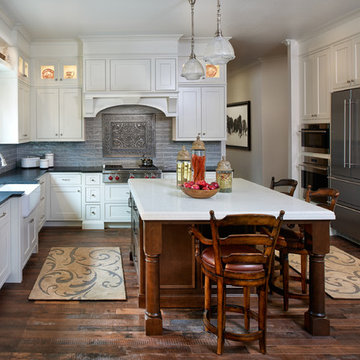
At Greenwood Cabinets & Stone, our goal is to provide a satisfying and positive experience. Whether you’re remodeling or building new, our creative designers and professional installation team will provide excellent solutions and service from start to finish. Kitchens, baths, wet bars and laundry rooms are our specialty. We offer a tremendous selection of the best brands and quality materials. Our clients include homeowners, builders, remodelers, architects and interior designers. We provide American made, quality cabinetry, countertops, plumbing, lighting, tile and hardware. We primarily work in Littleton, Highlands Ranch, Centennial, Greenwood Village, Lone Tree, and Denver, but also throughout the state of Colorado. Contact us today or visit our beautiful showroom on South Broadway in Littleton.
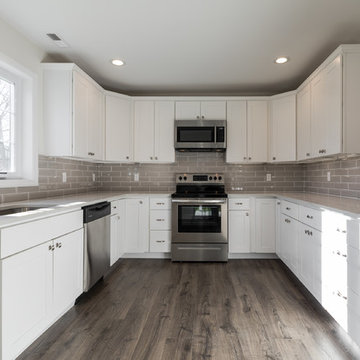
Dave Coppolla
Réalisation d'une cuisine américaine craftsman en U de taille moyenne avec un évier encastré, un placard à porte shaker, des portes de placard blanches, un plan de travail en quartz modifié, une crédence grise, une crédence en carreau de verre, un électroménager en acier inoxydable, sol en stratifié, une péninsule et un sol gris.
Réalisation d'une cuisine américaine craftsman en U de taille moyenne avec un évier encastré, un placard à porte shaker, des portes de placard blanches, un plan de travail en quartz modifié, une crédence grise, une crédence en carreau de verre, un électroménager en acier inoxydable, sol en stratifié, une péninsule et un sol gris.
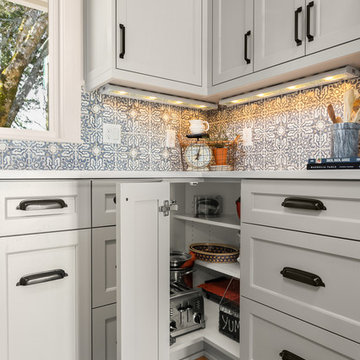
Idées déco pour une cuisine campagne en L avec un évier de ferme, un placard à porte shaker, des portes de placard grises, une crédence grise, un électroménager en acier inoxydable, parquet clair, îlot, un sol beige et un plan de travail blanc.
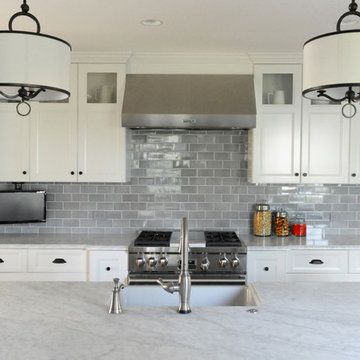
Exemple d'une cuisine chic avec un évier encastré, plan de travail en marbre, une crédence grise, une crédence en céramique, un électroménager en acier inoxydable et parquet foncé.
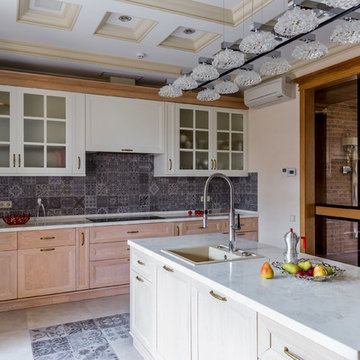
Cette image montre une cuisine traditionnelle en bois clair et L fermée avec un évier posé, un placard avec porte à panneau encastré, une crédence grise, îlot, un plan de travail blanc et un sol gris.
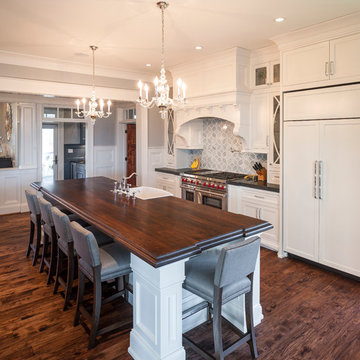
Photography by George Paxton
Exemple d'une grande cuisine américaine chic en U avec un évier de ferme, un placard à porte plane, des portes de placard blanches, un plan de travail en bois, une crédence grise, une crédence en marbre, un électroménager en acier inoxydable, parquet foncé, îlot et un sol marron.
Exemple d'une grande cuisine américaine chic en U avec un évier de ferme, un placard à porte plane, des portes de placard blanches, un plan de travail en bois, une crédence grise, une crédence en marbre, un électroménager en acier inoxydable, parquet foncé, îlot et un sol marron.
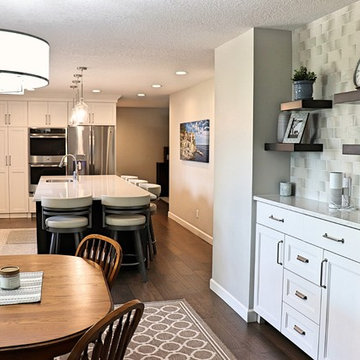
Kitchen remodel with painted white Maple cabinets and a large dark stained island. There's a hidden pantry between the microwave and ovens.
Cette image montre une arrière-cuisine traditionnelle en L avec un évier encastré, un placard avec porte à panneau encastré, des portes de placard blanches, un plan de travail en quartz, une crédence grise, une crédence en carreau de porcelaine, un électroménager en acier inoxydable, un sol en bois brun, îlot, un sol marron et un plan de travail blanc.
Cette image montre une arrière-cuisine traditionnelle en L avec un évier encastré, un placard avec porte à panneau encastré, des portes de placard blanches, un plan de travail en quartz, une crédence grise, une crédence en carreau de porcelaine, un électroménager en acier inoxydable, un sol en bois brun, îlot, un sol marron et un plan de travail blanc.
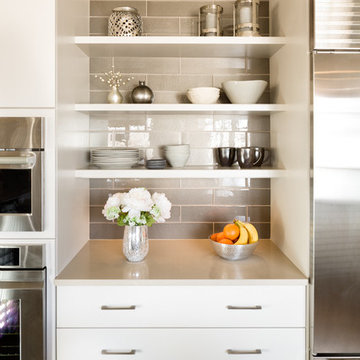
Shelves and drawers were added between the refrigerator and ovens, along with countertop space. The shelves are used for decor and a small amount of storage while the drawers a used for dish and silverware storage.
Mark Quentin- StudioQPhoto.com
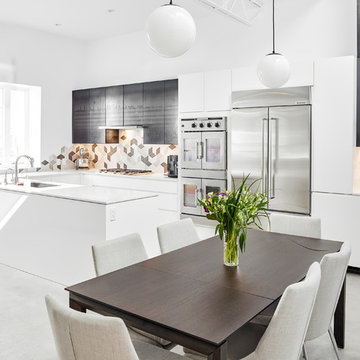
The home's main feature is a composition white and steel-wrapped cabinets that continues from the kitchen and soars up to the second-floor mezzanine as a bold gesture linking the two spaces.
A spacious kitchen is large enough for two to cook at once and features a double wall oven and wide gas cooktop. The geometric backsplash tile organically dissipates along the side wall.
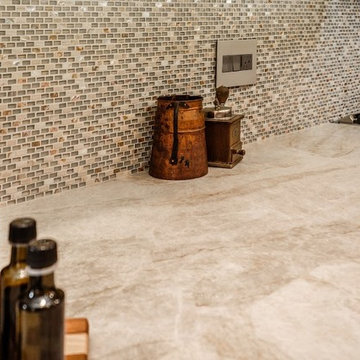
Cette image montre une grande cuisine américaine traditionnelle en L et bois foncé avec un évier encastré, un placard avec porte à panneau surélevé, un plan de travail en quartz, une crédence grise, une crédence en mosaïque, un électroménager en acier inoxydable, parquet clair, îlot, un sol marron et un plan de travail blanc.
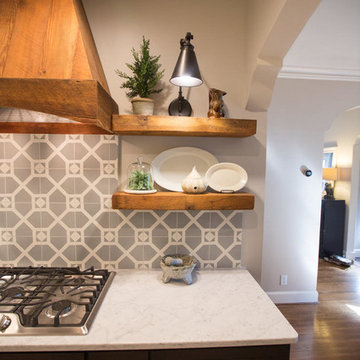
Cette image montre une cuisine américaine linéaire traditionnelle en bois foncé de taille moyenne avec un placard à porte shaker, un plan de travail en quartz, une crédence grise, une crédence en carreau de ciment, un électroménager en acier inoxydable et un sol marron.
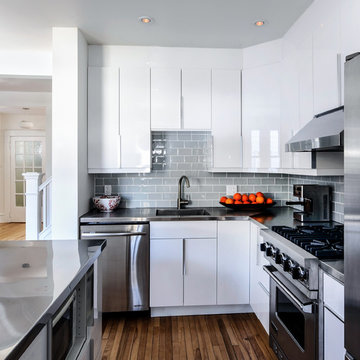
Bringing modern design and sunlight into older homes is not always easy, especially when the house is sectioned off into a maze of hallways and rooms. For this Ottawa renovation project, once we opened up the main floor a bit and added a functional kitchen layout with modern materials, it transformed this dark 80 year old home into a sunny modern day treasure. Look how we solved our storage and sunlight issues with a beautiful wall pot hanger over the window.
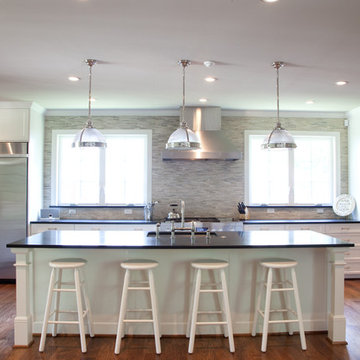
Idées déco pour une cuisine parallèle classique avec un placard avec porte à panneau encastré, des portes de placard blanches, une crédence en carreau briquette, une crédence grise et un électroménager en acier inoxydable.
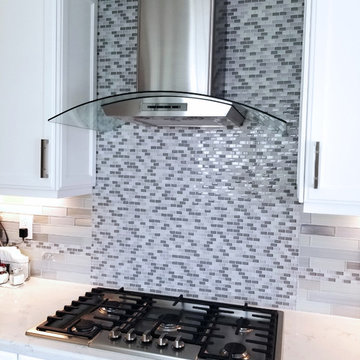
A small galley kitchen in a standard LA home is a common sight in Los Angeles.
The wall between the laundry room and the kitchen was removed to create one big open space.
The placement of all large appliances ( Fridge, Washer\Dryer and Double oven) on a single full height built-in cabinets wall opened up all the rest of the space to be more airy and practical.
The custom made cabinets are in a traditional manner with white finish and some glass doors to allow a good view of the good chinaware.
The floors are done with wood looking tile and color matched to the dark oak floors of the rest of the house to create a continuality of colors.
The backsplash is comprised of two different glass tiles, the larger pieces as the main tile and a small brick glass as the deco line.
The counter top is finished with a beveled edge for a touch of modern look.
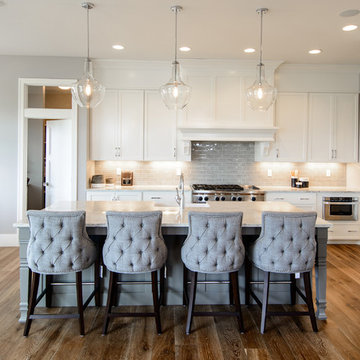
Inspiration pour une cuisine ouverte traditionnelle en L de taille moyenne avec un évier de ferme, un placard à porte shaker, des portes de placard blanches, un plan de travail en quartz modifié, une crédence grise, une crédence en carrelage métro, un électroménager en acier inoxydable, un sol en bois brun, îlot et un sol marron.
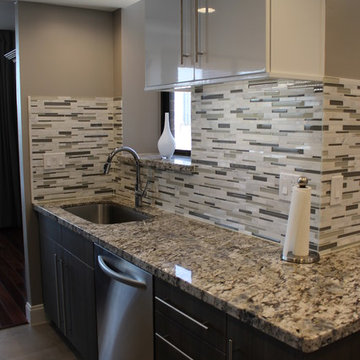
Inspiration pour une cuisine américaine design en L et bois brun de taille moyenne avec un évier encastré, un placard à porte plane, un plan de travail en granite, une crédence grise, une crédence en carreau de verre, un électroménager en acier inoxydable, un sol en carrelage de porcelaine et aucun îlot.
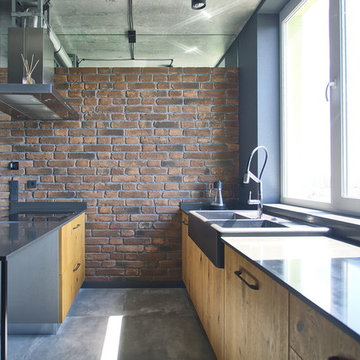
Кухня з цементним фасадом? Запросто! Так, наш CEMENTE дійсно схожий на справжній цемент. Інженери Anova більше року експерементували з комбінацією складових і нарешті ми досягли результату, що нас цілком задовольнив! У новому матеріалі ми можемо, за бажанням замовника, регулювати кількість та розмір повітряних кишень, розмір та частоту тріщин. У цій кухні ми також використали тонкий 15мм фасад, для того, щоб зробити зазори між фасадами максимально тонкими.
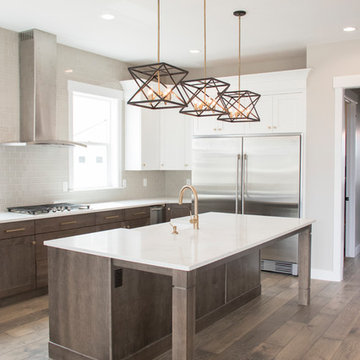
Kitchen
Réalisation d'une grande cuisine ouverte tradition en U et bois foncé avec un évier de ferme, un placard à porte shaker, un plan de travail en quartz modifié, une crédence grise, une crédence en céramique, un électroménager en acier inoxydable, un sol en bois brun, îlot, un sol marron et un plan de travail blanc.
Réalisation d'une grande cuisine ouverte tradition en U et bois foncé avec un évier de ferme, un placard à porte shaker, un plan de travail en quartz modifié, une crédence grise, une crédence en céramique, un électroménager en acier inoxydable, un sol en bois brun, îlot, un sol marron et un plan de travail blanc.
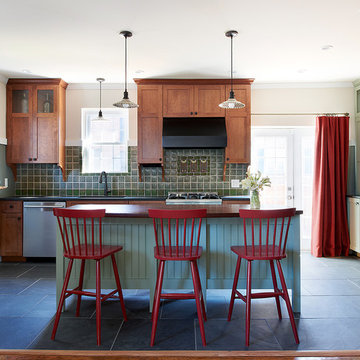
Réalisation d'une cuisine américaine craftsman en L de taille moyenne avec un évier encastré, un placard à porte shaker, des portes de placards vertess, un plan de travail en granite, une crédence grise, une crédence en céramique, un électroménager en acier inoxydable, un sol en ardoise, îlot, un sol noir et plan de travail noir.
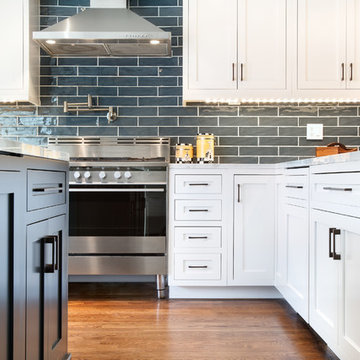
Cette image montre une cuisine ouverte design en U de taille moyenne avec un évier encastré, un placard à porte shaker, des portes de placard blanches, plan de travail en marbre, une crédence grise, une crédence en carrelage métro, un électroménager en acier inoxydable, parquet foncé, îlot et un sol marron.
Idées déco de cuisines avec une crédence grise
7