Idées déco de cuisines avec une crédence grise
Trier par :
Budget
Trier par:Populaires du jour
61 - 80 sur 495 photos
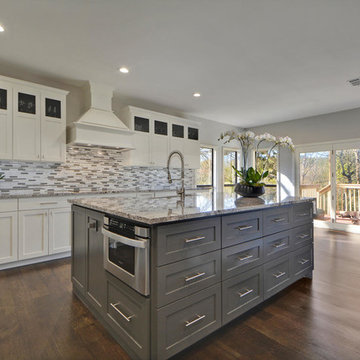
White cabinets all around with gray cabinets on the island. Twist Tours
Exemple d'une grande cuisine chic en L fermée avec un évier encastré, un placard à porte shaker, des portes de placard blanches, un plan de travail en granite, une crédence grise, une crédence en mosaïque, un électroménager en acier inoxydable, parquet foncé et îlot.
Exemple d'une grande cuisine chic en L fermée avec un évier encastré, un placard à porte shaker, des portes de placard blanches, un plan de travail en granite, une crédence grise, une crédence en mosaïque, un électroménager en acier inoxydable, parquet foncé et îlot.
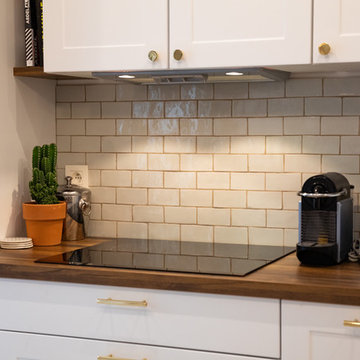
ADELO Michaël
Inspiration pour une cuisine ouverte parallèle et encastrable design avec un évier intégré, un placard à porte plane, des portes de placard blanches, un plan de travail en bois, une crédence grise, une crédence en terre cuite, un sol en carrelage de céramique, îlot, un sol gris et un plan de travail marron.
Inspiration pour une cuisine ouverte parallèle et encastrable design avec un évier intégré, un placard à porte plane, des portes de placard blanches, un plan de travail en bois, une crédence grise, une crédence en terre cuite, un sol en carrelage de céramique, îlot, un sol gris et un plan de travail marron.
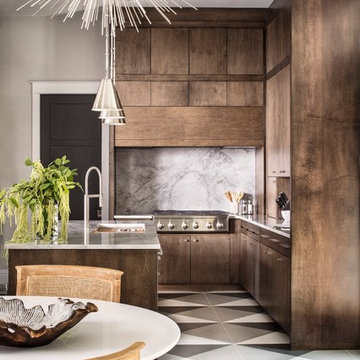
Stephen Allen Photography
Réalisation d'une cuisine américaine design en L et bois foncé avec un évier encastré, un placard à porte plane, plan de travail en marbre, une crédence grise, un électroménager en acier inoxydable, îlot et un sol multicolore.
Réalisation d'une cuisine américaine design en L et bois foncé avec un évier encastré, un placard à porte plane, plan de travail en marbre, une crédence grise, un électroménager en acier inoxydable, îlot et un sol multicolore.
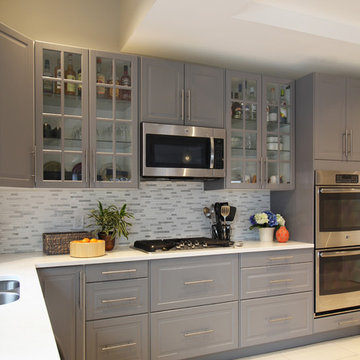
Cette photo montre une cuisine américaine tendance en L de taille moyenne avec un évier 2 bacs, des portes de placard grises, un plan de travail en quartz modifié, une crédence grise, une crédence en carreau de verre, un électroménager en acier inoxydable, un sol en carrelage de céramique, îlot, un sol blanc et un plan de travail blanc.
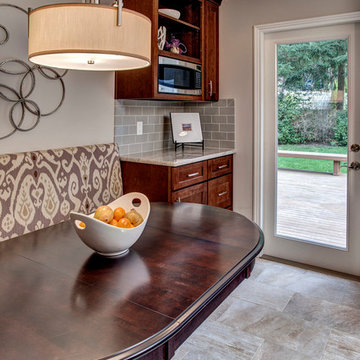
Photos by: John Willbanks
Aménagement d'une cuisine américaine parallèle classique en bois foncé de taille moyenne avec un évier encastré, un placard à porte shaker, une crédence grise, une crédence en carrelage métro, un électroménager en acier inoxydable et aucun îlot.
Aménagement d'une cuisine américaine parallèle classique en bois foncé de taille moyenne avec un évier encastré, un placard à porte shaker, une crédence grise, une crédence en carrelage métro, un électroménager en acier inoxydable et aucun îlot.
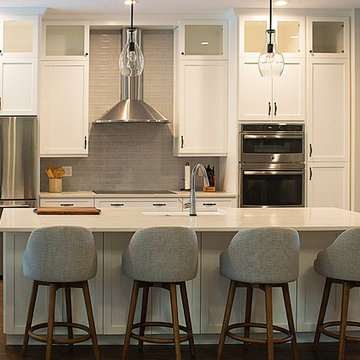
Shivani Mirpuri
Réalisation d'une cuisine ouverte design en U de taille moyenne avec un évier de ferme, un placard à porte shaker, des portes de placard blanches, un plan de travail en quartz modifié, une crédence grise, une crédence en carreau de verre, un électroménager en acier inoxydable, parquet foncé, une péninsule, un sol marron et un plan de travail blanc.
Réalisation d'une cuisine ouverte design en U de taille moyenne avec un évier de ferme, un placard à porte shaker, des portes de placard blanches, un plan de travail en quartz modifié, une crédence grise, une crédence en carreau de verre, un électroménager en acier inoxydable, parquet foncé, une péninsule, un sol marron et un plan de travail blanc.
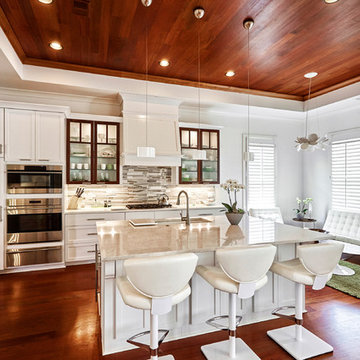
Réalisation d'une cuisine tradition en U avec un évier encastré, un placard avec porte à panneau encastré, des portes de placard blanches, une crédence grise, un électroménager en acier inoxydable, un sol en bois brun, îlot et un sol marron.
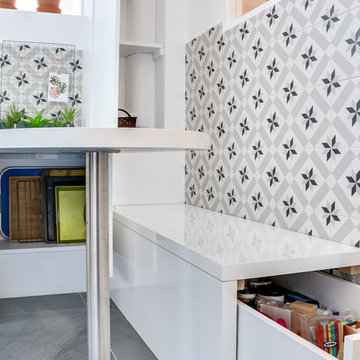
Bénéficiant d'une excellente qualité d'éclairage, les carreaux muraux apportent une touche d'esthétique à la pièce.
Cette image montre une cuisine américaine encastrable design en L de taille moyenne avec un évier encastré, un placard à porte affleurante, des portes de placard blanches, un plan de travail en stratifié, une crédence grise, une crédence en carreau de ciment, un sol en carrelage de porcelaine, îlot, un sol gris et un plan de travail blanc.
Cette image montre une cuisine américaine encastrable design en L de taille moyenne avec un évier encastré, un placard à porte affleurante, des portes de placard blanches, un plan de travail en stratifié, une crédence grise, une crédence en carreau de ciment, un sol en carrelage de porcelaine, îlot, un sol gris et un plan de travail blanc.
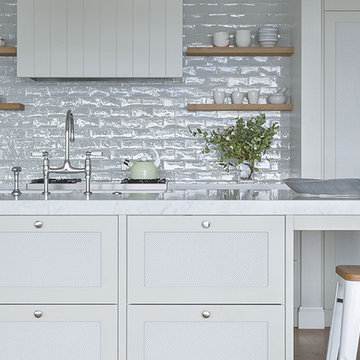
The interior of this home on Sydney’s northern beaches has been sensitively created by Kate Bell. Incorporating the owners love of natural materials and soft pastel colours, the open kitchen and living space has a calm, timeless sophistication while at the same time reflecting its position at the seaside.
Designer: Kate Bell Design
Photographer: Felix Forest
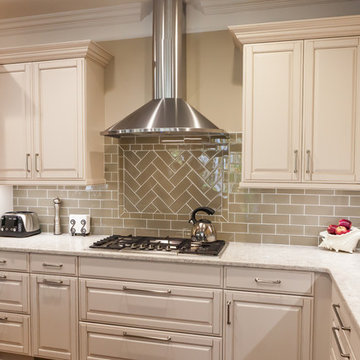
Inspiration pour une grande cuisine américaine traditionnelle en L avec un évier encastré, des portes de placard blanches, un plan de travail en quartz modifié, une crédence grise, une crédence en carreau de verre, un électroménager en acier inoxydable, un sol en bois brun, îlot, un sol marron et un plan de travail gris.
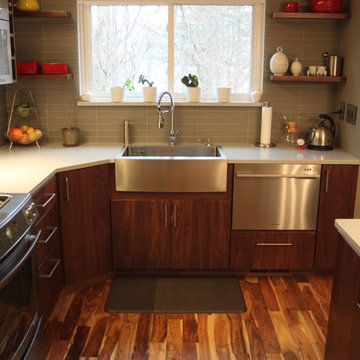
Idées déco pour une cuisine américaine rétro en U et bois foncé avec un évier de ferme, un placard à porte plane, un plan de travail en quartz modifié, une crédence grise, une crédence en carreau de verre et un électroménager en acier inoxydable.
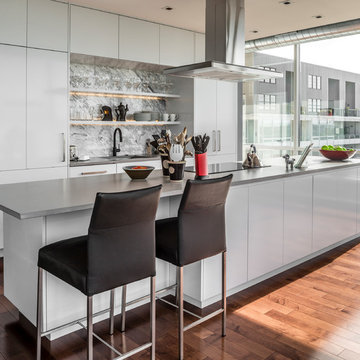
Breathtaking views of Baltimore Harbor provide the backdrop for this condo renovation by Greenleaf craftsmen in Silo Point. Designer, Marci Lief, created a contemporary kitchen complete with panel front appliances, quartz countertops, solid slab backsplash, floating shelves and accent lighting. Custom cabinetry with slab fronts and concealed hardware features clean lines and ample storage.
Credits: Alan Gilbert photography, Custom Fit Kitchens cabinetry
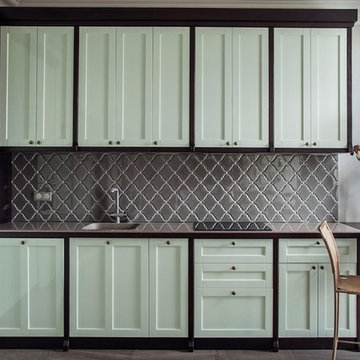
фото- Юлия Якубишина. Кухня выполнена по эскизам декоратора. Фасады- крашеный МДФ, каркас- тонированное дерево. Стены выкрашены краской Farrow & Ball № 275. плитка на фартуке Dove Gray Arabesque Glazed Crackle Mosaic Lantern Tile
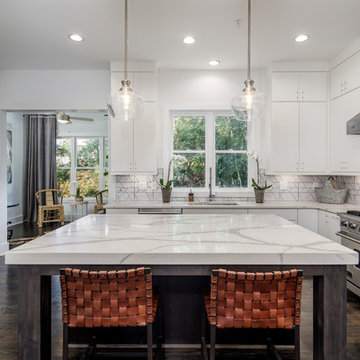
Idée de décoration pour une cuisine tradition en U avec un évier encastré, un placard à porte plane, des portes de placard blanches, une crédence grise, un électroménager en acier inoxydable, parquet foncé, îlot, un sol marron et un plan de travail blanc.
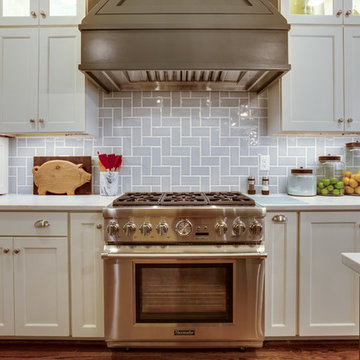
The original kitchen in this lovely home did not meet the needs of its owners who needed more communal space for family. By opening a wall and removing a closet between the kitchen and the main living space, the design team beautifully integrated a new, transitional kitchen into the main floorplan.
The new design features floor to ceiling Alabaster painted shaker style cabinetry with lighted glass display cabinetry at the perimeter. The 10’ long island comprised of Iron Ore painted shaker cabinets with beaded inlay contrasts beautifully with the perimeter cabinets. Gorgeous Alabama white marble adorns the countertops. The organic beauty of the countertops is highlighted by a backsplash of handmade gray subway in a herringbone pattern and a custom Iron-Ore-painted wood hood that coordinates with the island. This kitchen allows the homeowners to take advantage of all the available space and accommodate their desired approach to entertaining and cooking.
205 Photography
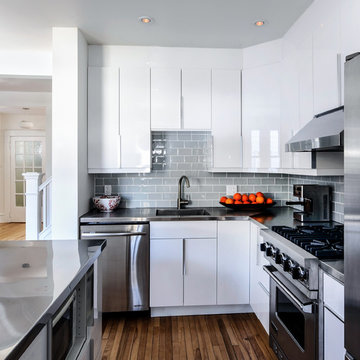
Bringing modern design and sunlight into older homes is not always easy, especially when the house is sectioned off into a maze of hallways and rooms. For this Ottawa renovation project, once we opened up the main floor a bit and added a functional kitchen layout with modern materials, it transformed this dark 80 year old home into a sunny modern day treasure. Look how we solved our storage and sunlight issues with a beautiful wall pot hanger over the window.
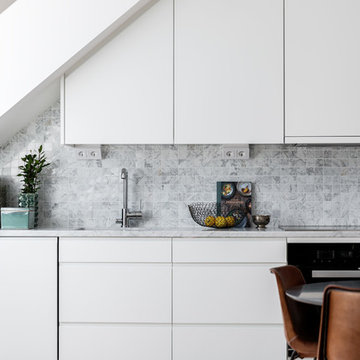
Idées déco pour une cuisine scandinave avec un évier encastré, un placard à porte plane, des portes de placard blanches, une crédence grise et un électroménager en acier inoxydable.
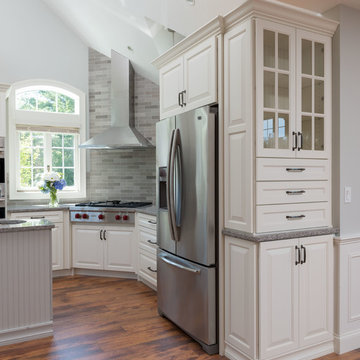
Idées déco pour une cuisine américaine contemporaine en U avec un évier posé, un placard à porte affleurante, des portes de placard blanches, un plan de travail en granite, une crédence grise, un électroménager en acier inoxydable, un sol en bois brun et îlot.
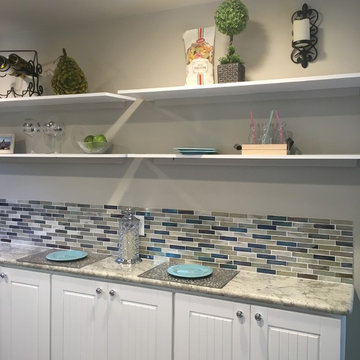
SERVICES TO FIT EVERY NEED…
We specialize in vacant home staging. We turn empty spaces that typically confuse buyers into welcoming retreats that buyers will be longing to live in! If your home is occupied, we use what you already have to transform your home into what a buyer is longing for. To create your own oasis, let us design a space that perfectly reflects your family’s style, needs and comfort through our redesign expertise.
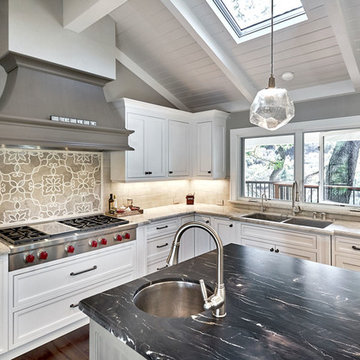
Mark Pinkerton - Vi360
Idées déco pour une grande cuisine ouverte encastrable classique en U avec un évier encastré, un placard à porte affleurante, des portes de placard blanches, un plan de travail en quartz, une crédence grise, une crédence en céramique, parquet foncé, îlot et un sol marron.
Idées déco pour une grande cuisine ouverte encastrable classique en U avec un évier encastré, un placard à porte affleurante, des portes de placard blanches, un plan de travail en quartz, une crédence grise, une crédence en céramique, parquet foncé, îlot et un sol marron.
Idées déco de cuisines avec une crédence grise
4