Idées déco de cuisines avec une crédence jaune et un plafond en bois
Trier par :
Budget
Trier par:Populaires du jour
1 - 20 sur 36 photos
1 sur 3

The wood flooring wraps up the walls and ceiling in the kitchen creating a "wood womb": A complimentary contrast to the the pink and sea-foam painted custom cabinets, brass hardware, brass backsplash and brass island. Windows were intentionally placed on both ends of the kitchen to create a cozy space.

This custom home, sitting above the City within the hills of Corvallis, was carefully crafted with attention to the smallest detail. The homeowners came to us with a vision of their dream home, and it was all hands on deck between the G. Christianson team and our Subcontractors to create this masterpiece! Each room has a theme that is unique and complementary to the essence of the home, highlighted in the Swamp Bathroom and the Dogwood Bathroom. The home features a thoughtful mix of materials, using stained glass, tile, art, wood, and color to create an ambiance that welcomes both the owners and visitors with warmth. This home is perfect for these homeowners, and fits right in with the nature surrounding the home!

Pantry with cherry open shelving, soapstone countertop and teal window casing and ceiling.
Exemple d'une arrière-cuisine chic en L et bois brun de taille moyenne avec un évier de ferme, un placard à porte affleurante, un plan de travail en stéatite, une crédence jaune, une crédence en bois, un électroménager en acier inoxydable, un sol en bois brun, un sol marron, plan de travail noir et un plafond en bois.
Exemple d'une arrière-cuisine chic en L et bois brun de taille moyenne avec un évier de ferme, un placard à porte affleurante, un plan de travail en stéatite, une crédence jaune, une crédence en bois, un électroménager en acier inoxydable, un sol en bois brun, un sol marron, plan de travail noir et un plafond en bois.
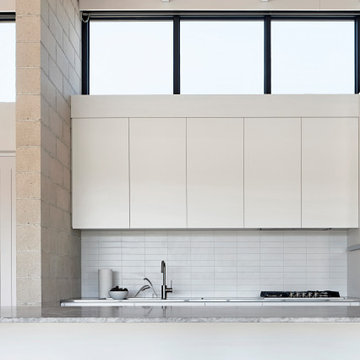
Cette image montre une cuisine parallèle design avec un placard à porte plane, des portes de placard blanches, une crédence jaune, îlot, un plan de travail gris, poutres apparentes et un plafond en bois.
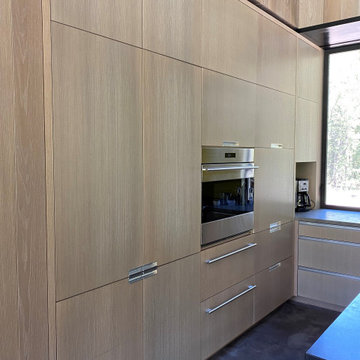
Réalisation d'une grande cuisine ouverte encastrable design en U et bois clair avec un évier encastré, un placard à porte plane, une crédence jaune, une crédence en feuille de verre, sol en béton ciré, îlot, un sol gris, un plan de travail gris et un plafond en bois.
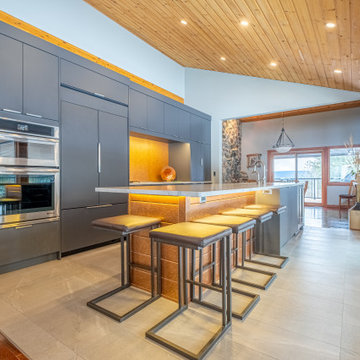
Aménagement d'une cuisine parallèle et encastrable contemporaine avec un évier encastré, un placard à porte plane, des portes de placard grises, une crédence jaune, îlot, un sol beige, un plan de travail multicolore et un plafond en bois.
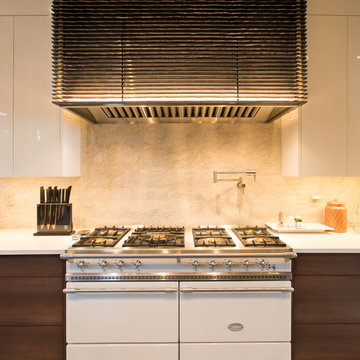
Rustic Modern Kitchen with white countertops and dark wood. This kitchen remodel has white appliances and a custom stove hood and custom lighting.
Built by ULFBUILT - Vail Builder.
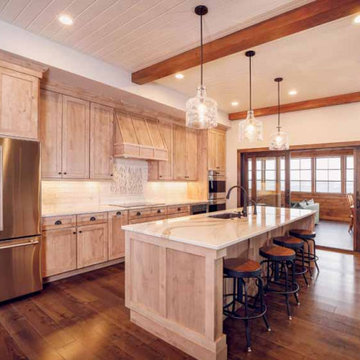
Kitchen and screen porch
Cette photo montre une grande cuisine américaine linéaire montagne en bois clair avec un évier posé, un plan de travail en quartz, une crédence jaune, une crédence en céramique, un électroménager en acier inoxydable, sol en stratifié, îlot, un sol marron, un plan de travail blanc et un plafond en bois.
Cette photo montre une grande cuisine américaine linéaire montagne en bois clair avec un évier posé, un plan de travail en quartz, une crédence jaune, une crédence en céramique, un électroménager en acier inoxydable, sol en stratifié, îlot, un sol marron, un plan de travail blanc et un plafond en bois.
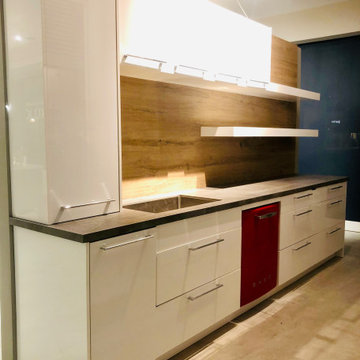
Réalisation d'une petite cuisine américaine linéaire design avec un évier encastré, un placard à porte plane, un plan de travail en stratifié, une crédence jaune, une crédence en carreau de porcelaine, un électroménager de couleur, sol en béton ciré, aucun îlot, un sol gris, un plan de travail gris et un plafond en bois.

Aménagement d'une cuisine américaine parallèle rétro en bois brun de taille moyenne avec un évier encastré, un placard à porte plane, un plan de travail en quartz modifié, une crédence jaune, une crédence en céramique, un électroménager de couleur, sol en béton ciré, aucun îlot, un sol gris, un plan de travail blanc et un plafond en bois.
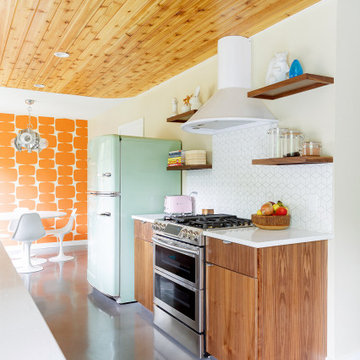
Exemple d'une cuisine américaine parallèle rétro en bois brun de taille moyenne avec un évier encastré, un placard à porte plane, un plan de travail en quartz modifié, une crédence jaune, une crédence en céramique, un électroménager de couleur, sol en béton ciré, aucun îlot, un sol gris, un plan de travail blanc et un plafond en bois.
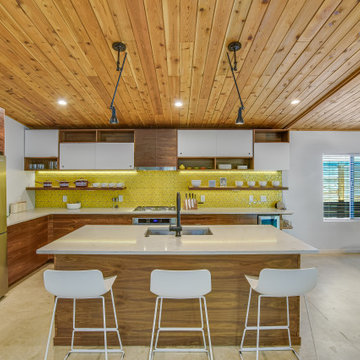
Custom built, finished and installed all the cabinetry and ceiling in this kitchen.
Réalisation d'une cuisine vintage en L et bois brun avec un évier encastré, un placard à porte plane, une crédence jaune, un électroménager en acier inoxydable, sol en béton ciré, îlot, un sol gris, un plan de travail blanc et un plafond en bois.
Réalisation d'une cuisine vintage en L et bois brun avec un évier encastré, un placard à porte plane, une crédence jaune, un électroménager en acier inoxydable, sol en béton ciré, îlot, un sol gris, un plan de travail blanc et un plafond en bois.
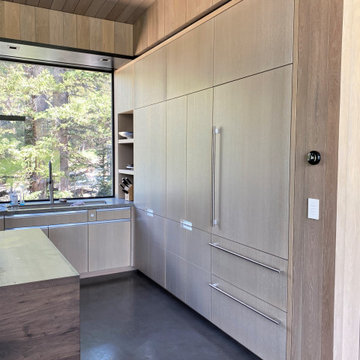
Cette photo montre une grande cuisine ouverte encastrable tendance en U et bois clair avec un évier encastré, un placard à porte plane, une crédence jaune, une crédence en feuille de verre, sol en béton ciré, îlot, un sol gris, un plan de travail gris et un plafond en bois.
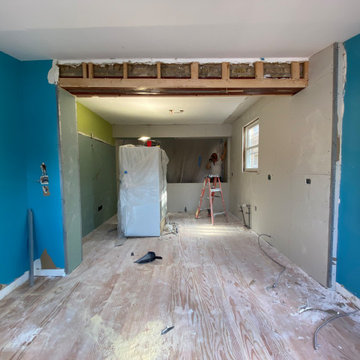
Idées déco pour une très grande cuisine américaine en L avec un évier de ferme, un placard à porte plane, des portes de placard blanches, un plan de travail en granite, une crédence jaune, une crédence en carreau de verre, un électroménager en acier inoxydable, un sol en bois brun, une péninsule, un sol multicolore, un plan de travail blanc et un plafond en bois.
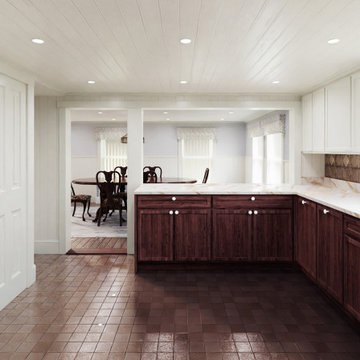
The clients liked a lot about their existing kitchen, so we kept the floor, and most of the general feel, while upgrading the layout and finishes.
Réalisation d'une cuisine encastrable champêtre en U et bois brun fermée et de taille moyenne avec un évier encastré, un placard avec porte à panneau encastré, plan de travail en marbre, une crédence jaune, une crédence en dalle métallique, un sol en carrelage de porcelaine, aucun îlot, un sol marron, un plan de travail blanc et un plafond en bois.
Réalisation d'une cuisine encastrable champêtre en U et bois brun fermée et de taille moyenne avec un évier encastré, un placard avec porte à panneau encastré, plan de travail en marbre, une crédence jaune, une crédence en dalle métallique, un sol en carrelage de porcelaine, aucun îlot, un sol marron, un plan de travail blanc et un plafond en bois.
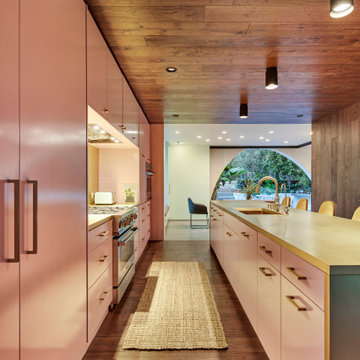
The wood flooring wraps up the walls and ceiling in the kitchen creating a "wood womb": A complimentary contrast to the the pink and sea-foam painted custom cabinets, brass hardware, brass backsplash and brass island.

The wood flooring wraps up the walls and ceiling in the kitchen creating a "wood womb": A complimentary contrast to the the pink custom cabinets, brass hardware, brass backsplash and brass island. Living room and entry beyond
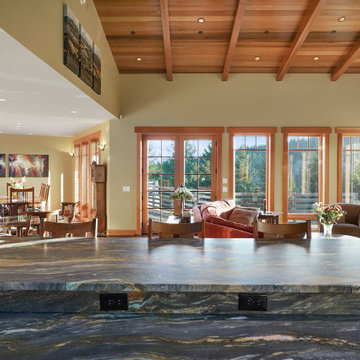
This custom home, sitting above the City within the hills of Corvallis, was carefully crafted with attention to the smallest detail. The homeowners came to us with a vision of their dream home, and it was all hands on deck between the G. Christianson team and our Subcontractors to create this masterpiece! Each room has a theme that is unique and complementary to the essence of the home, highlighted in the Swamp Bathroom and the Dogwood Bathroom. The home features a thoughtful mix of materials, using stained glass, tile, art, wood, and color to create an ambiance that welcomes both the owners and visitors with warmth. This home is perfect for these homeowners, and fits right in with the nature surrounding the home!
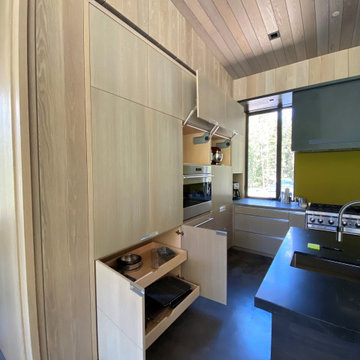
Aménagement d'une grande cuisine ouverte encastrable contemporaine en U et bois clair avec un évier encastré, un placard à porte plane, une crédence jaune, une crédence en feuille de verre, sol en béton ciré, îlot, un sol gris, un plan de travail gris et un plafond en bois.
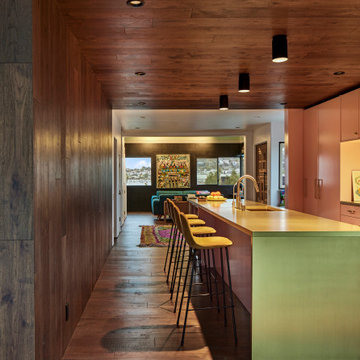
The wood flooring wraps up the walls and ceiling in the kitchen creating a "wood womb": A complimentary contrast to the the pink custom cabinets, brass hardware, brass backsplash and brass island. Living room and entry beyond.
Idées déco de cuisines avec une crédence jaune et un plafond en bois
1