Idées déco de cuisines avec une crédence jaune
Trier par :
Budget
Trier par:Populaires du jour
141 - 160 sur 7 477 photos
1 sur 2
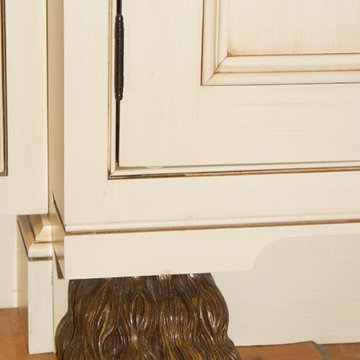
Designed by C.Bernstein, Created & carved by sculpture & artist Allan Hill
Photography: Robin G. London
Cette photo montre une très grande cuisine américaine linéaire éclectique avec un évier de ferme, un placard à porte shaker, des portes de placard blanches, une crédence jaune, un électroménager en acier inoxydable, tomettes au sol, îlot, un plan de travail en inox, une crédence en carrelage de pierre et un sol marron.
Cette photo montre une très grande cuisine américaine linéaire éclectique avec un évier de ferme, un placard à porte shaker, des portes de placard blanches, une crédence jaune, un électroménager en acier inoxydable, tomettes au sol, îlot, un plan de travail en inox, une crédence en carrelage de pierre et un sol marron.
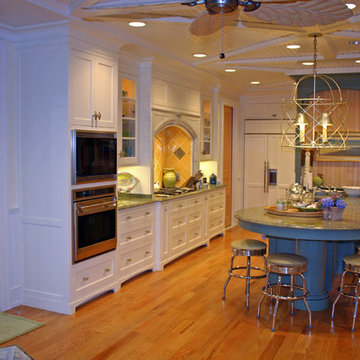
Aménagement d'une cuisine encastrable exotique avec des portes de placard blanches et une crédence jaune.
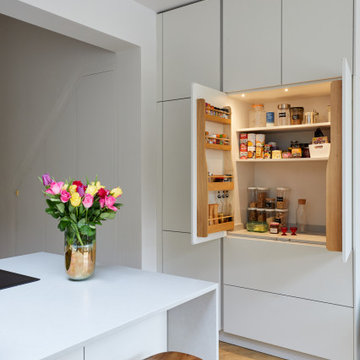
We love the clean and crisp lines of this beautiful German manufactured kitchen in Hither Green. The inclusion of the peninsular island which houses the Siemens induction hob, creates much needed additional work top space and is a lovely sociable way to cook and entertain. The completely floor to ceiling cabinets, not only look stunning but maximise the storage space available. The combination of the warm oak Nebraska doors, wooden floor and yellow glass splash back compliment the matt white lacquer doors perfectly and bring a lovely warmth to this open plan kitchen space.

Cette image montre une petite cuisine ouverte linéaire et blanche et bois design avec un évier intégré, un placard à porte plane, des portes de placard blanches, un plan de travail en surface solide, une crédence jaune, un sol en vinyl, aucun îlot, un sol gris et un plan de travail blanc.
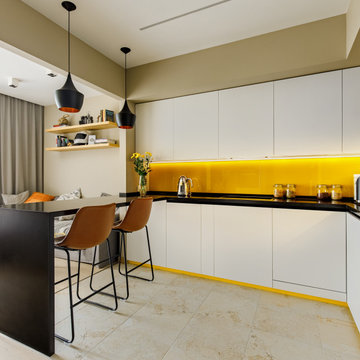
Модель Echo с грифельным фасадом.
Корпус - ЛДСП 18 мм влагостойкая белая.
Фасады - МДФ 19 мм эмалированные глубоко матовые.
Фасад грифельный для рисования мелом, лак глубоко матовый.
Фартук - стекло закаленное сатинированное эмалированное.
Столешница - камень искусственный Corian.
Цоколь эмалированный.
Диодная подсветка рабочей зоны.
Дробная подсветка бара.
Механизмы открывания Blum Blumotion.
Бутылочница.
Бар - массив дуба.
Сушилки для посуды.
Мусорная система.
Лотки для приборов.
Встраиваемые розетки для малой бытовой техники в столешнице.
Смеситель Blanco.
Мойка нижнего монтажа Blanco.
Стоимость проекта - 802 тыс.руб. без учёта бытовой техники.
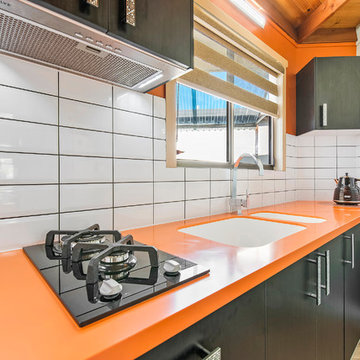
Tops: Corian 40mm pencil round 'Mandarin'
Doors: Polytec Black Wenge Ravine Melamine
Sink: Corian moulded Glacier White
Tap: Kitchen shop High Gooseneck
Splashback: white subway tiles
Kick facings: Brushed Aluminium
Handles: Stefano Orlati
Photography by: SC Property Photos
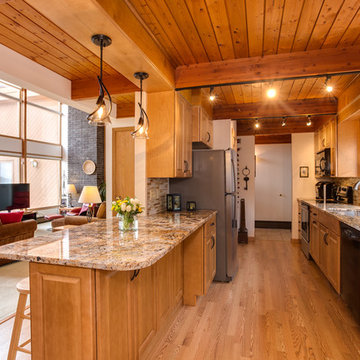
Tony Chabot - photographer
Cette image montre une petite cuisine américaine parallèle traditionnelle en bois brun avec un évier encastré, un placard avec porte à panneau surélevé, un plan de travail en granite, une crédence jaune, une crédence en carreau de verre, un électroménager noir, sol en stratifié et une péninsule.
Cette image montre une petite cuisine américaine parallèle traditionnelle en bois brun avec un évier encastré, un placard avec porte à panneau surélevé, un plan de travail en granite, une crédence jaune, une crédence en carreau de verre, un électroménager noir, sol en stratifié et une péninsule.
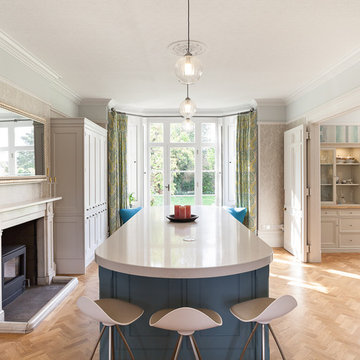
Peter Landers Photography
Réalisation d'une grande cuisine tradition avec un plan de travail en surface solide, une crédence jaune, une crédence en carreau de porcelaine et 2 îlots.
Réalisation d'une grande cuisine tradition avec un plan de travail en surface solide, une crédence jaune, une crédence en carreau de porcelaine et 2 îlots.
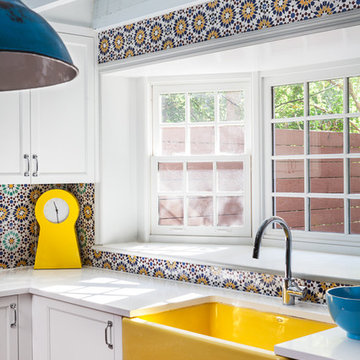
Seth Caplan
Cette image montre une grande cuisine ouverte bohème en bois foncé avec un évier de ferme, un placard à porte shaker, un plan de travail en quartz, une crédence jaune, une crédence en mosaïque, un électroménager en acier inoxydable, parquet foncé et îlot.
Cette image montre une grande cuisine ouverte bohème en bois foncé avec un évier de ferme, un placard à porte shaker, un plan de travail en quartz, une crédence jaune, une crédence en mosaïque, un électroménager en acier inoxydable, parquet foncé et îlot.
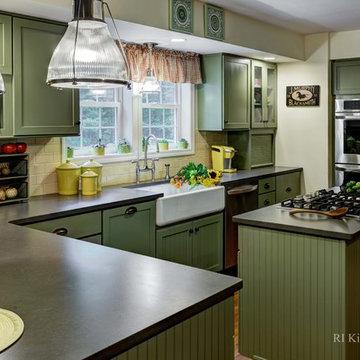
Isn't this kitchen cozy? Rhode Island Kitchen and Bath
Réalisation d'une grande cuisine américaine champêtre en U avec un évier de ferme, un placard à porte shaker, des portes de placards vertess, un plan de travail en granite, une crédence jaune, une crédence en céramique, un électroménager en acier inoxydable, un sol en bois brun et îlot.
Réalisation d'une grande cuisine américaine champêtre en U avec un évier de ferme, un placard à porte shaker, des portes de placards vertess, un plan de travail en granite, une crédence jaune, une crédence en céramique, un électroménager en acier inoxydable, un sol en bois brun et îlot.
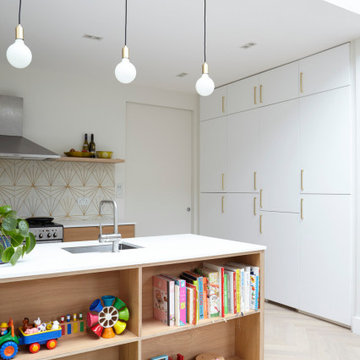
Aménagement d'une cuisine américaine linéaire et encastrable contemporaine en bois clair de taille moyenne avec un évier encastré, un placard à porte plane, un plan de travail en quartz, une crédence en carreau de ciment, parquet clair, îlot, un plan de travail blanc et une crédence jaune.
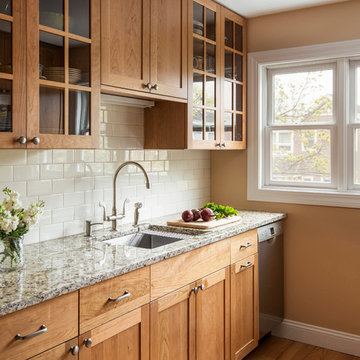
By eliminating a soffit, bringing the cabinets to the ceiling and using glass cabinetry, we were able to make this petite galley kitchen much more open an airy while taking advantage of every inch of space!

Extension and refurbishment of a semi-detached house in Hern Hill.
Extensions are modern using modern materials whilst being respectful to the original house and surrounding fabric.
Views to the treetops beyond draw occupants from the entrance, through the house and down to the double height kitchen at garden level.
From the playroom window seat on the upper level, children (and adults) can climb onto a play-net suspended over the dining table.
The mezzanine library structure hangs from the roof apex with steel structure exposed, a place to relax or work with garden views and light. More on this - the built-in library joinery becomes part of the architecture as a storage wall and transforms into a gorgeous place to work looking out to the trees. There is also a sofa under large skylights to chill and read.
The kitchen and dining space has a Z-shaped double height space running through it with a full height pantry storage wall, large window seat and exposed brickwork running from inside to outside. The windows have slim frames and also stack fully for a fully indoor outdoor feel.
A holistic retrofit of the house provides a full thermal upgrade and passive stack ventilation throughout. The floor area of the house was doubled from 115m2 to 230m2 as part of the full house refurbishment and extension project.
A huge master bathroom is achieved with a freestanding bath, double sink, double shower and fantastic views without being overlooked.
The master bedroom has a walk-in wardrobe room with its own window.
The children's bathroom is fun with under the sea wallpaper as well as a separate shower and eaves bath tub under the skylight making great use of the eaves space.
The loft extension makes maximum use of the eaves to create two double bedrooms, an additional single eaves guest room / study and the eaves family bathroom.
5 bedrooms upstairs.
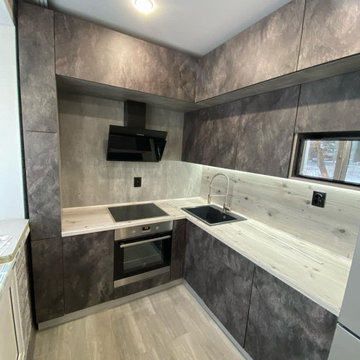
Получите уникальную и современную кухню с этой встроенной черной угловой кухней в стиле лофт. Темный и стильный черный цвет добавит нотку изысканности любому пространству. Несмотря на свои узкие и небольшие размеры, эта кухня оснащена удобным шкафом для хранения бутылок. Создайте модную и функциональную кухню с этой черной угловой кухней в стиле лофт.

Photography by Brad Knipstein
Cette image montre une grande cuisine américaine rustique en L avec un évier de ferme, un placard à porte plane, des portes de placard beiges, un plan de travail en quartz, une crédence jaune, une crédence en terre cuite, un électroménager en acier inoxydable, un sol en bois brun, îlot et un plan de travail blanc.
Cette image montre une grande cuisine américaine rustique en L avec un évier de ferme, un placard à porte plane, des portes de placard beiges, un plan de travail en quartz, une crédence jaune, une crédence en terre cuite, un électroménager en acier inoxydable, un sol en bois brun, îlot et un plan de travail blanc.
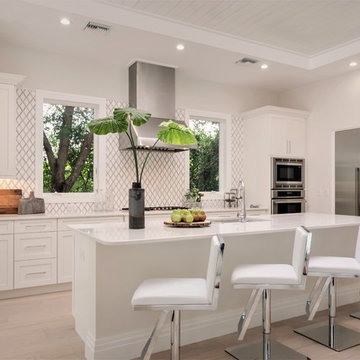
Inspiration pour une cuisine américaine linéaire minimaliste avec un évier posé, un placard à porte shaker, des portes de placard blanches, un plan de travail en quartz, une crédence jaune, une crédence en céramique, un électroménager en acier inoxydable, îlot et un plan de travail blanc.
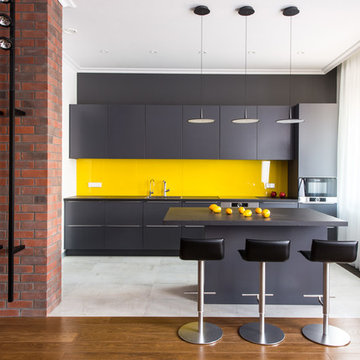
Александр Камачкин
Idée de décoration pour une cuisine ouverte linéaire design avec un placard à porte plane, des portes de placard noires, une crédence jaune, une crédence en feuille de verre, îlot, un sol blanc, plan de travail noir et un électroménager en acier inoxydable.
Idée de décoration pour une cuisine ouverte linéaire design avec un placard à porte plane, des portes de placard noires, une crédence jaune, une crédence en feuille de verre, îlot, un sol blanc, plan de travail noir et un électroménager en acier inoxydable.
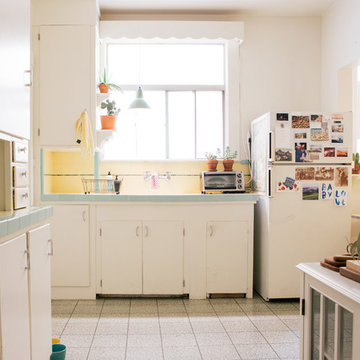
Nanette Wong © 2015 Houzz
Cette image montre une petite cuisine bohème avec plan de travail carrelé, un électroménager blanc, un sol en linoléum, un placard à porte plane, des portes de placard blanches et une crédence jaune.
Cette image montre une petite cuisine bohème avec plan de travail carrelé, un électroménager blanc, un sol en linoléum, un placard à porte plane, des portes de placard blanches et une crédence jaune.
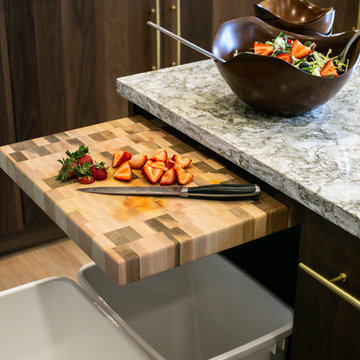
When a client tells us they’re a mid-century collector and long for a kitchen design unlike any other we are only too happy to oblige. This kitchen is saturated in mid-century charm and its custom features make it difficult to pin-point our favorite aspect!
Cabinetry
We had the pleasure of partnering with one of our favorite Denver cabinet shops to make our walnut dreams come true! We were able to include a multitude of custom features in this kitchen including frosted glass doors in the island, open cubbies, a hidden cutting board, and great interior cabinet storage. But what really catapults these kitchen cabinets to the next level is the eye-popping angled wall cabinets with sliding doors, a true throwback to the magic of the mid-century kitchen. Streamline brushed brass cabinetry pulls provided the perfect lux accent against the handsome walnut finish of the slab cabinetry doors.
Tile
Amidst all the warm clean lines of this mid-century kitchen we wanted to add a splash of color and pattern, and a funky backsplash tile did the trick! We utilized a handmade yellow picket tile with a high variation to give us a bit of depth; and incorporated randomly placed white accent tiles for added interest and to compliment the white sliding doors of the angled cabinets, helping to bring all the materials together.
Counter
We utilized a quartz along the counter tops that merged lighter tones with the warm tones of the cabinetry. The custom integrated drain board (in a starburst pattern of course) means they won’t have to clutter their island with a large drying rack. As an added bonus, the cooktop is recessed into the counter, to create an installation flush with the counter surface.
Stair Rail
Not wanting to miss an opportunity to add a touch of geometric fun to this home, we designed a custom steel handrail. The zig-zag design plays well with the angles of the picket tiles and the black finish ties in beautifully with the black metal accents in the kitchen.
Lighting
We removed the original florescent light box from this kitchen and replaced it with clean recessed lights with accents of recessed undercabinet lighting and a terrifically vintage fixture over the island that pulls together the black and brushed brass metal finishes throughout the space.
This kitchen has transformed into a strikingly unique space creating the perfect home for our client’s mid-century treasures.
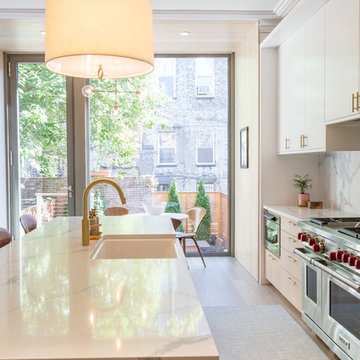
Bright airy kitchen that marries the old and the new. Original plaster crown detailing is restored while a modern new kitchen is inserted to offer clean lines and efficient kitchen workspace. Wood paneling at the dining nook draws the eye to the floor to ceiling window and door. Warm white oak cabinetry coupled with white uppers provides a open lightness to the space. The substantial island with a stone waterfall counter anchors the kitchen.
Photo Credit: Blackstock Photography
Idées déco de cuisines avec une crédence jaune
8