Idées déco de cuisines avec des portes de placard blanches et une crédence marron
Trier par :
Budget
Trier par:Populaires du jour
1 - 20 sur 13 505 photos
1 sur 3

Matthis Mouchot
Idée de décoration pour une cuisine américaine linéaire urbaine de taille moyenne avec un plan de travail en bois, îlot, un plan de travail beige, un évier 2 bacs, un placard à porte plane, des portes de placard blanches, une crédence marron, un électroménager en acier inoxydable, un sol marron et plafond verrière.
Idée de décoration pour une cuisine américaine linéaire urbaine de taille moyenne avec un plan de travail en bois, îlot, un plan de travail beige, un évier 2 bacs, un placard à porte plane, des portes de placard blanches, une crédence marron, un électroménager en acier inoxydable, un sol marron et plafond verrière.

Cuisine ouverte sur pièce à vivre, lumineuse et fonctionnelle !
Cette photo montre une cuisine américaine encastrable tendance en L de taille moyenne avec un évier encastré, un placard à porte affleurante, des portes de placard blanches, un plan de travail en stratifié, une crédence marron, un sol en carrelage de céramique, îlot, un sol gris, un plan de travail marron et poutres apparentes.
Cette photo montre une cuisine américaine encastrable tendance en L de taille moyenne avec un évier encastré, un placard à porte affleurante, des portes de placard blanches, un plan de travail en stratifié, une crédence marron, un sol en carrelage de céramique, îlot, un sol gris, un plan de travail marron et poutres apparentes.

La cuisine comprend deux blocs linéaires parallèles, donnant sur un troisième espace dînatoire bar avec ses deux chaises design et industrielles en métal et cuir, donnant lui-même sur un quatrième espace: le dressing.

Attention transformation spectaculaire !!
Cette cuisine est superbe, c’est vraiment tout ce que j’aime :
De belles pièces comme l’îlot en céramique effet marbre, la cuve sous plan, ou encore la hotte très large;
De la technologie avec la TV motorisée dissimulée dans son bloc et le puit de lumière piloté directement de son smartphone;
Une association intemporelle du blanc et du bois, douce et chaleureuse.
On se sent bien dans cette spacieuse cuisine, autant pour cuisiner que pour recevoir, ou simplement, prendre un café avec élégance.
Les travaux préparatoires (carrelage et peinture) ont été réalisés par la société ANB. Les photos ont été réalisées par Virginie HAMON.
Il me tarde de lire vos commentaires pour savoir ce que vous pensez de cette nouvelle création.
Et si vous aussi vous souhaitez transformer votre cuisine en cuisine de rêve, contactez-moi dès maintenant.
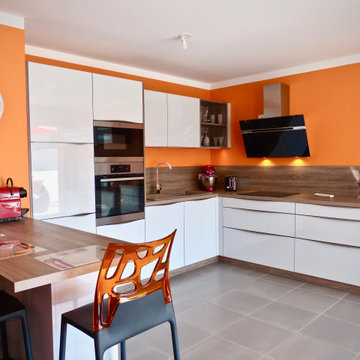
Aménagement d'une cuisine contemporaine en U de taille moyenne avec des portes de placard blanches, un plan de travail en stratifié, une crédence marron, un sol en carrelage de céramique, une péninsule, un sol gris, un plan de travail marron, un évier posé, un placard à porte plane et un électroménager en acier inoxydable.
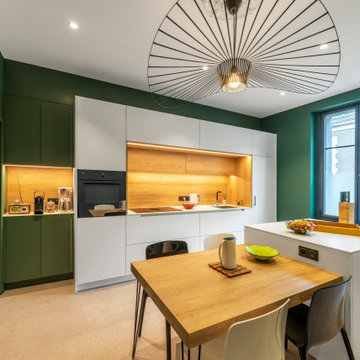
Rénovation d'une cuisine
Inspiration pour une cuisine américaine linéaire design avec îlot, un placard à porte plane, des portes de placard blanches, une crédence marron, un électroménager noir, un sol beige et un plan de travail blanc.
Inspiration pour une cuisine américaine linéaire design avec îlot, un placard à porte plane, des portes de placard blanches, une crédence marron, un électroménager noir, un sol beige et un plan de travail blanc.
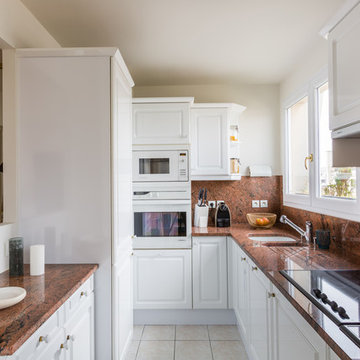
La cuisine a été conservée. Des ouvertures ont été crées de la cuisine vers l'entrée et de la cuisine vers le séjour afin d'ouvrir la cuisine sur la pièce de vie et lui donner plus de moderniser. Une couleur Champagne a été choisie pour donner un côté chic à cette cuisine.

Idée de décoration pour une cuisine ouverte linéaire design de taille moyenne avec des portes de placard blanches, un plan de travail en bois, un sol gris, un évier 1 bac, un placard sans porte, une crédence marron, une crédence en bois, aucun îlot, un plan de travail marron et fenêtre au-dessus de l'évier.

Marco Ricca
Exemple d'une cuisine rétro en U fermée et de taille moyenne avec un évier encastré, un placard à porte affleurante, des portes de placard blanches, un plan de travail en quartz modifié, une crédence marron, une crédence en céramique, un électroménager en acier inoxydable, carreaux de ciment au sol, une péninsule et un sol marron.
Exemple d'une cuisine rétro en U fermée et de taille moyenne avec un évier encastré, un placard à porte affleurante, des portes de placard blanches, un plan de travail en quartz modifié, une crédence marron, une crédence en céramique, un électroménager en acier inoxydable, carreaux de ciment au sol, une péninsule et un sol marron.

Апартаменты для временного проживания семьи из двух человек в ЖК TriBeCa. Интерьеры выполнены в современном стиле. Дизайн в проекте получился лаконичный, спокойный, но с интересными акцентами, изящно дополняющими общую картину. Зеркальные панели в прихожей увеличивают пространство, смотрятся стильно и оригинально. Современные картины в гостиной и спальне дополняют общую композицию и объединяют все цвета и полутона, которые мы использовали, создавая гармоничное пространство

Classically inspired white stained kitchen Pine Brook, NJ
Combining elements of a modern design within a classic inspired kitchen. Stained in a beautiful white patina, the use of fixtures and natural light allows for the interior of the space to be incredibly well illuminated. With the incorporation of other specific fixtures and details per our clients' request, a strong contrast can be seen between the central island and the surrounding white cabinetry. Balanced well with the use of detailed moldings throughout the space.
For more about this project visit our website
wlkitchenandhome.com
.
.
.
#customkitchen #kitchenremodelation #kitchenideas #kitchensofinstagram #instakitchen #whitekitchendesign #kitchenislanddesign #transitionalkitchens #customcabinets #luxuryhome #woodworkersofinstagram #woodinterior #carpenter #interiordesign #whitekitchen #whitekitchendesign #luxuryliving #luxeinteriord #interiorluxury #newjerseydesigner #njdesign #njhomes #njkitchen

Brantley Photography
Inspiration pour une cuisine américaine design en L avec un évier encastré, un placard à porte plane, des portes de placard blanches, une crédence marron, un électroménager blanc, un sol en bois brun, îlot, un sol marron, un plan de travail beige et un plafond décaissé.
Inspiration pour une cuisine américaine design en L avec un évier encastré, un placard à porte plane, des portes de placard blanches, une crédence marron, un électroménager blanc, un sol en bois brun, îlot, un sol marron, un plan de travail beige et un plafond décaissé.

Idées déco pour une grande cuisine américaine parallèle classique avec un évier encastré, un placard à porte shaker, des portes de placard blanches, un plan de travail en quartz modifié, une crédence marron, une crédence en brique, un électroménager en acier inoxydable, parquet clair, îlot, un sol beige et plan de travail noir.

Idées déco pour une grande cuisine classique avec un évier de ferme, un placard avec porte à panneau surélevé, des portes de placard blanches, un plan de travail en bois, une crédence marron, une crédence en carreau briquette, un sol en bois brun, îlot, un sol marron et un plan de travail marron.

In a successful small kitchen, every element must pull its weight. We installed new cabinets from floor to ceiling, fitting a combination of shelves, deep drawers and custom pullouts, making every cabinet usable. Stealing the show is tile above the cooktop, it provides a visual drawing card with its textural beauty and a creative layout. Convenient can lighting, modern stainless-steel appliances and a new glass laundry door bring in lots of natural light for this stunning petite kitchen.

Проект квартиры в доме типовой серии П-44. Кухня выполнена в светлых тонах, с большим количеством мест для хранения. Вся мебель выполнена по эскизам дизайнера. Автор проекта: Уфимцева Анастасия

My client for this project was a builder/ developer. He had purchased a flat two acre parcel with vineyards that was within easy walking distance of downtown St. Helena. He planned to “build for sale” a three bedroom home with a separate one bedroom guest house, a pool and a pool house. He wanted a modern type farmhouse design that opened up to the site and to the views of the hills beyond and to keep as much of the vineyards as possible. The house was designed with a central Great Room consisting of a kitchen area, a dining area, and a living area all under one roof with a central linear cupola to bring natural light into the middle of the room. One approaches the entrance to the home through a small garden with water features on both sides of a path that leads to a covered entry porch and the front door. The entry hall runs the length of the Great Room and serves as both a link to the bedroom wings, the garage, the laundry room and a small study. The entry hall also serves as an art gallery for the future owner. An interstitial space between the entry hall and the Great Room contains a pantry, a wine room, an entry closet, an electrical room and a powder room. A large deep porch on the pool/garden side of the house extends most of the length of the Great Room with a small breakfast Room at one end that opens both to the kitchen and to this porch. The Great Room and porch open up to a swimming pool that is on on axis with the front door.
The main house has two wings. One wing contains the master bedroom suite with a walk in closet and a bathroom with soaking tub in a bay window and separate toilet room and shower. The other wing at the opposite end of the househas two children’s bedrooms each with their own bathroom a small play room serving both bedrooms. A rear hallway serves the children’s wing, a Laundry Room and a Study, the garage and a stair to an Au Pair unit above the garage.
A separate small one bedroom guest house has a small living room, a kitchen, a toilet room to serve the pool and a small covered porch. The bedroom is ensuite with a full bath. This guest house faces the side of the pool and serves to provide privacy and block views ofthe neighbors to the east. A Pool house at the far end of the pool on the main axis of the house has a covered sitting area with a pizza oven, a bar area and a small bathroom. Vineyards were saved on all sides of the house to help provide a private enclave within the vines.
The exterior of the house has simple gable roofs over the major rooms of the house with sloping ceilings and large wooden trusses in the Great Room and plaster sloping ceilings in the bedrooms. The exterior siding through out is painted board and batten siding similar to farmhouses of other older homes in the area.
Clyde Construction: General Contractor
Photographed by: Paul Rollins
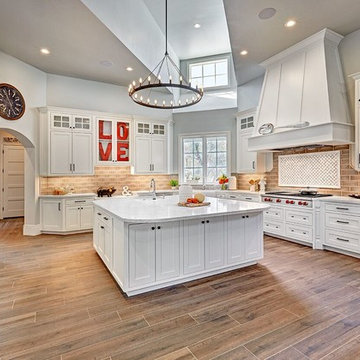
Réalisation d'une grande cuisine tradition fermée avec un placard à porte shaker, des portes de placard blanches, plan de travail en marbre, une crédence marron, un électroménager en acier inoxydable, îlot et un sol marron.
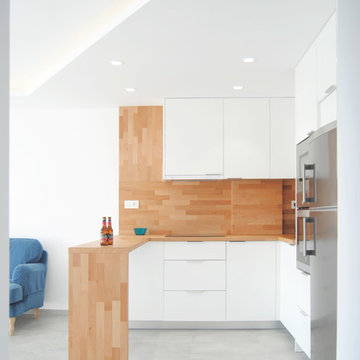
Apartamento frente al mar, diseñado y construido por LOFT 26
Réalisation d'une cuisine ouverte marine en U de taille moyenne avec un placard à porte plane, des portes de placard blanches, un plan de travail en bois, une crédence marron, une crédence en bois, un électroménager en acier inoxydable et une péninsule.
Réalisation d'une cuisine ouverte marine en U de taille moyenne avec un placard à porte plane, des portes de placard blanches, un plan de travail en bois, une crédence marron, une crédence en bois, un électroménager en acier inoxydable et une péninsule.
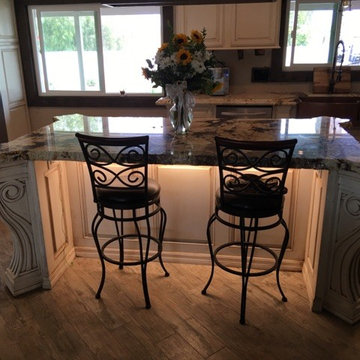
Inspiration pour une grande cuisine américaine rustique en L avec un évier de ferme, un placard à porte shaker, des portes de placard blanches, un plan de travail en onyx, une crédence marron, une crédence en carrelage de pierre, un électroménager en acier inoxydable, un sol en bois brun et îlot.
Idées déco de cuisines avec des portes de placard blanches et une crédence marron
1