Idées déco de cuisines avec une crédence marron et un plan de travail beige
Trier par :
Budget
Trier par:Populaires du jour
1 - 20 sur 1 404 photos
1 sur 3

Matthis Mouchot
Idée de décoration pour une cuisine américaine linéaire urbaine de taille moyenne avec un plan de travail en bois, îlot, un plan de travail beige, un évier 2 bacs, un placard à porte plane, des portes de placard blanches, une crédence marron, un électroménager en acier inoxydable, un sol marron et plafond verrière.
Idée de décoration pour une cuisine américaine linéaire urbaine de taille moyenne avec un plan de travail en bois, îlot, un plan de travail beige, un évier 2 bacs, un placard à porte plane, des portes de placard blanches, une crédence marron, un électroménager en acier inoxydable, un sol marron et plafond verrière.

Brantley Photography
Inspiration pour une cuisine américaine design en L avec un évier encastré, un placard à porte plane, des portes de placard blanches, une crédence marron, un électroménager blanc, un sol en bois brun, îlot, un sol marron, un plan de travail beige et un plafond décaissé.
Inspiration pour une cuisine américaine design en L avec un évier encastré, un placard à porte plane, des portes de placard blanches, une crédence marron, un électroménager blanc, un sol en bois brun, îlot, un sol marron, un plan de travail beige et un plafond décaissé.

Cette photo montre une grande cuisine ouverte montagne en U et bois foncé avec îlot, un évier de ferme, un placard avec porte à panneau surélevé, un plan de travail en granite, une crédence marron, une crédence en carrelage de pierre, un électroménager en acier inoxydable, un sol en carrelage de céramique, un sol beige et un plan de travail beige.

Walk-in pantry and scullery - big enough to house another fridge. The clients have used a more economical laminate for the benchtops in the scullery; colour very similar to the stone in the adjacent kitchen.

The star in this space is the view, so a subtle, clean-line approach was the perfect kitchen design for this client. The spacious island invites guests and cooks alike. The inclusion of a handy 'home admin' area is a great addition for clients with busy work/home commitments. The combined laundry and butler's pantry is a much used area by these clients, who like to entertain on a regular basis. Plenty of storage adds to the functionality of the space.
The TV Unit was a must have, as it enables perfect use of space, and placement of components, such as the TV and fireplace.
The small bathroom was cleverly designed to make it appear as spacious as possible. A subtle colour palette was a clear choice.

A midcentury modern transformation honouring the era of this great ocean side apartment
Exemple d'une petite cuisine rétro en U fermée avec un évier 2 bacs, des portes de placards vertess, un plan de travail en terrazzo, une crédence marron, une crédence en céramique, un électroménager en acier inoxydable, sol en stratifié, un sol beige et un plan de travail beige.
Exemple d'une petite cuisine rétro en U fermée avec un évier 2 bacs, des portes de placards vertess, un plan de travail en terrazzo, une crédence marron, une crédence en céramique, un électroménager en acier inoxydable, sol en stratifié, un sol beige et un plan de travail beige.

Long time clients who are "empty nesters" downsized from a larger house to this new condominium, designed to showcase their small yet impressive collection of modern art. The space plan, high ceilings, and careful consideration of materials lends their residence an quiet air of sophistication without pretension. Existing furnishings nearly 30 years old were slightly modified and reupholstered to work in the new residence, which proved both economical and comforting.

A professional chef's kitchen was designed for hard work. End grain butcher block top on the island, matching Sub-Zero fridge and freezers bookend a 6-burner Wolf range with French top and pot-filler faucet. The sandblasted glass door leads to the chef's pantry. A Blanco stainless steel farm-style sink with deep apron has a KWC dishwashing faucet. Dark brown subway tile covers the walls. The large sliding window allows passing through food to the outdoor kitchen. Caesarstone countertops and teak cabinets with slate floors complete the color palette.

Kitchen Granite Counter with a full Granite Back Splash, With a Rustic Chiseled Edge Detail.
Réalisation d'une très grande cuisine américaine chalet en U et bois foncé avec un évier de ferme, une crédence en dalle de pierre, îlot, un placard avec porte à panneau surélevé, une crédence marron, un électroménager en acier inoxydable, un sol beige, un plan de travail en granite, un sol en travertin et un plan de travail beige.
Réalisation d'une très grande cuisine américaine chalet en U et bois foncé avec un évier de ferme, une crédence en dalle de pierre, îlot, un placard avec porte à panneau surélevé, une crédence marron, un électroménager en acier inoxydable, un sol beige, un plan de travail en granite, un sol en travertin et un plan de travail beige.

Proyecto de una nueva cocina en una vivienda en Barcelona, diseñando armarios y nueva distribución a medida.
Idée de décoration pour une petite cuisine ouverte minimaliste en U avec un évier encastré, un placard à porte plane, des portes de placard grises, un plan de travail en surface solide, une crédence marron, une crédence en brique, un électroménager en acier inoxydable, un sol en carrelage de céramique, aucun îlot et un plan de travail beige.
Idée de décoration pour une petite cuisine ouverte minimaliste en U avec un évier encastré, un placard à porte plane, des portes de placard grises, un plan de travail en surface solide, une crédence marron, une crédence en brique, un électroménager en acier inoxydable, un sol en carrelage de céramique, aucun îlot et un plan de travail beige.

The navy and camel color kitchen with layered rugs and deep blue and brown grass cloth covered walls is the perfect space for casual entertainment.
Aménagement d'une cuisine contemporaine en L avec un évier 2 bacs, des portes de placard bleues, plan de travail en marbre, une crédence marron, un électroménager en acier inoxydable, parquet clair, îlot, un sol beige, un plan de travail beige et un placard à porte shaker.
Aménagement d'une cuisine contemporaine en L avec un évier 2 bacs, des portes de placard bleues, plan de travail en marbre, une crédence marron, un électroménager en acier inoxydable, parquet clair, îlot, un sol beige, un plan de travail beige et un placard à porte shaker.
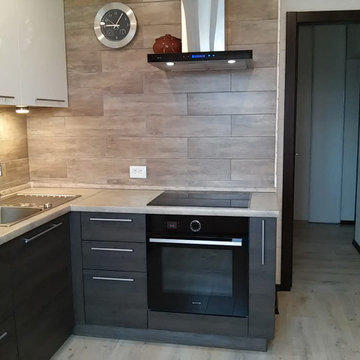
Cette photo montre une cuisine tendance en L et bois foncé fermée et de taille moyenne avec un évier encastré, un placard à porte plane, un plan de travail en stratifié, une crédence marron, une crédence en céramique, un électroménager en acier inoxydable et un plan de travail beige.
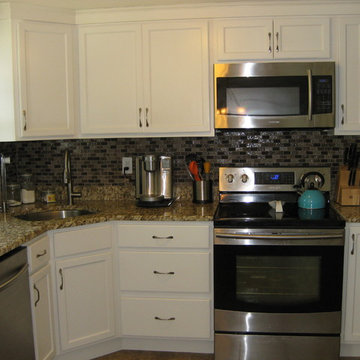
Cette photo montre une petite cuisine chic en L avec un évier encastré, un placard avec porte à panneau encastré, des portes de placard blanches, un plan de travail en granite, une crédence marron, un électroménager en acier inoxydable, aucun îlot, une crédence en carreau de verre, un sol en carrelage de porcelaine, un sol marron et un plan de travail beige.

Кухня
Cette photo montre une cuisine chic en L de taille moyenne et fermée avec un évier encastré, un placard avec porte à panneau surélevé, des portes de placard blanches, un plan de travail en surface solide, une crédence marron, une crédence en carrelage métro, un électroménager blanc, un sol en carrelage de céramique, un sol marron, un plan de travail beige et un plafond à caissons.
Cette photo montre une cuisine chic en L de taille moyenne et fermée avec un évier encastré, un placard avec porte à panneau surélevé, des portes de placard blanches, un plan de travail en surface solide, une crédence marron, une crédence en carrelage métro, un électroménager blanc, un sol en carrelage de céramique, un sol marron, un plan de travail beige et un plafond à caissons.
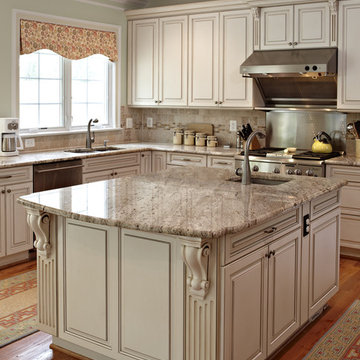
Idées déco pour une grande cuisine classique en L fermée avec un électroménager en acier inoxydable, un plan de travail en granite, un placard avec porte à panneau surélevé, des portes de placard beiges, un évier 2 bacs, une crédence marron, une crédence en carrelage de pierre, un sol en bois brun, îlot, un sol marron et un plan de travail beige.
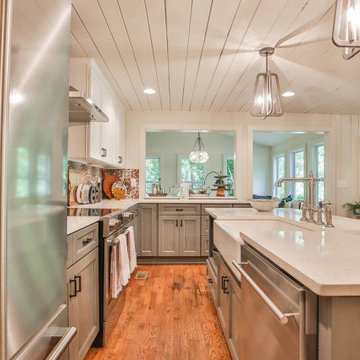
BRAVA MARFIL - RU706
Brava Marfil’s warm taupe background and rich brown marbling create an understated decadence that’s timeless and distinctive.
PATTERN: VEINEDFINISH: POLISHEDCOLLECTION: CASCINASLAB SIZE: JUMBO (65" X 130")

World Renowned Architecture Firm Fratantoni Design created this beautiful home! They design home plans for families all over the world in any size and style. They also have in-house Interior Designer Firm Fratantoni Interior Designers and world class Luxury Home Building Firm Fratantoni Luxury Estates! Hire one or all three companies to design and build and or remodel your home!
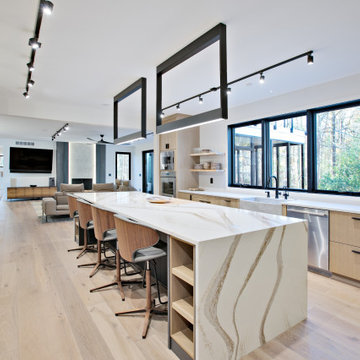
Exemple d'une grande cuisine moderne en bois clair avec un évier de ferme, un placard à porte plane, un plan de travail en quartz, une crédence marron, une crédence en bois, un électroménager en acier inoxydable, parquet clair, un sol beige et un plan de travail beige.
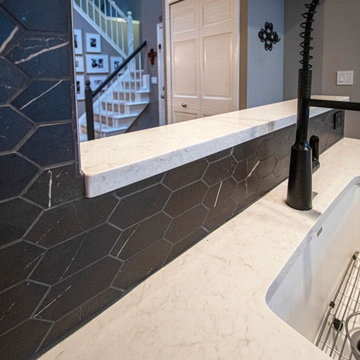
In this kitchen, Medallion Gold Briarwood flat panel Cherry cabinetry in the Cappuccino finish was installed on the base cabinets and island. On the upper cabinets is Medallion Silverline Liberty Maple cabinetry in the White Icing finish. Accented with Richelieu Metal Pull hardware. The countertop is Envi Carrara Luce on the perimeter and Cambria Huntley on the island.
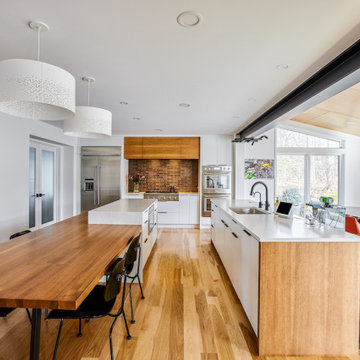
A two-level island creates an eat-in casual eating area where the family can interact with each other. Design and construction by Meadowlark Design + Build in Ann Arbor, Michigan. Professional photography by Sean Carter.
Idées déco de cuisines avec une crédence marron et un plan de travail beige
1