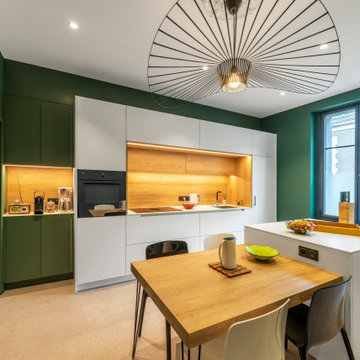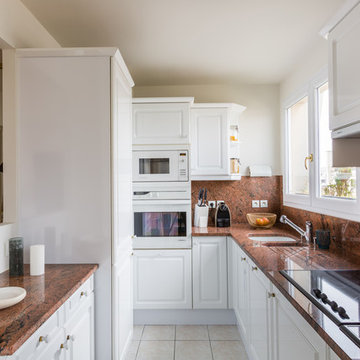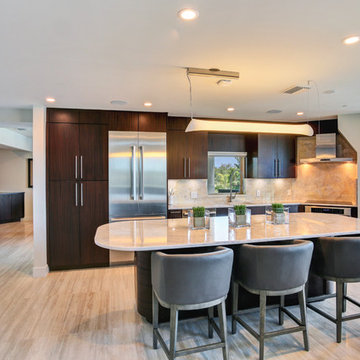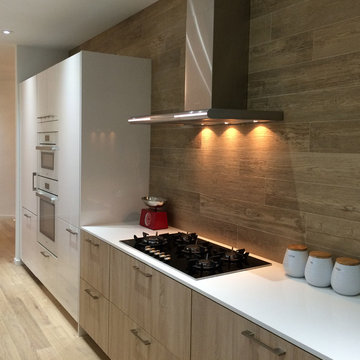Idées déco de cuisines avec une crédence marron et un sol beige
Trier par:Populaires du jour
1 - 20 sur 3 748 photos

Rénovation d'une cuisine
Inspiration pour une cuisine américaine linéaire design avec îlot, un placard à porte plane, des portes de placard blanches, une crédence marron, un électroménager noir, un sol beige et un plan de travail blanc.
Inspiration pour une cuisine américaine linéaire design avec îlot, un placard à porte plane, des portes de placard blanches, une crédence marron, un électroménager noir, un sol beige et un plan de travail blanc.

La cuisine a été conservée. Des ouvertures ont été crées de la cuisine vers l'entrée et de la cuisine vers le séjour afin d'ouvrir la cuisine sur la pièce de vie et lui donner plus de moderniser. Une couleur Champagne a été choisie pour donner un côté chic à cette cuisine.

Cette photo montre une cuisine parallèle industrielle en inox avec un placard à porte plane, une crédence marron, une crédence en bois, parquet clair, îlot, un sol beige, un plan de travail gris et poutres apparentes.

Aménagement d'une cuisine encastrable classique en L et bois brun avec un placard à porte plane, une crédence marron, îlot, un sol beige, un plan de travail gris, un plafond en lambris de bois et un plafond voûté.

URRUTIA DESIGN
Photography by Matt Sartain
Idée de décoration pour une très grande cuisine ouverte parallèle et bicolore tradition avec un électroménager en acier inoxydable, une crédence en carrelage métro, un placard à porte shaker, des portes de placard noires, plan de travail en marbre, une crédence marron, un évier de ferme, un sol beige, parquet clair, îlot et un plan de travail blanc.
Idée de décoration pour une très grande cuisine ouverte parallèle et bicolore tradition avec un électroménager en acier inoxydable, une crédence en carrelage métro, un placard à porte shaker, des portes de placard noires, plan de travail en marbre, une crédence marron, un évier de ferme, un sol beige, parquet clair, îlot et un plan de travail blanc.

Idées déco pour une grande cuisine américaine parallèle classique avec un évier encastré, un placard à porte shaker, des portes de placard blanches, un plan de travail en quartz modifié, une crédence marron, une crédence en brique, un électroménager en acier inoxydable, parquet clair, îlot, un sol beige et plan de travail noir.

The kitchen of a large country house is not what it used to be. Dark, dingy and squirrelled away out of sight of the homeowners, the kitchen was purely designed to cater for the masses. Today, the ultimate country kitchen is a light, airy open room for actually living in, with space to relax and spend time in each other’s company while food can be easily prepared and served, and enjoyed all within a single space. And while catering for large shooting parties, and weekend entertaining is still essential, the kitchen also needs to feel homely enough for the family to enjoy themselves on a quiet mid-week evening.
This main kitchen of a large country house in the Cotswolds is the perfect example of a respectful renovation that brings an outdated layout up to date and provides an incredible open plan space for the whole family to enjoy together. When we design a kitchen, we want to capture the scale and proportion of the room while incorporating the client’s brief of how they like to cook, dine and live.
Photo Credit: Paul Craig

Cette photo montre une cuisine ouverte encastrable tendance en L de taille moyenne avec un évier posé, un placard à porte plane, des portes de placard noires, un plan de travail en quartz modifié, une crédence marron, une crédence en bois, parquet clair, une péninsule, un sol beige et un plan de travail gris.

Idée de décoration pour une cuisine américaine champêtre en U de taille moyenne avec un évier encastré, un placard à porte shaker, des portes de placard turquoises, un plan de travail en quartz modifié, une crédence marron, une crédence en brique, un électroménager en acier inoxydable, parquet clair, îlot, un sol beige et un plan de travail blanc.

Designer: Kelly Taaffe Design, Inc.
Photographer: Andrea Hope
Inspiration pour une grande cuisine ouverte design en L et bois foncé avec un évier encastré, un placard à porte plane, plan de travail en marbre, une crédence marron, une crédence en dalle de pierre, un électroménager en acier inoxydable, parquet clair, îlot, un sol beige et un plan de travail marron.
Inspiration pour une grande cuisine ouverte design en L et bois foncé avec un évier encastré, un placard à porte plane, plan de travail en marbre, une crédence marron, une crédence en dalle de pierre, un électroménager en acier inoxydable, parquet clair, îlot, un sol beige et un plan de travail marron.

Проект квартиры в доме типовой серии П-44. Кухня выполнена в светлых тонах, с большим количеством мест для хранения. Вся мебель выполнена по эскизам дизайнера. Автор проекта: Уфимцева Анастасия

Cette photo montre une grande cuisine ouverte montagne en U et bois foncé avec îlot, un évier de ferme, un placard avec porte à panneau surélevé, un plan de travail en granite, une crédence marron, une crédence en carrelage de pierre, un électroménager en acier inoxydable, un sol en carrelage de céramique, un sol beige et un plan de travail beige.

Walk-in pantry and scullery - big enough to house another fridge. The clients have used a more economical laminate for the benchtops in the scullery; colour very similar to the stone in the adjacent kitchen.

Exemple d'une cuisine américaine parallèle rétro en bois brun de taille moyenne avec un évier encastré, un placard à porte plane, un électroménager en acier inoxydable, un plan de travail en quartz modifié, une crédence en brique, un plan de travail blanc, une crédence marron, un sol en carrelage de céramique, aucun îlot et un sol beige.

With warm tones, rift-cut oak cabinetry and custom-paneled Thermador appliances, this contemporary kitchen is an open and gracious galley-style format that enables multiple cooks to comfortably share the space.

This kitchen was only made possible by a combination of manipulating the architecture of the house and redefining the spaces. Some structural limitations gave rise to elegant solutions in the design of the demising walls and the ceiling over the kitchen. This ceiling design motif was repeated for the breakfast area and the dining room adjacent. The former porch was captured to the interior for an enhanced breakfast room. New defining walls established a language that was repeated in the cabinet layout. A walnut eating bar is shaped to match the walnut cabinets that surround the fridge. This bridge shape was again repeated in the shape of the countertop.
Two-tone cabinets of black gloss lacquer and horizontal grain-matched walnut create a striking contrast to each other and are complimented by the limestone floor and stainless appliances. By intentionally leaving the cooktop wall empty of uppers that tough the ceiling, a simple solution of walnut backsplash panels adds to the width perception of the room.
Photo Credit: Metropolis Studio

#Granite, #Marble, #Quartz, & #Laminate #Countertops. #Cabinets & #Refacing - #Tile & #Wood #Flooring. Installation Services provided in #Orlando, #Tampa, #Sarasota. #Cambria #Silestone #Caesarstone #Formica #Wilsonart

Alterations to an idyllic Cotswold Cottage in Gloucestershire. The works included complete internal refurbishment, together with an entirely new panelled Dining Room, a small oak framed bay window extension to the Kitchen and a new Boot Room / Utility extension.

SieMatic Cabinetry in Lotus White Gloss Laminate at Tall cabinets and Wild Grey Oak Laminate at Base cabinets.
Inspiration pour une cuisine américaine linéaire et encastrable minimaliste de taille moyenne avec un évier encastré, un placard à porte plane, des portes de placard blanches, un plan de travail en quartz modifié, une crédence marron, parquet clair, îlot, un sol beige et un plan de travail blanc.
Inspiration pour une cuisine américaine linéaire et encastrable minimaliste de taille moyenne avec un évier encastré, un placard à porte plane, des portes de placard blanches, un plan de travail en quartz modifié, une crédence marron, parquet clair, îlot, un sol beige et un plan de travail blanc.

The star in this space is the view, so a subtle, clean-line approach was the perfect kitchen design for this client. The spacious island invites guests and cooks alike. The inclusion of a handy 'home admin' area is a great addition for clients with busy work/home commitments. The combined laundry and butler's pantry is a much used area by these clients, who like to entertain on a regular basis. Plenty of storage adds to the functionality of the space.
The TV Unit was a must have, as it enables perfect use of space, and placement of components, such as the TV and fireplace.
The small bathroom was cleverly designed to make it appear as spacious as possible. A subtle colour palette was a clear choice.
Idées déco de cuisines avec une crédence marron et un sol beige
1