Idées déco de cuisines avec une crédence marron et un sol en carrelage de céramique
Trier par :
Budget
Trier par:Populaires du jour
1 - 20 sur 4 259 photos
1 sur 3

Cuisine ouverte sur pièce à vivre, lumineuse et fonctionnelle !
Cette photo montre une cuisine américaine encastrable tendance en L de taille moyenne avec un évier encastré, un placard à porte affleurante, des portes de placard blanches, un plan de travail en stratifié, une crédence marron, un sol en carrelage de céramique, îlot, un sol gris, un plan de travail marron et poutres apparentes.
Cette photo montre une cuisine américaine encastrable tendance en L de taille moyenne avec un évier encastré, un placard à porte affleurante, des portes de placard blanches, un plan de travail en stratifié, une crédence marron, un sol en carrelage de céramique, îlot, un sol gris, un plan de travail marron et poutres apparentes.
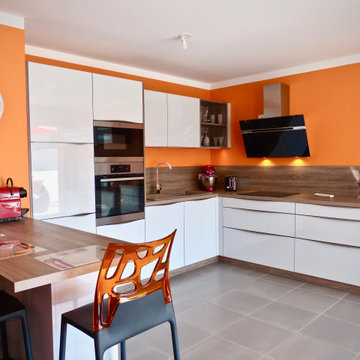
Aménagement d'une cuisine contemporaine en U de taille moyenne avec des portes de placard blanches, un plan de travail en stratifié, une crédence marron, un sol en carrelage de céramique, une péninsule, un sol gris, un plan de travail marron, un évier posé, un placard à porte plane et un électroménager en acier inoxydable.
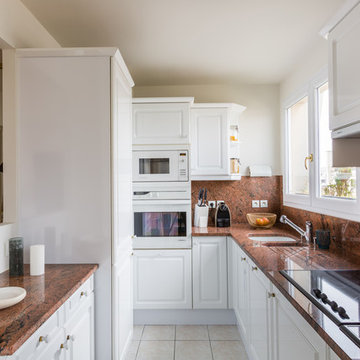
La cuisine a été conservée. Des ouvertures ont été crées de la cuisine vers l'entrée et de la cuisine vers le séjour afin d'ouvrir la cuisine sur la pièce de vie et lui donner plus de moderniser. Une couleur Champagne a été choisie pour donner un côté chic à cette cuisine.
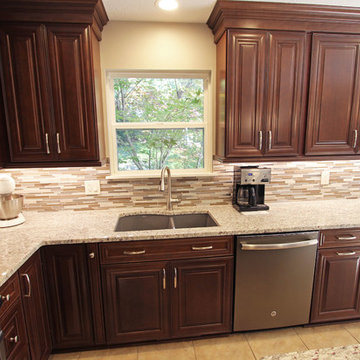
In this kitchen renovation, we installed Waypoint Living Spaces full overlay 720F Cherry Chocolate Glaze cabinets on the perimeter and island with roll out trays for pots and pan and tilt out trays accented with Top Knobs Griggs 5 1/16 inch pulls and Hollow Round 1 3/16 knobs. On the countertop, 3cm Giallo ornamental granite was installed. Linear Glass/Stone/Metal tile was installed on the backsplash. A Blanco 1 ¾ Diamond Silgranite Metallic gray undermount sink and Moen Arbor single handled spot resistant stainless faucet. 2 Monroe Mini Pendant lights over the island and a Monroe 5 Light Chandelier in brushed nickel over the table were installed.
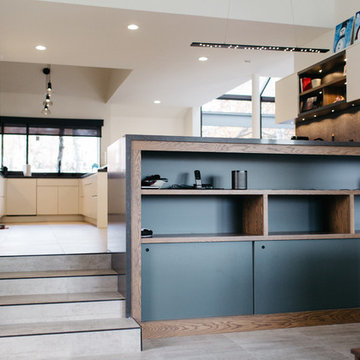
Idées déco pour une cuisine ouverte moderne en U de taille moyenne avec un évier 2 bacs, un placard à porte plane, des portes de placard blanches, une crédence marron, une crédence en mosaïque, un électroménager noir, un sol en carrelage de céramique et îlot.
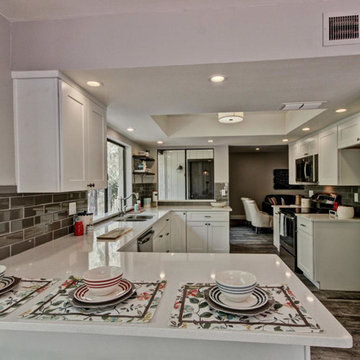
Réalisation d'une cuisine américaine design en U de taille moyenne avec un évier encastré, un placard à porte shaker, des portes de placard blanches, un plan de travail en quartz, une crédence marron, une crédence en carreau de verre, un électroménager en acier inoxydable, un sol en carrelage de céramique et une péninsule.
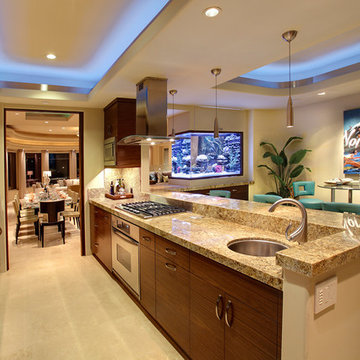
Idée de décoration pour une grande cuisine américaine ethnique en L et bois foncé avec un évier posé, un placard à porte plane, un plan de travail en granite, une crédence marron, une crédence en céramique, un électroménager en acier inoxydable, un sol en carrelage de céramique et une péninsule.

Cette photo montre une cuisine ouverte tendance en U de taille moyenne avec un évier encastré, un placard à porte plane, des portes de placard noires, un plan de travail en granite, une crédence marron, une crédence en bois, un électroménager noir, un sol en carrelage de céramique, îlot, un sol blanc et un plan de travail gris.

Nestled in Drayton, Abingdon, our latest kitchen showcases the seamless fusion of functionality and aesthetics.
The bespoke Hepworth and Wood furniture takes centre stage, with the double-bevel Bramham door design adding immediate interest to the space. The choice of Benjamin Moore Scuff-X paint, expertly mixed to the client's preference, adds a truly personal touch.
An Artscut worktop, though now a discontinued shade, is testament to the commitment to exceptional design that goes beyond the ordinary.
In this kitchen, every fixture tells a story. The Quooker and Perrin & Rowe taps harmonise seamlessly. An Aga, thoughtfully provided by the client, brings a touch of culinary tradition to the space, while the Falmec hood, Caple wine cooler and Liebherr fridge and freezer complete the ensemble.
Navigating the intricacies of the client's brief, we set out to craft a space that offers grandeur yet exudes the warmth of a family home. The result is a perfect sanctuary for the couple and their grown-up children, allowing them to gather, celebrate, and create cherished memories. With a nod to the former space's history, this kitchen is more than just a room; it champions great design and its ability to transform spaces and enrich lives.
Looking for more inspiration? View our range of bespoke kitchens and explore the potential of your space.

Roehner + Ryan
Aménagement d'une grande cuisine parallèle sud-ouest américain fermée avec un évier encastré, un placard avec porte à panneau surélevé, des portes de placard marrons, un plan de travail en granite, une crédence marron, une crédence en brique, un électroménager en acier inoxydable, un sol en carrelage de céramique, îlot, un sol marron, un plan de travail marron et papier peint.
Aménagement d'une grande cuisine parallèle sud-ouest américain fermée avec un évier encastré, un placard avec porte à panneau surélevé, des portes de placard marrons, un plan de travail en granite, une crédence marron, une crédence en brique, un électroménager en acier inoxydable, un sol en carrelage de céramique, îlot, un sol marron, un plan de travail marron et papier peint.
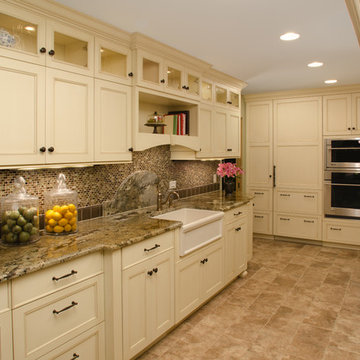
A few adjustments to the kitchen layout greatly improved the functionality of the kitchen and made a narrow space feel larger. One of the practical goals was to maximize storage space. The new kitchen now has integrated pull out spice cabinets that look like a bank of drawers, vertical platter storage, pot and pan drawers, roll out shelves, and blind corner cabinets with pull out baskets for infrequently used items. The smartly placed peg drawers for the storage of plates and bowls are directly adjacent to the dishwasher and close to the table for ease in setting the table and loading/unloading the dishwasher.
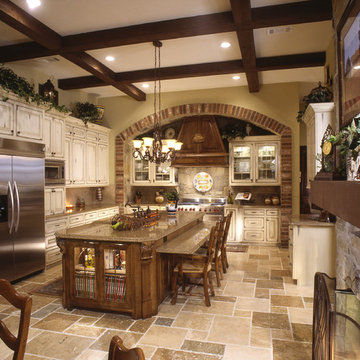
Full of details, this kitchen features custom cabinetry, a brick lined arch surrounding the Wolf range, box beams, and additional seating at the oversized island.

Косметический ремонт в 2хкомнатной квартире в светлых тонах
Idée de décoration pour une cuisine américaine linéaire, encastrable et grise et blanche design de taille moyenne avec un évier 1 bac, un placard à porte plane, des portes de placard blanches, un plan de travail en surface solide, une crédence marron, une crédence en céramique, un sol en carrelage de céramique, aucun îlot, un sol marron, un plan de travail marron et un plafond décaissé.
Idée de décoration pour une cuisine américaine linéaire, encastrable et grise et blanche design de taille moyenne avec un évier 1 bac, un placard à porte plane, des portes de placard blanches, un plan de travail en surface solide, une crédence marron, une crédence en céramique, un sol en carrelage de céramique, aucun îlot, un sol marron, un plan de travail marron et un plafond décaissé.
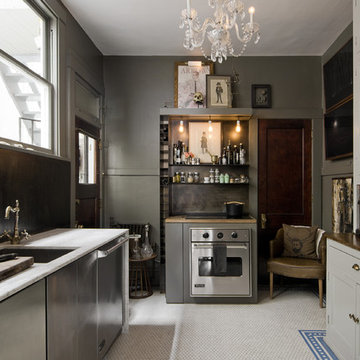
Lucy Call
Exemple d'une petite cuisine éclectique avec un évier encastré, un placard à porte vitrée, des portes de placard grises, un électroménager en acier inoxydable, aucun îlot, plan de travail en marbre, une crédence marron et un sol en carrelage de céramique.
Exemple d'une petite cuisine éclectique avec un évier encastré, un placard à porte vitrée, des portes de placard grises, un électroménager en acier inoxydable, aucun îlot, plan de travail en marbre, une crédence marron et un sol en carrelage de céramique.

The Commandants House in Charlestown Navy Yard. I was asked to design the kitchen for this historic house in Boston. My inspiration was a family style kitchen that was youthful and had a nod to it's historic past. The combination of wormy cherry wood custom cabinets, and painted white inset cabinets works well with the existing black and white floor. The island was a one of kind that I designed to be functional with a wooden butcher block and compost spot for prep, the other half a durable honed black granite. This island really works in this busy city kitchen.

Réalisation d'une cuisine design en L fermée et de taille moyenne avec un évier intégré, un placard à porte plane, des portes de placard beiges, un plan de travail en surface solide, une crédence marron, une crédence en céramique, un électroménager noir, un sol en carrelage de céramique, îlot, un sol marron et un plan de travail beige.

This was an interesting project to work on, The original builder/ designer was a student of Frank Lloyd Wright. The challenge with this project was to update the kitchen, while honoring the original designer's vision.
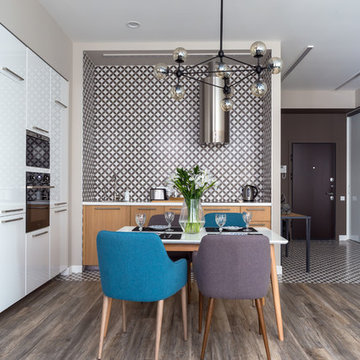
фотограф Виталий Доможиров
Idée de décoration pour une cuisine ouverte design en L et bois clair de taille moyenne avec un placard à porte plane, un plan de travail en surface solide, une crédence marron, une crédence en carreau de porcelaine, un électroménager en acier inoxydable, un sol en carrelage de céramique, aucun îlot et un sol marron.
Idée de décoration pour une cuisine ouverte design en L et bois clair de taille moyenne avec un placard à porte plane, un plan de travail en surface solide, une crédence marron, une crédence en carreau de porcelaine, un électroménager en acier inoxydable, un sol en carrelage de céramique, aucun îlot et un sol marron.
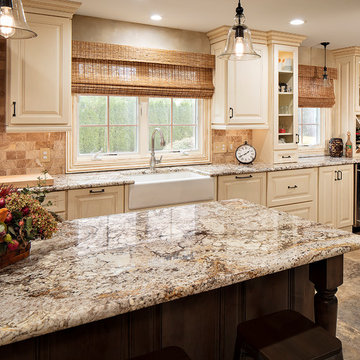
The custom island in this kitchen ties into the kitchen theme by using match warm earth tones in the backsplash tiles.
Exemple d'une grande cuisine chic en U avec un évier de ferme, un placard avec porte à panneau surélevé, des portes de placard beiges, un plan de travail en granite, une crédence marron, une crédence en carrelage de pierre, un électroménager en acier inoxydable, un sol en carrelage de céramique, îlot, un sol marron et un plan de travail marron.
Exemple d'une grande cuisine chic en U avec un évier de ferme, un placard avec porte à panneau surélevé, des portes de placard beiges, un plan de travail en granite, une crédence marron, une crédence en carrelage de pierre, un électroménager en acier inoxydable, un sol en carrelage de céramique, îlot, un sol marron et un plan de travail marron.
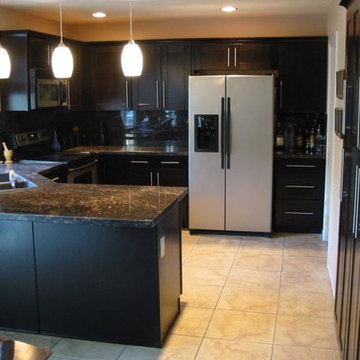
Idées déco pour une petite cuisine américaine classique en U et bois foncé avec un évier 2 bacs, un placard à porte shaker, un électroménager en acier inoxydable, un plan de travail en granite, une crédence marron, un sol en carrelage de céramique et une péninsule.
Idées déco de cuisines avec une crédence marron et un sol en carrelage de céramique
1