Idées déco de cuisines avec une crédence marron et un sol en liège
Trier par :
Budget
Trier par:Populaires du jour
1 - 20 sur 102 photos
1 sur 3

Contemporary, highly practical, open plan kitchen and dining space with an industrial edge.
Interior design details include: a beautiful random timber plank feature wall to add interest and amazing warmth to the space; cork flooring which is warm, robust and offers acoustic properties; industrial styled lights and bespoke reclaimed wood and steel dining table with rattan and steel chairs.

Happy House Architecture & Design
Кутенков Александр
Кутенкова Ирина
Фотограф Виталий Иванов
Inspiration pour une petite cuisine ouverte bohème en L avec des portes de placard bleues, un plan de travail en bois, une crédence en brique, un sol en liège, aucun îlot, un sol beige, un plan de travail marron, un évier posé, une crédence marron et un placard avec porte à panneau surélevé.
Inspiration pour une petite cuisine ouverte bohème en L avec des portes de placard bleues, un plan de travail en bois, une crédence en brique, un sol en liège, aucun îlot, un sol beige, un plan de travail marron, un évier posé, une crédence marron et un placard avec porte à panneau surélevé.

Jonathan Zuck a DC film maker knew he wanted to add a kitchen addition to his classic DC home. He just did not know how to do it. Oddly the film maker needed help to see it. Ellyn Gutridge at Signature Kitchens Additions & Baths helped him see with her skills in Chief Architect a cad rendering tool which allows us to make almost real that which is intangible.
DO YOU SEE THE RANGE HOOD???
Photography by Jason Weil

Réalisation d'une très grande cuisine ouverte vintage en bois clair avec un évier 2 bacs, un plan de travail en bois, une crédence marron, une crédence en bois, un électroménager en acier inoxydable, un sol en liège, îlot, un sol marron, un plan de travail marron et un plafond voûté.

Cette image montre une petite cuisine rustique en U fermée avec un évier de ferme, un placard à porte shaker, des portes de placard grises, un plan de travail en quartz modifié, une crédence marron, une crédence en céramique, un électroménager blanc, un sol en liège, aucun îlot, un sol marron, un plan de travail blanc et un plafond en lambris de bois.

Toekick storage maximizes every inch of The Haven's compact kitchen.
Cette photo montre une petite cuisine ouverte parallèle craftsman avec un évier 1 bac, un placard à porte shaker, des portes de placard blanches, un plan de travail en stratifié, une crédence marron, un électroménager en acier inoxydable et un sol en liège.
Cette photo montre une petite cuisine ouverte parallèle craftsman avec un évier 1 bac, un placard à porte shaker, des portes de placard blanches, un plan de travail en stratifié, une crédence marron, un électroménager en acier inoxydable et un sol en liège.
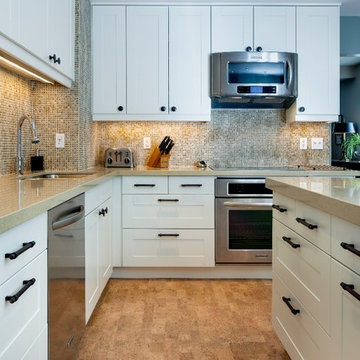
Exemple d'une petite cuisine tendance en L fermée avec un évier encastré, un placard à porte shaker, des portes de placard blanches, un plan de travail en quartz modifié, une crédence marron, une crédence en céramique, un électroménager en acier inoxydable, un sol en liège et îlot.
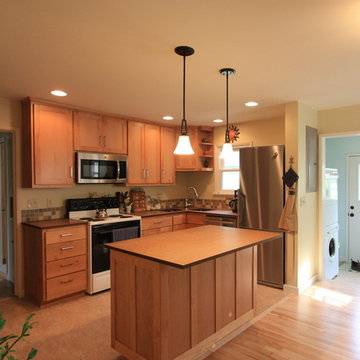
Holly Needham
Idées déco pour une petite cuisine classique en L et bois brun avec un évier encastré, un placard à porte shaker, une crédence marron, un électroménager en acier inoxydable, un sol en liège et îlot.
Idées déco pour une petite cuisine classique en L et bois brun avec un évier encastré, un placard à porte shaker, une crédence marron, un électroménager en acier inoxydable, un sol en liège et îlot.
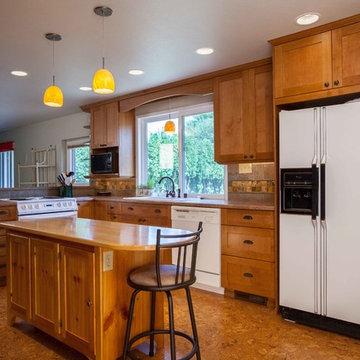
Warren Smith, CMKBD, CAPS
Idées déco pour une cuisine américaine classique en L et bois brun de taille moyenne avec un évier posé, un plan de travail en bois, une crédence marron, une crédence en céramique, un électroménager blanc, un sol en liège, îlot et un placard à porte shaker.
Idées déco pour une cuisine américaine classique en L et bois brun de taille moyenne avec un évier posé, un plan de travail en bois, une crédence marron, une crédence en céramique, un électroménager blanc, un sol en liège, îlot et un placard à porte shaker.
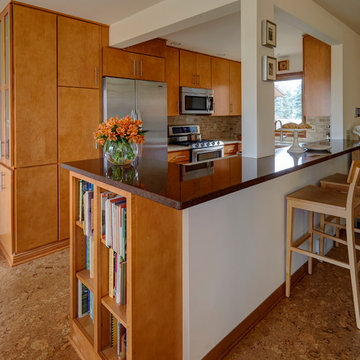
This is a contemporary condo we renovated the entire home. We redesigned the kitchen to provide additional natural light. We redesigned the second floor to better utilize the closet space, and allow form a larger master bathroom.
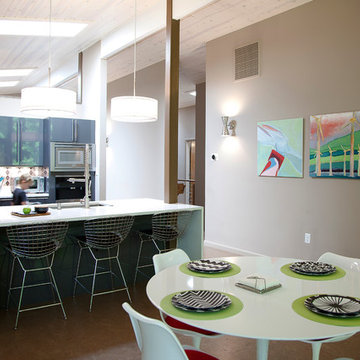
Modern open kitchen with modern furniture and vaulted ceilings.
House appearance described as bespoke California modern, or California Contemporary, San Francisco modern, Bay Area or South Bay Eichler residential design, with Sustainability and green design.
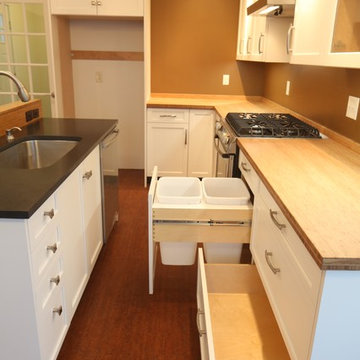
Terry Scholl Photography
Cette photo montre une petite cuisine américaine parallèle tendance avec un évier encastré, un placard avec porte à panneau encastré, des portes de placard blanches, un plan de travail en bois, une crédence marron, un électroménager en acier inoxydable et un sol en liège.
Cette photo montre une petite cuisine américaine parallèle tendance avec un évier encastré, un placard avec porte à panneau encastré, des portes de placard blanches, un plan de travail en bois, une crédence marron, un électroménager en acier inoxydable et un sol en liège.
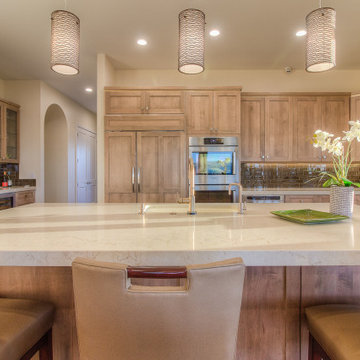
Cette photo montre une cuisine américaine chic en bois clair avec un placard à porte shaker, un plan de travail en quartz modifié, une crédence marron, une crédence en carrelage métro, un électroménager en acier inoxydable, un sol en liège, îlot, un sol marron et un plan de travail beige.
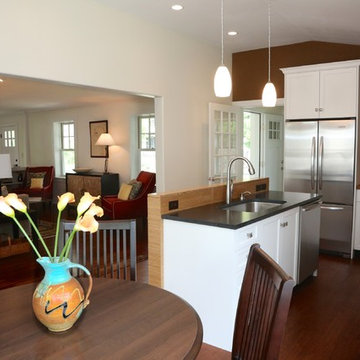
Terry Scholl Photography
Aménagement d'une petite cuisine américaine parallèle contemporaine avec un évier encastré, un placard avec porte à panneau encastré, des portes de placard blanches, un plan de travail en bois, une crédence marron, un électroménager en acier inoxydable et un sol en liège.
Aménagement d'une petite cuisine américaine parallèle contemporaine avec un évier encastré, un placard avec porte à panneau encastré, des portes de placard blanches, un plan de travail en bois, une crédence marron, un électroménager en acier inoxydable et un sol en liège.
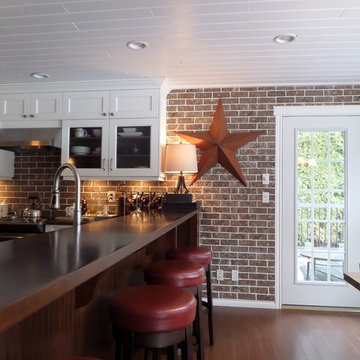
Fowler Interior Design
Réalisation d'une cuisine américaine tradition en U de taille moyenne avec un évier encastré, un placard à porte shaker, des portes de placard blanches, une crédence marron, une crédence en brique, un électroménager en acier inoxydable, un sol en liège, îlot et un plan de travail en quartz modifié.
Réalisation d'une cuisine américaine tradition en U de taille moyenne avec un évier encastré, un placard à porte shaker, des portes de placard blanches, une crédence marron, une crédence en brique, un électroménager en acier inoxydable, un sol en liège, îlot et un plan de travail en quartz modifié.
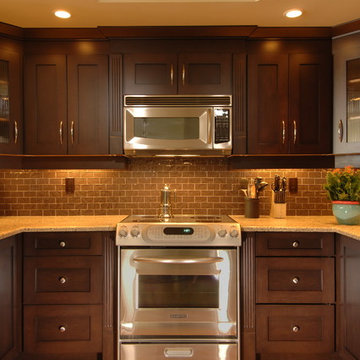
Krisitan Bogner
Aménagement d'une petite arrière-cuisine contemporaine en U avec un évier encastré, un placard à porte shaker, un plan de travail en surface solide, une crédence marron, une crédence en carreau de verre, un électroménager en acier inoxydable et un sol en liège.
Aménagement d'une petite arrière-cuisine contemporaine en U avec un évier encastré, un placard à porte shaker, un plan de travail en surface solide, une crédence marron, une crédence en carreau de verre, un électroménager en acier inoxydable et un sol en liège.
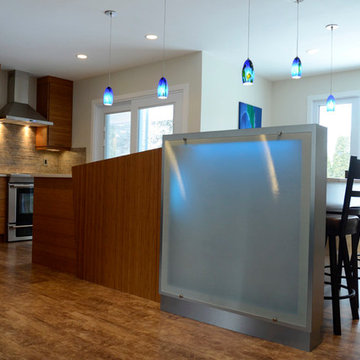
8
Cette photo montre une cuisine américaine tendance en L et bois brun de taille moyenne avec un évier encastré, un placard à porte plane, un plan de travail en quartz modifié, une crédence marron, une crédence en céramique, un électroménager en acier inoxydable, un sol en liège et îlot.
Cette photo montre une cuisine américaine tendance en L et bois brun de taille moyenne avec un évier encastré, un placard à porte plane, un plan de travail en quartz modifié, une crédence marron, une crédence en céramique, un électroménager en acier inoxydable, un sol en liège et îlot.
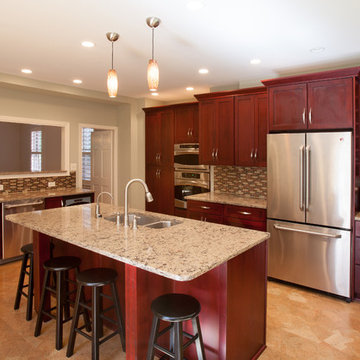
The opposing view. Half this space was the old space but you'll never know where because we bury our beams! Note the cork floor!
Photography by Jason Weil Photography
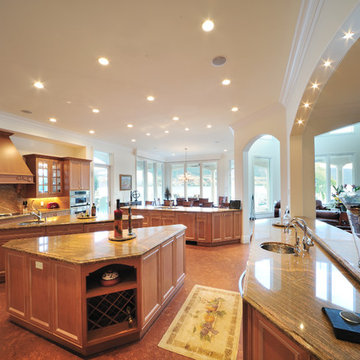
Idées déco pour une très grande cuisine ouverte encastrable méditerranéenne en L et bois brun avec un évier encastré, un placard avec porte à panneau surélevé, une crédence marron, une crédence en dalle de pierre, un sol en liège, 2 îlots, plan de travail en marbre et un sol marron.
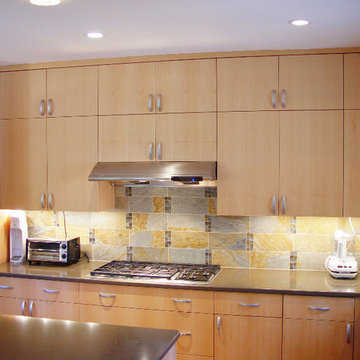
Cette image montre une cuisine en U et bois clair fermée et de taille moyenne avec un évier posé, un placard à porte plane, un plan de travail en quartz, une crédence marron, une crédence en ardoise, un électroménager en acier inoxydable, un sol en liège, îlot et un plan de travail gris.
Idées déco de cuisines avec une crédence marron et un sol en liège
1