Idées déco de cuisines avec une crédence marron et une crédence en carrelage de pierre
Trier par :
Budget
Trier par:Populaires du jour
1 - 20 sur 3 652 photos
1 sur 3

La cuisine comprend deux blocs linéaires parallèles, donnant sur un troisième espace dînatoire bar avec ses deux chaises design et industrielles en métal et cuir, donnant lui-même sur un quatrième espace: le dressing.
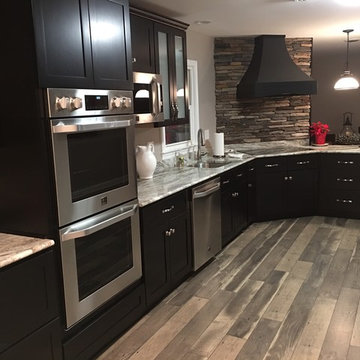
Exemple d'une cuisine chic en L fermée et de taille moyenne avec un évier encastré, un placard à porte shaker, des portes de placard noires, plan de travail en marbre, une crédence marron, un électroménager en acier inoxydable, un sol en bois brun, une péninsule et une crédence en carrelage de pierre.
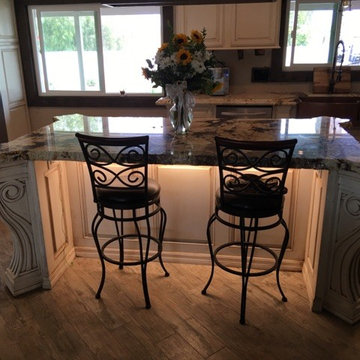
Inspiration pour une grande cuisine américaine rustique en L avec un évier de ferme, un placard à porte shaker, des portes de placard blanches, un plan de travail en onyx, une crédence marron, une crédence en carrelage de pierre, un électroménager en acier inoxydable, un sol en bois brun et îlot.

This Kitchen was designed for a small space with budget friendly clients. We were very careful choosing the materials to bring this one under budget and on time.
The whole process took just about 2 weeks from demo to completion.

The large wood beam, brick tile backsplash, and exposed brick post add to the rustic feel of this kitchen.
La Grange, Illinois
Cette photo montre une grande cuisine américaine nature en L avec un placard à porte shaker, un électroménager en acier inoxydable, îlot, des portes de placard blanches, un sol en bois brun, un évier de ferme, un plan de travail en stéatite, une crédence en carrelage de pierre, une crédence marron et un sol marron.
Cette photo montre une grande cuisine américaine nature en L avec un placard à porte shaker, un électroménager en acier inoxydable, îlot, des portes de placard blanches, un sol en bois brun, un évier de ferme, un plan de travail en stéatite, une crédence en carrelage de pierre, une crédence marron et un sol marron.

Cette photo montre une grande cuisine ouverte montagne en U et bois foncé avec îlot, un évier de ferme, un placard avec porte à panneau surélevé, un plan de travail en granite, une crédence marron, une crédence en carrelage de pierre, un électroménager en acier inoxydable, un sol en carrelage de céramique, un sol beige et un plan de travail beige.
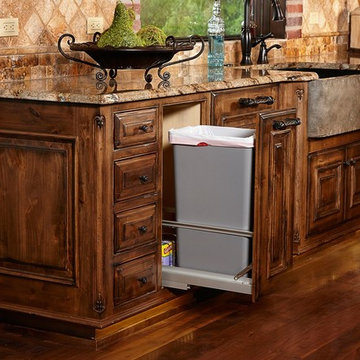
Warm and inviting. Elegant.
Cette photo montre une grande cuisine américaine encastrable méditerranéenne en U et bois brun avec un évier de ferme, un placard avec porte à panneau surélevé, un plan de travail en granite, une crédence marron, une crédence en carrelage de pierre, parquet foncé, îlot et un sol marron.
Cette photo montre une grande cuisine américaine encastrable méditerranéenne en U et bois brun avec un évier de ferme, un placard avec porte à panneau surélevé, un plan de travail en granite, une crédence marron, une crédence en carrelage de pierre, parquet foncé, îlot et un sol marron.
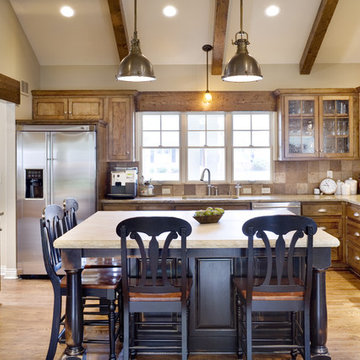
Photo by Bob Greenspan
Cette photo montre une grande cuisine ouverte chic en L et bois foncé avec un placard à porte vitrée, un électroménager en acier inoxydable, un évier encastré, un plan de travail en granite, une crédence marron, une crédence en carrelage de pierre, un sol en bois brun et îlot.
Cette photo montre une grande cuisine ouverte chic en L et bois foncé avec un placard à porte vitrée, un électroménager en acier inoxydable, un évier encastré, un plan de travail en granite, une crédence marron, une crédence en carrelage de pierre, un sol en bois brun et îlot.

Custom kitchen cabinetry with integrated hood. Island with bench seats.
This project is 5+ years old. Most items shown are custom (eg. millwork, upholstered furniture, drapery). Most goods are no longer available. Benjamin Moore paint.

Cette photo montre une grande cuisine américaine montagne en L et bois vieilli avec un placard à porte shaker, un plan de travail en calcaire, une crédence marron, une crédence en carrelage de pierre, un électroménager de couleur, un sol en bois brun, îlot et un sol marron.
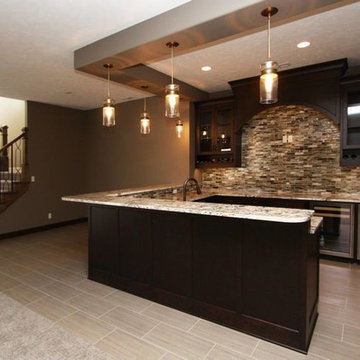
Aménagement d'une cuisine ouverte classique en U et bois foncé de taille moyenne avec un évier encastré, un placard à porte vitrée, un plan de travail en granite, une crédence marron, une crédence en carrelage de pierre, un électroménager en acier inoxydable, un sol en carrelage de céramique et une péninsule.
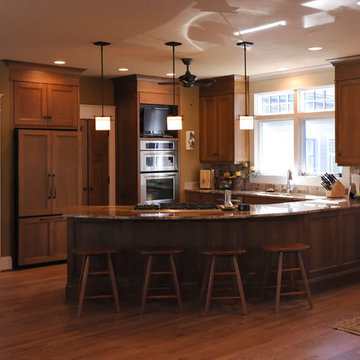
The open floor plans lets this Kitchen be both an entertaining area as well as a functional space
Cette photo montre une cuisine ouverte chic en U et bois brun de taille moyenne avec un évier encastré, un placard à porte shaker, un plan de travail en granite, une crédence marron, une crédence en carrelage de pierre, un électroménager en acier inoxydable, un sol en bois brun et une péninsule.
Cette photo montre une cuisine ouverte chic en U et bois brun de taille moyenne avec un évier encastré, un placard à porte shaker, un plan de travail en granite, une crédence marron, une crédence en carrelage de pierre, un électroménager en acier inoxydable, un sol en bois brun et une péninsule.

Eat-in with room for five at the chef's counter! Imagine the conversation as guests gather around the kitchen island.
Uttermost backed white, wood trimmed barstools bring luxury seating to this warm kitchen.
Photography by Victor Bernard

Idées déco pour une cuisine ouverte encastrable montagne en U et bois vieilli de taille moyenne avec un évier de ferme, un placard à porte shaker, un plan de travail en béton, une crédence marron, une crédence en carrelage de pierre, parquet foncé, îlot, un sol marron, un plan de travail gris et poutres apparentes.
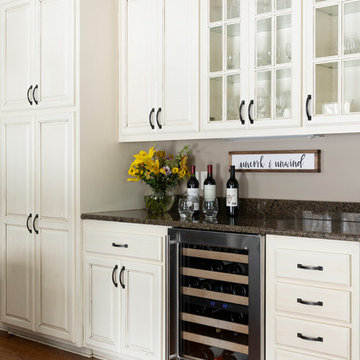
Photos by Spacecrafting Photography
Idée de décoration pour une cuisine américaine tradition en U de taille moyenne avec un évier encastré, un placard avec porte à panneau surélevé, des portes de placard blanches, un plan de travail en granite, une crédence marron, une crédence en carrelage de pierre, un électroménager en acier inoxydable, sol en stratifié, îlot, un sol marron et un plan de travail marron.
Idée de décoration pour une cuisine américaine tradition en U de taille moyenne avec un évier encastré, un placard avec porte à panneau surélevé, des portes de placard blanches, un plan de travail en granite, une crédence marron, une crédence en carrelage de pierre, un électroménager en acier inoxydable, sol en stratifié, îlot, un sol marron et un plan de travail marron.
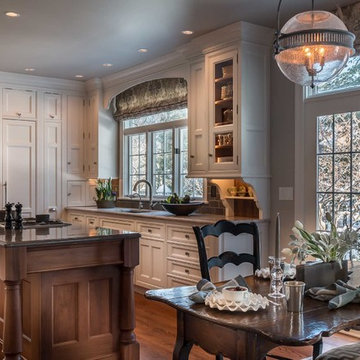
This homeowner is a local shop keeper and interior designer in Geneva, who exudes style and a has a great eye for interiors. There was no doubt that we had to create a space that showcased her favorite decorative accents and heirlooms. A myriad of display cabinets were artfully fitted into the design which delightfully boasts her family’s keepsakes. The refrigerator, strategically hidden within the wall, is a millwork backdrop – Not standing in the way, like refrigerators are famous for. The kitchen a visual work of art amid the ordinary tasks of cooking and tidying.
Project specs: Appliances by Gaggenau, Walnut island with natural quartzite countertops. Limestone countertops on the perimeter’s white painted cabinets.
Photo Bruce Van Inwegen
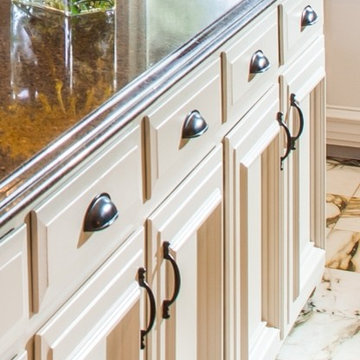
White kitchen cabinets, brown Sile Stone countertops, oil rubbed bronze hardware, and marble tiled floors work well together in this charming kitchen remodel.
We only design, build, and remodel homes that brilliantly reflect the unadorned beauty of everyday living.
For more information about this project please visit: www.gryphonbuilders.com. Or contact Allen Griffin, President of Gryphon Builders, at 281-236-8043 cell or email him at allen@gryphonbuilders.com
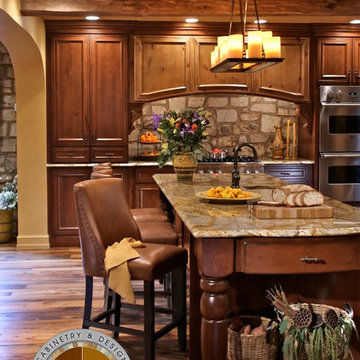
Voted best of Houzz 2014, 2015, 2016 & 2017!
Since 1974, Performance Kitchens & Home has been re-inventing spaces for every room in the home. Specializing in older homes for Kitchens, Bathrooms, Den, Family Rooms and any room in the home that needs creative storage solutions for cabinetry.
We offer color rendering services to help you see what your space will look like, so you can be comfortable with your choices! Our Design team is ready help you see your vision and guide you through the entire process!
Photography by: Juniper Wind Designs LLC
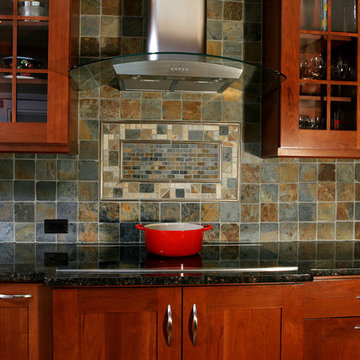
The glass panels on these cabinetry doors provide the compact kitchen with a more open feel. These glass front door panels keep the space from feeling too heavy and give a minimal look to the kitchen. This same concept can be seen in the sleek glass stove top and glass range hood.
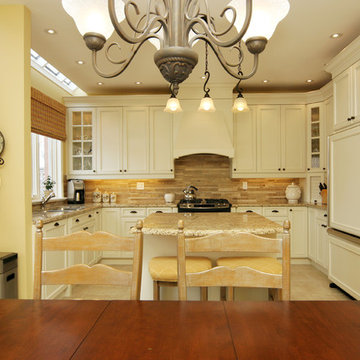
Custom kitchen cabinetry with integrated hood and built-in refrigerator.
This project is 5+ years old. Most items shown are custom (eg. millwork, upholstered furniture, drapery). Most goods are no longer available. Benjamin Moore paint.
Idées déco de cuisines avec une crédence marron et une crédence en carrelage de pierre
1