Idées déco de cuisines avec une crédence marron et une crédence
Trier par :
Budget
Trier par:Populaires du jour
1 - 20 sur 29 441 photos
1 sur 3

La cuisine comprend deux blocs linéaires parallèles, donnant sur un troisième espace dînatoire bar avec ses deux chaises design et industrielles en métal et cuir, donnant lui-même sur un quatrième espace: le dressing.
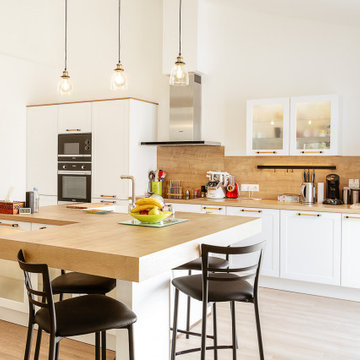
Réalisation d'une cuisine blanche et bois style neoclassique. Cuisine avec îlot central accompagnée de ses colonnes avec frigo, four et micro-ondes encastrables
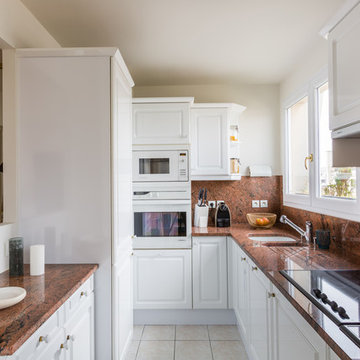
La cuisine a été conservée. Des ouvertures ont été crées de la cuisine vers l'entrée et de la cuisine vers le séjour afin d'ouvrir la cuisine sur la pièce de vie et lui donner plus de moderniser. Une couleur Champagne a été choisie pour donner un côté chic à cette cuisine.
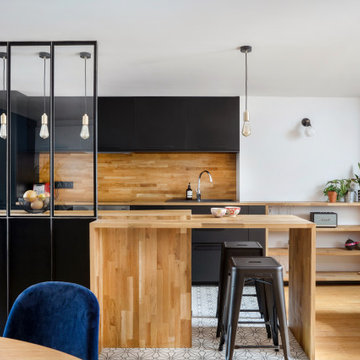
Inspiration pour une cuisine parallèle design avec un évier posé, un placard à porte plane, des portes de placard noires, un plan de travail en bois, une crédence marron, une crédence en bois, un électroménager en acier inoxydable, îlot, un sol blanc et un plan de travail marron.

Jours & Nuits © 2018 Houzz
Cette image montre une cuisine bohème avec un évier intégré, plan de travail carrelé, une crédence marron, une crédence en terre cuite, un électroménager en acier inoxydable, tomettes au sol, une péninsule, un sol rouge et un plan de travail marron.
Cette image montre une cuisine bohème avec un évier intégré, plan de travail carrelé, une crédence marron, une crédence en terre cuite, un électroménager en acier inoxydable, tomettes au sol, une péninsule, un sol rouge et un plan de travail marron.
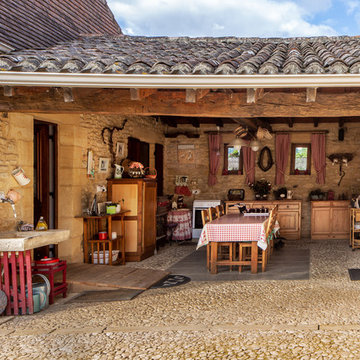
Cyril Caballero
Idée de décoration pour une cuisine champêtre en U et bois brun avec un placard avec porte à panneau surélevé, un plan de travail en bois, une crédence marron, une crédence en dalle de pierre, un électroménager blanc, un sol gris et un plan de travail marron.
Idée de décoration pour une cuisine champêtre en U et bois brun avec un placard avec porte à panneau surélevé, un plan de travail en bois, une crédence marron, une crédence en dalle de pierre, un électroménager blanc, un sol gris et un plan de travail marron.

Attention transformation spectaculaire !!
Cette cuisine est superbe, c’est vraiment tout ce que j’aime :
De belles pièces comme l’îlot en céramique effet marbre, la cuve sous plan, ou encore la hotte très large;
De la technologie avec la TV motorisée dissimulée dans son bloc et le puit de lumière piloté directement de son smartphone;
Une association intemporelle du blanc et du bois, douce et chaleureuse.
On se sent bien dans cette spacieuse cuisine, autant pour cuisiner que pour recevoir, ou simplement, prendre un café avec élégance.
Les travaux préparatoires (carrelage et peinture) ont été réalisés par la société ANB. Les photos ont été réalisées par Virginie HAMON.
Il me tarde de lire vos commentaires pour savoir ce que vous pensez de cette nouvelle création.
Et si vous aussi vous souhaitez transformer votre cuisine en cuisine de rêve, contactez-moi dès maintenant.

Idées déco pour une cuisine parallèle et encastrable contemporaine de taille moyenne avec un évier 3 bacs, un placard à porte plane, des portes de placard beiges, un plan de travail en bois, une crédence marron, une crédence en bois, îlot, un sol gris et un plan de travail marron.

Idée de décoration pour une cuisine ouverte linéaire design de taille moyenne avec des portes de placard blanches, un plan de travail en bois, un sol gris, un évier 1 bac, un placard sans porte, une crédence marron, une crédence en bois, aucun îlot, un plan de travail marron et fenêtre au-dessus de l'évier.

This scullery kitchen is located near the garage entrance to the home and the utility room. It is one of two kitchens in the home. The more formal entertaining kitchen is open to the formal living area. This kitchen provides an area for the bulk of the cooking and dish washing. It can also serve as a staging area for caterers when needed.
Counters: Viatera by LG - Minuet
Brick Back Splash and Floor: General Shale, Culpepper brick veneer
Light Fixture/Pot Rack: Troy - Brunswick, F3798, Aged Pewter finish
Cabinets, Shelves, Island Counter: Grandeur Cellars
Shelf Brackets: Rejuvenation Hardware, Portland shelf bracket, 10"
Cabinet Hardware: Emtek, Trinity, Flat Black finish
Barn Door Hardware: Register Dixon Custom Homes
Barn Door: Register Dixon Custom Homes
Wall and Ceiling Paint: Sherwin Williams - 7015 Repose Gray
Cabinet Paint: Sherwin Williams - 7019 Gauntlet Gray
Refrigerator: Electrolux - Icon Series
Dishwasher: Bosch 500 Series Bar Handle Dishwasher
Sink: Proflo - PFUS308, single bowl, under mount, stainless
Faucet: Kohler - Bellera, K-560, pull down spray, vibrant stainless finish
Stove: Bertazzoni 36" Dual Fuel Range with 5 burners
Vent Hood: Bertazzoni Heritage Series
Tre Dunham with Fine Focus Photography

Updated kitchen with custom green cabinetry, black countertops, custom hood vent for 36" Wolf range with designer tile and stained wood tongue and groove backsplash.

Idées déco pour une cuisine américaine linéaire classique de taille moyenne avec un évier encastré, un placard à porte shaker, des portes de placard beiges, un plan de travail en granite, une crédence marron, une crédence en carrelage métro, un électroménager en acier inoxydable, parquet clair, îlot, un sol gris et un plan de travail gris.

Réalisation d'une grande cuisine ouverte parallèle urbaine avec un évier encastré, un placard à porte plane, des portes de placard noires, une crédence marron, un électroménager en acier inoxydable, un sol en bois brun, îlot et une crédence en mosaïque.

URRUTIA DESIGN
Photography by Matt Sartain
Idée de décoration pour une très grande cuisine ouverte parallèle et bicolore tradition avec un électroménager en acier inoxydable, une crédence en carrelage métro, un placard à porte shaker, des portes de placard noires, plan de travail en marbre, une crédence marron, un évier de ferme, un sol beige, parquet clair, îlot et un plan de travail blanc.
Idée de décoration pour une très grande cuisine ouverte parallèle et bicolore tradition avec un électroménager en acier inoxydable, une crédence en carrelage métro, un placard à porte shaker, des portes de placard noires, plan de travail en marbre, une crédence marron, un évier de ferme, un sol beige, parquet clair, îlot et un plan de travail blanc.

Cette photo montre une cuisine ouverte bicolore tendance en L de taille moyenne avec un évier posé, un placard à porte plane, des portes de placard noires, un plan de travail en bois, une crédence marron, une crédence en bois, un électroménager noir, un sol en carrelage de céramique, aucun îlot, un sol noir, un plan de travail marron et un plafond en papier peint.

Modern Kitchen with wood stained cabinets, dark quartz stone countertop, moody bronze tile backsplash. This Kitchen has custom patterned drapery with large windows and views to the canyon view. The counter stools are covered with an indoor/outdoor modern fabric from Kelly Wearstler.

Dramatic and moody never looked so good, or so inviting. Beautiful shiplap detailing on the wood hood and the kitchen island create a sleek modern farmhouse vibe in the decidedly modern kitchen. An entire wall of tall cabinets conceals a large refrigerator in plain sight and a walk-in pantry for amazing storage.
Two beautiful counter-sitting larder cabinets flank each side of the cooking area creating an abundant amount of specialized storage. An extra sink and open shelving in the beverage area makes for easy clean-ups after cocktails for two or an entire dinner party.
The warm contrast of paint and stain finishes makes this cozy kitchen a space that will be the focal point of many happy gatherings. The two-tone cabinets feature Dura Supreme Cabinetry’s Carson Panel door style is a dark green “Rock Bottom” paint contrasted with the “Hazelnut” stained finish on Cherry.
Design by Danee Bohn of Studio M Kitchen & Bath, Plymouth, Minnesota.
Request a FREE Dura Supreme Brochure Packet:
https://www.durasupreme.com/request-brochures/
Find a Dura Supreme Showroom near you today:
https://www.durasupreme.com/request-brochures
Want to become a Dura Supreme Dealer? Go to:
https://www.durasupreme.com/become-a-cabinet-dealer-request-form/

With a striking, bold design that's both sleek and warm, this modern rustic black kitchen is a beautiful example of the best of both worlds.
When our client from Wendover approached us to re-design their kitchen, they wanted something sleek and sophisticated but also comfortable and warm. We knew just what to do — design and build a contemporary yet cosy kitchen.
This space is about clean, sleek lines. We've chosen Hacker Systemat cabinetry — sleek and sophisticated — in the colours Black and Oak. A touch of warm wood enhances the black units in the form of oak shelves and backsplash. The wooden accents also perfectly match the exposed ceiling trusses, creating a cohesive space.
This modern, inviting space opens up to the garden through glass folding doors, allowing a seamless transition between indoors and out. The area has ample lighting from the garden coming through the glass doors, while the under-cabinet lighting adds to the overall ambience.
The island is built with two types of worksurface: Dekton Laurent (a striking dark surface with gold veins) for cooking and Corian Designer White for eating. Lastly, the space is furnished with black Siemens appliances, which fit perfectly into the dark colour palette of the space.

Exemple d'une petite cuisine américaine chic en U avec un évier encastré, un placard à porte shaker, des portes de placard blanches, un plan de travail en granite, une crédence marron, une crédence en céramique, un électroménager en acier inoxydable, un sol en bois brun, une péninsule et un plafond en bois.
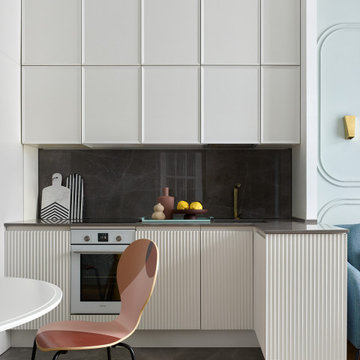
Открытая небольшая кухня, совмещенная с гостиной
Aménagement d'une cuisine contemporaine avec un plan de travail en quartz modifié, une crédence marron, une crédence en carreau de porcelaine, un électroménager blanc, un sol en carrelage de porcelaine et un plan de travail marron.
Aménagement d'une cuisine contemporaine avec un plan de travail en quartz modifié, une crédence marron, une crédence en carreau de porcelaine, un électroménager blanc, un sol en carrelage de porcelaine et un plan de travail marron.
Idées déco de cuisines avec une crédence marron et une crédence
1