Idées déco de cuisines avec une crédence marron
Trier par :
Budget
Trier par:Populaires du jour
21 - 40 sur 35 928 photos

Exemple d'une cuisine américaine tendance en U de taille moyenne avec un évier encastré, un placard à porte plane, des portes de placard grises, un plan de travail en bois, une crédence marron, une crédence en bois, un sol en bois brun, une péninsule, un électroménager noir, un sol marron et un plan de travail marron.
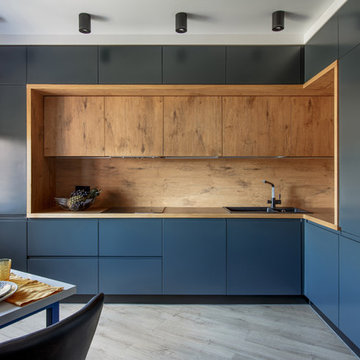
Роман Спиридонов
Idée de décoration pour une cuisine bicolore design en L avec un évier 2 bacs, un placard à porte plane, des portes de placard grises, une crédence marron, un électroménager noir, un sol gris et un plan de travail marron.
Idée de décoration pour une cuisine bicolore design en L avec un évier 2 bacs, un placard à porte plane, des portes de placard grises, une crédence marron, un électroménager noir, un sol gris et un plan de travail marron.
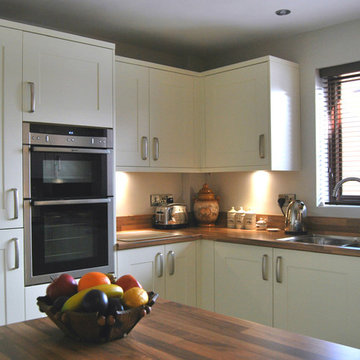
This traditional style Mackintosh kitchen has a very homely feel to it. The ivory doors and walnut worktops create very warm tones and are very complimentary when put together. The painted shaker style is truly timeless.
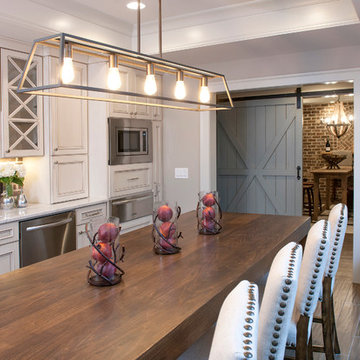
Idée de décoration pour une grande cuisine parallèle tradition fermée avec un évier encastré, un placard avec porte à panneau encastré, des portes de placard beiges, une crédence marron, un électroménager en acier inoxydable, parquet foncé, îlot, plan de travail en marbre, une crédence en brique, un sol marron et un plan de travail blanc.

Idées déco pour une grande cuisine ouverte contemporaine en U avec un évier encastré, un placard à porte plane, des portes de placard grises, plan de travail en marbre, une crédence marron, une crédence en bois, un électroménager en acier inoxydable et îlot.

Kitchen window seat. Photo by Clark Dugger
Cette image montre une petite cuisine parallèle et encastrable design en bois foncé avec un placard à porte plane, un évier encastré, un plan de travail en bois, une crédence marron, une crédence en bois, un sol en bois brun, aucun îlot et un sol marron.
Cette image montre une petite cuisine parallèle et encastrable design en bois foncé avec un placard à porte plane, un évier encastré, un plan de travail en bois, une crédence marron, une crédence en bois, un sol en bois brun, aucun îlot et un sol marron.

The Commandants House in Charlestown Navy Yard. I was asked to design the kitchen for this historic house in Boston. My inspiration was a family style kitchen that was youthful and had a nod to it's historic past. The combination of wormy cherry wood custom cabinets, and painted white inset cabinets works well with the existing black and white floor. The island was a one of kind that I designed to be functional with a wooden butcher block and compost spot for prep, the other half a durable honed black granite. This island really works in this busy city kitchen.

Custom kitchen cabinetry with integrated hood. Island with bench seats.
This project is 5+ years old. Most items shown are custom (eg. millwork, upholstered furniture, drapery). Most goods are no longer available. Benjamin Moore paint.

Idée de décoration pour une grande cuisine ouverte grise et blanche design en L avec un évier encastré, un placard à porte plane, des portes de placard blanches, un plan de travail en quartz modifié, une crédence marron, une crédence en dalle de pierre, un électroménager noir, un sol en carrelage de porcelaine, îlot, un sol blanc, un plan de travail blanc et poutres apparentes.

Это современная кухня с матовыми фасадами Mattelux, и пластиковой столешницей Duropal. На кухне нет ручек, для открывания используется профиль Gola черного цвета.

Cette photo montre une cuisine ouverte blanche et bois industrielle en L de taille moyenne avec un évier encastré, une crédence marron, une crédence en bois, un électroménager blanc, îlot, un sol blanc, un plan de travail marron et poutres apparentes.
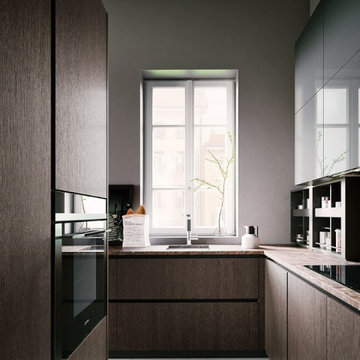
Wood veneers makes stunning statement in your home & kitchen.
Cette photo montre une cuisine américaine parallèle moderne en bois foncé de taille moyenne avec un évier posé, un placard à porte plane, un plan de travail en surface solide, une crédence marron, une crédence, un électroménager en acier inoxydable, sol en béton ciré, îlot, un sol gris et un plan de travail blanc.
Cette photo montre une cuisine américaine parallèle moderne en bois foncé de taille moyenne avec un évier posé, un placard à porte plane, un plan de travail en surface solide, une crédence marron, une crédence, un électroménager en acier inoxydable, sol en béton ciré, îlot, un sol gris et un plan de travail blanc.

Фото - Сабухи Новрузов
Cette image montre une cuisine ouverte linéaire urbaine avec un évier de ferme, un placard avec porte à panneau surélevé, des portes de placard rouges, une crédence marron, une crédence en brique, un électroménager en acier inoxydable, un sol en bois brun, aucun îlot, un sol marron, un plan de travail blanc, poutres apparentes et un plafond en bois.
Cette image montre une cuisine ouverte linéaire urbaine avec un évier de ferme, un placard avec porte à panneau surélevé, des portes de placard rouges, une crédence marron, une crédence en brique, un électroménager en acier inoxydable, un sol en bois brun, aucun îlot, un sol marron, un plan de travail blanc, poutres apparentes et un plafond en bois.

Cette image montre une cuisine ouverte traditionnelle en L de taille moyenne avec un évier encastré, un placard à porte shaker, des portes de placard blanches, un plan de travail en granite, une crédence marron, une crédence en carreau de ciment, un électroménager en acier inoxydable, un sol en bois brun, îlot et un plan de travail beige.
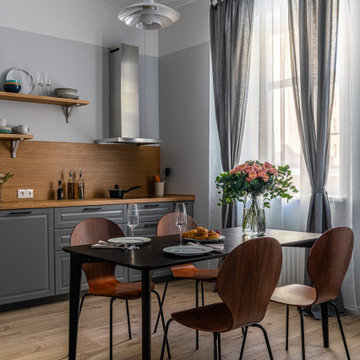
Дизайн проект кухни в современном стиле. В интерьер используются теплые цвета и мебель в скандинавском стиле.
Idées déco pour une cuisine américaine linéaire scandinave de taille moyenne avec un évier posé, un placard avec porte à panneau surélevé, des portes de placard grises, un plan de travail en bois, une crédence marron, une crédence en bois, un électroménager noir, sol en stratifié, aucun îlot, un sol marron et un plan de travail marron.
Idées déco pour une cuisine américaine linéaire scandinave de taille moyenne avec un évier posé, un placard avec porte à panneau surélevé, des portes de placard grises, un plan de travail en bois, une crédence marron, une crédence en bois, un électroménager noir, sol en stratifié, aucun îlot, un sol marron et un plan de travail marron.

Idée de décoration pour une cuisine encastrable chalet en U et bois vieilli fermée et de taille moyenne avec un évier de ferme, un placard à porte shaker, un plan de travail en béton, une crédence marron, une crédence en carrelage de pierre, parquet foncé, îlot, un sol marron, un plan de travail gris et poutres apparentes.
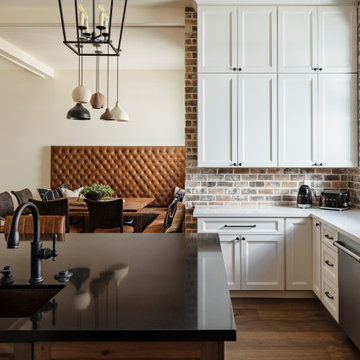
Exemple d'une grande cuisine américaine parallèle chic avec un évier encastré, un placard à porte shaker, des portes de placard blanches, un plan de travail en quartz modifié, une crédence marron, une crédence en brique, un électroménager en acier inoxydable, parquet clair, îlot, un sol beige et plan de travail noir.

Exemple d'une cuisine américaine parallèle industrielle de taille moyenne avec un évier posé, un placard avec porte à panneau encastré, des portes de placard noires, un plan de travail en bois, une crédence marron, une crédence en brique, un électroménager noir, un sol en bois brun, îlot, un sol gris et un plan de travail marron.

Aménagement d'une cuisine américaine encastrable contemporaine en U de taille moyenne avec un évier encastré, un placard à porte plane, des portes de placard grises, un plan de travail en bois, une crédence marron, une crédence en bois, un sol en bois brun et une péninsule.

The kitchen of a large country house is not what it used to be. Dark, dingy and squirrelled away out of sight of the homeowners, the kitchen was purely designed to cater for the masses. Today, the ultimate country kitchen is a light, airy open room for actually living in, with space to relax and spend time in each other’s company while food can be easily prepared and served, and enjoyed all within a single space. And while catering for large shooting parties, and weekend entertaining is still essential, the kitchen also needs to feel homely enough for the family to enjoy themselves on a quiet mid-week evening.
This main kitchen of a large country house in the Cotswolds is the perfect example of a respectful renovation that brings an outdated layout up to date and provides an incredible open plan space for the whole family to enjoy together. When we design a kitchen, we want to capture the scale and proportion of the room while incorporating the client’s brief of how they like to cook, dine and live.
Photo Credit: Paul Craig
Idées déco de cuisines avec une crédence marron
2