Idées déco de cuisines avec une crédence métallisée et un sol marron
Trier par :
Budget
Trier par:Populaires du jour
1 - 20 sur 4 361 photos
1 sur 3

Cube en chêne carbone pour intégration des réfrigérateurs, fours, lave vaisselle en hauteur et rangement salon/ dressing entrée.
Ilot en céramique métal.
Linéaire en métal laqué.
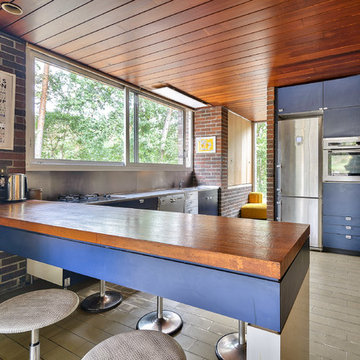
PictHouse
Cette image montre une cuisine vintage avec un placard à porte plane, des portes de placard bleues, un plan de travail en bois, une crédence métallisée, un électroménager en acier inoxydable, une péninsule, un sol marron et fenêtre au-dessus de l'évier.
Cette image montre une cuisine vintage avec un placard à porte plane, des portes de placard bleues, un plan de travail en bois, une crédence métallisée, un électroménager en acier inoxydable, une péninsule, un sol marron et fenêtre au-dessus de l'évier.
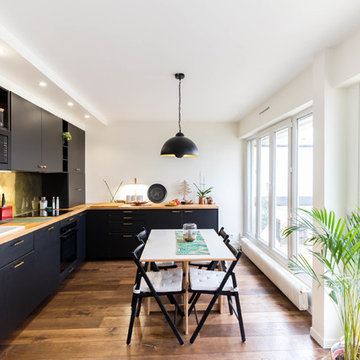
Exemple d'une cuisine américaine encastrable scandinave en L de taille moyenne avec un placard à porte plane, des portes de placard noires, un plan de travail en bois, un sol en bois brun, un sol marron, un plan de travail marron, une crédence métallisée, aucun îlot et un évier encastré.
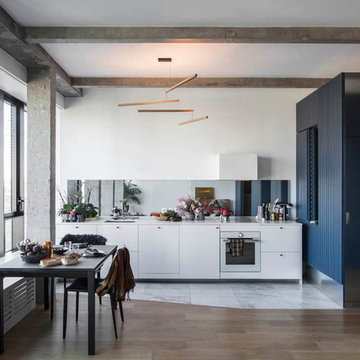
© Bertrand Fompeyrine
Réalisation d'une cuisine linéaire design avec un évier encastré, un placard à porte plane, des portes de placard blanches, une crédence métallisée, une crédence miroir, un électroménager blanc, un sol en bois brun, un sol marron et un plan de travail blanc.
Réalisation d'une cuisine linéaire design avec un évier encastré, un placard à porte plane, des portes de placard blanches, une crédence métallisée, une crédence miroir, un électroménager blanc, un sol en bois brun, un sol marron et un plan de travail blanc.

The client requested a kitchen that would not only provide a great space to cook and enjoy family meals but one that would fit in with her unique design sense. An avid collector of contemporary art, she wanted something unexpected in her 100-year-old home in both color and finishes but still providing a great layout with improved lighting, storage, and superior cooking abilities. The existing kitchen was in a closed off space trapped between the family room and the living. If you were in the kitchen, you were isolated from the rest of the house. Making the kitchen an integrated part of the home was a paramount request.
Step one, remove the wall separating the kitchen from the other rooms in the home which allowed the new kitchen to become an integrated space instead of an isolation room for the cook. Next, we relocated the pantry access which was in the family room to the kitchen integrating a poorly used recess which had become a catch all area which did not provide any usable space for storage or working area. To add valuable function in the kitchen we began by capturing unused "cubbies", adding a walk-in pantry from the kitchen, increasing the storage lost to un-needed drop ceilings and bring light and design to the space with a new large awning window, improved lighting, and combining interesting finishes and colors to reflect the artistic attitude of the client.
A bathroom located above the kitchen had been leaking into the plaster ceiling for several years. That along with knob and tube wiring, rotted beams and a brick wall from the back of the fireplace in the adjacent living room all needed to be brought to code. The walls, ceiling and floors in this 100+ year old home were completely out of level and the room’s foot print could not be increased.
The choice of a Sub-Zero wolf product is a standard in my kitchen designs. The quality of the product, its manufacturing and commitment to food preservation is the reason I specify Sub Zero Wolf. For the cook top, the integrated line of the contemporary cooktop and the signature red knobs against the navy blue of the cabinets added to the design vibe of the kitchen. The cooking performance and the large continuous grate on the cooktop makes it an obvious choice for a cook looking for a great cook top with professional results in a more streamlined profile. We selected a Sharp microwave drawer for the island, an XO wine refrigerator, Bosch dishwasher and Kitchen Aid double convection wall ovens to round out the appliance package.
A recess created by the fireplace was outfitted with a cabinet which now holds small appliances within easy reach of my very petite client. Natural maple accents were used inside all the wall cabinets and repeated on the front of the hood and for the sliding door appliance cabinet and the floating shelves. This allows a brighter interior for the painted cabinets instead of the traditional same interior as exterior finish choice. The was an amazing transformation from the old to the new.
The final touches are the honey bronze hardware from Top Knobs, Mitzi pendants from Hudson Valley Lighting group,
a fabulous faucet from Brizo. To eliminate the old freestanding bottled water cooler, we specified a matching water filter faucet.

Joel Barbitta D-Max Photography
Exemple d'une grande cuisine ouverte linéaire scandinave avec un placard à porte plane, des portes de placard blanches, une crédence miroir, un électroménager noir, parquet clair, îlot, un évier 2 bacs, plan de travail carrelé, une crédence métallisée, un sol marron et un plan de travail blanc.
Exemple d'une grande cuisine ouverte linéaire scandinave avec un placard à porte plane, des portes de placard blanches, une crédence miroir, un électroménager noir, parquet clair, îlot, un évier 2 bacs, plan de travail carrelé, une crédence métallisée, un sol marron et un plan de travail blanc.

Inspiration pour une cuisine ouverte linéaire traditionnelle de taille moyenne avec un électroménager en acier inoxydable, un évier encastré, un placard à porte shaker, des portes de placard blanches, un plan de travail en quartz modifié, une crédence métallisée, une crédence en dalle métallique, un sol en bois brun, îlot et un sol marron.
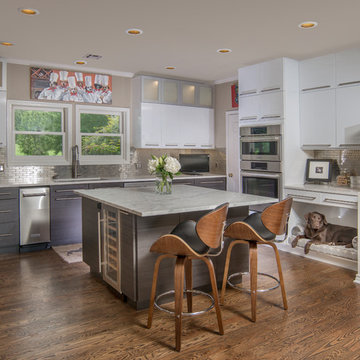
Inspiration pour une grande cuisine bicolore design en U avec un évier encastré, un placard à porte plane, des portes de placard grises, une crédence métallisée, un électroménager en acier inoxydable, parquet foncé, îlot, un sol marron et une crédence en carrelage métro.

Treasure Mosaic, Area White (backsplash), Alpine Espresso (floor), Specular Syrma (fireplace) - Kat Alves Photography
Exemple d'une très grande cuisine américaine linéaire tendance en bois foncé avec un évier encastré, un placard à porte shaker, une crédence métallisée, une crédence en mosaïque, un électroménager en acier inoxydable, un sol en carrelage de porcelaine, îlot, un plan de travail en surface solide et un sol marron.
Exemple d'une très grande cuisine américaine linéaire tendance en bois foncé avec un évier encastré, un placard à porte shaker, une crédence métallisée, une crédence en mosaïque, un électroménager en acier inoxydable, un sol en carrelage de porcelaine, îlot, un plan de travail en surface solide et un sol marron.

Inspiration pour une cuisine parallèle et encastrable design de taille moyenne avec un évier encastré, un placard à porte plane, des portes de placard grises, une crédence métallisée, une crédence miroir, un sol en bois brun, une péninsule, un sol marron et un plan de travail gris.

We’re delighted to be able to show this, our latest project in Welwyn Garden City.
More than ever, we need our homes to do so much. We want the kitchens functional and beautiful, the living areas comfortable yet practical with plenty of storage - and when it’s open plan living, like this one, we want the spaces to connect in a stylish and individual way. Choosing a supplier that creates hand built, bespoke cabinets and fitted furniture is the very best way to ensure all boxes are ticked!
In this project the kitchen and living areas have been hand built in a classic Shaker style which is sure to stand the test of time but with some lovely contemporary touches. The mirror splashback, in the kitchen, allows the natural light to bounce around the kitchen and the copper accents are bright and stylish and keep the whole look current. The pendants are from tom Dixon @tom_dixon11.
The cabinets are hand painted in F&B’s downpipe which is a favourite, and for good reason. It contrasts beautifully with their chalky Wimbourne White and, in an open plan living situation like this, it sets the kitchen area apart from living area.
At Planet we love combining two finishes. Here, the Corian worktop in Vanilla sits beautifully with the Solid oak Breakfast bar which in itself is great with a wooden floor.
The colours and finishes continue into the Living Room which unifies the whole look. The cupboards and shelving are painted in Wimbourne White with accents of the Downpipe on the back panels of the shelving. A drinks cabinet has become a popular addition to our projects, and no wonder! It’s a stylish and fun addition to the room. With doors closed it blends perfectly with the run of storage cupboards and open – no detail has been overlooked. It has integrated lighting and the worktop is the same Vanilla Corian as the kitchen. To complete the drinks cupboard a scalloped oak wine rack below has been hand built by our skilled craftsmen.

Tom Little Photography
Cette image montre une petite cuisine traditionnelle en L et bois brun fermée avec un évier encastré, un placard à porte shaker, un plan de travail en quartz modifié, une crédence métallisée, une crédence en carreau de verre, un électroménager en acier inoxydable, un sol en carrelage de porcelaine, une péninsule, un sol marron et un plan de travail blanc.
Cette image montre une petite cuisine traditionnelle en L et bois brun fermée avec un évier encastré, un placard à porte shaker, un plan de travail en quartz modifié, une crédence métallisée, une crédence en carreau de verre, un électroménager en acier inoxydable, un sol en carrelage de porcelaine, une péninsule, un sol marron et un plan de travail blanc.
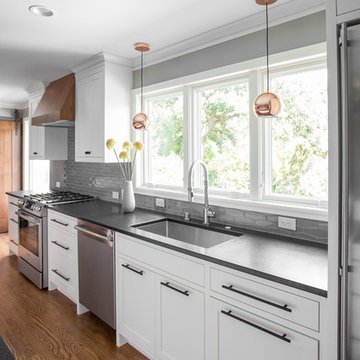
Aménagement d'une grande cuisine linéaire contemporaine fermée avec un évier encastré, un placard à porte shaker, des portes de placard blanches, un plan de travail en quartz modifié, une crédence métallisée, un électroménager en acier inoxydable, parquet foncé, îlot, un sol marron et un plan de travail gris.

Idée de décoration pour une cuisine ouverte linéaire design en bois foncé de taille moyenne avec un évier encastré, un placard à porte affleurante, un plan de travail en granite, une crédence métallisée, une crédence en mosaïque, un électroménager en acier inoxydable, un sol en carrelage de céramique, îlot, un sol marron et un plan de travail gris.

Carla Atley
black cupboards, black cabinets, concrete look bench, gray counter, waterfall countertop, marble spashblack, marble backsplash, timber look tiles, white island lighting, under cabinet lighting, light wood flat panel cabinet, black bar stools
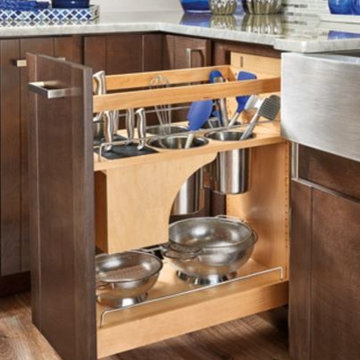
Aménagement d'une cuisine contemporaine en bois brun avec un évier de ferme, un placard à porte plane, un plan de travail en quartz, une crédence métallisée, une crédence en carreau briquette, un électroménager en acier inoxydable, un sol en bois brun et un sol marron.
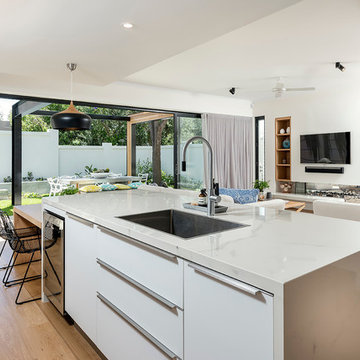
Joel Barbitta D-Max Photography
Idées déco pour une grande cuisine ouverte linéaire moderne avec un évier 2 bacs, un placard à porte plane, des portes de placard blanches, plan de travail carrelé, une crédence métallisée, une crédence miroir, un électroménager noir, parquet clair, îlot, un sol marron et un plan de travail blanc.
Idées déco pour une grande cuisine ouverte linéaire moderne avec un évier 2 bacs, un placard à porte plane, des portes de placard blanches, plan de travail carrelé, une crédence métallisée, une crédence miroir, un électroménager noir, parquet clair, îlot, un sol marron et un plan de travail blanc.

Idée de décoration pour une cuisine américaine parallèle design en bois brun de taille moyenne avec un évier encastré, un placard à porte plane, une crédence métallisée, un électroménager en acier inoxydable, une crédence en mosaïque, un plan de travail en granite, parquet foncé, îlot, un sol marron et un plan de travail vert.

Kitchen and Breakfast Area.
Exemple d'une grande cuisine ouverte encastrable méditerranéenne en U avec un évier encastré, un placard avec porte à panneau surélevé, des portes de placard blanches, une crédence métallisée, un sol en bois brun, 2 îlots, un sol marron, un plan de travail en granite, une crédence en céramique, plan de travail noir et poutres apparentes.
Exemple d'une grande cuisine ouverte encastrable méditerranéenne en U avec un évier encastré, un placard avec porte à panneau surélevé, des portes de placard blanches, une crédence métallisée, un sol en bois brun, 2 îlots, un sol marron, un plan de travail en granite, une crédence en céramique, plan de travail noir et poutres apparentes.

Cette image montre une cuisine ouverte linéaire traditionnelle de taille moyenne avec un évier encastré, un placard à porte shaker, des portes de placard blanches, un plan de travail en quartz modifié, une crédence métallisée, une crédence en dalle métallique, un électroménager en acier inoxydable, un sol en bois brun, îlot et un sol marron.
Idées déco de cuisines avec une crédence métallisée et un sol marron
1