Idées déco de cuisines avec une crédence métallisée
Trier par :
Budget
Trier par:Populaires du jour
41 - 60 sur 25 749 photos
1 sur 2

© Rusticasa
Aménagement d'une petite cuisine américaine linéaire exotique en inox avec un sol en bois brun, un évier posé, un placard à porte plane, un plan de travail en bois, une crédence métallisée, un électroménager en acier inoxydable, îlot et un sol marron.
Aménagement d'une petite cuisine américaine linéaire exotique en inox avec un sol en bois brun, un évier posé, un placard à porte plane, un plan de travail en bois, une crédence métallisée, un électroménager en acier inoxydable, îlot et un sol marron.

Lisa Lodwig
Exemple d'une cuisine ouverte encastrable moderne en U de taille moyenne avec un évier posé, un placard à porte plane, des portes de placard blanches, un plan de travail en quartz, une crédence métallisée, une crédence miroir, un sol en carrelage de porcelaine, un sol blanc et une péninsule.
Exemple d'une cuisine ouverte encastrable moderne en U de taille moyenne avec un évier posé, un placard à porte plane, des portes de placard blanches, un plan de travail en quartz, une crédence métallisée, une crédence miroir, un sol en carrelage de porcelaine, un sol blanc et une péninsule.

For this project, the entire kitchen was designed around the “must-have” Lacanche range in the stunning French Blue with brass trim. That was the client’s dream and everything had to be built to complement it. Bilotta senior designer, Randy O’Kane, CKD worked with Paul Benowitz and Dipti Shah of Benowitz Shah Architects to contemporize the kitchen while staying true to the original house which was designed in 1928 by regionally noted architect Franklin P. Hammond. The clients purchased the home over two years ago from the original owner. While the house has a magnificent architectural presence from the street, the basic systems, appointments, and most importantly, the layout and flow were inappropriately suited to contemporary living.
The new plan removed an outdated screened porch at the rear which was replaced with the new family room and moved the kitchen from a dark corner in the front of the house to the center. The visual connection from the kitchen through the family room is dramatic and gives direct access to the rear yard and patio. It was important that the island separating the kitchen from the family room have ample space to the left and right to facilitate traffic patterns, and interaction among family members. Hence vertical kitchen elements were placed primarily on existing interior walls. The cabinetry used was Bilotta’s private label, the Bilotta Collection – they selected beautiful, dramatic, yet subdued finishes for the meticulously handcrafted cabinetry. The double islands allow for the busy family to have a space for everything – the island closer to the range has seating and makes a perfect space for doing homework or crafts, or having breakfast or snacks. The second island has ample space for storage and books and acts as a staging area from the kitchen to the dinner table. The kitchen perimeter and both islands are painted in Benjamin Moore’s Paper White. The wall cabinets flanking the sink have wire mesh fronts in a statuary bronze – the insides of these cabinets are painted blue to match the range. The breakfast room cabinetry is Benjamin Moore’s Lampblack with the interiors of the glass cabinets painted in Paper White to match the kitchen. All countertops are Vermont White Quartzite from Eastern Stone. The backsplash is Artistic Tile’s Kyoto White and Kyoto Steel. The fireclay apron-front main sink is from Rohl while the smaller prep sink is from Linkasink. All faucets are from Waterstone in their antique pewter finish. The brass hardware is from Armac Martin and the pendants above the center island are from Circa Lighting. The appliances, aside from the range, are a mix of Sub-Zero, Thermador and Bosch with panels on everything.
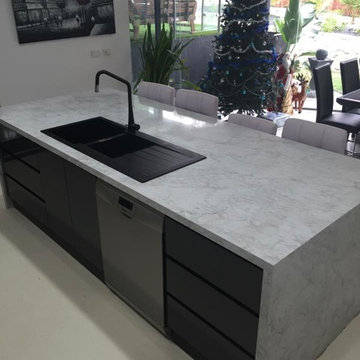
Cette photo montre une cuisine parallèle chic fermée et de taille moyenne avec un évier 2 bacs, un placard à porte plane, des portes de placard blanches, plan de travail en marbre, une crédence métallisée, une crédence en dalle métallique, un électroménager noir, un sol en carrelage de porcelaine et îlot.

Photography by Brian Pettigrew
Aménagement d'une grande cuisine ouverte moderne en U avec un évier encastré, un placard à porte plane, des portes de placard grises, un plan de travail en quartz, une crédence métallisée, une crédence en dalle métallique, un électroménager en acier inoxydable, parquet foncé et îlot.
Aménagement d'une grande cuisine ouverte moderne en U avec un évier encastré, un placard à porte plane, des portes de placard grises, un plan de travail en quartz, une crédence métallisée, une crédence en dalle métallique, un électroménager en acier inoxydable, parquet foncé et îlot.

Idées déco pour une cuisine américaine montagne en U et bois clair de taille moyenne avec un évier de ferme, un placard avec porte à panneau encastré, un plan de travail en granite, une crédence métallisée, une crédence en céramique, un électroménager blanc, parquet clair, une péninsule, un sol marron et un plan de travail gris.
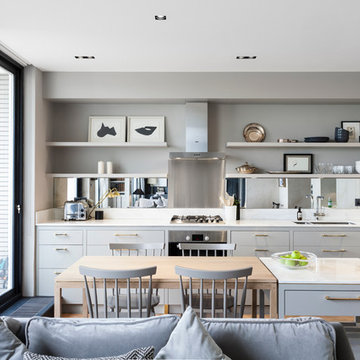
Nathalie Priem Photography
Réalisation d'une cuisine ouverte linéaire design avec un évier 2 bacs, un placard à porte plane, des portes de placard grises, une crédence métallisée, une crédence miroir, un électroménager en acier inoxydable, un sol en bois brun et îlot.
Réalisation d'une cuisine ouverte linéaire design avec un évier 2 bacs, un placard à porte plane, des portes de placard grises, une crédence métallisée, une crédence miroir, un électroménager en acier inoxydable, un sol en bois brun et îlot.

This 400 s.f. studio apartment in NYC’s Greenwich Village serves as a pied-a-terre
for clients whose primary residence is on the West Coast.
Although the clients do not reside here full-time, this tiny space accommodates
all the creature comforts of home.
Bleached hardwood floors, crisp white walls, and high ceilings are the backdrop to
a custom blackened steel and glass partition, layered with raw silk sheer draperies,
to create a private sleeping area, replete with custom built-in closets.
Simple headboard and crisp linens are balanced with a lightly-metallic glazed
duvet and a vintage textile pillow.
The living space boasts a custom Belgian linen sectional sofa that pulls out into a
full-size bed for the couple’s young children who sometimes accompany them.
Efficient and inexpensive dining furniture sits comfortably in the main living space
and lends clean, Scandinavian functionality for sharing meals. The sculptural
handrafted metal ceiling mobile offsets the architecture’s clean lines, defining the
space while accentuating the tall ceilings.
The kitchenette combines custom cool grey lacquered cabinets with brass fittings,
white beveled subway tile, and a warm brushed brass backsplash; an antique
Boucherouite runner and textural woven stools that pull up to the kitchen’s
coffee counter puntuate the clean palette with warmth and the human scale.
The under-counter freezer and refrigerator, along with the 18” dishwasher, are all
panelled to match the cabinets, and open shelving to the ceiling maximizes the
feeling of the space’s volume.
The entry closet doubles as home for a combination washer/dryer unit.
The custom bathroom vanity, with open brass legs sitting against floor-to-ceiling
marble subway tile, boasts a honed gray marble countertop, with an undermount
sink offset to maximize precious counter space and highlight a pendant light. A
tall narrow cabinet combines closed and open storage, and a recessed mirrored
medicine cabinet conceals additional necessaries.
The stand-up shower is kept minimal, with simple white beveled subway tile and
frameless glass doors, and is large enough to host a teak and stainless bench for
comfort; black sink and bath fittings ground the otherwise light palette.
What had been a generic studio apartment became a rich landscape for living.
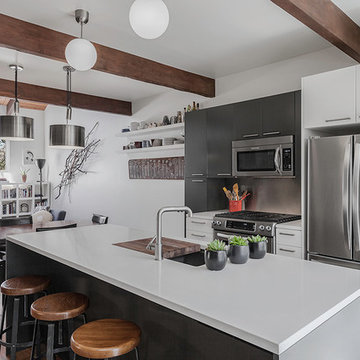
The owners bought this 1970s 'Colorado Lodge Style' student rental in central Boulder to turn it into a home for their family of four. The existing interior layout was awkward and inefficient. Thus, the first floor was reorganized to create more usable, family-friendly spaces and to create a relationship with the well-used backyard.
The barn lumber and wood floor were salvaged from the existing house to create a softened contrast for the light-filled, full-height spaces.
The kitchen and two bathrooms were completely renovated using modern finishes to tie the house together. The result is a modern home that functions effortlessly for a family of four.
Chris Nyce, Nyceone Photography
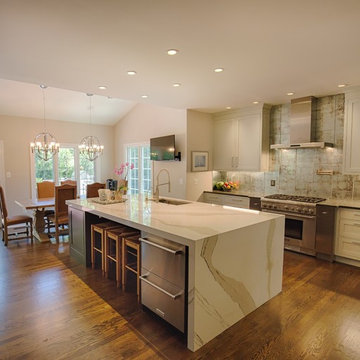
Amendolara Photography
Idée de décoration pour une grande cuisine ouverte tradition en L avec un évier encastré, un plan de travail en quartz modifié, îlot, un placard à porte shaker, des portes de placard grises, un électroménager en acier inoxydable, un sol en bois brun, un sol marron, une crédence métallisée, une crédence en dalle métallique et un plan de travail blanc.
Idée de décoration pour une grande cuisine ouverte tradition en L avec un évier encastré, un plan de travail en quartz modifié, îlot, un placard à porte shaker, des portes de placard grises, un électroménager en acier inoxydable, un sol en bois brun, un sol marron, une crédence métallisée, une crédence en dalle métallique et un plan de travail blanc.
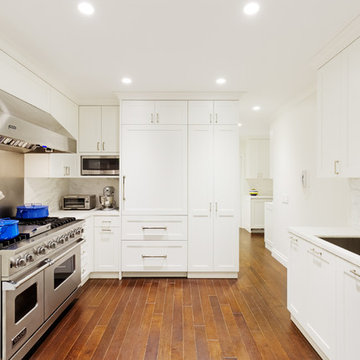
Exemple d'une cuisine encastrable chic en U fermée avec un évier encastré, un placard à porte shaker, des portes de placard blanches, une crédence métallisée, une crédence en dalle métallique et aucun îlot.
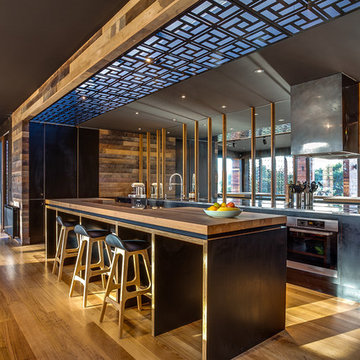
Jonathan Dade
Idée de décoration pour une grande cuisine ouverte parallèle design avec un placard à porte plane, des portes de placard noires, un plan de travail en bois, une crédence métallisée, une crédence miroir, un sol en bois brun et îlot.
Idée de décoration pour une grande cuisine ouverte parallèle design avec un placard à porte plane, des portes de placard noires, un plan de travail en bois, une crédence métallisée, une crédence miroir, un sol en bois brun et îlot.

Fraser Marsden Photography
Aménagement d'une petite cuisine ouverte parallèle contemporaine avec un évier 2 bacs, un placard à porte plane, des portes de placard blanches, un plan de travail en surface solide, une crédence métallisée, une crédence miroir, un électroménager en acier inoxydable, parquet foncé et une péninsule.
Aménagement d'une petite cuisine ouverte parallèle contemporaine avec un évier 2 bacs, un placard à porte plane, des portes de placard blanches, un plan de travail en surface solide, une crédence métallisée, une crédence miroir, un électroménager en acier inoxydable, parquet foncé et une péninsule.
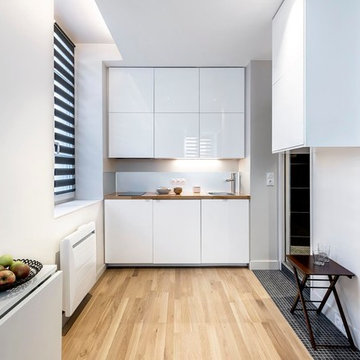
Arch. A/K Architectures
Photo. Benoît Alazard
Exemple d'une petite cuisine ouverte linéaire tendance avec un évier posé, des portes de placard blanches, un plan de travail en bois, une crédence métallisée, une crédence en dalle métallique, parquet clair et aucun îlot.
Exemple d'une petite cuisine ouverte linéaire tendance avec un évier posé, des portes de placard blanches, un plan de travail en bois, une crédence métallisée, une crédence en dalle métallique, parquet clair et aucun îlot.

Kitchen with custom steel cabinets and pallet wood inserts
Photography by Lynn Donaldson
Idées déco pour une grande cuisine ouverte parallèle industrielle en bois vieilli avec un électroménager en acier inoxydable, îlot, un évier 2 bacs, un plan de travail en verre recyclé, une crédence métallisée, sol en béton ciré et un placard sans porte.
Idées déco pour une grande cuisine ouverte parallèle industrielle en bois vieilli avec un électroménager en acier inoxydable, îlot, un évier 2 bacs, un plan de travail en verre recyclé, une crédence métallisée, sol en béton ciré et un placard sans porte.

The Istoria Bespoke Pale Oak is our most popular bespoke colour. The processes the floor goes through leave the wood feeling rough to the touch and looking as raw as possible. If you want a raw, unfinished appearance this is the colour for you. As it only seals the timber rather than colouring it, it is available on any raw timber: the only colour variation you will have is from the raw material itself.
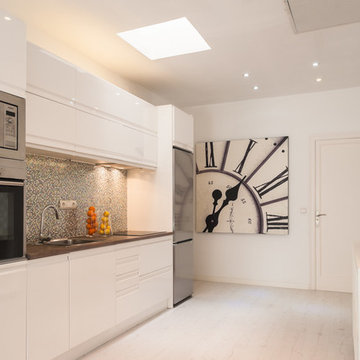
Open concept kitchen.
Cocina abierta
Urban Home Staging. Fotografía profesional
Réalisation d'une cuisine ouverte linéaire design de taille moyenne avec des portes de placard blanches, une crédence métallisée, une crédence en mosaïque, un électroménager en acier inoxydable et parquet clair.
Réalisation d'une cuisine ouverte linéaire design de taille moyenne avec des portes de placard blanches, une crédence métallisée, une crédence en mosaïque, un électroménager en acier inoxydable et parquet clair.

Arlington, Virginia Modern Kitchen and Bathroom
#JenniferGilmer
http://www.gilmerkitchens.com/

U-shaped industrial style kitchen with stainless steel cabinets, backsplash, and floating shelves. Restaurant grade appliances with center worktable. Heart pine wood flooring in a modern farmhouse style home on a ranch in Idaho. Photo by Tory Taglio Photography

Michael J. Lee Photography
Cette photo montre une cuisine américaine chic en L de taille moyenne avec un évier encastré, des portes de placard blanches, un plan de travail en granite, une crédence en mosaïque, un électroménager en acier inoxydable, parquet clair, îlot, une crédence métallisée et un sol beige.
Cette photo montre une cuisine américaine chic en L de taille moyenne avec un évier encastré, des portes de placard blanches, un plan de travail en granite, une crédence en mosaïque, un électroménager en acier inoxydable, parquet clair, îlot, une crédence métallisée et un sol beige.
Idées déco de cuisines avec une crédence métallisée
3