Idées déco de cuisines avec une crédence métallisée
Trier par :
Budget
Trier par:Populaires du jour
81 - 100 sur 25 749 photos
1 sur 2
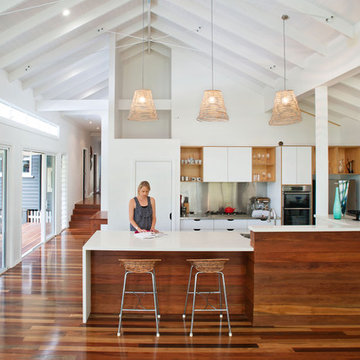
Large open plan kitchen and view up hallway towards the entry.
www.laramasselos.com
Idées déco pour une cuisine ouverte parallèle contemporaine avec un placard à porte plane, des portes de placard blanches, une crédence métallisée et une crédence en dalle métallique.
Idées déco pour une cuisine ouverte parallèle contemporaine avec un placard à porte plane, des portes de placard blanches, une crédence métallisée et une crédence en dalle métallique.
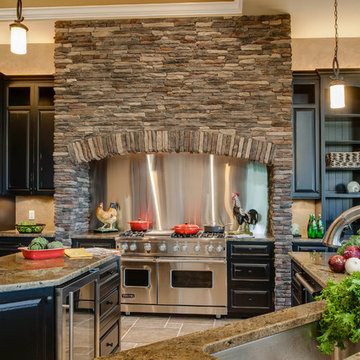
Brighton Kitchen Project. It features one of our local made lines of cabinets. They are a frameless 3/4" plywood construction in painted maple. The door style is a square raised panel with a "double bubble" detail on the inside edge in a painted and distressed black. Countertops are a Mombasa Granite with a 3/8" round edge. The floors are tumbled stone in a "pinwheel" pattern. The backsplash behind the stove is stainless steel. Appliances are by Viking.

Idée de décoration pour une cuisine design avec une crédence en mosaïque, un électroménager blanc, un évier 1 bac, un placard à porte plane, des portes de placard blanches, une crédence métallisée, un plan de travail en granite et un sol gris.
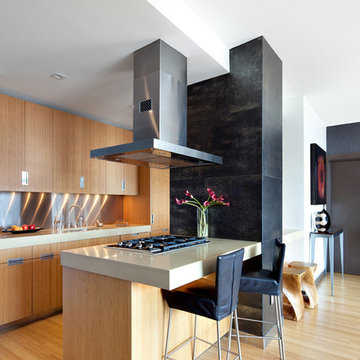
Donna Dotan Photography
Idées déco pour une cuisine ouverte parallèle moderne en bois clair de taille moyenne avec un placard à porte plane, une crédence métallisée, un évier encastré, un sol en bois brun et îlot.
Idées déco pour une cuisine ouverte parallèle moderne en bois clair de taille moyenne avec un placard à porte plane, une crédence métallisée, un évier encastré, un sol en bois brun et îlot.
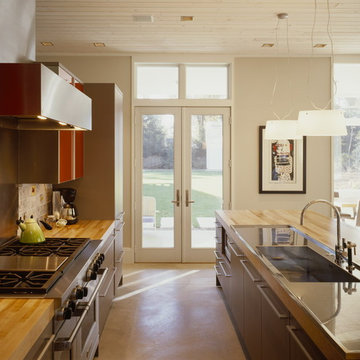
construction - Great Lakes builders
photography - Christopher barrett-Hedrich blessing; Bruce Van Inwegen
Cette photo montre une cuisine tendance avec un électroménager en acier inoxydable, un évier intégré, un placard à porte plane, des portes de placard rouges, une crédence métallisée, une crédence en dalle métallique et un plan de travail en bois.
Cette photo montre une cuisine tendance avec un électroménager en acier inoxydable, un évier intégré, un placard à porte plane, des portes de placard rouges, une crédence métallisée, une crédence en dalle métallique et un plan de travail en bois.
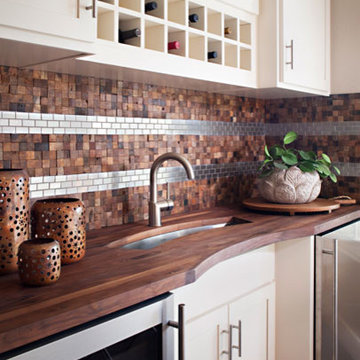
Photo taken by Zack Benson
Inspiration pour une cuisine américaine parallèle design de taille moyenne avec un évier encastré, un placard à porte shaker, des portes de placard blanches, un plan de travail en bois, une crédence métallisée, une crédence en dalle métallique, un électroménager en acier inoxydable, un sol en carrelage de porcelaine et aucun îlot.
Inspiration pour une cuisine américaine parallèle design de taille moyenne avec un évier encastré, un placard à porte shaker, des portes de placard blanches, un plan de travail en bois, une crédence métallisée, une crédence en dalle métallique, un électroménager en acier inoxydable, un sol en carrelage de porcelaine et aucun îlot.
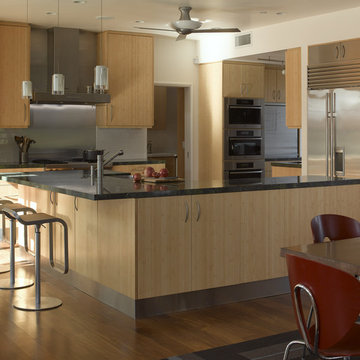
view of kitchen and breakfast nook beyond. cabinets are bamboo with stainless steel toe-kick.
Ken Gutmaker photographer
Aménagement d'une cuisine contemporaine en bois clair avec un placard à porte plane, une crédence métallisée, une crédence en dalle métallique et un électroménager en acier inoxydable.
Aménagement d'une cuisine contemporaine en bois clair avec un placard à porte plane, une crédence métallisée, une crédence en dalle métallique et un électroménager en acier inoxydable.

Water, water everywhere, but not a drop to drink. Although this kitchen had ample cabinets and countertops, none of it was functional. Tall appliances divided what would have been a functional run of counters. The cooktop was placed at the end of a narrow island. The walk-in pantry jutted into the kitchen reducing the walkspace of the only functional countertop to 36”. There was not enough room to work and still have a walking area behind. Dark corners and cabinets with poor storage rounded out the existing kitchen.
Removing the walk in pantry opened the kitchen and made the adjoining utility room more functional. The space created by removing the pantry became a functional wall of appliances featuring:
• 30” Viking Freezer
• 36” Viking Refrigerator
• 30” Wolf Microwave
• 30” Wolf warming drawer
To minimize a three foot ceiling height change, a custom Uberboten was built to create a horizontal band keeping the focus downward. The Uberboten houses recessed cans and three decorative light fixtures to illuminate the worksurface and seating area.
The Island is functional from all four sides:
• Elevation F: functions as an eating bar for two and as a buffet counter for large parties. Countertop: Ceasarstone Blue Ridge
• Elevation G: 30” deep coffee bar with beverage refrigerator. Custom storage for flavored syrups and coffee accoutrements. Access to the water with the pull out Elkay faucet makes filling the espresso machine a cinch! Countertop: Ceasarstone Canyon Red
• Elevation H: holds the Franke sink, and a cabinet with popup mixer hardware. Countertop: 4” thick endgrain butcherblock maple countertop
• Elevation I: 42” tall and 30” deep cabinets hold a second Wolf oven and a built-in Franke scale Countertop: Ceasarstone in Blue Ridge
The Range Elevation (Elevation B) has 27” deep countertops, the trash compactor, recycling, a 48” Wolf range. Opposing counter surfaces flank of the range:
• Left: Ceasarstone in Canyon Red
• Right: Stainless Steel.
• Backsplash: Copper
What originally was a dysfunctional desk that collected EVERYTHING, now is an attractive, functional 21” deep pantry that stores linen, food, serving pieces and more. The cabinet doors were made from a Zebra-wood-look-alike melamine, the gain runs both horizontally and vertically for a custom design. The end cabinet is a 12” deep message center with cork-board backing and a small work space. Storage below houses phone books and the Lumitron Graphic Eye that controls the light fixtures.
Design Details:
• An Icebox computer to the left of the main sink
• Undercabinet lighting: Xenon
• Plug strip eliminate unsightly outlets in the backsplash
• Cabinets: natural maple accented with espresso stained alder.
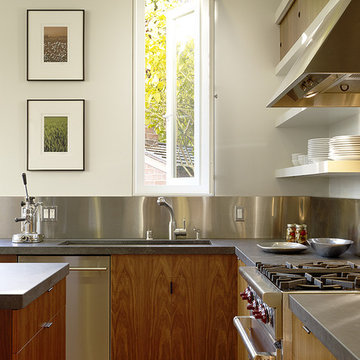
Typical of many San Francisco Victorians, this home’s kitchen had evolved over the years out of an enclosed porch. The centerpiece of the new light-filled space is a custom island / drop-leaf table that converts from a casual family dining area to an ample area for the children’s art projects, or seating for twelve. Open shelving and a series of custom ledges for the family’s seasonal canning efforts intensify the casual, working feel to the kitchen, which is both modern, yet appropriate to the essence of the home.
Photography: Matthew Millman

A mix of white painted and stained walnut cabinetry, with brass accents in the hardware and lighting - make this kitchen the showstopper in the house. Cezanne quartzite brings in color and movement to the countertops, and the brass mosaic backsplash adds texture and great visual interest to the walls.

Andreas John
Idée de décoration pour une cuisine craftsman en L et bois foncé de taille moyenne avec un évier de ferme, un placard à porte plane, un plan de travail en stéatite, une crédence métallisée, un électroménager en acier inoxydable, un sol en bois brun, îlot, un sol marron et plan de travail noir.
Idée de décoration pour une cuisine craftsman en L et bois foncé de taille moyenne avec un évier de ferme, un placard à porte plane, un plan de travail en stéatite, une crédence métallisée, un électroménager en acier inoxydable, un sol en bois brun, îlot, un sol marron et plan de travail noir.

Lori Hamilton
Idées déco pour une cuisine ouverte bord de mer en L de taille moyenne avec un placard avec porte à panneau encastré, des portes de placard blanches, une crédence en mosaïque, un électroménager en acier inoxydable, îlot, un plan de travail en quartz modifié, une crédence métallisée, un sol en carrelage de porcelaine et un sol blanc.
Idées déco pour une cuisine ouverte bord de mer en L de taille moyenne avec un placard avec porte à panneau encastré, des portes de placard blanches, une crédence en mosaïque, un électroménager en acier inoxydable, îlot, un plan de travail en quartz modifié, une crédence métallisée, un sol en carrelage de porcelaine et un sol blanc.

Inspiration pour une cuisine parallèle et encastrable design de taille moyenne avec un évier encastré, un placard à porte plane, des portes de placard grises, une crédence métallisée, une crédence miroir, un sol en bois brun, une péninsule, un sol marron et un plan de travail gris.

Exemple d'une très grande cuisine américaine parallèle tendance en bois brun avec un évier 2 bacs, un placard à porte plane, un plan de travail en quartz modifié, une crédence métallisée, une crédence en carreau de verre, un électroménager noir, un sol en travertin, îlot, un sol beige et un plan de travail blanc.

A significant transformation to the layout allowed this room to evolve into a multi function space. With precise allocation of appliances, generous proportions to the island bench; which extends around to create a comfortable dining space and clean lines, this open plan kitchen and living area will be the envy of all entertainers!

Cette image montre une cuisine ouverte bohème en U et bois foncé de taille moyenne avec un évier encastré, un placard à porte plane, un plan de travail en surface solide, une crédence métallisée, une crédence en céramique, un électroménager en acier inoxydable, un sol en carrelage de porcelaine, îlot, un sol beige et un plan de travail vert.

Idée de décoration pour une petite cuisine parallèle marine avec un plan de travail en surface solide, un électroménager en acier inoxydable, un sol en bois brun, un plan de travail blanc, un placard à porte shaker, des portes de placard grises, une crédence métallisée et une crédence en dalle métallique.

Rachael Black
Cette image montre une cuisine rustique en L et bois brun de taille moyenne avec un évier de ferme, un placard à porte shaker, un plan de travail en quartz modifié, une crédence métallisée, un électroménager en acier inoxydable, îlot, un sol marron, un plan de travail blanc, une crédence en dalle métallique et un sol en bois brun.
Cette image montre une cuisine rustique en L et bois brun de taille moyenne avec un évier de ferme, un placard à porte shaker, un plan de travail en quartz modifié, une crédence métallisée, un électroménager en acier inoxydable, îlot, un sol marron, un plan de travail blanc, une crédence en dalle métallique et un sol en bois brun.

Idées déco pour une cuisine ouverte parallèle et encastrable rétro avec un évier encastré, un placard à porte plane, des portes de placard noires, une crédence métallisée, une crédence en mosaïque, parquet clair, îlot, un sol beige et un plan de travail blanc.
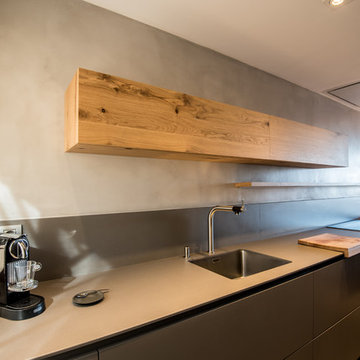
Kris Moya Estudio
Cette image montre une cuisine américaine linéaire et encastrable design de taille moyenne avec un évier 1 bac, un placard à porte plane, des portes de placard grises, un plan de travail en stratifié, une crédence métallisée, une crédence en dalle métallique, un sol en carrelage de porcelaine, îlot et un sol gris.
Cette image montre une cuisine américaine linéaire et encastrable design de taille moyenne avec un évier 1 bac, un placard à porte plane, des portes de placard grises, un plan de travail en stratifié, une crédence métallisée, une crédence en dalle métallique, un sol en carrelage de porcelaine, îlot et un sol gris.
Idées déco de cuisines avec une crédence métallisée
5