Idées déco de cuisines avec une crédence métallisée
Trier par :
Budget
Trier par:Populaires du jour
121 - 140 sur 25 749 photos
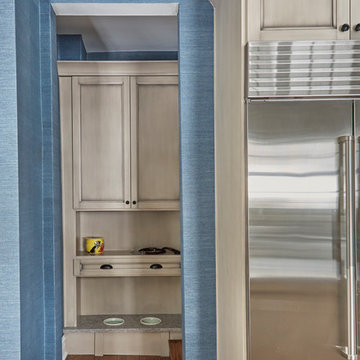
Out of the way, the dog bowls were built into the cabinetry, with a piece of engineered quartz countertop to withstand splashes.
The goal of the project was to update the kitchen and butler's pantry of this over 100 year old house. The kitchen and butler's pantry cabinetry were from different eras and the counter top was disjointed around the existing sink, with an old radiator in the way. The clients were inspired by the cabinetry color in one of our projects posted earlier on Houzz and we successfully blended that with personalized elements to create a kitchen in a style of their own. The butler's pantry behind the range wall with it's lit glass door cabinets matches the kitchen's style and acts as a backdrop for the custom range hood and uniquely tiled wall. We maximized the counter space around the custom Galley sink by replacing the old radiator that was in the way with a toe space heater, and by extending the integral drain board above the dishwasher.

This contemporary kitchen features marble waterfall edge countertops, appliances by subzero and wolf, stainless steel backsplash, and a solid walnut dining bar counter.
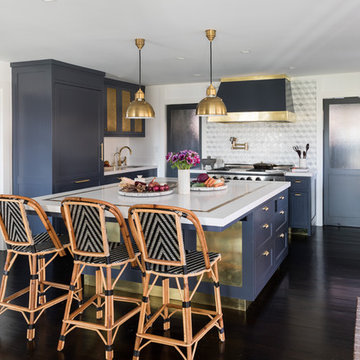
Inspiration pour une cuisine traditionnelle avec un évier de ferme, des portes de placard bleues, un électroménager en acier inoxydable, îlot, un placard à porte shaker, une crédence métallisée, une crédence en dalle métallique et parquet foncé.

Cette photo montre une grande cuisine ouverte parallèle tendance avec un évier posé, des portes de placard blanches, un plan de travail en quartz modifié, une crédence miroir, un électroménager en acier inoxydable, îlot, un placard à porte plane, un sol marron, une crédence métallisée, un sol en bois brun et un plan de travail blanc.
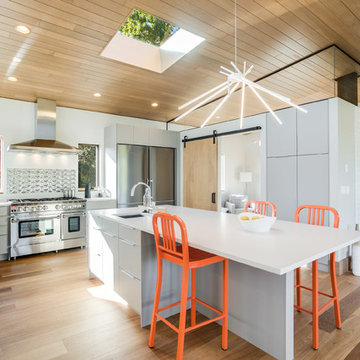
Stepping into this bright modern home in Seattle we hope you get a bit of that mid century feel. The kitchen and baths have a flat panel cabinet design to achieve a clean look. Throughout the home we have oak flooring and casing for the windows. Some focal points we are excited for you to see; organic wrought iron custom floating staircase, floating bathroom cabinets, herb garden and grow wall, outdoor pool/hot tub and an elevator for this 3 story home.
Photographer: Layne Freedle
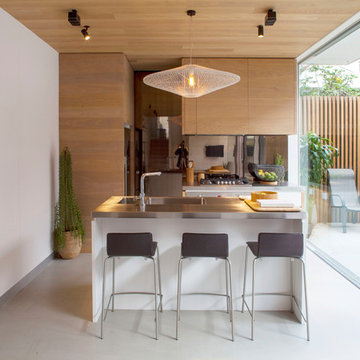
superk.photo
Aménagement d'une petite cuisine parallèle contemporaine en bois clair avec un évier intégré, un placard à porte plane, un plan de travail en inox, un électroménager en acier inoxydable, sol en béton ciré, îlot, un sol gris et une crédence métallisée.
Aménagement d'une petite cuisine parallèle contemporaine en bois clair avec un évier intégré, un placard à porte plane, un plan de travail en inox, un électroménager en acier inoxydable, sol en béton ciré, îlot, un sol gris et une crédence métallisée.
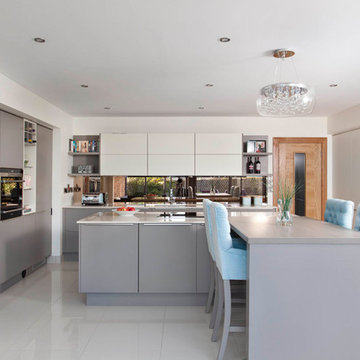
Bespoke handleless kitchen – spraypainted in Platinum (deeper colour) and Ivory (lighter colour) satin finish. Work surfaces – Silestone Vortium 20mm with waterfall gable on sink run. Appliances include twin Siemens ovens and Faber extraction
Photography Infinity Media
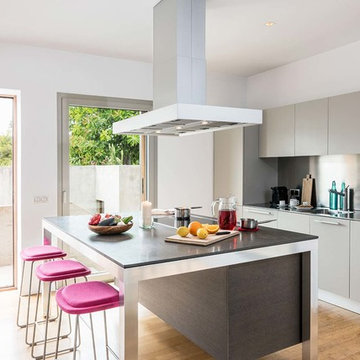
Ben G Waller Photography
Inspiration pour une cuisine grise et rose design avec un évier 1 bac, un placard à porte plane, des portes de placard grises, un plan de travail en inox, une crédence métallisée, parquet clair et îlot.
Inspiration pour une cuisine grise et rose design avec un évier 1 bac, un placard à porte plane, des portes de placard grises, un plan de travail en inox, une crédence métallisée, parquet clair et îlot.
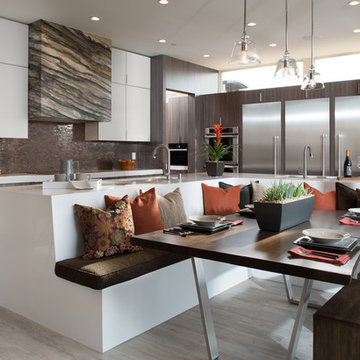
Cette image montre une cuisine américaine bicolore design en L avec un placard à porte plane, des portes de placard grises, une crédence métallisée, une crédence en mosaïque, un électroménager en acier inoxydable et îlot.
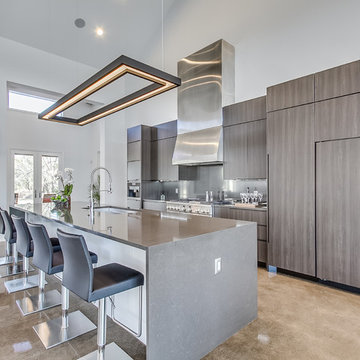
Exemple d'une cuisine encastrable tendance avec un évier encastré, un placard à porte plane, une crédence métallisée et îlot.
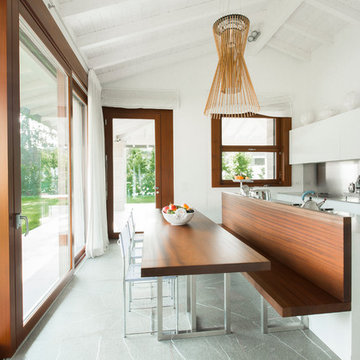
Nicola Tirelli
Exemple d'une grande cuisine américaine parallèle tendance avec des portes de placard blanches, une crédence métallisée, îlot, un évier intégré, un placard à porte plane, un plan de travail en surface solide, une crédence en dalle métallique et un sol en marbre.
Exemple d'une grande cuisine américaine parallèle tendance avec des portes de placard blanches, une crédence métallisée, îlot, un évier intégré, un placard à porte plane, un plan de travail en surface solide, une crédence en dalle métallique et un sol en marbre.

A fantastic handle-less style kitchen with a chic and modern vibrancy, contrasting natural hues of deep green and walnut timber, with beautiful bronze and Carrara marble overlays.
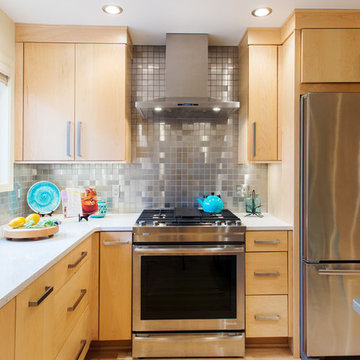
Jim Schuon Photography
Inspiration pour une grande cuisine américaine traditionnelle en U et bois clair avec un évier encastré, un placard à porte plane, un plan de travail en quartz, une crédence métallisée, une crédence en dalle métallique, un électroménager en acier inoxydable, parquet clair et îlot.
Inspiration pour une grande cuisine américaine traditionnelle en U et bois clair avec un évier encastré, un placard à porte plane, un plan de travail en quartz, une crédence métallisée, une crédence en dalle métallique, un électroménager en acier inoxydable, parquet clair et îlot.

Maple Jamison door style by Mid Continent Cabinetry painted Flint
Idées déco pour une arrière-cuisine linéaire classique de taille moyenne avec des portes de placard grises, un plan de travail en granite, une crédence métallisée, une crédence en mosaïque, un sol en bois brun, aucun îlot et un placard avec porte à panneau encastré.
Idées déco pour une arrière-cuisine linéaire classique de taille moyenne avec des portes de placard grises, un plan de travail en granite, une crédence métallisée, une crédence en mosaïque, un sol en bois brun, aucun îlot et un placard avec porte à panneau encastré.
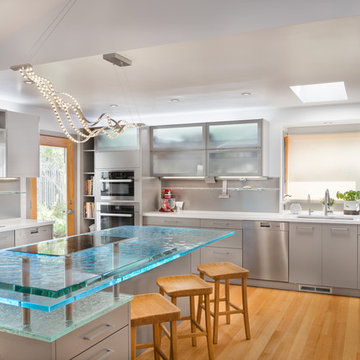
3 dramatics level of cast glass make this upscale kitchen stand out (images from Mike Llewelen courtesy of Kitchen Studio of Monterey)
Réalisation d'une grande cuisine américaine design en U avec un placard à porte plane, des portes de placard beiges, un plan de travail en verre, une crédence métallisée, un électroménager en acier inoxydable, parquet clair et 2 îlots.
Réalisation d'une grande cuisine américaine design en U avec un placard à porte plane, des portes de placard beiges, un plan de travail en verre, une crédence métallisée, un électroménager en acier inoxydable, parquet clair et 2 îlots.

This spicy Hacienda style kitchen is candy for the eyes. Features include:
Custom carved Cantera stone range hood
Copper Sconce Lighting
Copper farmhouse sink and Copper Vegetable sink
Copper kitchen backsplash tile
Stainless steel appliances
Granite Counters
Pendant lighting
Drive up to practical luxury in this Hill Country Spanish Style home. The home is a classic hacienda architecture layout. It features 5 bedrooms, 2 outdoor living areas, and plenty of land to roam.
Classic materials used include:
Saltillo Tile - also known as terracotta tile, Spanish tile, Mexican tile, or Quarry tile
Cantera Stone - feature in Pinon, Tobacco Brown and Recinto colors
Copper sinks and copper sconce lighting
Travertine Flooring
Cantera Stone tile
Brick Pavers
Photos Provided by
April Mae Creative
aprilmaecreative.com
Tile provided by Rustico Tile and Stone - RusticoTile.com or call (512) 260-9111 / info@rusticotile.com
Construction by MelRay Corporation

Design Statement:
My design challenge was to create and build a new ultra modern kitchen with a futuristic flare. This state of the art kitchen was to be equipped with an ample amount of usable storage and a better view of the outside while balancing design and function.
Some of the project goals were to include the following; a multi-level island with seating for four people, dramatic use of lighting, state of the art appliances, a generous view of the outside and last but not least, to create a kitchen space that looks like no other...”The WOW Factor”.
This challenging project was a completely new design and full renovation. The existing kitchen was outdated and in desperate need help. My new design required me to remove existing walls, cabinetry, flooring, plumbing, electric…a complete demolition. My job functions were to be the interior designer, GC, electrician and a laborer.
Construction and Design
The existing kitchen had one small window in it like many kitchens. The main difficulty was…how to create more windows while gaining more cabinet storage. As a designer, our clients require us to think out of the box and give them something that they may have never dreamed of. I did just that. I created two 8’ glass backsplashes (with no visible supports) on the corner of the house. This was not easy task, engineering of massive blind headers and lam beams were used to support the load of the new floating walls. A generous amount of 48” high wall cabinets flank the new walls and appear floating in air seamlessly above the glass backsplash.
Technology and Design
The dramatic use of the latest in LED lighting was used. From color changing accent lights, high powered multi-directional spot lights, decorative soffit lights, under cabinet and above cabinet LED tape lights…all to be controlled from wall panels or mobile devises. A built-in ipad also controls not only the lighting, but a climate controlled thermostat, house wide music streaming with individually controlled zones, alarm system, video surveillance system and door bell.
Materials and design
Large amounts of glass and gloss; glass backsplash, iridescent glass tiles, raised glass island counter top, Quartz counter top with iridescent glass chips infused in it. 24” x 24” high polished porcelain tile flooring to give the appearance of water or glass. The custom cabinets are high gloss lacquer with a metallic fleck. All doors and drawers are Blum soft-close. The result is an ultra sleek and highly sophisticated design.
Appliances and design
All appliances were chosen for the ultimate in sleekness. These appliances include: a 48” built-in custom paneled subzero refrigerator/freezer, a built-in Miele dishwasher that is so quiet that it shoots a red led light on the floor to let you know that its on., a 36” Miele induction cook top and a built-in 200 bottle wine cooler. Some other cool features are the led kitchen faucet that changes color based on the water temperature. A stainless and glass wall hood with led lights. All duct work was built into the stainless steel toe kicks and grooves were cut into it to release airflow.
Photography by Mark Oser
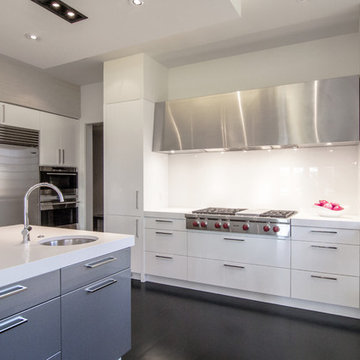
Arlington, Virginia Modern Kitchen and Bathroom
#JenniferGilmer
http://www.gilmerkitchens.com/
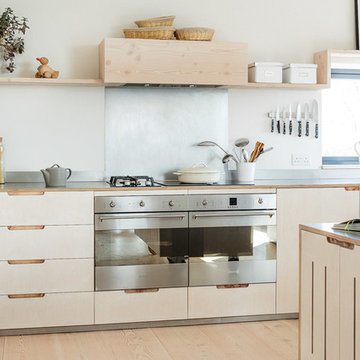
This image perfectly showcases the softness and neutral colours of the wood meeting the hardness of the metal. The contrast of the two is what adds such interest to this kitchen. It's not always about colour, materials in their raw form can add such drama. Behind the double Smeg oven is a brushed stainless steel sheet splashback bonded with plywood. The Dinesen flooring has been used as open shelving and to house the extractor fan.
Photo credit: Brett Charles
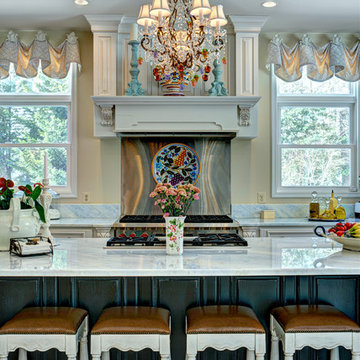
Cette photo montre une grande cuisine ouverte méditerranéenne en L avec un évier 2 bacs, une crédence métallisée, un électroménager en acier inoxydable, un sol en carrelage de porcelaine et îlot.
Idées déco de cuisines avec une crédence métallisée
7