Idées déco de cuisines avec des portes de placard beiges et une crédence multicolore
Trier par :
Budget
Trier par:Populaires du jour
1 - 20 sur 4 073 photos
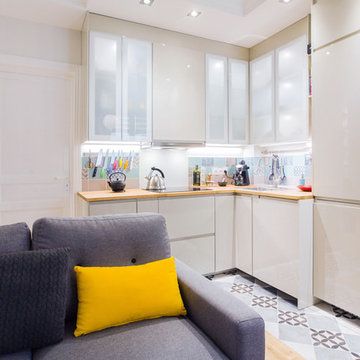
NATALYA DUPLINSKAYA
Inspiration pour une grande cuisine américaine encastrable design en L avec un évier 1 bac, un placard à porte plane, des portes de placard beiges, un plan de travail en bois, une crédence multicolore, un sol en carrelage de céramique et un sol multicolore.
Inspiration pour une grande cuisine américaine encastrable design en L avec un évier 1 bac, un placard à porte plane, des portes de placard beiges, un plan de travail en bois, une crédence multicolore, un sol en carrelage de céramique et un sol multicolore.

Cette photo montre une cuisine de taille moyenne avec un placard avec porte à panneau encastré, un plan de travail en granite, une crédence en carreau de porcelaine, îlot, un plan de travail multicolore, des portes de placard beiges, une crédence multicolore, un électroménager en acier inoxydable, parquet foncé et un sol marron.

Beautifully understated, this kitchen was designed, supplied and installed by Saffron Interiors. The Belsay shaker doors in 'Cashmere' are fitted with a simple art-deco styled brass handle to offer a clean and timeless look. The Mistral resin worktops in 'Atacalma' allows for seamless joints throughout which offers a sleek, hygenic finish to the surfaces. The encaustic tiled splashback adds a touch of drama and colour to create interest on the rear walls.

Written by Mary Kate Hogan for Westchester Home Magazine.
"The Goal: The family that cooks together has the most fun — especially when their kitchen is equipped with four ovens and tons of workspace. After a first-floor renovation of a home for a couple with four grown children, the new kitchen features high-tech appliances purchased through Royal Green and a custom island with a connected table to seat family, friends, and cooking spectators. An old dining room was eliminated, and the whole area was transformed into one open, L-shaped space with a bar and family room.
“They wanted to expand the kitchen and have more of an entertaining room for their family gatherings,” says designer Danielle Florie. She designed the kitchen so that two or three people can work at the same time, with a full sink in the island that’s big enough for cleaning vegetables or washing pots and pans.
Key Features:
Well-Stocked Bar: The bar area adjacent to the kitchen doubles as a coffee center. Topped with a leathered brown marble, the bar houses the coffee maker as well as a wine refrigerator, beverage fridge, and built-in ice maker. Upholstered swivel chairs encourage people to gather and stay awhile.
Finishing Touches: Counters around the kitchen and the island are covered with a Cambria quartz that has the light, airy look the homeowners wanted and resists stains and scratches. A geometric marble tile backsplash is an eye-catching decorative element.
Into the Wood: The larger table in the kitchen was handmade for the family and matches the island base. On the floor, wood planks with a warm gray tone run diagonally for added interest."
Bilotta Designer: Danielle Florie
Photographer: Phillip Ennis
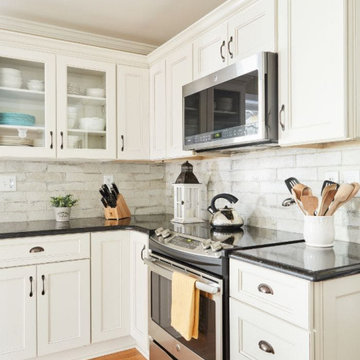
fabuwood fusion blanc door style with black quartz countertop and brick style backsplash . glass door cabinets .crown molding and butcher block countertop on island.
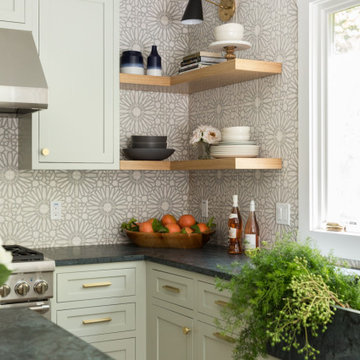
This classic Tudor home in Oakland was given a modern makeover with an interplay of soft and vibrant color, bold patterns, and sleek furniture. The classic woodwork and built-ins of the original house were maintained to add a gorgeous contrast to the modern decor.
Designed by Oakland interior design studio Joy Street Design. Serving Alameda, Berkeley, Orinda, Walnut Creek, Piedmont, and San Francisco.
For more about Joy Street Design, click here: https://www.joystreetdesign.com/
To learn more about this project, click here:
https://www.joystreetdesign.com/portfolio/oakland-tudor-home-renovation

The goal of the project was to create a more functional kitchen, but to remodel with an eco-friendly approach. To minimize the waste going into the landfill, all the old cabinetry and appliances were donated, and the kitchen floor was kept intact because it was in great condition. The challenge was to design the kitchen around the existing floor and the natural soapstone the client fell in love with. The clients continued with the sustainable theme throughout the room with the new materials chosen: The back splash tiles are eco-friendly and hand-made in the USA.. The custom range hood was a beautiful addition to the kitchen. We maximized the counter space around the custom sink by extending the integral drain board above the dishwasher to create more prep space. In the adjacent laundry room, we continued the same color scheme to create a custom wall of cabinets to incorporate a hidden laundry shoot, and dog area. We also added storage around the washer and dryer including two different types of hanging for drying purposes.

Custom kitchen with dark wood floors, white cabinets and trim, and glass double doors leading to a screen porch
Idées déco pour une grande cuisine américaine parallèle classique avec un placard avec porte à panneau surélevé, des portes de placard beiges, un électroménager en acier inoxydable, un plan de travail en granite, une crédence multicolore, une crédence en dalle de pierre, parquet foncé, îlot, un évier encastré, un sol marron et un plan de travail multicolore.
Idées déco pour une grande cuisine américaine parallèle classique avec un placard avec porte à panneau surélevé, des portes de placard beiges, un électroménager en acier inoxydable, un plan de travail en granite, une crédence multicolore, une crédence en dalle de pierre, parquet foncé, îlot, un évier encastré, un sol marron et un plan de travail multicolore.

Light kitchen with custom white washed blonde cabinets with vertical strokes. The marble wrapped second island helps with the continuity of the kitchen and provides optimal seating. The light white oak flooring helps to open up the space.

Inspiration pour une petite cuisine linéaire rustique avec un évier posé, un placard à porte shaker, des portes de placard beiges, un plan de travail en bois, une crédence multicolore, une crédence en mosaïque, aucun îlot, un sol gris et un plan de travail beige.
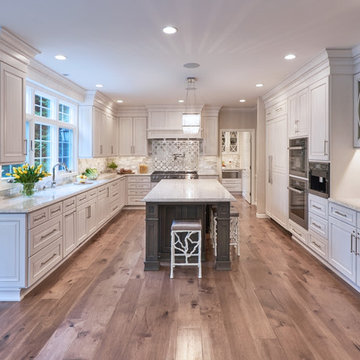
Glamour and function perfectly co-exist in this beautiful home.
Project designed by Michelle Yorke Interior Design Firm in Bellevue. Serving Redmond, Sammamish, Issaquah, Mercer Island, Kirkland, Medina, Clyde Hill, and Seattle.
For more about Michelle Yorke, click here: https://michelleyorkedesign.com/
To learn more about this project, click here: https://michelleyorkedesign.com/eastside-bellevue-estate-remodel/
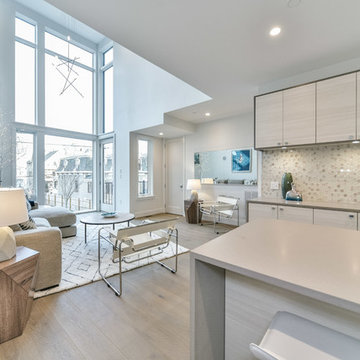
Beautiful Hardwood Flooring
Idée de décoration pour une cuisine ouverte encastrable minimaliste avec un évier encastré, un placard à porte plane, des portes de placard beiges, une crédence multicolore, parquet clair, îlot, un sol beige et un plan de travail gris.
Idée de décoration pour une cuisine ouverte encastrable minimaliste avec un évier encastré, un placard à porte plane, des portes de placard beiges, une crédence multicolore, parquet clair, îlot, un sol beige et un plan de travail gris.
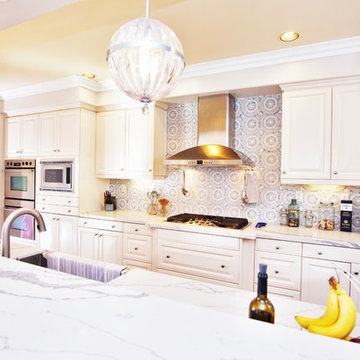
Cette photo montre une cuisine ouverte linéaire chic de taille moyenne avec un évier encastré, un placard avec porte à panneau surélevé, des portes de placard beiges, plan de travail en marbre, une crédence multicolore, une crédence en céramique, un électroménager en acier inoxydable, un sol en bois brun, îlot, un sol marron et un plan de travail blanc.
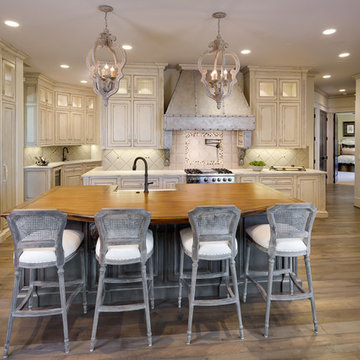
Idée de décoration pour une cuisine américaine minimaliste en U avec un placard avec porte à panneau surélevé, des portes de placard beiges, une crédence multicolore, parquet clair et îlot.
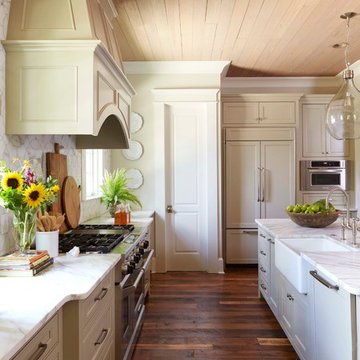
Jean Allsopp
Exemple d'une grande cuisine encastrable chic en U avec un placard avec porte à panneau encastré, des portes de placard beiges, plan de travail en marbre, une crédence multicolore, un sol en bois brun et îlot.
Exemple d'une grande cuisine encastrable chic en U avec un placard avec porte à panneau encastré, des portes de placard beiges, plan de travail en marbre, une crédence multicolore, un sol en bois brun et îlot.
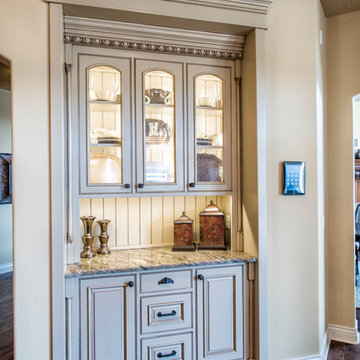
Randy Colwell
Réalisation d'une grande arrière-cuisine méditerranéenne en U avec un placard à porte affleurante, des portes de placard beiges, un plan de travail en granite, îlot, un évier encastré, une crédence multicolore, une crédence en carrelage de pierre, un électroménager en acier inoxydable et parquet foncé.
Réalisation d'une grande arrière-cuisine méditerranéenne en U avec un placard à porte affleurante, des portes de placard beiges, un plan de travail en granite, îlot, un évier encastré, une crédence multicolore, une crédence en carrelage de pierre, un électroménager en acier inoxydable et parquet foncé.
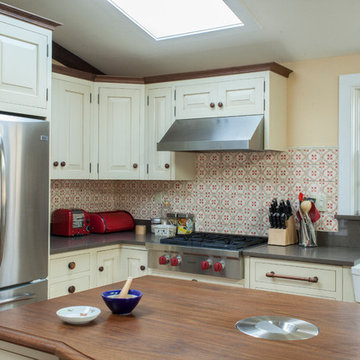
The red accents of the counter top appliances, utensils, and cook top knobs, is echoed in the backsplash tile. Photo by Brian Beckwith
Réalisation d'une cuisine tradition avec un électroménager en acier inoxydable, un évier de ferme, un plan de travail en bois, un placard avec porte à panneau surélevé, des portes de placard beiges et une crédence multicolore.
Réalisation d'une cuisine tradition avec un électroménager en acier inoxydable, un évier de ferme, un plan de travail en bois, un placard avec porte à panneau surélevé, des portes de placard beiges et une crédence multicolore.
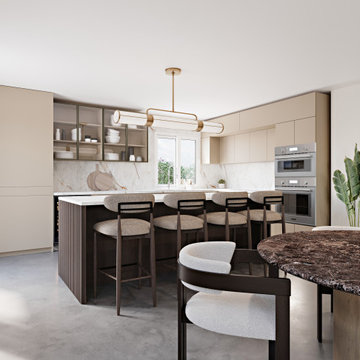
veneta cucine, luxury, modern
Exemple d'une cuisine américaine de taille moyenne avec un placard à porte vitrée, des portes de placard beiges, une crédence multicolore, une crédence en carreau de porcelaine, sol en béton ciré, îlot, un sol gris et un plan de travail multicolore.
Exemple d'une cuisine américaine de taille moyenne avec un placard à porte vitrée, des portes de placard beiges, une crédence multicolore, une crédence en carreau de porcelaine, sol en béton ciré, îlot, un sol gris et un plan de travail multicolore.
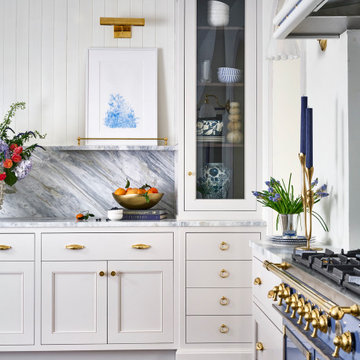
Buffet with display cabinet with walnut stained interior. A marble art ledge with a gallery rail included.
Cette photo montre une cuisine encastrable chic en U fermée et de taille moyenne avec un évier encastré, un placard avec porte à panneau encastré, des portes de placard beiges, plan de travail en marbre, une crédence multicolore, un sol en bois brun, îlot, un sol marron et un plan de travail blanc.
Cette photo montre une cuisine encastrable chic en U fermée et de taille moyenne avec un évier encastré, un placard avec porte à panneau encastré, des portes de placard beiges, plan de travail en marbre, une crédence multicolore, un sol en bois brun, îlot, un sol marron et un plan de travail blanc.
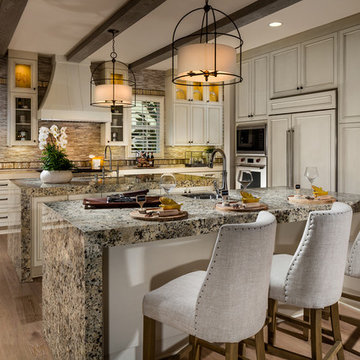
Exemple d'une grande cuisine encastrable méditerranéenne avec un évier encastré, des portes de placard beiges, un plan de travail en granite, une crédence multicolore, une crédence en carreau briquette, parquet clair, 2 îlots, un placard avec porte à panneau encastré et un plan de travail multicolore.
Idées déco de cuisines avec des portes de placard beiges et une crédence multicolore
1