Idées déco de cuisines avec des portes de placards vertess et une crédence multicolore
Trier par :
Budget
Trier par:Populaires du jour
1 - 20 sur 1 419 photos
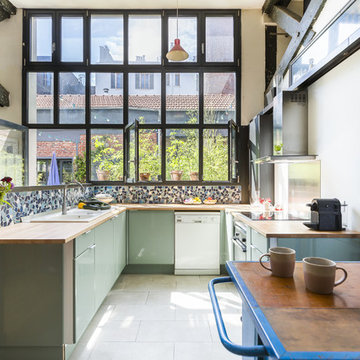
Mathieu Fiol
Cette image montre une cuisine urbaine en U avec un évier 2 bacs, un placard à porte plane, des portes de placards vertess, un plan de travail en bois, une crédence multicolore, un électroménager blanc, un sol blanc et un plan de travail beige.
Cette image montre une cuisine urbaine en U avec un évier 2 bacs, un placard à porte plane, des portes de placards vertess, un plan de travail en bois, une crédence multicolore, un électroménager blanc, un sol blanc et un plan de travail beige.

Exemple d'une cuisine américaine linéaire tendance de taille moyenne avec un placard sans porte, des portes de placards vertess, plan de travail carrelé, aucun îlot, un plan de travail blanc, une crédence multicolore, un électroménager en acier inoxydable et un sol multicolore.

Cette photo montre une grande cuisine américaine bord de mer en L avec un évier encastré, un placard à porte plane, des portes de placards vertess, un plan de travail en bois, une crédence multicolore, un électroménager en acier inoxydable, aucun îlot, un sol beige et un plan de travail beige.

Chef's dream kitchen with a 60" gas range and extra storage built into the large island.
Exemple d'une grande cuisine encastrable chic en U avec un évier encastré, un placard à porte shaker, des portes de placards vertess, une crédence multicolore, un sol en bois brun, îlot, un sol marron, un plan de travail multicolore et poutres apparentes.
Exemple d'une grande cuisine encastrable chic en U avec un évier encastré, un placard à porte shaker, des portes de placards vertess, une crédence multicolore, un sol en bois brun, îlot, un sol marron, un plan de travail multicolore et poutres apparentes.

Cette photo montre une petite cuisine parallèle et encastrable tendance fermée avec un évier encastré, un placard à porte plane, des portes de placards vertess, plan de travail en marbre, une crédence multicolore, une crédence en carreau de ciment, un sol en marbre, aucun îlot, un sol blanc et un plan de travail blanc.

Cette image montre une cuisine américaine traditionnelle en L de taille moyenne avec un évier encastré, un placard à porte affleurante, des portes de placards vertess, un plan de travail en granite, une crédence multicolore, une crédence en céramique, un électroménager en acier inoxydable, un sol en bois brun, îlot, un sol marron, un plan de travail blanc et un plafond en papier peint.

This is a major, comprehensive kitchen remodel on a home over 100 years old. 14" solid brick exterior walls and ornate architraves that replicate the original architraves which were preserved around the historic residence.

Idée de décoration pour une cuisine encastrable design en U avec un évier encastré, un placard à porte shaker, des portes de placards vertess, un plan de travail en quartz modifié, une crédence multicolore, une crédence en quartz modifié, un sol en bois brun, îlot, un sol marron et un plan de travail blanc.
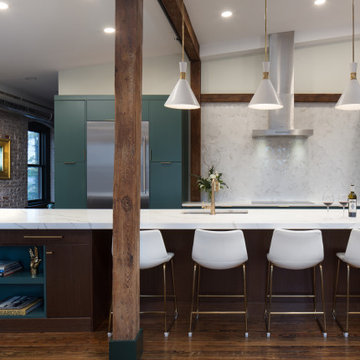
This penthouse in an industrial warehouse pairs old and new for versatility, function, and beauty. Modern custom pine green cabinets offer plenty of storage. An extended multi-purpose island with a waterfall edge includes seating, storage and sink.
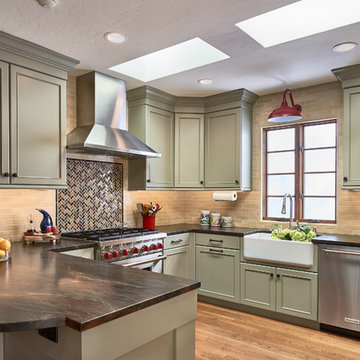
Dean J. Birinyi Photography
Idée de décoration pour une cuisine tradition en U avec un évier de ferme, un placard avec porte à panneau encastré, des portes de placards vertess, une crédence multicolore, une crédence en mosaïque, un électroménager en acier inoxydable, parquet clair, une péninsule, un plan de travail marron et fenêtre au-dessus de l'évier.
Idée de décoration pour une cuisine tradition en U avec un évier de ferme, un placard avec porte à panneau encastré, des portes de placards vertess, une crédence multicolore, une crédence en mosaïque, un électroménager en acier inoxydable, parquet clair, une péninsule, un plan de travail marron et fenêtre au-dessus de l'évier.
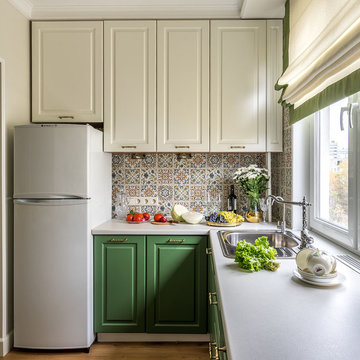
За счет того, что мы развернули кухню вдоль окна, мест для хранения и рабочей поверхности здесь получилось больше, чем достаточно. Над столом расположили невысокие витрины для чайных сервизов.
Фото: Василий Буланов
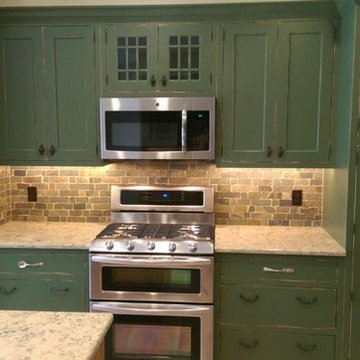
Woodharbor Custom Cabinetry in Old Sage Green Finish.
Aménagement d'une cuisine campagne en U de taille moyenne avec un placard à porte shaker, des portes de placards vertess, un plan de travail en granite, une crédence multicolore, une crédence en carrelage de pierre, îlot, un évier de ferme, un électroménager en acier inoxydable et parquet clair.
Aménagement d'une cuisine campagne en U de taille moyenne avec un placard à porte shaker, des portes de placards vertess, un plan de travail en granite, une crédence multicolore, une crédence en carrelage de pierre, îlot, un évier de ferme, un électroménager en acier inoxydable et parquet clair.
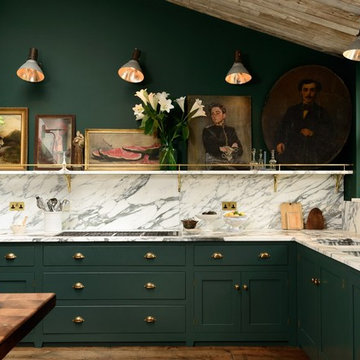
Photo by deVol Kitchens
Cette photo montre une cuisine chic en L de taille moyenne avec un placard à porte shaker, des portes de placards vertess, une crédence multicolore, un évier 2 bacs, un sol en bois brun et fenêtre au-dessus de l'évier.
Cette photo montre une cuisine chic en L de taille moyenne avec un placard à porte shaker, des portes de placards vertess, une crédence multicolore, un évier 2 bacs, un sol en bois brun et fenêtre au-dessus de l'évier.

The Garvin-Weeks Farmstead in beautiful North Reading, built c1790, has enjoyed a first floor makeover complete with a new kitchen, family room and master suite. Particular attention was given to preserve the historic details of the house while modernizing and opening up the space for today’s lifestyle. The open concept farmhouse style kitchen is striking with its antique beams and rafters, handmade and hand planed cabinets, distressed floors, custom handmade soapstone farmer’s sink, marble counter tops, kitchen island comprised of reclaimed wood with a milk paint finish, all setting the stage for the elaborate custom painted tile work. Skylights above bathe the space in natural light. Walking through the warm family room gives one the sense of history and days gone by, culminating in a quintessential looking, but fabulously updated new England master bedroom and bath. A spectacular addition that feels and looks like it has always been there!
Photos by Eric Roth
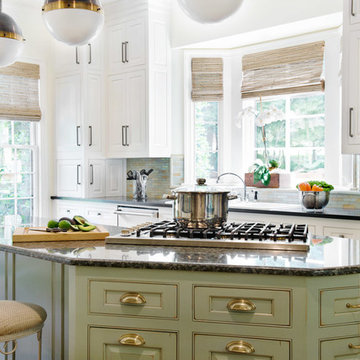
The distressed green island creates a focal point at the center of this traditional kitchen. Topped with Ubatuba granite, the island is home to three metal barstools painted ivory with sage green chenille seats. Visual Comfort globe pendants, in a mix of metals, marry the island’s antique brass bin pulls to the pewter hardware of the perimeter cabinetry. Breaking up the cream perimeter cabinets are large windows dressed with woven wood blinds. Walker Zanger glass tiles in blues, greens and tans clad the backsplash, which wraps the kitchen along with honed black granite countertops.

Luxury living done with energy-efficiency in mind. From the Insulated Concrete Form walls to the solar panels, this home has energy-efficient features at every turn. Luxury abounds with hardwood floors from a tobacco barn, custom cabinets, to vaulted ceilings. The indoor basketball court and golf simulator give family and friends plenty of fun options to explore. This home has it all.
Elise Trissel photograph
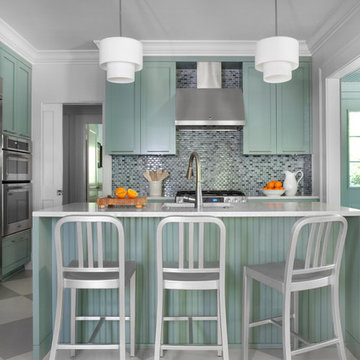
Sarah Dorio
Aménagement d'une cuisine contemporaine en L de taille moyenne avec un électroménager en acier inoxydable, des portes de placards vertess, un placard à porte shaker, une crédence multicolore, une crédence en mosaïque et îlot.
Aménagement d'une cuisine contemporaine en L de taille moyenne avec un électroménager en acier inoxydable, des portes de placards vertess, un placard à porte shaker, une crédence multicolore, une crédence en mosaïque et îlot.

Complete renovation of Wimbledon townhome.
Features include:
vintage Holophane pendants
Stone splashback by Gerald Culliford
custom cabinetry
Artwork by Shirin Tabeshfar

Cette image montre une cuisine ouverte linéaire design de taille moyenne avec un évier encastré, un placard à porte plane, des portes de placards vertess, un plan de travail en terrazzo, une crédence multicolore, un électroménager en acier inoxydable, un sol en calcaire, îlot et un plan de travail multicolore.

Knowing that grandkids come to visit, we added a movable dining table for the crafters, bakers, and future chefs. With an optional leaf insert, the table can be moved away from the island to create a dining space for the whole family.
Idées déco de cuisines avec des portes de placards vertess et une crédence multicolore
1