Idées déco de cuisines avec un évier 2 bacs et une crédence multicolore
Trier par :
Budget
Trier par:Populaires du jour
1 - 20 sur 11 647 photos
1 sur 3
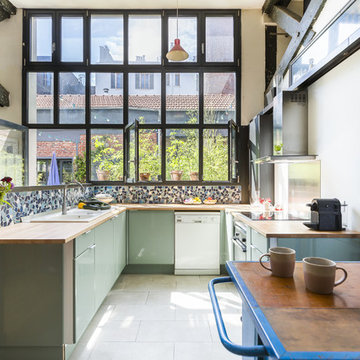
Mathieu Fiol
Cette image montre une cuisine urbaine en U avec un évier 2 bacs, un placard à porte plane, des portes de placards vertess, un plan de travail en bois, une crédence multicolore, un électroménager blanc, un sol blanc et un plan de travail beige.
Cette image montre une cuisine urbaine en U avec un évier 2 bacs, un placard à porte plane, des portes de placards vertess, un plan de travail en bois, une crédence multicolore, un électroménager blanc, un sol blanc et un plan de travail beige.

Aménagement d'une très grande cuisine ouverte parallèle contemporaine en bois foncé avec un placard à porte plane, îlot, un évier 2 bacs, plan de travail en marbre, une crédence multicolore, une crédence en feuille de verre, un électroménager en acier inoxydable, un sol en bois brun, un sol marron, un plan de travail multicolore et un plafond voûté.

Midcentury modern kitchen with white kitchen cabinets, solid surface countertops, and tile backsplash. Open shelving is used throughout. The wet bar design includes teal grasscloth. The floors are the original 1950's Saltillo tile. A flush mount vent hood has been used to not obstruct the view.

Idée de décoration pour une cuisine encastrable vintage en L avec un évier 2 bacs, un placard à porte plane, des portes de placard noires, une crédence multicolore, une péninsule, un sol marron et un plan de travail blanc.

Something a little different to our usual style, we injected a little glamour into our handmade Decolane kitchen in Upminster, Essex. When the homeowners purchased this property, the kitchen was the first room they wanted to rip out and renovate, but uncertainty about which style to go for held them back, and it was actually the final room in the home to be completed! As the old saying goes, "The best things in life are worth waiting for..." Our Design Team at Burlanes Chelmsford worked closely with Mr & Mrs Kipping throughout the design process, to ensure that all of their ideas were discussed and considered, and that the most suitable kitchen layout and style was designed and created by us, for the family to love and use for years to come.

I wanted to paint the lower kitchen cabinets navy or teal, but I thought black would hide the dishwasher and stove better. The blue ceiling makes up for it though! We also covered the peeling particle-board countertop next to the stove with a polished marble remnant.
Photo © Bethany Nauert

Kitchen installation withe accent wall and decorative floor tile.
Réalisation d'une petite cuisine américaine parallèle minimaliste avec un placard à porte plane, des portes de placard blanches, un sol en carrelage de porcelaine, îlot, un évier 2 bacs, un plan de travail en quartz modifié, une crédence multicolore, une crédence en carreau de ciment, un électroménager en acier inoxydable et un plan de travail blanc.
Réalisation d'une petite cuisine américaine parallèle minimaliste avec un placard à porte plane, des portes de placard blanches, un sol en carrelage de porcelaine, îlot, un évier 2 bacs, un plan de travail en quartz modifié, une crédence multicolore, une crédence en carreau de ciment, un électroménager en acier inoxydable et un plan de travail blanc.

View of the kitchen and L-shaped pantry with dining beyond at right. Featured are the expansive Sea Pearl quartzite counters, backsplash, and island, the custom walnut cabinets, and the built-in appliances.
Photo credit: Alan Tansey
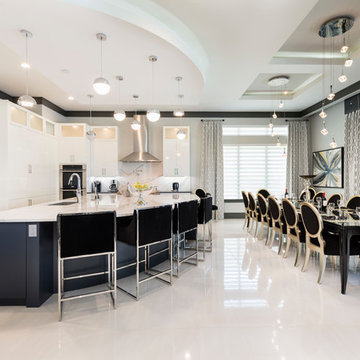
Inspiration pour une très grande cuisine ouverte minimaliste en L avec un évier 2 bacs, un placard à porte plane, des portes de placard blanches, un plan de travail en granite, une crédence multicolore, une crédence en dalle de pierre, un électroménager en acier inoxydable, un sol en carrelage de porcelaine, îlot et un sol blanc.
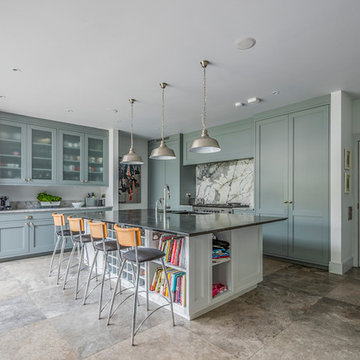
Daragh Muldowney
Idées déco pour une cuisine ouverte contemporaine avec un évier 2 bacs, un placard à porte shaker, une crédence multicolore, un électroménager en acier inoxydable, îlot et un sol gris.
Idées déco pour une cuisine ouverte contemporaine avec un évier 2 bacs, un placard à porte shaker, une crédence multicolore, un électroménager en acier inoxydable, îlot et un sol gris.

Aménagement d'une cuisine américaine classique en L de taille moyenne avec un évier 2 bacs, un placard à porte shaker, des portes de placard marrons, un plan de travail en granite, une crédence multicolore, une crédence en carreau briquette, un électroménager en acier inoxydable, un sol en carrelage de porcelaine, îlot et un sol beige.

This beautiful, expansive open concept main level offers traditional kitchen, dining, and living room styles.
Exemple d'une grande cuisine américaine chic en L et bois brun avec un évier 2 bacs, un placard avec porte à panneau encastré, un plan de travail en granite, une crédence multicolore, une crédence en mosaïque, un électroménager noir, parquet clair et îlot.
Exemple d'une grande cuisine américaine chic en L et bois brun avec un évier 2 bacs, un placard avec porte à panneau encastré, un plan de travail en granite, une crédence multicolore, une crédence en mosaïque, un électroménager noir, parquet clair et îlot.

Lovely transitional style custom home in Scottsdale, Arizona. The high ceilings, skylights, white cabinetry, and medium wood tones create a light and airy feeling throughout the home. The aesthetic gives a nod to contemporary design and has a sophisticated feel but is also very inviting and warm. In part this was achieved by the incorporation of varied colors, styles, and finishes on the fixtures, tiles, and accessories. The look was further enhanced by the juxtapositional use of black and white to create visual interest and make it fun. Thoughtfully designed and built for real living and indoor/ outdoor entertainment.

Idées déco pour une arrière-cuisine contemporaine en L de taille moyenne avec un évier 2 bacs, un placard à porte shaker, des portes de placards vertess, un plan de travail en granite, une crédence multicolore, une crédence en mosaïque, un électroménager en acier inoxydable, un sol en contreplaqué et un sol multicolore.

Colorful kitchen, plaster hood with inset tile details, glass front cabinet uppers
Cesar Rubio Photography
Project designed by Susie Hersker’s Scottsdale interior design firm Design Directives. Design Directives is active in Phoenix, Paradise Valley, Cave Creek, Carefree, Sedona, and beyond.
For more about Design Directives, click here: https://susanherskerasid.com/

Exemple d'une cuisine encastrable montagne en L et bois clair fermée et de taille moyenne avec un évier 2 bacs, un placard à porte affleurante, un plan de travail en stéatite, une crédence multicolore, une crédence en mosaïque, un sol en carrelage de céramique, îlot et un sol gris.
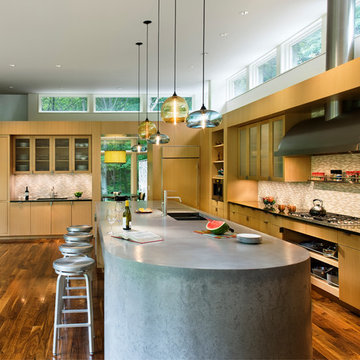
Kitchen. Custom beach cabinetry, 15 foot long cast-in-place concrete island with custom stainless steel sink.
Photo Credit: David Sundberg, Esto Photographics
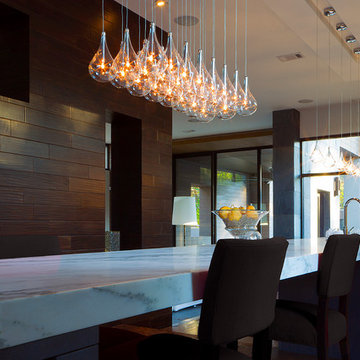
A simple idea gracefully executed in the Larmes Collection. Row upon row of Clear oversized teardrops, mounted onto an extended Polished Chrome lamp holder that supports xenon lamps sets the stage. Individually adjustable drops for custom stagger effects allow for dramatic impact. An added benefit of each drop being aircraft cable-suspended is the ability to adjust the overall height of the piece to fit the space. The overall result is stark and stunning.
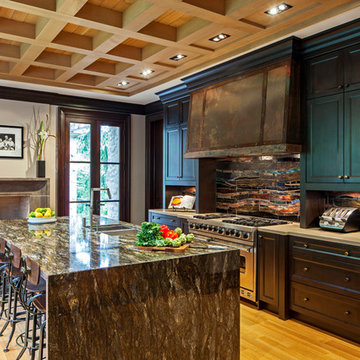
Peter Sellar
Idées déco pour une cuisine américaine parallèle éclectique en bois foncé de taille moyenne avec un placard avec porte à panneau encastré, un électroménager en acier inoxydable, un évier 2 bacs, un plan de travail en granite, une crédence multicolore, une crédence en mosaïque, parquet clair et îlot.
Idées déco pour une cuisine américaine parallèle éclectique en bois foncé de taille moyenne avec un placard avec porte à panneau encastré, un électroménager en acier inoxydable, un évier 2 bacs, un plan de travail en granite, une crédence multicolore, une crédence en mosaïque, parquet clair et îlot.
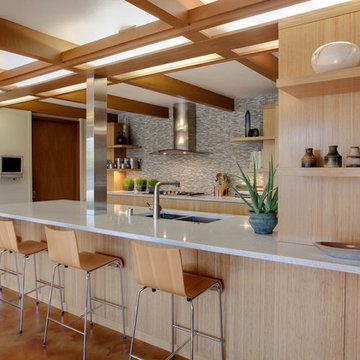
Kitchen space was entirely remodeled with new bamboo cabinetry, tile, appliances and new organization
Inspiration pour une cuisine vintage en bois clair avec un évier 2 bacs, un placard à porte plane et une crédence multicolore.
Inspiration pour une cuisine vintage en bois clair avec un évier 2 bacs, un placard à porte plane et une crédence multicolore.
Idées déco de cuisines avec un évier 2 bacs et une crédence multicolore
1