Idées déco de cuisines avec un placard à porte shaker et une crédence multicolore
Trier par :
Budget
Trier par:Populaires du jour
1 - 20 sur 33 373 photos

Cette photo montre une cuisine linéaire chic en bois clair de taille moyenne avec un plan de travail en stratifié, un plan de travail blanc, un évier posé, un placard à porte shaker, une crédence multicolore, une crédence en mosaïque, un électroménager noir, aucun îlot et un sol noir.

Idée de décoration pour une cuisine ouverte linéaire design de taille moyenne avec un évier de ferme, des portes de placard noires, un plan de travail en bois, une crédence en carreau de ciment, un électroménager noir, carreaux de ciment au sol, îlot, un sol multicolore, un placard à porte shaker, une crédence multicolore et un plan de travail marron.

Aménagement d'une cuisine américaine classique en U de taille moyenne avec un évier de ferme, un placard à porte shaker, des portes de placard grises, un plan de travail en quartz modifié, une crédence multicolore, une crédence en mosaïque, un électroménager en acier inoxydable, un sol en carrelage de porcelaine, aucun îlot, un sol gris et un plan de travail multicolore.

Gina Rogers
Idée de décoration pour une cuisine ouverte tradition en L de taille moyenne avec un évier de ferme, un placard à porte shaker, des portes de placard blanches, un plan de travail en quartz modifié, une crédence multicolore, une crédence en mosaïque, un électroménager en acier inoxydable, un sol en bois brun et îlot.
Idée de décoration pour une cuisine ouverte tradition en L de taille moyenne avec un évier de ferme, un placard à porte shaker, des portes de placard blanches, un plan de travail en quartz modifié, une crédence multicolore, une crédence en mosaïque, un électroménager en acier inoxydable, un sol en bois brun et îlot.

Chef's dream kitchen with a 60" gas range and extra storage built into the large island.
Exemple d'une grande cuisine encastrable chic en U avec un évier encastré, un placard à porte shaker, des portes de placards vertess, une crédence multicolore, un sol en bois brun, îlot, un sol marron, un plan de travail multicolore et poutres apparentes.
Exemple d'une grande cuisine encastrable chic en U avec un évier encastré, un placard à porte shaker, des portes de placards vertess, une crédence multicolore, un sol en bois brun, îlot, un sol marron, un plan de travail multicolore et poutres apparentes.

Photograph ©Stephani Buchman
Idées déco pour une cuisine encastrable contemporaine avec un évier 2 bacs, un placard à porte shaker, des portes de placard blanches, une crédence multicolore, une crédence en dalle de pierre, parquet clair, îlot, un sol beige et un plan de travail blanc.
Idées déco pour une cuisine encastrable contemporaine avec un évier 2 bacs, un placard à porte shaker, des portes de placard blanches, une crédence multicolore, une crédence en dalle de pierre, parquet clair, îlot, un sol beige et un plan de travail blanc.

A 1920s colonial in a shorefront community in Westchester County had an expansive renovation with new kitchen by Studio Dearborn. Countertops White Macauba; interior design Lorraine Levinson. Photography, Timothy Lenz.
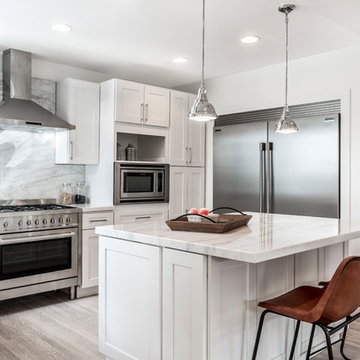
Aménagement d'une cuisine américaine classique en U de taille moyenne avec un placard à porte shaker, des portes de placard blanches, plan de travail en marbre, une crédence multicolore, une crédence en dalle de pierre, un électroménager en acier inoxydable, parquet clair, îlot et un sol beige.
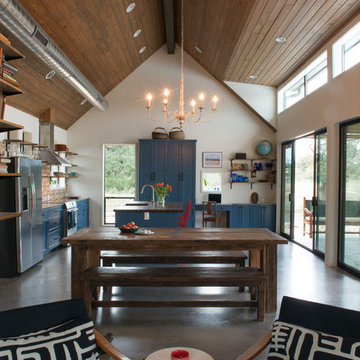
Casey Woods
Idée de décoration pour une grande cuisine américaine parallèle champêtre avec sol en béton ciré, un évier de ferme, un placard à porte shaker, des portes de placard bleues, un plan de travail en béton, une crédence multicolore, une crédence en céramique, un électroménager en acier inoxydable et îlot.
Idée de décoration pour une grande cuisine américaine parallèle champêtre avec sol en béton ciré, un évier de ferme, un placard à porte shaker, des portes de placard bleues, un plan de travail en béton, une crédence multicolore, une crédence en céramique, un électroménager en acier inoxydable et îlot.

Jessica Glynn Photography
Réalisation d'une cuisine ouverte linéaire marine de taille moyenne avec un évier de ferme, un placard à porte shaker, des portes de placard blanches, un plan de travail en quartz modifié, une crédence multicolore, une crédence en carreau de verre, un électroménager en acier inoxydable, un sol en carrelage de porcelaine et îlot.
Réalisation d'une cuisine ouverte linéaire marine de taille moyenne avec un évier de ferme, un placard à porte shaker, des portes de placard blanches, un plan de travail en quartz modifié, une crédence multicolore, une crédence en carreau de verre, un électroménager en acier inoxydable, un sol en carrelage de porcelaine et îlot.
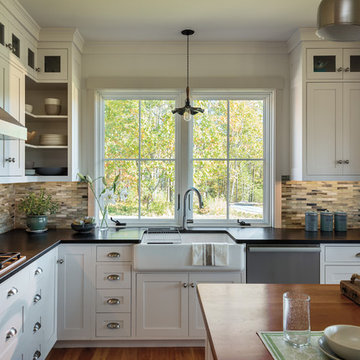
Cette photo montre une cuisine chic en L avec un évier de ferme, un placard à porte shaker, des portes de placard blanches, une crédence multicolore, une crédence en mosaïque, un électroménager en acier inoxydable et îlot.

Inspiration pour une grande cuisine ouverte encastrable traditionnelle en L avec des portes de placard blanches, un évier de ferme, un placard à porte shaker, un plan de travail en surface solide, une crédence multicolore, une crédence en carreau de verre, un sol en bois brun, îlot et un sol marron.

Exemple d'une très grande cuisine américaine nature avec un évier encastré, un placard à porte shaker, des portes de placard bleues, plan de travail en marbre, une crédence multicolore, une crédence en marbre, un électroménager en acier inoxydable, parquet peint, îlot, un sol marron et un plan de travail multicolore.

Aménagement d'une cuisine ouverte parallèle classique avec un évier encastré, un placard à porte shaker, des portes de placard grises, un plan de travail en quartz modifié, une crédence multicolore, une crédence en marbre, un sol en bois brun, îlot, un sol marron et un plan de travail blanc.
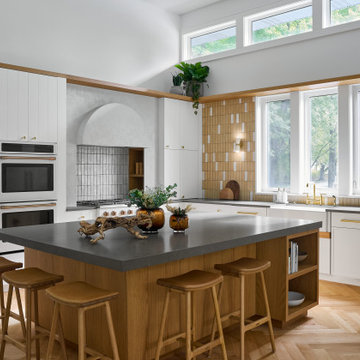
Idées déco pour une grande cuisine ouverte contemporaine en U avec un évier de ferme, des portes de placard blanches, un plan de travail en quartz modifié, une crédence multicolore, une crédence en carreau de ciment, un électroménager blanc, parquet clair, îlot, un plan de travail gris, un placard à porte shaker et un sol beige.

Idée de décoration pour une cuisine bohème en L de taille moyenne avec un placard à porte shaker, des portes de placard bleues, un plan de travail en granite, une crédence multicolore, un électroménager en acier inoxydable, parquet peint, îlot, un sol multicolore et un plan de travail gris.
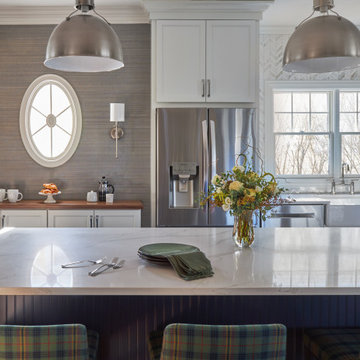
Download our free ebook, Creating the Ideal Kitchen. DOWNLOAD NOW
Like many families with older children, this local Glen Ellyn couple wanted to expand the size of their kitchen while also creating a more open, airy feel for their main level. The home had plenty of space that included a formal living room, formal dining room, family room with eat-in area and kitchen with butler’s pantry. What it didn’t have, was an effortless flow between the areas used daily for cooking, eating and gathering.
Additionally, the kitchen had become outdated, feeling dark and dismal, despite the abundance of natural light. Our clients wanted a bright, cheerful interior that would inspire the family to congregate in this part of the house. No easy feat with teenagers.
An open floor plan design solved the issues with functionality and circulation, removing the walls that restricted flow and opening up the entry to the dining room. We also eliminated the rarely used butler’s pantry allowing us to expand the kitchen and add a large island for food prep and gathering. To create a sense of symmetry and consistency in the space, a clerestory window was added below the header and framed to match the existing adjacent entry from the living room.
Inspired by the owner’s Scottish ancestry, the island cabinetry boasts a beautiful blue hue, paired with stools upholstered in a sprightly plaid. The built-in buffet area provides additional storage, topped with a beautiful wooden top stained to coordinate with the stunning tones of the flooring.
The owner’s opted for stainless steel appliances, inspiring the selection of brushed silver light fixtures and polished chrome hardware. Marble-look quartz offered a durable, lightly colored surface to reflect sunlight and enhance the cheer factor. According to this happy family, this uplifting space is now everyone’s favorite place to gather.
Designed by: Susan Klimala, CKBD
Photography by: Michael Kaskel
For more design inspiration go to: www.kitchenstudio-ge.com
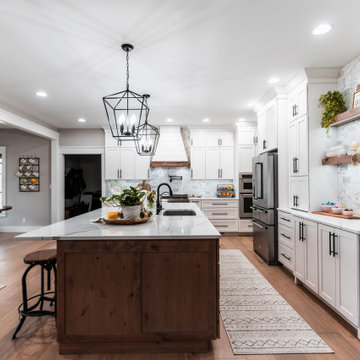
Placed in a field among the prairie, this gorgeous new home will delight all the senses. Striking white cabinetry creates a beautiful farmhouse style kitchen. Reaching to the ceiling, the double-stack custom cabinetry creates a grand look with all the warmth & comfort of a cozy space. Hard wood floors, marble backsplash tile & a stunning hood over the stove provide a casual elegance.

This is a major, comprehensive kitchen remodel on a home over 100 years old. 14" solid brick exterior walls and ornate architraves that replicate the original architraves which were preserved around the historic residence.

Idée de décoration pour une cuisine encastrable design en U avec un évier encastré, un placard à porte shaker, des portes de placards vertess, un plan de travail en quartz modifié, une crédence multicolore, une crédence en quartz modifié, un sol en bois brun, îlot, un sol marron et un plan de travail blanc.
Idées déco de cuisines avec un placard à porte shaker et une crédence multicolore
1