Idées déco de cuisines avec un plan de travail en zinc et une crédence multicolore
Trier par :
Budget
Trier par:Populaires du jour
1 - 20 sur 46 photos
1 sur 3
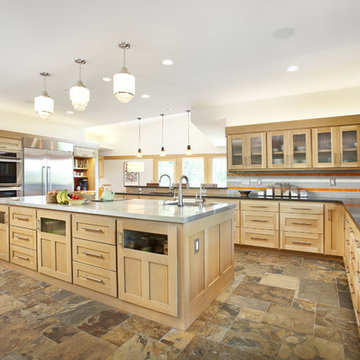
Our design concept for this new construction was to work closely with the architect and harmonize the architectural elements with the interior design. The goal was to give our client a simple arts & crafts influenced interior, while working with environmentally friendly products and materials.
Architect: Matthias J. Pearson, | Builder: Corby Bradt, | Photographer: Matt Feyerabend
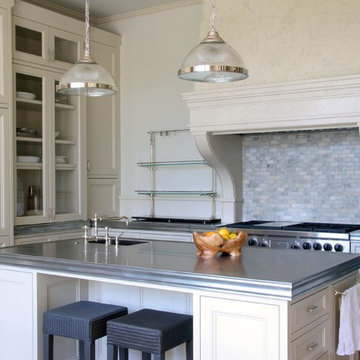
Réalisation d'une cuisine encastrable tradition avec un placard à porte vitrée, des portes de placard beiges, un plan de travail en zinc, une crédence multicolore et une crédence en carrelage de pierre.
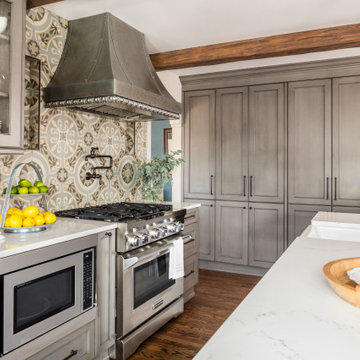
A fantastic Seattle Home remodel by Tenhulzen Construction - Painted by Tenhulzen Painting. Backsplash by European Stone & Tile - Design by Brooksvale Design
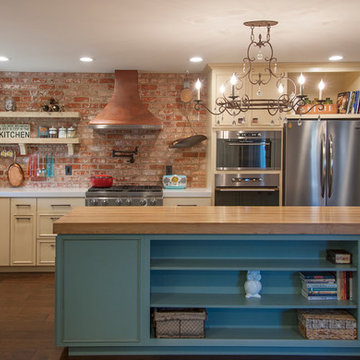
Arnona oren
Idée de décoration pour une cuisine bohème en L avec un évier de ferme, des portes de placard beiges, un électroménager en acier inoxydable, îlot, une crédence multicolore, parquet foncé, un plan de travail en zinc et un placard avec porte à panneau surélevé.
Idée de décoration pour une cuisine bohème en L avec un évier de ferme, des portes de placard beiges, un électroménager en acier inoxydable, îlot, une crédence multicolore, parquet foncé, un plan de travail en zinc et un placard avec porte à panneau surélevé.
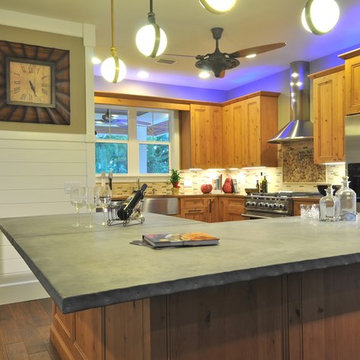
Zinc alloy island top. Concrete countertops. Antique teak shutters refurbished and re-purposed as pantry doors. Knotty alder cabinets. Energy Star appliances. LEED-H Platinum certified with a score of 110 (formerly highest score in America). Photo by Matt McCorteney.
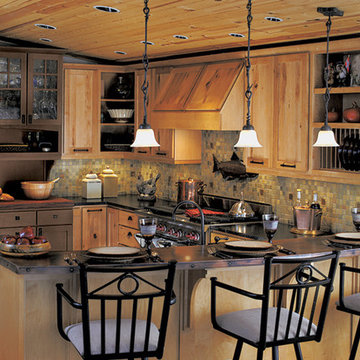
Exemple d'une cuisine américaine sud-ouest américain en U et bois clair de taille moyenne avec un placard à porte shaker, un plan de travail en zinc, une crédence multicolore, une crédence en mosaïque, un électroménager en acier inoxydable, parquet clair et îlot.
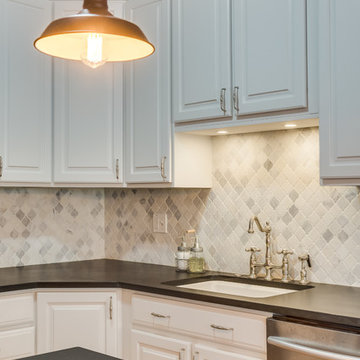
Inspiration pour une cuisine américaine traditionnelle en U de taille moyenne avec un évier encastré, un placard avec porte à panneau surélevé, des portes de placard blanches, un plan de travail en zinc, une crédence multicolore, une crédence en carreau de porcelaine, un électroménager en acier inoxydable, parquet clair, une péninsule et un sol marron.
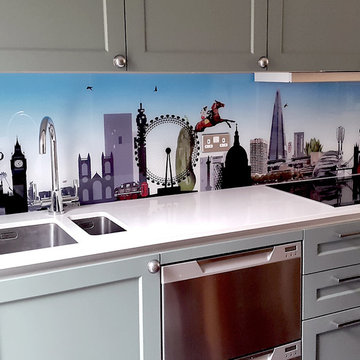
Ashley Phillips
Idées déco pour une grande cuisine américaine éclectique en L avec un évier 2 bacs, un placard avec porte à panneau encastré, des portes de placard grises, un plan de travail en zinc, une crédence multicolore, une crédence en feuille de verre, un électroménager en acier inoxydable, parquet clair et îlot.
Idées déco pour une grande cuisine américaine éclectique en L avec un évier 2 bacs, un placard avec porte à panneau encastré, des portes de placard grises, un plan de travail en zinc, une crédence multicolore, une crédence en feuille de verre, un électroménager en acier inoxydable, parquet clair et îlot.
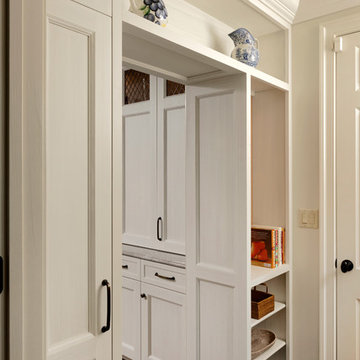
Alexandria, Virginia Transitional Kitchen Design with Intriguing Zinc Accents by #MeghanBrowne4JenniferGilmer. Taking a holistic approach to the space, we moved the doorway to the garage first and created a new entrance with a mini-mud room with shelving and catch-all space that helps contain clutter as people enter the home. With the doorway removed from the center of the kitchen, we were also able to create an expansive countertop run with the zinc hood and blue range centered in the space for an ideal work zone. On the adjacent wall, we simply replaced the windows with shorter windows to allow for the sink to sit underneath and overlook the backyard.
Photography by Bob Narod. http://www.gilmerkitchens.com/
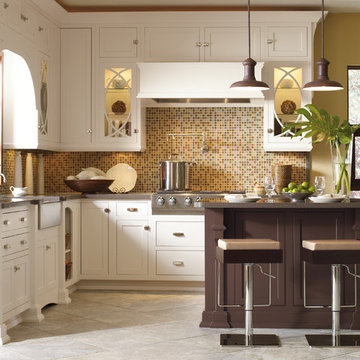
Réalisation d'une petite cuisine américaine design en L avec un évier de ferme, un placard à porte shaker, des portes de placard blanches, un plan de travail en zinc, une crédence multicolore, une crédence en mosaïque, un électroménager en acier inoxydable, un sol en carrelage de céramique et îlot.
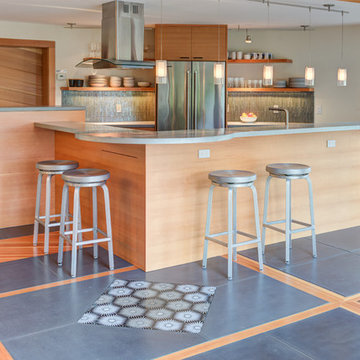
Réalisation d'une cuisine ouverte marine en bois clair de taille moyenne avec un plan de travail en zinc, une crédence en carreau de verre, un électroménager en acier inoxydable, sol en béton ciré, îlot, un sol multicolore, un plan de travail gris, un placard sans porte et une crédence multicolore.
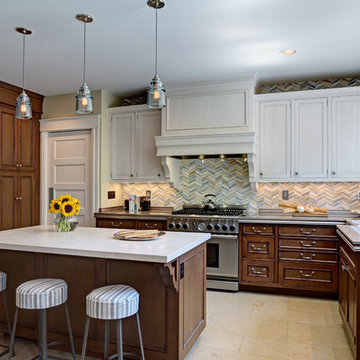
Mitchell Shenker
Cette image montre une grande cuisine américaine traditionnelle en U et bois brun avec un évier intégré, un placard avec porte à panneau surélevé, un plan de travail en zinc, une crédence multicolore, une crédence en mosaïque, un électroménager en acier inoxydable, îlot et un sol en calcaire.
Cette image montre une grande cuisine américaine traditionnelle en U et bois brun avec un évier intégré, un placard avec porte à panneau surélevé, un plan de travail en zinc, une crédence multicolore, une crédence en mosaïque, un électroménager en acier inoxydable, îlot et un sol en calcaire.
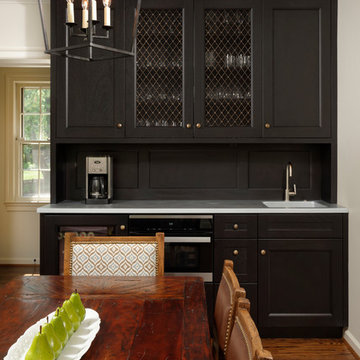
Alexandria, Virginia Transitional Kitchen Design with Intriguing Zinc Accents by #MeghanBrowne4JenniferGilmer. Taking a holistic approach to the space, we moved the doorway to the garage first and created a new entrance with a mini-mud room with shelving and catch-all space that helps contain clutter as people enter the home. With the doorway removed from the center of the kitchen, we were also able to create an expansive countertop run with the zinc hood and blue range centered in the space for an ideal work zone. On the adjacent wall, we simply replaced the windows with shorter windows to allow for the sink to sit underneath and overlook the backyard.
Photography by Bob Narod. http://www.gilmerkitchens.com/
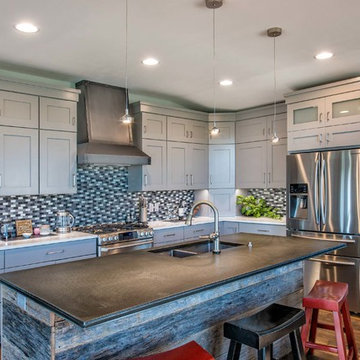
Cette image montre une cuisine ouverte urbaine en L de taille moyenne avec un évier 2 bacs, un placard à porte plane, des portes de placard blanches, un plan de travail en zinc, une crédence multicolore, une crédence en mosaïque, un électroménager en acier inoxydable, un sol en bois brun et îlot.
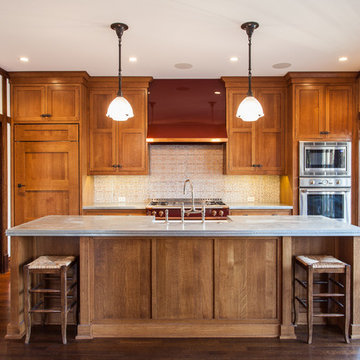
Custom millwork, zinc counter tops, LaCornue oven, Marvin Windows "1900's" glass
Cette image montre une cuisine linéaire et encastrable traditionnelle en bois brun fermée et de taille moyenne avec un évier de ferme, un placard avec porte à panneau encastré, un plan de travail en zinc, une crédence multicolore, une crédence en céramique, parquet foncé, îlot et un sol marron.
Cette image montre une cuisine linéaire et encastrable traditionnelle en bois brun fermée et de taille moyenne avec un évier de ferme, un placard avec porte à panneau encastré, un plan de travail en zinc, une crédence multicolore, une crédence en céramique, parquet foncé, îlot et un sol marron.
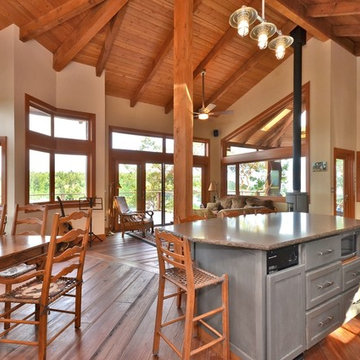
First Impressions by Linda Sabiston
Cette photo montre une cuisine américaine montagne en L de taille moyenne avec un évier de ferme, un placard avec porte à panneau encastré, des portes de placard grises, un plan de travail en zinc, une crédence multicolore, une crédence en carreau de ciment, un électroménager en acier inoxydable, un sol en bois brun et îlot.
Cette photo montre une cuisine américaine montagne en L de taille moyenne avec un évier de ferme, un placard avec porte à panneau encastré, des portes de placard grises, un plan de travail en zinc, une crédence multicolore, une crédence en carreau de ciment, un électroménager en acier inoxydable, un sol en bois brun et îlot.
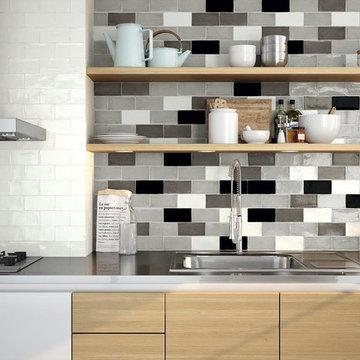
Aménagement d'une cuisine parallèle contemporaine en bois clair fermée et de taille moyenne avec un évier posé, un placard à porte plane, un plan de travail en zinc, une crédence multicolore, une crédence en céramique, un électroménager en acier inoxydable et aucun îlot.
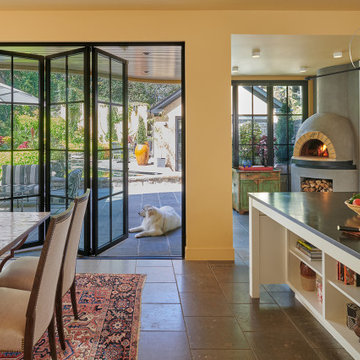
Ravaged by fire, this Wesley Heights home was transformed with a new open floor plan and glass walls that opened completely to the landscaped rear yard. In the process of reconstruction, a third floor was added within the new roof structure and the central stair was relocated to the exterior wall and reimagined as a custom-fabricated, open-riser steel stair.
Photography: Anice Hoachlander, Studio HDP
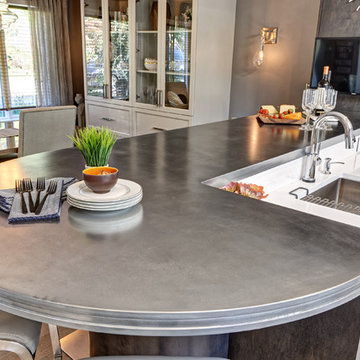
Photo: Jim Fuhrmann
Réalisation d'une cuisine américaine tradition en U et bois foncé de taille moyenne avec un évier encastré, un placard à porte shaker, un plan de travail en zinc, une crédence multicolore, une crédence en mosaïque, un électroménager en acier inoxydable, un sol en carrelage de porcelaine, îlot, un sol gris et un plan de travail gris.
Réalisation d'une cuisine américaine tradition en U et bois foncé de taille moyenne avec un évier encastré, un placard à porte shaker, un plan de travail en zinc, une crédence multicolore, une crédence en mosaïque, un électroménager en acier inoxydable, un sol en carrelage de porcelaine, îlot, un sol gris et un plan de travail gris.
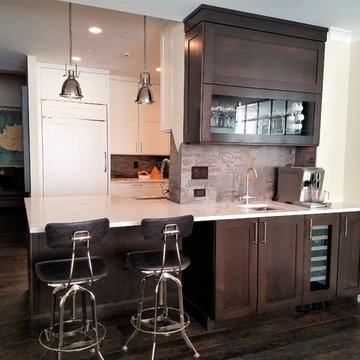
By removing part of the outside kitchen wall we were able to create a dining peninsula and a fully plumbed bar. The contrasting colors help separate the kitchen from the bar while maintain the same cabinet style (Plain and Fancy's Shaker 3" recessed panel door) ties the rooms together. The bar cabinetry features electronic lifts from Blum, dim-able interior and under cabinet lighting from Hafele as well as Hafele hardware.
Arthur Zobel
Idées déco de cuisines avec un plan de travail en zinc et une crédence multicolore
1