Idées déco de cuisines avec une crédence multicolore et un sol en liège
Trier par :
Budget
Trier par:Populaires du jour
1 - 20 sur 428 photos
1 sur 3

Meier Residential, LLC
Inspiration pour une cuisine encastrable minimaliste en U de taille moyenne et fermée avec un évier 1 bac, un placard à porte plane, des portes de placard grises, un plan de travail en calcaire, une crédence multicolore, une crédence en mosaïque, un sol en liège et îlot.
Inspiration pour une cuisine encastrable minimaliste en U de taille moyenne et fermée avec un évier 1 bac, un placard à porte plane, des portes de placard grises, un plan de travail en calcaire, une crédence multicolore, une crédence en mosaïque, un sol en liège et îlot.

Modern farmhouse kitchen design and remodel for a traditional San Francisco home include simple organic shapes, light colors, and clean details. Our farmhouse style incorporates walnut end-grain butcher block, floating walnut shelving, vintage Wolf range, and curvaceous handmade ceramic tile. Contemporary kitchen elements modernize the farmhouse style with stainless steel appliances, quartz countertop, and cork flooring.
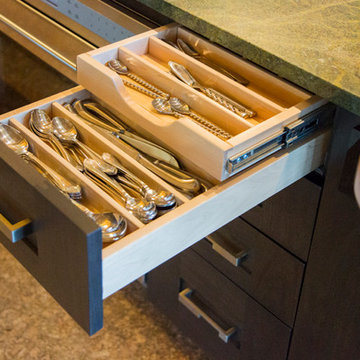
Eric Roth
Idées déco pour une cuisine américaine classique en L et bois foncé de taille moyenne avec un placard avec porte à panneau encastré, une crédence multicolore, plan de travail en marbre, un sol en liège, îlot et un plan de travail vert.
Idées déco pour une cuisine américaine classique en L et bois foncé de taille moyenne avec un placard avec porte à panneau encastré, une crédence multicolore, plan de travail en marbre, un sol en liège, îlot et un plan de travail vert.

Mid-Century modern kitchen remodel.
Aménagement d'une grande cuisine parallèle rétro en bois clair fermée avec un évier encastré, un plan de travail en quartz modifié, un sol en liège, un placard à porte plane, une crédence multicolore, une crédence en carreau briquette, un électroménager en acier inoxydable et une péninsule.
Aménagement d'une grande cuisine parallèle rétro en bois clair fermée avec un évier encastré, un plan de travail en quartz modifié, un sol en liège, un placard à porte plane, une crédence multicolore, une crédence en carreau briquette, un électroménager en acier inoxydable et une péninsule.

Cool, dark and stadium style spice storage keeps things fresh and accessible.
©WestSound Home & Garden Magazine
Inspiration pour une grande cuisine ouverte design en U et bois brun avec un évier encastré, un placard à porte plane, un plan de travail en quartz modifié, une crédence multicolore, un électroménager en acier inoxydable, un sol en liège, îlot, une crédence en céramique, un sol marron, un plan de travail beige et un plafond voûté.
Inspiration pour une grande cuisine ouverte design en U et bois brun avec un évier encastré, un placard à porte plane, un plan de travail en quartz modifié, une crédence multicolore, un électroménager en acier inoxydable, un sol en liège, îlot, une crédence en céramique, un sol marron, un plan de travail beige et un plafond voûté.

Yes, you read the title right. Small updates DO make a BIG difference. Whether it’s updating a color, finish, or even the smallest: changing out the hardware, these minor updates together can all make a big difference in the space. For our Flashback Friday Feature, we have a perfect example of how you can make some small updates to revamp the entire space! The best of all, we replaced the door and drawer fronts, and added a small cabinet (removing the soffit, making the cabinets go to the ceiling) making this space seem like it’s been outfitted with a brand new kitchen! If you ask us, that’s a great way of value engineering and getting the best value out of your dollars! To learn more about this project, continue reading below!
Cabinets
As mentioned above, we removed the existing cabinet door and drawer fronts and replaced them with a more updated shaker style door/drawer fronts supplied by Woodmont. We removed the soffits and added an extra cabinet on the cooktop wall, taking the cabinets to the ceiling. This small update provides additional storage, and gives the space a new look!
Countertops
Bye-bye laminate, and hello quartz! As our clients were starting to notice the wear-and-tear of their original laminate tops, they knew they wanted something durable and that could last. Well, what better to install than quartz? Providing our clients with something that’s not only easy to maintain, but also modern was exactly what they wanted in their updated kitchen!
Backsplash
The original backsplash was a plain white 4×4″ tile and left much to be desired. Having lived with this backsplash for years, our clients wanted something more exciting and eye-catching. I can safely say that this small update delivered! We installed an eye-popping glass tile in blues, browns, and whites from Hirsch Glass tile in the Gemstone Collection.
Hardware
You’d think hardware doesn’t make a huge difference in a space, but it does! It adds not only the feel of good quality but also adds some character to the space. Here we have installed Amerock Blackrock knobs and pulls in Satin Nickel.
Other Fixtures
To top off the functionality and usability of the space, we installed a new sink and faucet. The sink and faucet is something used every day, so having something of great quality is much appreciated especially when so frequently used. From Kohler, we have an under-mount castiron sink in Palermo Blue. From Blanco, we have a single-hole, and pull-out spray faucet.
Flooring
Last but not least, we installed cork flooring. The cork provides and soft and cushiony feel and is great on your feet!

A long....center island connects the living and dining rooms. The cork floors are inset in the concrete, allowing for a forgivable and more comfortable standing surface.
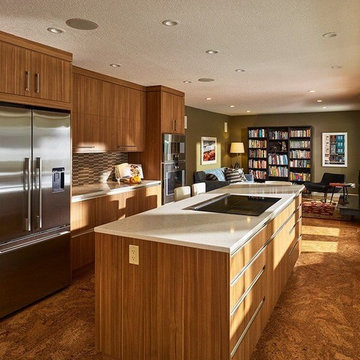
Aménagement d'une très grande cuisine ouverte parallèle contemporaine en bois brun avec un sol en liège, un évier encastré, un placard à porte plane, un plan de travail en quartz modifié, une crédence multicolore, une crédence en carreau briquette, un électroménager en acier inoxydable et îlot.
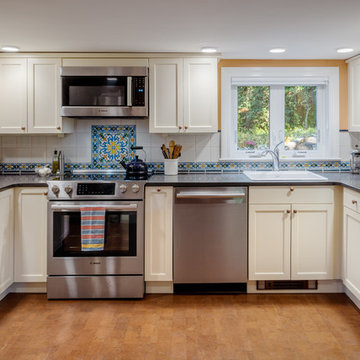
Robert Umenhofer, Photographer
Réalisation d'une cuisine tradition en U avec un évier posé, un placard à porte shaker, un plan de travail en stéatite, une crédence multicolore, une crédence en céramique, un électroménager en acier inoxydable, un sol en liège, aucun îlot, un sol marron, plan de travail noir et des portes de placard beiges.
Réalisation d'une cuisine tradition en U avec un évier posé, un placard à porte shaker, un plan de travail en stéatite, une crédence multicolore, une crédence en céramique, un électroménager en acier inoxydable, un sol en liège, aucun îlot, un sol marron, plan de travail noir et des portes de placard beiges.
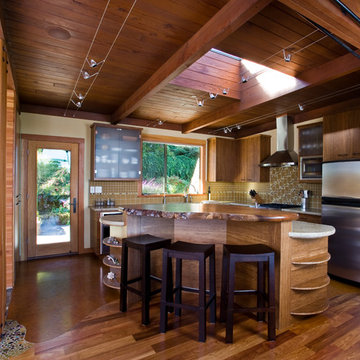
Curved multi-level island
Aménagement d'une cuisine ouverte montagne en bois brun de taille moyenne avec un placard à porte plane, îlot, un évier encastré, un plan de travail en quartz modifié, une crédence multicolore, une crédence en carreau de verre et un sol en liège.
Aménagement d'une cuisine ouverte montagne en bois brun de taille moyenne avec un placard à porte plane, îlot, un évier encastré, un plan de travail en quartz modifié, une crédence multicolore, une crédence en carreau de verre et un sol en liège.

A Gilmans Kitchens and Baths - Design Build Project (REMMIES Award Winning Kitchen)
The original kitchen lacked counter space and seating for the homeowners and their family and friends. It was important for the homeowners to utilize every inch of usable space for storage, function and entertaining, so many organizational inserts were used in the kitchen design. Bamboo cabinets, cork flooring and neolith countertops were used in the design.
Storage Solutions include a spice pull-out, towel pull-out, pantry pull outs and lemans corner cabinets. Bifold lift up cabinets were also used for convenience. Special organizational inserts were used in the Pantry cabinets for maximum organization.
Check out more kitchens by Gilmans Kitchens and Baths!
http://www.gkandb.com/
DESIGNER: JANIS MANACSA
PHOTOGRAPHER: TREVE JOHNSON
CABINETS: DEWILS CABINETRY

Photography: Augie Salbosa
Kitchen remodel
Sub-Zero / Wolf appliances
Butcher countertop
Studio Becker Cabinetry
Cork flooring
Ice Stone countertop
Glass backsplash

Aaron Ziltener/Neil Kelly Company
Inspiration pour une arrière-cuisine minimaliste en L et bois clair de taille moyenne avec un évier encastré, un placard avec porte à panneau encastré, une crédence multicolore, une crédence en carrelage métro, un électroménager en acier inoxydable, un sol en liège et îlot.
Inspiration pour une arrière-cuisine minimaliste en L et bois clair de taille moyenne avec un évier encastré, un placard avec porte à panneau encastré, une crédence multicolore, une crédence en carrelage métro, un électroménager en acier inoxydable, un sol en liège et îlot.
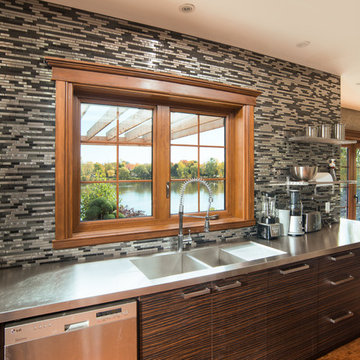
Idée de décoration pour une cuisine ouverte design en L et bois foncé de taille moyenne avec un évier 3 bacs, un placard à porte plane, un plan de travail en inox, une crédence multicolore, une crédence en carreau briquette, un électroménager en acier inoxydable, un sol en liège et un sol marron.
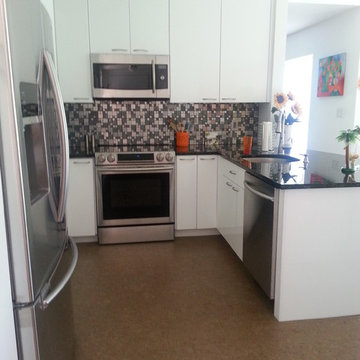
Original thirty year old kitchen was completely gutted. The laundry room was converted to a butler's pantry.
Inspiration pour une petite cuisine américaine design en U avec un évier encastré, un placard à porte plane, des portes de placard blanches, un plan de travail en granite, une crédence multicolore, une crédence en mosaïque, un électroménager en acier inoxydable, un sol en liège et une péninsule.
Inspiration pour une petite cuisine américaine design en U avec un évier encastré, un placard à porte plane, des portes de placard blanches, un plan de travail en granite, une crédence multicolore, une crédence en mosaïque, un électroménager en acier inoxydable, un sol en liège et une péninsule.
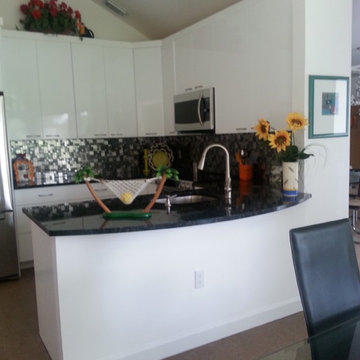
Original thirty year old kitchen was completely gutted. The laundry room was converted to a butler's pantry.
Inspiration pour une petite cuisine américaine design en U avec un évier encastré, un placard à porte plane, des portes de placard blanches, un plan de travail en granite, une crédence multicolore, une crédence en mosaïque, un électroménager en acier inoxydable, un sol en liège et une péninsule.
Inspiration pour une petite cuisine américaine design en U avec un évier encastré, un placard à porte plane, des portes de placard blanches, un plan de travail en granite, une crédence multicolore, une crédence en mosaïque, un électroménager en acier inoxydable, un sol en liège et une péninsule.
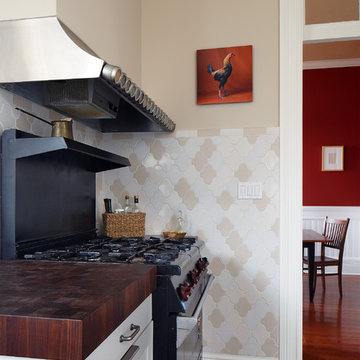
Modern farmhouse kitchen design and remodel for a traditional San Francisco home include simple organic shapes, light colors, and clean details. Our farmhouse style incorporates walnut end-grain butcher block, floating walnut shelving, vintage Wolf range, and curvaceous handmade ceramic tile. Contemporary kitchen elements modernize the farmhouse style with stainless steel appliances, quartz countertop, and cork flooring.
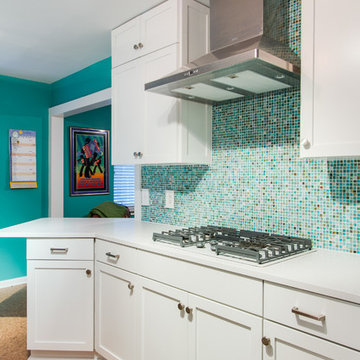
Yes, you read the title right. Small updates DO make a BIG difference. Whether it’s updating a color, finish, or even the smallest: changing out the hardware, these minor updates together can all make a big difference in the space. For our Flashback Friday Feature, we have a perfect example of how you can make some small updates to revamp the entire space! The best of all, we replaced the door and drawer fronts, and added a small cabinet (removing the soffit, making the cabinets go to the ceiling) making this space seem like it’s been outfitted with a brand new kitchen! If you ask us, that’s a great way of value engineering and getting the best value out of your dollars! To learn more about this project, continue reading below!
Cabinets
As mentioned above, we removed the existing cabinet door and drawer fronts and replaced them with a more updated shaker style door/drawer fronts supplied by Woodmont. We removed the soffits and added an extra cabinet on the cooktop wall, taking the cabinets to the ceiling. This small update provides additional storage, and gives the space a new look!
Countertops
Bye-bye laminate, and hello quartz! As our clients were starting to notice the wear-and-tear of their original laminate tops, they knew they wanted something durable and that could last. Well, what better to install than quartz? Providing our clients with something that’s not only easy to maintain, but also modern was exactly what they wanted in their updated kitchen!
Backsplash
The original backsplash was a plain white 4×4″ tile and left much to be desired. Having lived with this backsplash for years, our clients wanted something more exciting and eye-catching. I can safely say that this small update delivered! We installed an eye-popping glass tile in blues, browns, and whites from Hirsch Glass tile in the Gemstone Collection.
Hardware
You’d think hardware doesn’t make a huge difference in a space, but it does! It adds not only the feel of good quality but also adds some character to the space. Here we have installed Amerock Blackrock knobs and pulls in Satin Nickel.
Other Fixtures
To top off the functionality and usability of the space, we installed a new sink and faucet. The sink and faucet is something used every day, so having something of great quality is much appreciated especially when so frequently used. From Kohler, we have an under-mount castiron sink in Palermo Blue. From Blanco, we have a single-hole, and pull-out spray faucet.
Flooring
Last but not least, we installed cork flooring. The cork provides and soft and cushiony feel and is great on your feet!
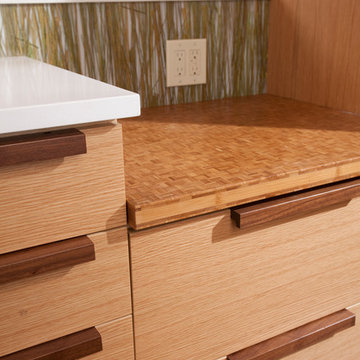
Mid-Century modern kitchen remodel.
White Quartz countertops on the main kitchen counters.
Recycled Glass infused concrete for the bar countertop.
Resin panel with beach grass for backsplash and upper cabinet door accents.
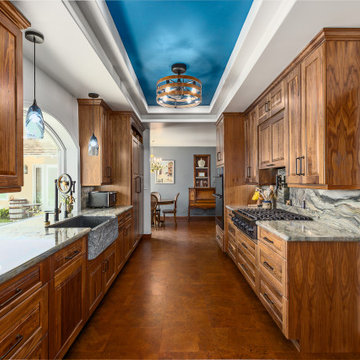
A unique and stunning kitchen! With black walnut cabinets and a bold quartzite countertop, this kitchen stands out from the rest.
Idée de décoration pour une grande cuisine américaine parallèle et encastrable tradition en bois brun avec un évier de ferme, un placard avec porte à panneau surélevé, un plan de travail en quartz, une crédence multicolore, un sol en liège, aucun îlot, un sol marron, un plan de travail multicolore, un plafond décaissé et une crédence en dalle de pierre.
Idée de décoration pour une grande cuisine américaine parallèle et encastrable tradition en bois brun avec un évier de ferme, un placard avec porte à panneau surélevé, un plan de travail en quartz, une crédence multicolore, un sol en liège, aucun îlot, un sol marron, un plan de travail multicolore, un plafond décaissé et une crédence en dalle de pierre.
Idées déco de cuisines avec une crédence multicolore et un sol en liège
1