Idées déco de cuisines avec une crédence multicolore et un sol noir
Trier par :
Budget
Trier par:Populaires du jour
1 - 20 sur 578 photos
1 sur 3

Rénovation de la cuisine suite au réaménagement de la salle d'eau.
Photo : Léandre Cheron
Idées déco pour une petite cuisine américaine contemporaine en U avec un évier 1 bac, un placard à porte plane, des portes de placard grises, un plan de travail en bois, une crédence en carreau de ciment, carreaux de ciment au sol, un sol noir, une crédence multicolore, un électroménager en acier inoxydable, une péninsule et un plan de travail beige.
Idées déco pour une petite cuisine américaine contemporaine en U avec un évier 1 bac, un placard à porte plane, des portes de placard grises, un plan de travail en bois, une crédence en carreau de ciment, carreaux de ciment au sol, un sol noir, une crédence multicolore, un électroménager en acier inoxydable, une péninsule et un plan de travail beige.

Aménagement d'une cuisine bicolore scandinave en U et bois clair avec un placard à porte plane, une crédence multicolore, une péninsule, un sol noir et un plan de travail gris.

Cette photo montre une cuisine linéaire chic en bois clair de taille moyenne avec un plan de travail en stratifié, un plan de travail blanc, un évier posé, un placard à porte shaker, une crédence multicolore, une crédence en mosaïque, un électroménager noir, aucun îlot et un sol noir.

Idées déco pour une cuisine américaine linéaire et encastrable rétro en bois brun avec un évier encastré, un placard à porte plane, un plan de travail en quartz modifié, une crédence multicolore, une crédence en granite, un sol en ardoise, îlot, un sol noir, un plan de travail blanc et un plafond voûté.
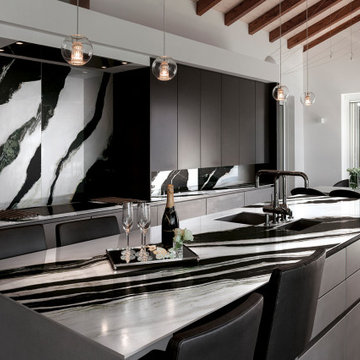
Panda presents an elegant contrast of white and black shades and a unique design that gives real character to any space or decor. The glossy finish gives depth to the color and beauty to the details of this gorgeous product.
Absolute Black Select enhances the technological virtuosity of this imposing porcelain slab, enhancing the architectural versatility, once again at the complete disposal of the design inspiration.

A galley kitchen with a dual tone blue and beige combination features a letter box window opening to the kitchen garden.
Idées déco pour une cuisine parallèle et bicolore asiatique en bois clair fermée avec un placard à porte plane, une crédence multicolore, un électroménager blanc, un sol noir, plan de travail noir et 2 îlots.
Idées déco pour une cuisine parallèle et bicolore asiatique en bois clair fermée avec un placard à porte plane, une crédence multicolore, un électroménager blanc, un sol noir, plan de travail noir et 2 îlots.

Cette photo montre une grande cuisine nature en L avec un placard à porte shaker, des portes de placard blanches, îlot, une crédence multicolore, un sol noir, un plan de travail blanc, un évier de ferme, un plan de travail en quartz modifié, un électroménager en acier inoxydable, un sol en ardoise, fenêtre et fenêtre au-dessus de l'évier.

Idées déco pour une cuisine américaine moderne en U de taille moyenne avec un évier encastré, un placard à porte plane, des portes de placard blanches, un plan de travail en quartz modifié, une crédence multicolore, une crédence en carreau briquette, un électroménager en acier inoxydable, un sol en ardoise, une péninsule, un sol noir et un plan de travail gris.

Based on a mid century modern concept
Idées déco pour une cuisine américaine contemporaine en bois brun et L de taille moyenne avec un évier encastré, un placard à porte plane, un plan de travail en quartz modifié, une crédence multicolore, une crédence en mosaïque, un électroménager en acier inoxydable, sol en béton ciré, une péninsule, un sol noir et un plan de travail vert.
Idées déco pour une cuisine américaine contemporaine en bois brun et L de taille moyenne avec un évier encastré, un placard à porte plane, un plan de travail en quartz modifié, une crédence multicolore, une crédence en mosaïque, un électroménager en acier inoxydable, sol en béton ciré, une péninsule, un sol noir et un plan de travail vert.

Cette image montre une cuisine ouverte parallèle vintage en bois brun de taille moyenne avec un évier encastré, un placard à porte plane, une crédence multicolore, un électroménager en acier inoxydable, une péninsule, un sol noir, un plan de travail blanc, une crédence en mosaïque, un sol en ardoise et un plan de travail en quartz modifié.

When selling your home, It can be a mistake to rip out an original kitchen or bathroom if it is in good condition, has all the mod cons people expect and can showcase the potential for future adaptation or renovations. This kitchen had been previously updated in the 1970s - as in wood grain bench tops and brown wall tiles - but had great storage, and the potential for further floor space by closing off two of the four doors into the room. So instead of demolishing and starting over, extra space was created for a dishwasher and open shelving for vintage kitchenalia to be displayed, new "retro" wall tiles, a vintage double sink, tapware, new bench tops and handles were added to bring back that cheery 1950s feel, while also improving function.
Result? A kitchen that sold the house to some young mid century enthusiasts!
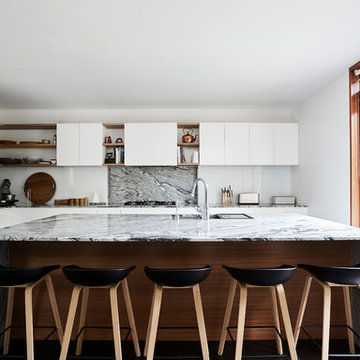
Willem Dirk
Cette image montre une grande cuisine design en L avec un évier encastré, des portes de placard blanches, un plan de travail en granite, une crédence multicolore, une crédence en dalle de pierre, un électroménager en acier inoxydable, îlot, un sol noir, un placard à porte plane et un plan de travail multicolore.
Cette image montre une grande cuisine design en L avec un évier encastré, des portes de placard blanches, un plan de travail en granite, une crédence multicolore, une crédence en dalle de pierre, un électroménager en acier inoxydable, îlot, un sol noir, un placard à porte plane et un plan de travail multicolore.

The apartment's original enclosed kitchen was demolished to make way for an openplan kitchen with cabinets that housed my client's depression-era glass collection.
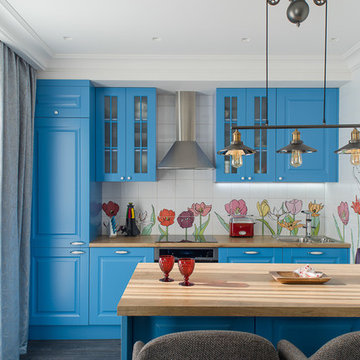
Александр Ивашутин
Aménagement d'une cuisine ouverte parallèle scandinave avec des portes de placard bleues, un plan de travail en stratifié, parquet foncé, îlot, un électroménager en acier inoxydable, un sol noir, un évier posé, un placard avec porte à panneau surélevé et une crédence multicolore.
Aménagement d'une cuisine ouverte parallèle scandinave avec des portes de placard bleues, un plan de travail en stratifié, parquet foncé, îlot, un électroménager en acier inoxydable, un sol noir, un évier posé, un placard avec porte à panneau surélevé et une crédence multicolore.

This 1950's home was chopped up with the segmented rooms of the period. The front of the house had two living spaces, separated by a wall with a door opening, and the long-skinny hearth area was difficult to arrange. The kitchen had been remodeled at some point, but was still dated. The homeowners wanted more space, more light, and more MODERN. So we delivered.
We knocked out the walls and added a beam to open up the three spaces. Luxury vinyl tile in a warm, matte black set the base for the space, with light grey walls and a mid-grey ceiling. The fireplace was totally revamped and clad in cut-face black stone.
Cabinetry and built-ins in clear-coated maple add the mid-century vibe, as does the furnishings. And the geometric backsplash was the starting inspiration for everything.
We'll let you just peruse the photos, with before photos at the end, to see just how dramatic the results were!
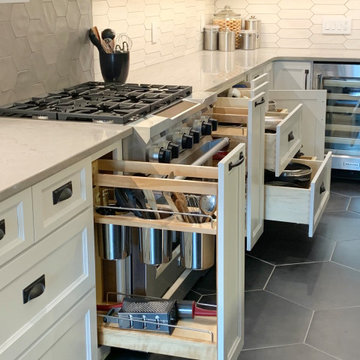
Koch Cabinetry in a combination of Bristol “White” and Charleston Rift Oak “Silverwood” doors. KitchenAid appliances and Cambria Quartz in “St. Giles” and “Harrogate” designs. Crayon and hexagon shaped tiles cover the wall and floor surfaces. Installed in Geneseo, IL by the Kitchen and Bath design experts at Village Home Stores.

PropertyLab+art
Cette photo montre une cuisine américaine tendance en U de taille moyenne avec un évier posé, un placard à porte plane, des portes de placard blanches, un plan de travail en granite, une crédence multicolore, une crédence en céramique, un électroménager en acier inoxydable, une péninsule, un sol noir et un sol en bois brun.
Cette photo montre une cuisine américaine tendance en U de taille moyenne avec un évier posé, un placard à porte plane, des portes de placard blanches, un plan de travail en granite, une crédence multicolore, une crédence en céramique, un électroménager en acier inoxydable, une péninsule, un sol noir et un sol en bois brun.

This 1950's home was chopped up with the segmented rooms of the period. The front of the house had two living spaces, separated by a wall with a door opening, and the long-skinny hearth area was difficult to arrange. The kitchen had been remodeled at some point, but was still dated. The homeowners wanted more space, more light, and more MODERN. So we delivered.
We knocked out the walls and added a beam to open up the three spaces. Luxury vinyl tile in a warm, matte black set the base for the space, with light grey walls and a mid-grey ceiling. The fireplace was totally revamped and clad in cut-face black stone.
Cabinetry and built-ins in clear-coated maple add the mid-century vibe, as does the furnishings. And the geometric backsplash was the starting inspiration for everything.
We'll let you just peruse the photos, with before photos at the end, to see just how dramatic the results were!
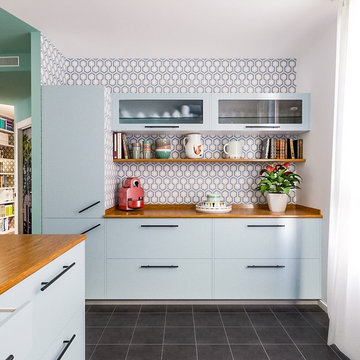
Liadesign
Idées déco pour une cuisine bord de mer de taille moyenne avec un placard à porte plane, un plan de travail en bois, un sol en carrelage de céramique, un sol noir, des portes de placard bleues et une crédence multicolore.
Idées déco pour une cuisine bord de mer de taille moyenne avec un placard à porte plane, un plan de travail en bois, un sol en carrelage de céramique, un sol noir, des portes de placard bleues et une crédence multicolore.
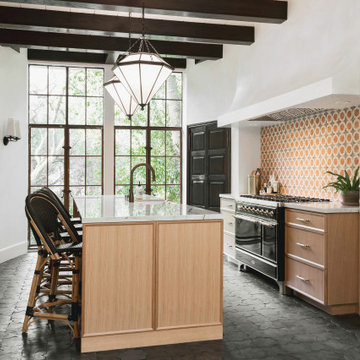
Idée de décoration pour une cuisine parallèle méditerranéenne en bois brun avec un évier de ferme, un placard avec porte à panneau encastré, une crédence multicolore, un électroménager noir, îlot, un sol noir, un plan de travail blanc et poutres apparentes.
Idées déco de cuisines avec une crédence multicolore et un sol noir
1