Idées déco de cuisines avec une crédence multicolore et une crédence en bois
Trier par :
Budget
Trier par:Populaires du jour
1 - 20 sur 176 photos
1 sur 3
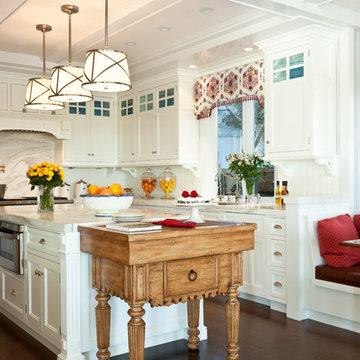
The kitchen with a decidedly New England-style motif, with cabinetry painted in 'turn of the century' standards, where a thin coat of plaster is applied to the wood and then sanded smooth prior to applying the final paint finish. An antique butcher-block table at the end of the island reinforces the vintage feel.
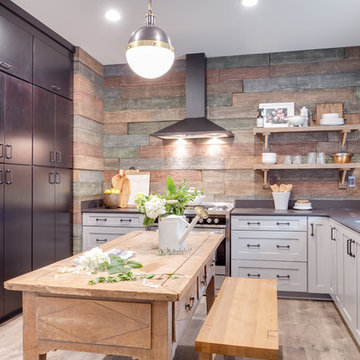
Mohawk's laminate Cottage Villa flooring with #ArmorMax finish in Cheyenne Rock Oak.
Exemple d'une cuisine nature en L fermée et de taille moyenne avec îlot, un évier encastré, un placard à porte shaker, des portes de placard blanches, un électroménager en acier inoxydable, un sol en bois brun, un plan de travail en béton, une crédence en bois, un sol gris et une crédence multicolore.
Exemple d'une cuisine nature en L fermée et de taille moyenne avec îlot, un évier encastré, un placard à porte shaker, des portes de placard blanches, un électroménager en acier inoxydable, un sol en bois brun, un plan de travail en béton, une crédence en bois, un sol gris et une crédence multicolore.
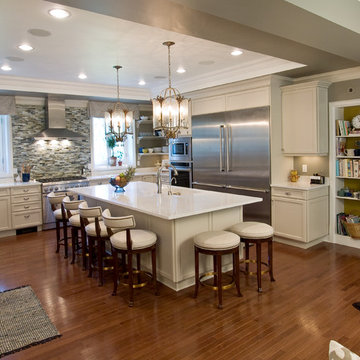
The homeowners chose white painted maple cabinets from Elmwood. Although two commercial sized refrigerators had to be incorporated into the design for their large scale entertaining, the kitchen does not look institutional.
Photo by Bill Cartledge
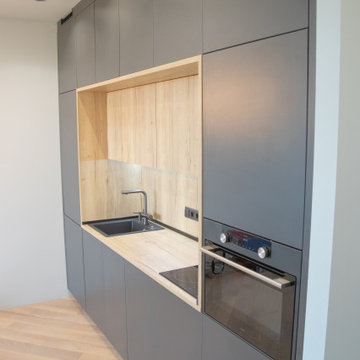
Единственный минус в том, что если вы открыли холодильник и тут же закрыли, то выполнить повторное открытие сможете не раньше, чем через 3-4 секунды. Специалисты J-UNO остались очень довольны полученным результатом. Мы всегда выступаем за инновационные решения, используем только качественные материалы и фурнитуру. Рассказываем дизайнеру и заказчику обо всех их свойствах и даем ценные рекомендации по эксплуатации изделий. Решение всегда остается за клиентом. Подводя итоги, мы хотим еще раз выразить огромную благодарность Стениной Анастасии за доверие, проявленное к нашей компании и возможность реализовать интересный проект. Мы рекомендуем ее как креативного дизайнера с утонченным вкусом и собственным оригинальным подходом к любым пожеланиям заказчика.
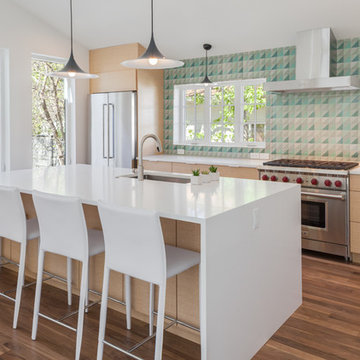
This sleek kitchen offers plenty of cabinet space, an efficiently organized work triangle and a spacious island. The Mirth wood-tiled backsplash offers a pop of playfulness to an otherwise clean and sophisticated kitchen.
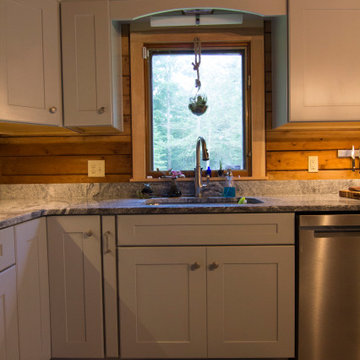
Exemple d'une cuisine ouverte chic en L de taille moyenne avec un évier encastré, un placard à porte shaker, des portes de placard bleues, un plan de travail en granite, une crédence multicolore, une crédence en bois, un électroménager en acier inoxydable, un sol en vinyl, îlot, un sol gris et un plan de travail gris.
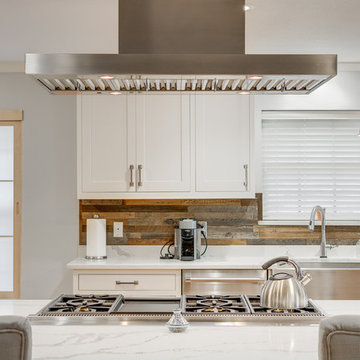
JOSEPH & BERRY - REMODEL DESIGN BUILD
Beautiful wide kitchen island with multiple storage spaces, sonji window, white and elegant cabinets, custom made pet solution and recycled wood as backslash. All to create the perfect kitchen for the perfect couple. Open space, contemporary kitchen in north Dallas. Another modern and unique design by Joseph & Berry Remodel | Design Build.
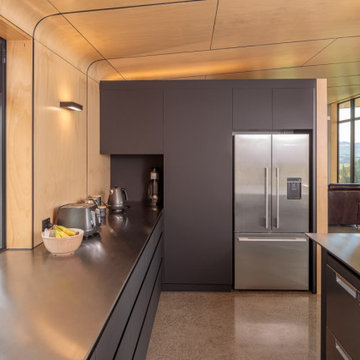
Carefully orientated and sited on the edge of small plateau this house looks out across the rolling countryside of North Canterbury. The 3-bedroom rural family home is an exemplar of simplicity done with care and precision.
Tucked in alongside a private limestone quarry with cows grazing in the distance the choice of materials are intuitively natural and implemented with bare authenticity.
Oiled random width cedar weatherboards are contemporary and rustic, the polished concrete floors with exposed aggregate tie in wonderfully to the adjacent limestone cliffs, and the clean folded wall to roof, envelopes the building from the sheltered south to the amazing views to the north. Designed to portray purity of form the outer metal surface provides enclosure and shelter from the elements, while its inner face is a continuous skin of hoop pine timber from inside to out.
The hoop pine linings bend up the inner walls to form the ceiling and then soar continuous outward past the full height glazing to become the outside soffit. The bold vertical lines of the panel joins are strongly expressed aligning with windows and jambs, they guild the eye up and out so as you step in through the sheltered Southern entrances the landscape flows out in front of you.
Every detail required careful thought in design and craft in construction. As two simple boxes joined by a glass link, a house that sits so beautifully in the landscape was deceptively challenging, and stands as a credit to our client passion for their new home & the builders craftsmanship to see it though, it is a end result we are all very proud to have been a part of.
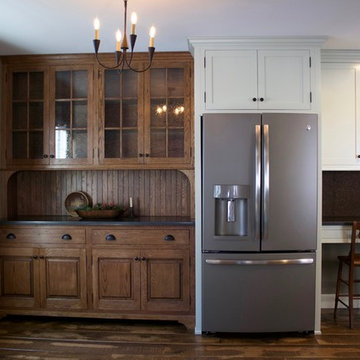
A view of the refrigerator, built in with custom side panels to hide it's great depth for maximum storage! To the right, a small desk with cork backsplash, perfect for daily use or a space for the kids to do their homework! To the left, a distressed and stained oak hutch and small seating area for more socializing! Benjamin Moore Silver Sage shaker cabinets, featuring GE black slate appliances, and wide rough-sawn oak flooring.
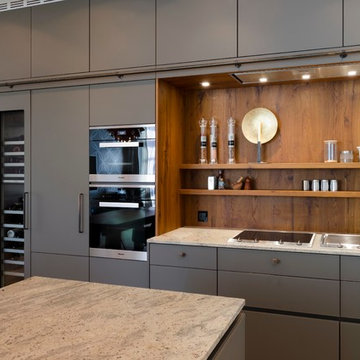
Inspiration pour une grande cuisine ouverte parallèle avec un placard à porte plane, des portes de placard grises, un plan de travail en granite, une crédence multicolore, une crédence en bois, un sol en bois brun et îlot.
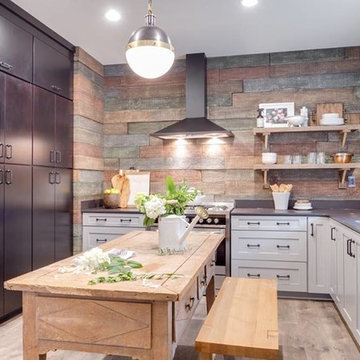
Cette image montre une grande cuisine ouverte traditionnelle en U avec un évier encastré, un placard à porte shaker, des portes de placard blanches, un plan de travail en quartz modifié, une crédence multicolore, une crédence en bois, un électroménager en acier inoxydable, un sol en bois brun et îlot.
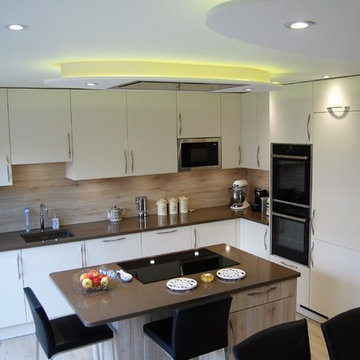
Aménagement d'une cuisine américaine contemporaine en L et bois clair de taille moyenne avec un évier 1 bac, un placard à porte plane, un plan de travail en quartz, une crédence multicolore, une crédence en bois, un électroménager noir, un sol en carrelage de porcelaine, îlot, un sol beige et un plan de travail marron.
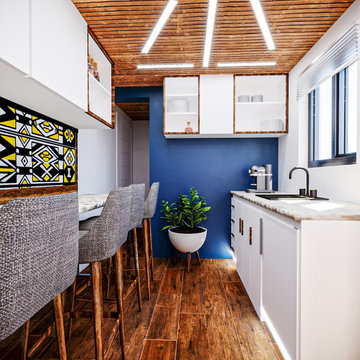
Office Kitchenette Renovation Design for Hobbs
Cette image montre une petite cuisine minimaliste en U fermée avec un évier 2 bacs, un placard sans porte, des portes de placard blanches, plan de travail en marbre, une crédence multicolore, une crédence en bois, un électroménager noir, un sol en vinyl, aucun îlot, un sol marron, un plan de travail beige et un plafond en bois.
Cette image montre une petite cuisine minimaliste en U fermée avec un évier 2 bacs, un placard sans porte, des portes de placard blanches, plan de travail en marbre, une crédence multicolore, une crédence en bois, un électroménager noir, un sol en vinyl, aucun îlot, un sol marron, un plan de travail beige et un plafond en bois.
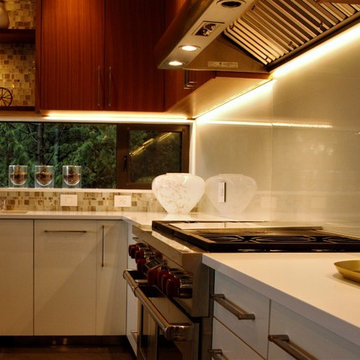
Aménagement d'une grande cuisine américaine éclectique en L avec un évier 2 bacs, un placard à porte plane, des portes de placard blanches, un plan de travail en quartz, une crédence multicolore, une crédence en bois, un électroménager en acier inoxydable, sol en béton ciré, 2 îlots, un sol gris et un plan de travail blanc.
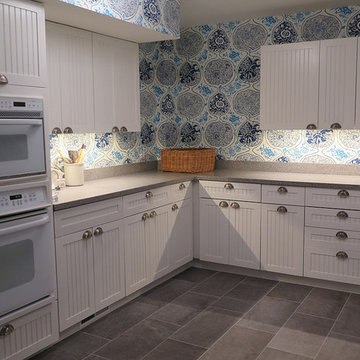
Exemple d'une cuisine américaine chic en L et inox de taille moyenne avec un placard à porte shaker, un plan de travail en stratifié, une crédence multicolore, une crédence en bois, un électroménager blanc, un sol en ardoise et aucun îlot.
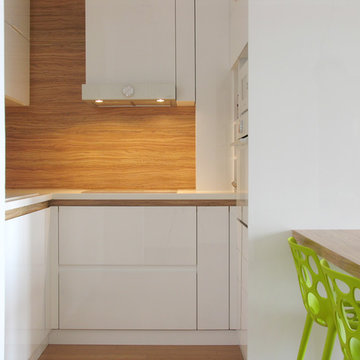
Abovus
Aménagement d'une cuisine américaine contemporaine en U de taille moyenne avec un évier 1 bac, un placard à porte plane, des portes de placard blanches, un plan de travail en stratifié, une crédence multicolore, une crédence en bois, un électroménager blanc, parquet en bambou, une péninsule, un sol jaune et un plan de travail blanc.
Aménagement d'une cuisine américaine contemporaine en U de taille moyenne avec un évier 1 bac, un placard à porte plane, des portes de placard blanches, un plan de travail en stratifié, une crédence multicolore, une crédence en bois, un électroménager blanc, parquet en bambou, une péninsule, un sol jaune et un plan de travail blanc.
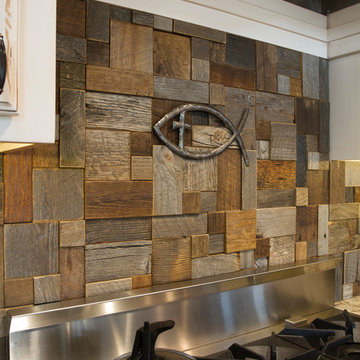
Idées déco pour une grande cuisine américaine encastrable montagne en L avec un évier de ferme, un placard avec porte à panneau surélevé, des portes de placard blanches, un plan de travail en granite, une crédence multicolore, une crédence en bois, parquet foncé, îlot et un sol marron.
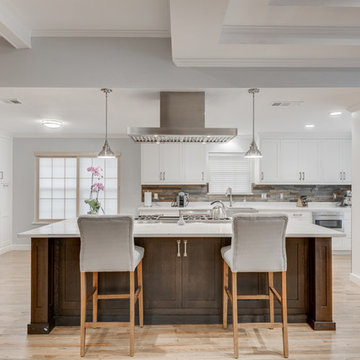
JOSEPH & BERRY - REMODEL DESIGN BUILD
Beautiful wide kitchen island with multiple storage spaces, sonji window, white and elegant cabinets, custom made pet solution and recycled wood as backslash. All to create the perfect kitchen for the perfect couple. Open space, contemporary kitchen in north Dallas. . Another modern and unique design by Joseph & Berry Remodel | Design Build.
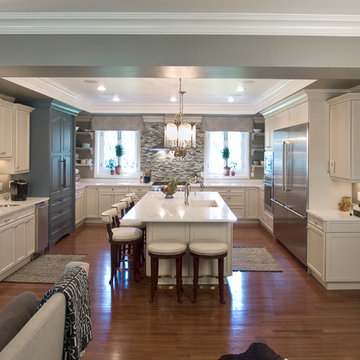
This large and spacious kitchen and great room was created from four smaller rooms. Incredibly spacious and full of light, it still maintains a warm and inviting feeling for family and friends..
Photo by Bill Cartledge
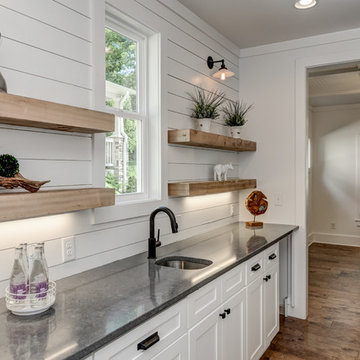
kitchen view
Exemple d'une cuisine nature avec un évier encastré, un placard à porte shaker, des portes de placard blanches, un plan de travail en quartz modifié, une crédence multicolore, une crédence en bois, un électroménager en acier inoxydable et un sol en bois brun.
Exemple d'une cuisine nature avec un évier encastré, un placard à porte shaker, des portes de placard blanches, un plan de travail en quartz modifié, une crédence multicolore, une crédence en bois, un électroménager en acier inoxydable et un sol en bois brun.
Idées déco de cuisines avec une crédence multicolore et une crédence en bois
1