Idées déco de cuisines avec une crédence multicolore et une crédence en terre cuite
Trier par :
Budget
Trier par:Populaires du jour
1 - 20 sur 746 photos
1 sur 3

Inspiration pour une cuisine ouverte linéaire et encastrable nordique de taille moyenne avec un placard à porte plane, des portes de placard blanches, une crédence multicolore, un sol marron, un plan de travail blanc, un évier encastré, une crédence en terre cuite, parquet clair et aucun îlot.
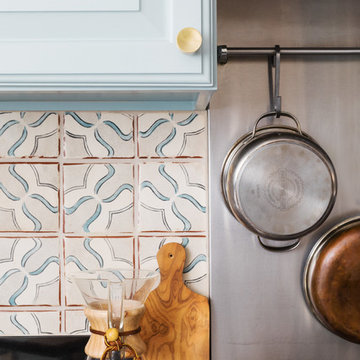
Photo: Joyelle West
Réalisation d'une cuisine américaine tradition en L de taille moyenne avec des portes de placard bleues, une crédence en terre cuite, un évier encastré, un placard avec porte à panneau surélevé, un plan de travail en quartz modifié, une crédence multicolore, un électroménager en acier inoxydable, un sol en bois brun, îlot et un sol marron.
Réalisation d'une cuisine américaine tradition en L de taille moyenne avec des portes de placard bleues, une crédence en terre cuite, un évier encastré, un placard avec porte à panneau surélevé, un plan de travail en quartz modifié, une crédence multicolore, un électroménager en acier inoxydable, un sol en bois brun, îlot et un sol marron.

Idée de décoration pour une cuisine champêtre en L de taille moyenne avec un évier de ferme, un placard à porte shaker, des portes de placard blanches, un plan de travail en quartz modifié, une crédence multicolore, une crédence en terre cuite, un électroménager en acier inoxydable, un sol en bois brun, 2 îlots, un sol marron et un plan de travail blanc.
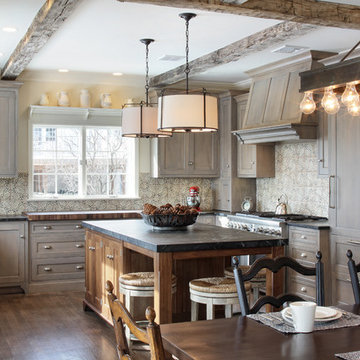
Designed by Peter Cardamone of Bluebell Kitchens, this rustically elegant kitchen boasts a myriad of textures and materials. The demure grey stained cabinetry is accentuated by the deep quartzite countertops, satin nickel hardware, walnut butcher block top and rustic wood beams.
Peter Kubilus Photography

Idée de décoration pour une cuisine américaine parallèle et encastrable méditerranéenne en bois brun avec un évier de ferme, un placard avec porte à panneau surélevé, plan de travail en marbre, une crédence multicolore, une crédence en terre cuite, parquet foncé et îlot.
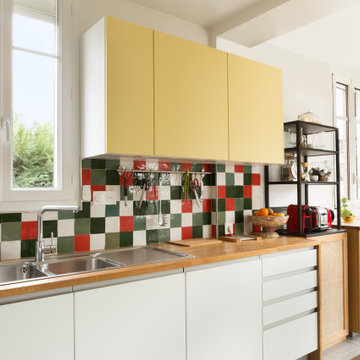
Réalisation d'une grande cuisine design avec des portes de placard blanches, un plan de travail en bois, une crédence multicolore, une crédence en terre cuite, tomettes au sol, aucun îlot, un sol gris, un évier posé, un placard à porte plane et un plan de travail marron.

Custom kitchen designed in early 2000's. We did a cosmetic overhaul replacing tile floor with wood, new backsplash, new lighting, new faucets, and wall color

A custom copper hood, hand painted terra-cotta tile backsplash and rich Taj Mahal quartzite counters create a sophisticated and comfortable kitchen. With a pot filler, Wolf range and plenty of dark gray cabinets for storage, a modern chef has so many tools close at-hand.

Perimeter Cabinets and Bar:
Frameless Current by Crystal
Door style: Countryside
Wood: Rustic Cherry
Finish: Summer Wheat with Brown Highlight
Glass accent Doors: Clear Waterglass
Island Cabinets:
Frameless Encore by Crystal
Door style: Country French Square
Wood: Knotty Alder
Finish: Signature Rub Thru Mushroom Paint with Flat Sheen with Umber under color, Distressing and Wearing with Black Highlight.
SubZero / Wolf Appliance package
Tile: Brazilian Multicolor Slate and Granite slab insert tiles 2x2”
Plumbing: New Blanco Apron Front Sink (IKON)
Countertops: Granite 3CM Supreme Gold , with Ogee Flat edge.
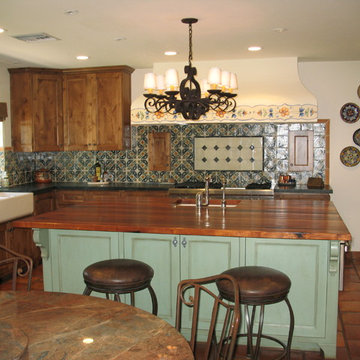
Larry Page Sr.
Exemple d'une grande cuisine américaine encastrable sud-ouest américain en bois vieilli et L avec un évier de ferme, un placard avec porte à panneau encastré, un plan de travail en bois, une crédence multicolore, une crédence en terre cuite, îlot et tomettes au sol.
Exemple d'une grande cuisine américaine encastrable sud-ouest américain en bois vieilli et L avec un évier de ferme, un placard avec porte à panneau encastré, un plan de travail en bois, une crédence multicolore, une crédence en terre cuite, îlot et tomettes au sol.

Rustic, terra cotta tile is used for the backsplash and countertop in this Santa Fe laundry room. Designed by Woods Builders, Santa Fe, NM. Photo: Christopher Martinez Photography

Cette photo montre une cuisine tendance en L avec un placard à porte plane, des portes de placard noires, un plan de travail en béton, une crédence en terre cuite, un électroménager noir, un sol en bois brun, îlot, plan de travail noir, un évier encastré, une crédence multicolore, un sol marron et un plafond voûté.

This cozy lake cottage skillfully incorporates a number of features that would normally be restricted to a larger home design. A glance of the exterior reveals a simple story and a half gable running the length of the home, enveloping the majority of the interior spaces. To the rear, a pair of gables with copper roofing flanks a covered dining area and screened porch. Inside, a linear foyer reveals a generous staircase with cascading landing.
Further back, a centrally placed kitchen is connected to all of the other main level entertaining spaces through expansive cased openings. A private study serves as the perfect buffer between the homes master suite and living room. Despite its small footprint, the master suite manages to incorporate several closets, built-ins, and adjacent master bath complete with a soaker tub flanked by separate enclosures for a shower and water closet.
Upstairs, a generous double vanity bathroom is shared by a bunkroom, exercise space, and private bedroom. The bunkroom is configured to provide sleeping accommodations for up to 4 people. The rear-facing exercise has great views of the lake through a set of windows that overlook the copper roof of the screened porch below.

Idée de décoration pour une cuisine américaine encastrable champêtre en U et bois vieilli avec un évier de ferme, un placard à porte plane, un plan de travail en stéatite, une crédence multicolore, une crédence en terre cuite, un sol en ardoise et une péninsule.
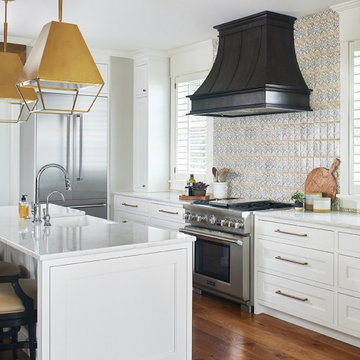
This cozy lake cottage skillfully incorporates a number of features that would normally be restricted to a larger home design. A glance of the exterior reveals a simple story and a half gable running the length of the home, enveloping the majority of the interior spaces. To the rear, a pair of gables with copper roofing flanks a covered dining area and screened porch. Inside, a linear foyer reveals a generous staircase with cascading landing.
Further back, a centrally placed kitchen is connected to all of the other main level entertaining spaces through expansive cased openings. A private study serves as the perfect buffer between the homes master suite and living room. Despite its small footprint, the master suite manages to incorporate several closets, built-ins, and adjacent master bath complete with a soaker tub flanked by separate enclosures for a shower and water closet.
Upstairs, a generous double vanity bathroom is shared by a bunkroom, exercise space, and private bedroom. The bunkroom is configured to provide sleeping accommodations for up to 4 people. The rear-facing exercise has great views of the lake through a set of windows that overlook the copper roof of the screened porch below.
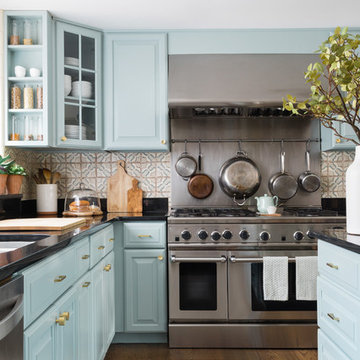
Photo: Joyelle West
Aménagement d'une cuisine américaine classique en L de taille moyenne avec des portes de placard bleues, une crédence en terre cuite, îlot, un placard avec porte à panneau surélevé, une crédence multicolore, un électroménager en acier inoxydable, un évier encastré, un plan de travail en quartz modifié, un sol en bois brun et un sol marron.
Aménagement d'une cuisine américaine classique en L de taille moyenne avec des portes de placard bleues, une crédence en terre cuite, îlot, un placard avec porte à panneau surélevé, une crédence multicolore, un électroménager en acier inoxydable, un évier encastré, un plan de travail en quartz modifié, un sol en bois brun et un sol marron.

Heather Ryan, Interior Designer
H.Ryan Studio - Scottsdale, AZ
www.hryanstudio.com
Aménagement d'une grande cuisine ouverte classique en U avec un électroménager en acier inoxydable, un sol en bois brun, îlot, un évier de ferme, un placard à porte shaker, des portes de placard grises, un plan de travail en quartz modifié, une crédence multicolore, une crédence en terre cuite, un sol marron, plan de travail noir et un plafond en bois.
Aménagement d'une grande cuisine ouverte classique en U avec un électroménager en acier inoxydable, un sol en bois brun, îlot, un évier de ferme, un placard à porte shaker, des portes de placard grises, un plan de travail en quartz modifié, une crédence multicolore, une crédence en terre cuite, un sol marron, plan de travail noir et un plafond en bois.
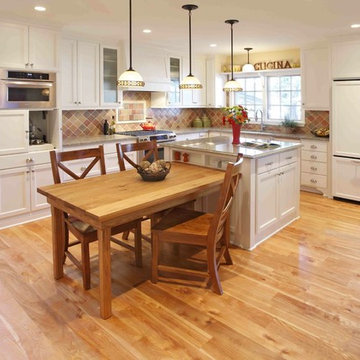
We are a full service, residential design/build company specializing in large remodels and whole house renovations. Our way of doing business is dynamic, interactive and fully transparent. It's your house, and it's your money. Recognition of this fact is seen in every facet of our business because we respect our clients enough to be honest about the numbers. In exchange, they trust us to do the right thing. Pretty simple when you think about it.
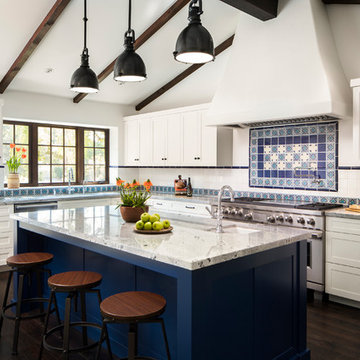
Allen Construction - Contractor,
Shannon Scott Design-Interior Designer,
Jason Rick Photography - Photographer
Idées déco pour une cuisine ouverte méditerranéenne en U de taille moyenne avec un évier encastré, un placard avec porte à panneau encastré, des portes de placard blanches, un plan de travail en quartz modifié, une crédence multicolore, une crédence en terre cuite, un électroménager en acier inoxydable, parquet foncé, îlot, un sol marron et un plan de travail blanc.
Idées déco pour une cuisine ouverte méditerranéenne en U de taille moyenne avec un évier encastré, un placard avec porte à panneau encastré, des portes de placard blanches, un plan de travail en quartz modifié, une crédence multicolore, une crédence en terre cuite, un électroménager en acier inoxydable, parquet foncé, îlot, un sol marron et un plan de travail blanc.
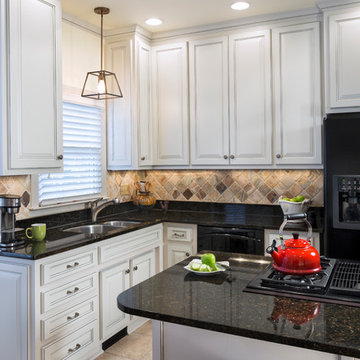
Jim Schmid Photography
Cette image montre une cuisine américaine traditionnelle en U de taille moyenne avec un évier 2 bacs, un placard avec porte à panneau surélevé, des portes de placard blanches, un plan de travail en granite, une crédence multicolore, une crédence en terre cuite, un électroménager noir, un sol en travertin, îlot, un sol beige et plan de travail noir.
Cette image montre une cuisine américaine traditionnelle en U de taille moyenne avec un évier 2 bacs, un placard avec porte à panneau surélevé, des portes de placard blanches, un plan de travail en granite, une crédence multicolore, une crédence en terre cuite, un électroménager noir, un sol en travertin, îlot, un sol beige et plan de travail noir.
Idées déco de cuisines avec une crédence multicolore et une crédence en terre cuite
1