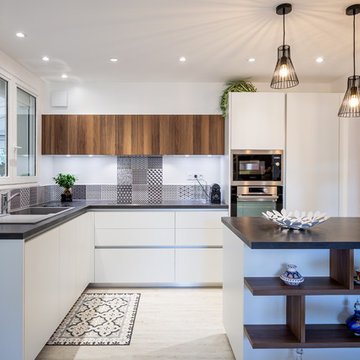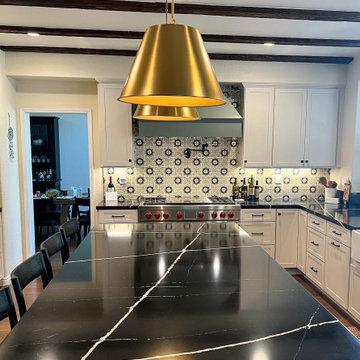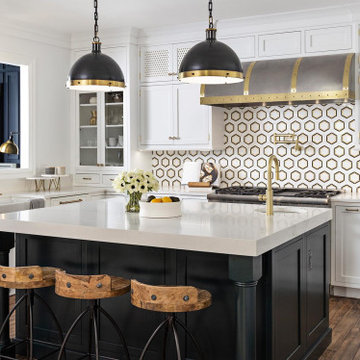Idées déco de cuisines avec une crédence multicolore
Trier par :
Budget
Trier par:Populaires du jour
1 - 20 sur 32 764 photos
1 sur 3

Après : on a transformé une cuisine rustique en une cuisine moderne, lumineuse et fonctionnelle.
Crédit photos Pierre Carreau
Idée de décoration pour une cuisine nordique en L de taille moyenne avec un placard à porte plane, des portes de placard blanches, une crédence multicolore, une crédence en carreau de ciment, un électroménager noir, îlot, un sol beige et plan de travail noir.
Idée de décoration pour une cuisine nordique en L de taille moyenne avec un placard à porte plane, des portes de placard blanches, une crédence multicolore, une crédence en carreau de ciment, un électroménager noir, îlot, un sol beige et plan de travail noir.

Idée de décoration pour une cuisine ouverte linéaire design de taille moyenne avec un évier de ferme, des portes de placard noires, un plan de travail en bois, une crédence en carreau de ciment, un électroménager noir, carreaux de ciment au sol, îlot, un sol multicolore, un placard à porte shaker, une crédence multicolore et un plan de travail marron.

Kitchen Design by Cabinets by Design LLC
http://www.houzz.com/pro/cabinetsbydesigniowa

When this suburban family decided to renovate their kitchen, they knew that they wanted a little more space. Advance Design worked together with the homeowner to design a kitchen that would work for a large family who loved to gather regularly and always ended up in the kitchen! So the project began with extending out an exterior wall to accommodate a larger island and more moving-around space between the island and the perimeter cabinetry.
Style was important to the cook, who began collecting accessories and photos of the look she loved for months prior to the project design. She was drawn to the brightness of whites and grays, and the design accentuated this color palette brilliantly with the incorporation of a warm shade of brown woods that originated from a dining room table that was a family favorite. Classic gray and white cabinetry from Dura Supreme hits the mark creating a perfect balance between bright and subdued. Hints of gray appear in the bead board detail peeking just behind glass doors, and in the application of the handsome floating wood shelves between cabinets. White subway tile is made extra interesting with the application of dark gray grout lines causing it to be a subtle but noticeable detail worthy of attention.
Suede quartz Silestone graces the countertops with a soft matte hint of color that contrasts nicely with the presence of white painted cabinetry finished smartly with the brightness of a milky white farm sink. Old melds nicely with new, as antique bronze accents are sprinkled throughout hardware and fixtures, and work together unassumingly with the sleekness of stainless steel appliances.
The grace and timelessness of this sparkling new kitchen maintains the charm and character of a space that has seen generations past. And now this family will enjoy this new space for many more generations to come in the future with the help of the team at Advance Design Studio.
Dura Supreme Cabinetry
Photographer: Joe Nowak

Details like the dainty backsplash, rounded oven hood, suspended lanterns, and royal blue oven bring the kitchen to life.
Idées déco pour une grande cuisine américaine classique en L avec un évier 1 bac, un placard avec porte à panneau encastré, des portes de placard blanches, plan de travail en marbre, une crédence multicolore, une crédence en carreau de porcelaine, un électroménager de couleur, parquet foncé, îlot, un sol marron, un plan de travail blanc et poutres apparentes.
Idées déco pour une grande cuisine américaine classique en L avec un évier 1 bac, un placard avec porte à panneau encastré, des portes de placard blanches, plan de travail en marbre, une crédence multicolore, une crédence en carreau de porcelaine, un électroménager de couleur, parquet foncé, îlot, un sol marron, un plan de travail blanc et poutres apparentes.

A 1920s colonial in a shorefront community in Westchester County had an expansive renovation with new kitchen by Studio Dearborn. Countertops White Macauba; interior design Lorraine Levinson. Photography, Timothy Lenz.

This stunning renovation of the kitchen, bathroom, and laundry room remodel that exudes warmth, style, and individuality. The kitchen boasts a rich tapestry of warm colors, infusing the space with a cozy and inviting ambiance. Meanwhile, the bathroom showcases exquisite terrazzo tiles, offering a mosaic of texture and elegance, creating a spa-like retreat. As you step into the laundry room, be greeted by captivating olive green cabinets, harmonizing functionality with a chic, earthy allure. Each space in this remodel reflects a unique story, blending warm hues, terrazzo intricacies, and the charm of olive green, redefining the essence of contemporary living in a personalized and inviting setting.

Idées déco pour une cuisine américaine linéaire et encastrable rétro en bois brun avec un évier encastré, un placard à porte plane, un plan de travail en quartz modifié, une crédence multicolore, une crédence en granite, un sol en ardoise, îlot, un sol noir, un plan de travail blanc et un plafond voûté.

Knowing that grandkids come to visit, we added a movable dining table for the crafters, bakers, and future chefs. With an optional leaf insert, the table can be moved away from the island to create a dining space for the whole family.

Unique green kitchen design with glass window cabinets, beautiful dark island, quartzite leather finish counter tops, counter tops, counter to ceiling backslash and beautiful stainless steel appliances.

White Kitchen in East Cobb Modern Home.
Brass hardware.
Interior design credit: Design & Curations
Photo by Elizabeth Lauren Granger Photography
Cette photo montre une cuisine ouverte linéaire chic de taille moyenne avec un évier de ferme, un placard à porte plane, des portes de placard blanches, un plan de travail en quartz modifié, une crédence multicolore, une crédence en céramique, un électroménager blanc, un sol en bois brun, îlot, un sol beige et un plan de travail blanc.
Cette photo montre une cuisine ouverte linéaire chic de taille moyenne avec un évier de ferme, un placard à porte plane, des portes de placard blanches, un plan de travail en quartz modifié, une crédence multicolore, une crédence en céramique, un électroménager blanc, un sol en bois brun, îlot, un sol beige et un plan de travail blanc.

This gorgeous renovated 6500 square foot estate home was recognized by the International Design and Architecture Awards 2023 and nominated in these 3 categories: Luxury Residence Canada, Kitchen over 50,000GBP, and Regeneration/Restoration.
This project won the award for Luxury Residence Canada!
The design of this home merges old world charm with the elegance of modern design. We took this home from outdated and over-embellished to simplified and classic sophistication. Our design embodies a true feeling of home — one that is livable, warm and timeless.

Idées déco pour une cuisine ouverte craftsman en L avec un évier posé, un placard à porte shaker, des portes de placard blanches, un plan de travail en stratifié, une crédence multicolore, une crédence en marbre, un électroménager en acier inoxydable, un sol en vinyl, îlot, un sol gris, un plan de travail multicolore et un plafond voûté.

Kitchen island with black quartz countertops.
Aménagement d'une cuisine méditerranéenne avec un placard à porte shaker, des portes de placard blanches, un plan de travail en quartz modifié, une crédence multicolore, une crédence en céramique, îlot et plan de travail noir.
Aménagement d'une cuisine méditerranéenne avec un placard à porte shaker, des portes de placard blanches, un plan de travail en quartz modifié, une crédence multicolore, une crédence en céramique, îlot et plan de travail noir.

Black Blue and White Kitchen with Warmth
Aménagement d'une cuisine classique en L de taille moyenne avec un évier de ferme, un placard à porte affleurante, des portes de placard bleues, un plan de travail en quartz modifié, une crédence multicolore, une crédence en carreau de porcelaine, un électroménager en acier inoxydable, un sol en bois brun, un sol marron et un plan de travail blanc.
Aménagement d'une cuisine classique en L de taille moyenne avec un évier de ferme, un placard à porte affleurante, des portes de placard bleues, un plan de travail en quartz modifié, une crédence multicolore, une crédence en carreau de porcelaine, un électroménager en acier inoxydable, un sol en bois brun, un sol marron et un plan de travail blanc.

Exemple d'une cuisine ouverte bord de mer en U et bois clair avec un évier 1 bac, un placard avec porte à panneau encastré, un plan de travail en quartz modifié, une crédence multicolore, une crédence en céramique, un électroménager en acier inoxydable, parquet foncé, îlot, un sol marron, un plan de travail multicolore et un plafond voûté.

Pour ce beau de projet de rénovation de cuisine sous verrière, nous avons imaginé pour nos clients un espace convivial pour cuisiner à plusieurs.
Nos clients on fait appel à nous pour que je leur propose une cuisine qui leur ressemble avec des matériaux éthiques, respectueux de l'environnement, et avec simplicité et modernisme. Une cuisine qui traversera les années !

Idées déco pour une grande cuisine américaine campagne en U avec un évier de ferme, un placard à porte plane, des portes de placard blanches, un plan de travail en granite, une crédence multicolore, une crédence en carrelage de pierre, un électroménager en acier inoxydable, un sol en bois brun, îlot, un sol marron, un plan de travail beige et poutres apparentes.

Don’t shy away from the style of New Mexico by adding southwestern influence throughout this whole home remodel!
Aménagement d'une grande cuisine américaine sud-ouest américain en U avec un évier de ferme, un placard à porte shaker, des portes de placard bleues, une crédence multicolore, un électroménager en acier inoxydable, tomettes au sol, aucun îlot, un sol orange et un plan de travail blanc.
Aménagement d'une grande cuisine américaine sud-ouest américain en U avec un évier de ferme, un placard à porte shaker, des portes de placard bleues, une crédence multicolore, un électroménager en acier inoxydable, tomettes au sol, aucun îlot, un sol orange et un plan de travail blanc.

It is sometimes a surprise what beauty can lurk under the surface of a room. A client with a 1970s kitchen and eat-in area cut up by an unwieldy peninsula was desperate for it to reflect her love of all things English-and-French-Manor-Home.
Working closely with my client, we removed the peninsula in favor of a lovely free-standing island that we painted a shade of French Blue. This is topped with Old World sink hardware (note the ceramic HOT and COLD medallions on the faucets!) and a gorgeous marble counter with a very special edge profile that evokes an antique French Boulangerie counter from the 1910s. Pendants with patinaed metal shades over the island further the charming Old World feel. Handmade white and blue tiles laid in a quilted diamond pattern cover the backsplash, and the remainder of the cabinetry at the perimeter is in a warm cream tone.
The eat-in near the fireplace got a cozy treatment with custom seat cushions and window seat bench cushions in a classic blue-and-white Toile de Jouy matching the island stools.
The nearby living room got a similar treatment. We removed dark wood paneling and dark carpeting in favor of a light sky blue wall and lighter wood flooring. A new rug with the appearance of an heirloom, a new grand-scaled sofa, and some of my client’s precious antiques helped take the room from 70s rec room to English Sitting Room.
Photo: Bernardo Grijalva
Idées déco de cuisines avec une crédence multicolore
1