Idées déco de cuisines avec des portes de placard rouges et une crédence noire
Trier par :
Budget
Trier par:Populaires du jour
1 - 20 sur 132 photos
1 sur 3

Réalisation d'une cuisine design en L avec un évier encastré, un placard à porte shaker, des portes de placard rouges, une crédence noire, un électroménager en acier inoxydable, un sol en terrazzo, un sol multicolore et un plan de travail blanc.
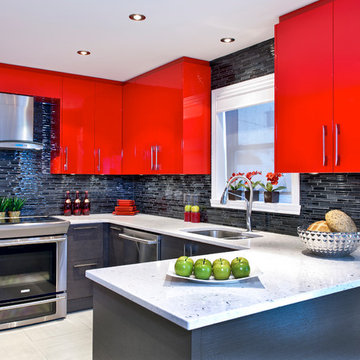
Idée de décoration pour une cuisine design en U avec un évier 2 bacs, un placard à porte plane, des portes de placard rouges, une crédence noire, une crédence en carreau briquette et un électroménager en acier inoxydable.
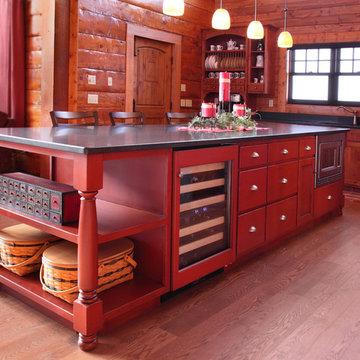
Michael's Photography
Idée de décoration pour une grande cuisine ouverte chalet en L avec un évier encastré, un placard à porte plane, des portes de placard rouges, un plan de travail en granite, une crédence noire, un électroménager en acier inoxydable, un sol en bois brun et îlot.
Idée de décoration pour une grande cuisine ouverte chalet en L avec un évier encastré, un placard à porte plane, des portes de placard rouges, un plan de travail en granite, une crédence noire, un électroménager en acier inoxydable, un sol en bois brun et îlot.
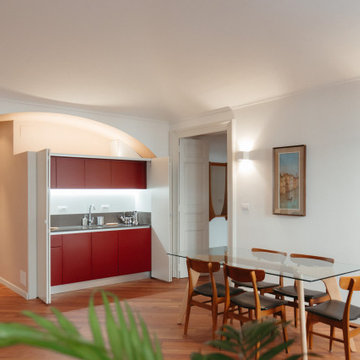
Cucina a scomparsa realizzata in laccato rosso su specifiche del cliente, completa di elettrodomestici da incasso e piano a induzione. Top in agglomerato di quarzo e ante lunghe totalmente a scomparsa.
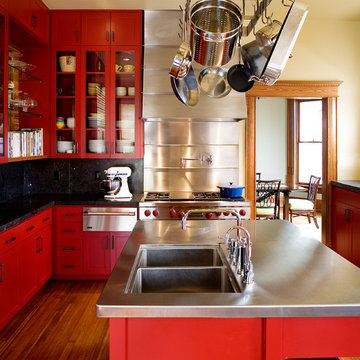
Idée de décoration pour une cuisine tradition en L avec un évier 2 bacs, un placard à porte vitrée, des portes de placard rouges, un plan de travail en inox, une crédence noire, un électroménager en acier inoxydable, un sol en bois brun et îlot.
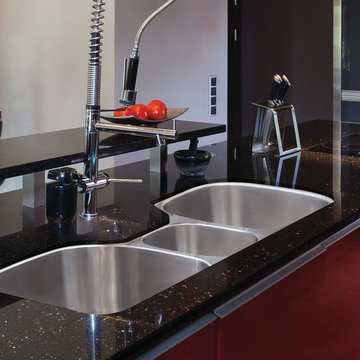
Exemple d'une grande cuisine américaine tendance en L avec un évier encastré, un placard à porte plane, des portes de placard rouges, un plan de travail en verre recyclé, une crédence noire, un électroménager en acier inoxydable, un sol en linoléum et îlot.
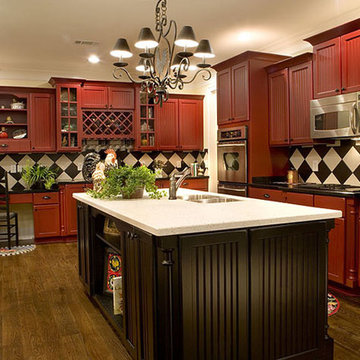
These pictures are accredited to Shiloh Cabinetry, W.W. Wood Products Inc. of Dudley, Missouri. Shiloh is an all wood semi-custom cabinet line that has many desirable features, door styles, finishes, interior accessories and unique availabilities. Such as, a selection of 26 plus hood options, 27 plus turned leg options, paint match availability, no upcharge for glazes or inset doors, and a near endless amount of modifications to make your kitchen uniquely yours!
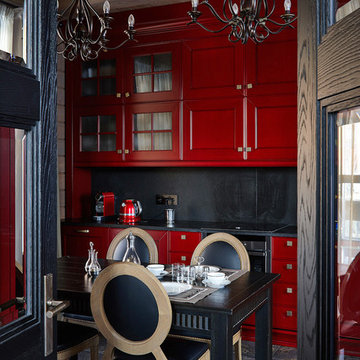
Евгений Лучин
Réalisation d'une cuisine design avec un placard avec porte à panneau encastré, des portes de placard rouges, une crédence noire, un électroménager noir, un sol noir et plan de travail noir.
Réalisation d'une cuisine design avec un placard avec porte à panneau encastré, des portes de placard rouges, une crédence noire, un électroménager noir, un sol noir et plan de travail noir.
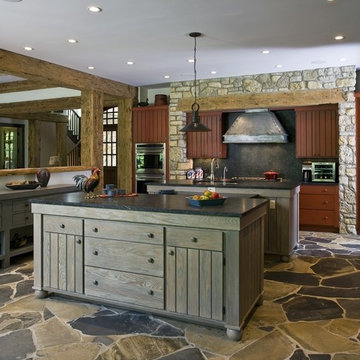
http://www.pickellbuilders.com. Photography by Linda Oyama Bryan. Rustic Kitchen Features two islands, red and grey stained cabinetry, soapstone countertops, stone oven surround and reclaimed timber columns and beams.
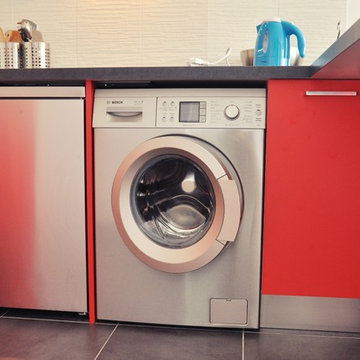
Cuisine compacte arborant les couleurs rouge et noir, ainsi que tout son électroménager en Inox.
Un agencement réfléchi nous à permis d'intégrer à la petite cuisine, un Lave-linge, un congélateur ainsi qu'un lave-vaisselle.
Residential Kitchen $120,001 and Over,
Harrell Remodeling, Inc. and designer Sara Jorgensen plus team members Finishes Unlimited and The Tile & Grout King, Inc.
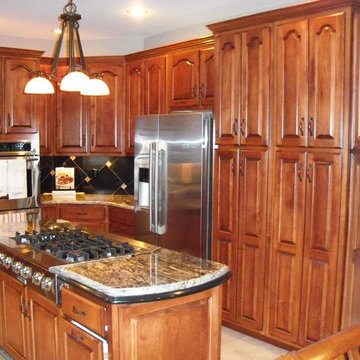
Cindy Buchheit
Inspiration pour une cuisine américaine traditionnelle en U de taille moyenne avec un évier encastré, un placard avec porte à panneau surélevé, des portes de placard rouges, un plan de travail en granite, une crédence noire, une crédence en terre cuite, un électroménager en acier inoxydable, un sol en carrelage de céramique et aucun îlot.
Inspiration pour une cuisine américaine traditionnelle en U de taille moyenne avec un évier encastré, un placard avec porte à panneau surélevé, des portes de placard rouges, un plan de travail en granite, une crédence noire, une crédence en terre cuite, un électroménager en acier inoxydable, un sol en carrelage de céramique et aucun îlot.
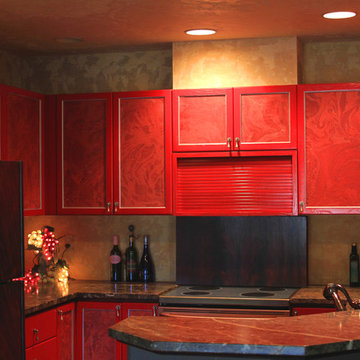
Réalisation d'une grande cuisine américaine bohème en L avec un évier encastré, un placard à porte shaker, des portes de placard rouges, parquet foncé, une péninsule, un plan de travail en stéatite, une crédence noire, une crédence en dalle de pierre et un électroménager en acier inoxydable.
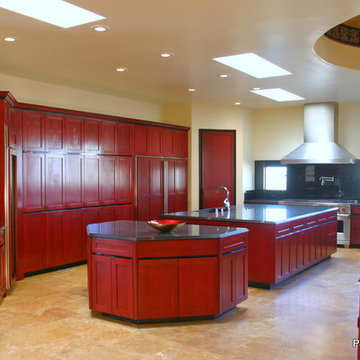
Asian Fusion Red Kitchen
Cette photo montre une très grande arrière-cuisine asiatique en U avec un évier encastré, un placard à porte shaker, des portes de placard rouges, une crédence noire, un électroménager en acier inoxydable, un sol en travertin, 2 îlots, un plan de travail en granite, une crédence en dalle de pierre et un sol beige.
Cette photo montre une très grande arrière-cuisine asiatique en U avec un évier encastré, un placard à porte shaker, des portes de placard rouges, une crédence noire, un électroménager en acier inoxydable, un sol en travertin, 2 îlots, un plan de travail en granite, une crédence en dalle de pierre et un sol beige.
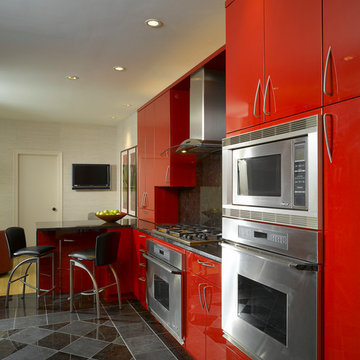
Sleek, red cabinets with stainless steel appliances make this kitchen stand out.
Photography by John Umberger
Inspiration pour une cuisine minimaliste avec des portes de placard rouges, une crédence noire, un électroménager en acier inoxydable, un plan de travail en granite et plan de travail noir.
Inspiration pour une cuisine minimaliste avec des portes de placard rouges, une crédence noire, un électroménager en acier inoxydable, un plan de travail en granite et plan de travail noir.
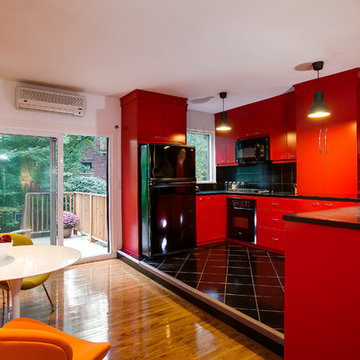
Idées déco pour une cuisine américaine contemporaine avec un placard à porte plane, des portes de placard rouges, une crédence noire et un électroménager noir.
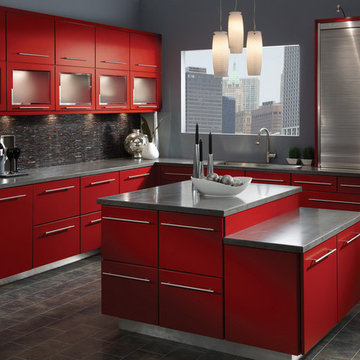
KRAFTMAID CABINETRY available at #Lowes Moreno Valley
www.Kraftmaid.com
www.Lowes.Com/KitchenandBath
Réalisation d'une cuisine ouverte design en L de taille moyenne avec un évier posé, un placard à porte plane, des portes de placard rouges, un plan de travail en surface solide, une crédence noire, une crédence en céramique, un électroménager en acier inoxydable, un sol en carrelage de céramique et îlot.
Réalisation d'une cuisine ouverte design en L de taille moyenne avec un évier posé, un placard à porte plane, des portes de placard rouges, un plan de travail en surface solide, une crédence noire, une crédence en céramique, un électroménager en acier inoxydable, un sol en carrelage de céramique et îlot.
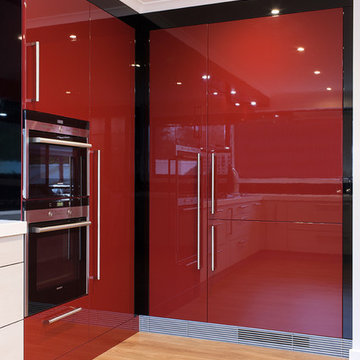
Réalisation d'une grande cuisine américaine design en U avec un évier encastré, des portes de placard rouges, un plan de travail en quartz modifié, une crédence noire, une crédence en feuille de verre, un électroménager en acier inoxydable, parquet clair et une péninsule.

When Cummings Architects first met with the owners of this understated country farmhouse, the building’s layout and design was an incoherent jumble. The original bones of the building were almost unrecognizable. All of the original windows, doors, flooring, and trims – even the country kitchen – had been removed. Mathew and his team began a thorough design discovery process to find the design solution that would enable them to breathe life back into the old farmhouse in a way that acknowledged the building’s venerable history while also providing for a modern living by a growing family.
The redesign included the addition of a new eat-in kitchen, bedrooms, bathrooms, wrap around porch, and stone fireplaces. To begin the transforming restoration, the team designed a generous, twenty-four square foot kitchen addition with custom, farmers-style cabinetry and timber framing. The team walked the homeowners through each detail the cabinetry layout, materials, and finishes. Salvaged materials were used and authentic craftsmanship lent a sense of place and history to the fabric of the space.
The new master suite included a cathedral ceiling showcasing beautifully worn salvaged timbers. The team continued with the farm theme, using sliding barn doors to separate the custom-designed master bath and closet. The new second-floor hallway features a bold, red floor while new transoms in each bedroom let in plenty of light. A summer stair, detailed and crafted with authentic details, was added for additional access and charm.
Finally, a welcoming farmer’s porch wraps around the side entry, connecting to the rear yard via a gracefully engineered grade. This large outdoor space provides seating for large groups of people to visit and dine next to the beautiful outdoor landscape and the new exterior stone fireplace.
Though it had temporarily lost its identity, with the help of the team at Cummings Architects, this lovely farmhouse has regained not only its former charm but also a new life through beautifully integrated modern features designed for today’s family.
Photo by Eric Roth
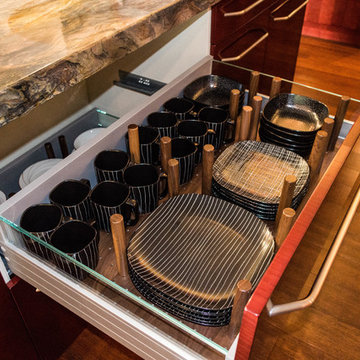
Custom cabinet dish drawers with dish pegs organizes plates and cups for this homeowners dishware sets. Neff Kitchen custom cabinetry.
Cette image montre une très grande cuisine minimaliste avec un évier encastré, un placard à porte plane, des portes de placard rouges, un plan de travail en granite, une crédence noire, une crédence en dalle de pierre, un électroménager en acier inoxydable, un sol en bois brun et 2 îlots.
Cette image montre une très grande cuisine minimaliste avec un évier encastré, un placard à porte plane, des portes de placard rouges, un plan de travail en granite, une crédence noire, une crédence en dalle de pierre, un électroménager en acier inoxydable, un sol en bois brun et 2 îlots.
Idées déco de cuisines avec des portes de placard rouges et une crédence noire
1