Idées déco de cuisines avec une crédence noire et un plafond voûté
Trier par :
Budget
Trier par:Populaires du jour
1 - 20 sur 551 photos

Aménagement d'une cuisine américaine contemporaine en L de taille moyenne avec un évier posé, un placard à porte plane, des portes de placard noires, un plan de travail en quartz modifié, une crédence noire, une crédence en quartz modifié, un électroménager noir, un sol en bois brun, îlot, un sol marron, plan de travail noir et un plafond voûté.

Custom IKEA Kitchem Remodel by John Webb Construction using Dendra Doors Modern Slab Profile in VG Doug Fir veneer finish.
Cette image montre une cuisine américaine design en bois clair de taille moyenne avec un évier encastré, un placard à porte plane, îlot, une crédence noire, une crédence en céramique, un électroménager en acier inoxydable, un sol beige, plan de travail noir et un plafond voûté.
Cette image montre une cuisine américaine design en bois clair de taille moyenne avec un évier encastré, un placard à porte plane, îlot, une crédence noire, une crédence en céramique, un électroménager en acier inoxydable, un sol beige, plan de travail noir et un plafond voûté.

We love this kitchen's curved brick ceiling, the custom backsplash, and integrated appliances.
Idées déco pour une très grande cuisine méditerranéenne en U fermée avec un évier posé, un placard à porte plane, des portes de placard blanches, un plan de travail en granite, une crédence en carrelage métro, un électroménager en acier inoxydable, parquet foncé, 2 îlots, un sol marron, une crédence noire, plan de travail noir et un plafond voûté.
Idées déco pour une très grande cuisine méditerranéenne en U fermée avec un évier posé, un placard à porte plane, des portes de placard blanches, un plan de travail en granite, une crédence en carrelage métro, un électroménager en acier inoxydable, parquet foncé, 2 îlots, un sol marron, une crédence noire, plan de travail noir et un plafond voûté.

Light and airy, modern Ash flooring framed with travertine tile sets the mood for this contemporary design. The open plan and many windows offer abundant light, while rich colors keep things warm. Floor: 2-1/4” strip European White Ash | Two-Tone Select | Estate Collection smooth surface | square edge | color Natural | Satin Waterborne Poly. For more information please email us at: sales@signaturehardwoods.com

Idée de décoration pour une cuisine ouverte marine en L de taille moyenne avec un évier encastré, un placard à porte plane, des portes de placard beiges, un plan de travail en granite, une crédence noire, une crédence en terre cuite, un électroménager en acier inoxydable, un sol en bois brun, îlot, un sol marron, plan de travail noir et un plafond voûté.

Inspiration pour une cuisine américaine parallèle traditionnelle de taille moyenne avec un évier encastré, un placard à porte affleurante, des portes de placard bleues, plan de travail en marbre, une crédence noire, une crédence en marbre, un électroménager en acier inoxydable, un sol en bois brun, aucun îlot, un sol marron, plan de travail noir et un plafond voûté.
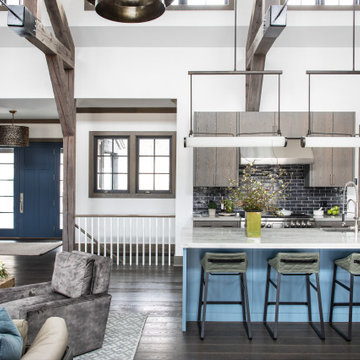
Aménagement d'une cuisine ouverte classique en L et bois foncé avec un évier posé, un placard à porte plane, une crédence noire, un électroménager en acier inoxydable, parquet foncé, îlot, un sol marron, un plan de travail blanc, poutres apparentes et un plafond voûté.
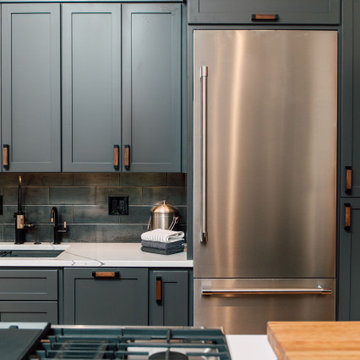
ADU remodel turned bachelor pad. 600 square foot single room with an existing bath (which we remodeled) gained a bedroom and full kitchen.
Cette photo montre une petite cuisine ouverte tendance en U avec un évier encastré, un placard à porte shaker, des portes de placard grises, un plan de travail en quartz modifié, une crédence noire, une crédence en carreau de porcelaine, un électroménager en acier inoxydable, un sol en bois brun, une péninsule, un sol marron, un plan de travail blanc et un plafond voûté.
Cette photo montre une petite cuisine ouverte tendance en U avec un évier encastré, un placard à porte shaker, des portes de placard grises, un plan de travail en quartz modifié, une crédence noire, une crédence en carreau de porcelaine, un électroménager en acier inoxydable, un sol en bois brun, une péninsule, un sol marron, un plan de travail blanc et un plafond voûté.

This family home in a Denver neighborhood started out as a dark, ranch home from the 1950’s. We changed the roof line, added windows, large doors, walnut beams, a built-in garden nook, a custom kitchen and a new entrance (among other things). The home didn’t grow dramatically square footage-wise. It grew in ways that really count: Light, air, connection to the outside and a connection to family living.
For more information and Before photos check out my blog post: Before and After: A Ranch Home with Abundant Natural Light and Part One on this here.
Photographs by Sara Yoder. Interior Styling by Kristy Oatman.
FEATURED IN:
Kitchen and Bath Design News
One Kind Design

Kitchen entry features a multi-colored experience - Architect: HAUS | Architecture For Modern Lifestyles - Builder: WERK | Building Modern - Photo: HAUS

Idées déco pour une grande cuisine ouverte parallèle moderne avec un évier posé, un placard à porte plane, des portes de placard noires, un plan de travail en quartz modifié, une crédence noire, une crédence en quartz modifié, un électroménager noir, sol en béton ciré, îlot, un plan de travail multicolore et un plafond voûté.

Cette image montre une petite cuisine ouverte linéaire urbaine avec un évier encastré, un placard avec porte à panneau surélevé, des portes de placard jaunes, plan de travail en marbre, une crédence noire, une crédence en céramique, un électroménager noir, un sol en carrelage de céramique, un sol rouge, un plan de travail blanc et un plafond voûté.
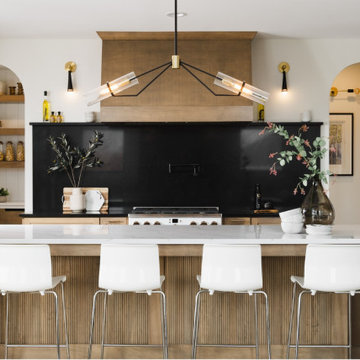
Kitchen
Idée de décoration pour une très grande arrière-cuisine minimaliste en U et bois clair avec un évier 1 bac, un placard à porte shaker, un plan de travail en quartz modifié, une crédence noire, une crédence en quartz modifié, un électroménager blanc, parquet clair, îlot, un plan de travail blanc et un plafond voûté.
Idée de décoration pour une très grande arrière-cuisine minimaliste en U et bois clair avec un évier 1 bac, un placard à porte shaker, un plan de travail en quartz modifié, une crédence noire, une crédence en quartz modifié, un électroménager blanc, parquet clair, îlot, un plan de travail blanc et un plafond voûté.
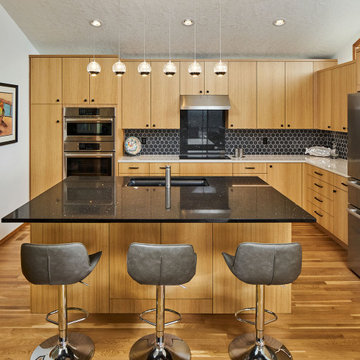
We moved the kitchen to the opposite side of the room to provide a better overall layout with more cabinets and continuous countertop space. Cabinets were placed under clerestory windows, allowing them to act as a light shelf and exponentially increasing natural light in the space. We removed the dropped ceiling to open up the space and create more evenly dispersed natural light.
New appliances were installed, including a separate cooktop and wall oven to accommodate different cooking and baking zones. We implemented a warm Pacific Northwest material pallet with quarter-sawn oak cabinets, and added neutral yet sharp finishes in black, white, and chrome.
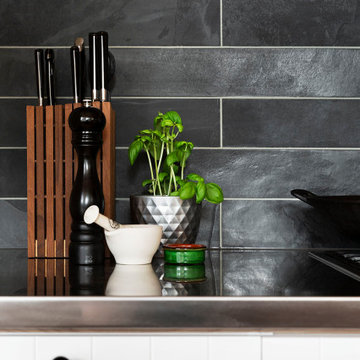
Details of slate as splash back, the material found on the island bench and bathroom tying spaces together
Réalisation d'une grande cuisine ouverte linéaire tradition avec un évier posé, un placard à porte plane, des portes de placard blanches, une crédence noire, une crédence en ardoise, un électroménager en acier inoxydable, parquet clair, îlot, un sol beige, plan de travail noir et un plafond voûté.
Réalisation d'une grande cuisine ouverte linéaire tradition avec un évier posé, un placard à porte plane, des portes de placard blanches, une crédence noire, une crédence en ardoise, un électroménager en acier inoxydable, parquet clair, îlot, un sol beige, plan de travail noir et un plafond voûté.
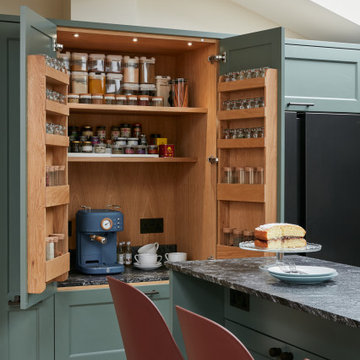
A warm and very welcoming kitchen extension in Lewisham creating this lovely family and entertaining space with some beautiful bespoke features. The smooth shaker style lay on cabinet doors are painted in Farrow & Ball Green Smoke, and the double height kitchen island, finished in stunning Sensa Black Beauty stone with seating on one side, cleverly conceals the sink and tap along with a handy pantry unit and drinks cabinet.
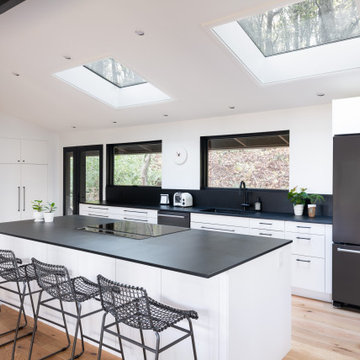
Aménagement d'une cuisine rétro en L avec un évier encastré, un placard à porte plane, des portes de placard blanches, une crédence noire, un électroménager noir, parquet clair, îlot, plan de travail noir et un plafond voûté.
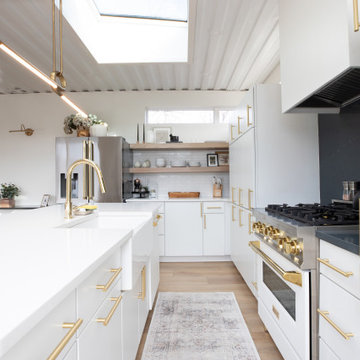
Inspired by sandy shorelines on the California coast, this beachy blonde vinyl floor brings just the right amount of variation to each room. With the Modin Collection, we have raised the bar on luxury vinyl plank. The result is a new standard in resilient flooring. Modin offers true embossed in register texture, a low sheen level, a rigid SPC core, an industry-leading wear layer, and so much more.
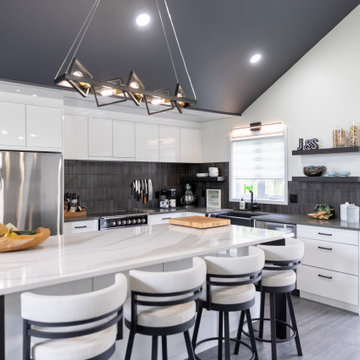
High contrast modern black and white beauty. Simple yet impactful.
Exemple d'une cuisine ouverte tendance en L de taille moyenne avec un évier 2 bacs, un placard à porte plane, des portes de placard blanches, un plan de travail en quartz modifié, une crédence noire, une crédence en carreau de porcelaine, un électroménager en acier inoxydable, un sol en carrelage de porcelaine, îlot, un sol gris, un plan de travail blanc et un plafond voûté.
Exemple d'une cuisine ouverte tendance en L de taille moyenne avec un évier 2 bacs, un placard à porte plane, des portes de placard blanches, un plan de travail en quartz modifié, une crédence noire, une crédence en carreau de porcelaine, un électroménager en acier inoxydable, un sol en carrelage de porcelaine, îlot, un sol gris, un plan de travail blanc et un plafond voûté.

Réalisation d'une grande cuisine ouverte parallèle minimaliste avec un évier posé, un placard à porte plane, des portes de placard noires, un plan de travail en quartz modifié, une crédence noire, une crédence en quartz modifié, un électroménager noir, sol en béton ciré, îlot, un plan de travail multicolore et un plafond voûté.
Idées déco de cuisines avec une crédence noire et un plafond voûté
1