Idées déco de cuisines avec une crédence noire et un sol blanc
Trier par :
Budget
Trier par:Populaires du jour
1 - 20 sur 1 238 photos

le salon au rdc qui est l'entrée de cette maison a été transformé en espace cuisine ,salle à manger . La cheminée bois rustique a été démolie et remplacée par une armoire de cuisine en bois brûlé , crédence en zelliges noirs . un îlot central en chêne ancien naturel et plan de travail en pierre grise complète cet espace .
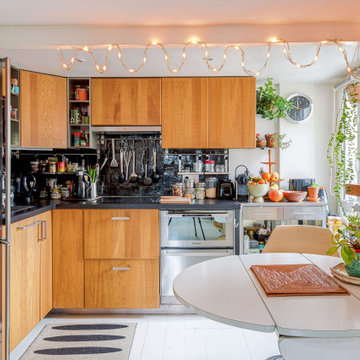
Aménagement d'une cuisine américaine éclectique en L et bois brun avec un placard à porte plane, une crédence noire, un électroménager en acier inoxydable, aucun îlot, un sol blanc et plan de travail noir.
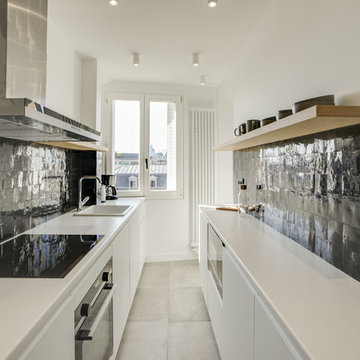
Réalisation d'une cuisine parallèle nordique avec un évier posé, un placard à porte plane, des portes de placard blanches, une crédence noire, un électroménager noir, aucun îlot, un sol blanc et un plan de travail blanc.
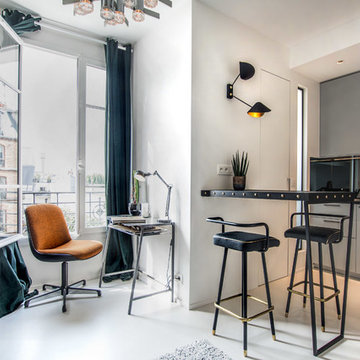
Photo: Jean-Christophe Peyrieux
Applique/luminaire sur-mesure: Atelier Moderniste
Idées déco pour une petite cuisine ouverte contemporaine avec un placard à porte plane, des portes de placard grises, une crédence noire, une crédence en feuille de verre, une péninsule et un sol blanc.
Idées déco pour une petite cuisine ouverte contemporaine avec un placard à porte plane, des portes de placard grises, une crédence noire, une crédence en feuille de verre, une péninsule et un sol blanc.

As part of an extension to a 1930’s family house in North-West London, Vogue Kitchens was briefed to create a stylish understated handleless contemporary kitchen, yet with a plethora of clever internal storage options to keep it completely clutter-free. The extended area to the back of the property has an internal semi-partition wall part separates the kitchen and living space, while there is an open walk-through to either room. An entire wall of panel doors lead to the garden from both rooms and can be opened fully on either side to bring the outdoors in.
The kitchen also features subtle adjustable LED spotlights in the ceiling to provide bright light, while further LED strip lighting was installed above the cabinetry to be a feature at night, and when entertaining.
For colour, the clients were keen for the kitchen to have a monochrome effect for the kitchen, to complement the grey tones used for their living and dining space. They wanted the cabinetry and the worktops to be in a very flat matt finish, and a special matt lacquer from Leicht was used to create this effect. Leicht Carbon Grey was used for the tall cabinetry, while a much paler Merino colourway was used for contrast on the long kitchen island. For all
surfaces, a quartz composite Unistone worktop was featured in Bianco colourway, which was also used for the end panels. Specially designed to the clients’ requirements, one end of the
kitchen island features a cut out recess to accommodate a Leicht bespoke small square freestanding table with a top in Oak Smoke Silver laminate together with clients’own seating
for informal dining. Directly above is pendant lighting by Tom Dixon, which features three non-uniform pendants to break up the linear conformity of the room.
Installed within the facing side of the island is a Caple two-zone undercounter wine cabinet and centrally situated within the worksurface is a Siemens 60cm induction hob alongside a 30cm domino gas wok to accommodate all surface cooking requirements. Directly above is a
90cm fully integrated ceiling extractor by Falmec. Housed within the tall cabinetry are two 60cm Siemens multifunction ovens which are installed one above the other and also enclosed behind cabinetry doors are a Liebherr larder fridge and tall freezer.
To contrast with all the matt cabinetry in the room, and to draw the eye, a granite splashback in Cosmic Black Leather was installed behind the wet area, which faces the internal aspect of the kitchen island. The wet area also comprises cabinetry for utilities and a Siemens 60cm integrated dishwasher, while within the the worksurface is a Blanco undermount sink and Quooker Flex 3-in-1 Boiling Water Tap.

Inspiration pour une grande cuisine américaine minimaliste en L et bois brun avec un évier encastré, un placard à porte plane, un plan de travail en quartz, une crédence noire, îlot, un sol blanc et plan de travail noir.
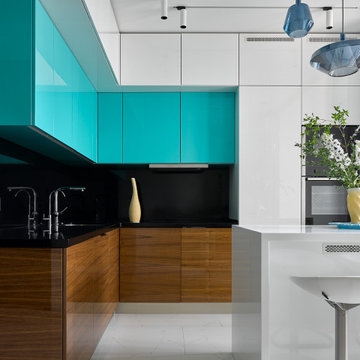
Exemple d'une cuisine tendance en L de taille moyenne avec un évier encastré, un placard à porte plane, des portes de placard turquoises, une crédence noire, îlot, un sol blanc et plan de travail noir.
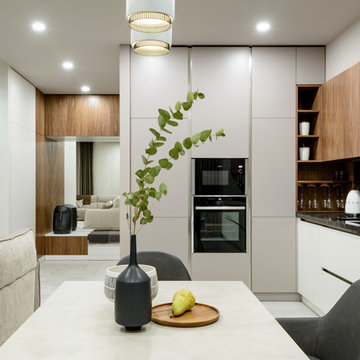
Cette photo montre une cuisine ouverte tendance en L avec un évier encastré, un placard à porte plane, des portes de placard blanches, une crédence noire, un électroménager noir, un sol blanc et plan de travail noir.

Компактная зона кухни оснащена все необходимым. Удалось даже организовать небольшую барную стойку.
Фотограф: Лена Швоева
Idée de décoration pour une petite cuisine ouverte design en L avec un placard à porte plane, des portes de placard blanches, un plan de travail en bois, une crédence noire, une crédence en carreau de porcelaine, un sol blanc, un évier posé, un électroménager noir et un plan de travail marron.
Idée de décoration pour une petite cuisine ouverte design en L avec un placard à porte plane, des portes de placard blanches, un plan de travail en bois, une crédence noire, une crédence en carreau de porcelaine, un sol blanc, un évier posé, un électroménager noir et un plan de travail marron.
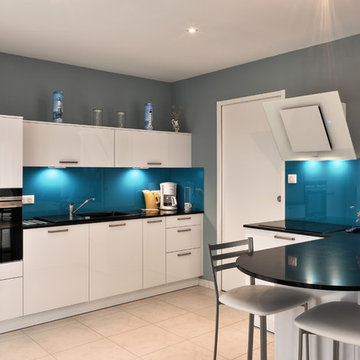
réalisée par RB CUISINES ET CREATIONS
Inspiration pour une cuisine ouverte encastrable design en U de taille moyenne avec un évier 1 bac, un plan de travail en quartz, une crédence noire, une crédence en carreau de verre, un sol en carrelage de céramique, un sol blanc et plan de travail noir.
Inspiration pour une cuisine ouverte encastrable design en U de taille moyenne avec un évier 1 bac, un plan de travail en quartz, une crédence noire, une crédence en carreau de verre, un sol en carrelage de céramique, un sol blanc et plan de travail noir.
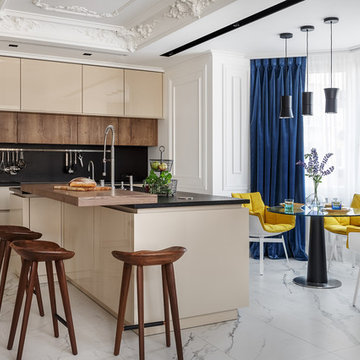
Один из реализованных нами проектов – кухня LEICHT LARGO-FG-C | SYNTHIA-C, интегрированная в жилое пространство. Глянцевые лакированные фасады выполнены в цвете Сахара. Фасады с фактурой дуба лайма произведены из ламината. Угловая планировка и два ряда антресольных шкафов позволили увеличить место для хранения. Над варочной панелью разместили рейлинговую систему с крючками и держателями, чтобы во время готовки все необходимое всегда было под рукой. Посадочную зону на островном блоке реализовали за счет асимметричного расположения шкафов и накладной барной столешницы. Дизайнер проекта – Оксана Сальберг-Вачнадзе, студия O2designmoscow. Фотограф - Сергей Красюк. Стилист - Дарья Соболева.

This is the view from living room doorway through kitchen to breakfast room. Breakfast room includes a walk-in pantry. "Push buttons" on switch plates are actually knobs to control dimmers.

INT2 architecture
Idées déco pour une petite cuisine ouverte linéaire industrielle en inox avec un placard sans porte, un plan de travail en inox, un électroménager en acier inoxydable, parquet peint, aucun îlot, un sol blanc, un évier posé, un plan de travail gris et une crédence noire.
Idées déco pour une petite cuisine ouverte linéaire industrielle en inox avec un placard sans porte, un plan de travail en inox, un électroménager en acier inoxydable, parquet peint, aucun îlot, un sol blanc, un évier posé, un plan de travail gris et une crédence noire.

An addition inspired by a picture of a butler's pantry. A place for storage, entertaining, and relaxing. Craftsman decorating inspired by the Ahwahnee Hotel in Yosemite. The owners and I, with a bottle of red wine, drew out the final design of the pantry in pencil on the newly drywalled walls. The cabinet maker then came over for final measurements.
This was part of a larger addition. See "Yosemite Inspired Family Room" for more photos.
Doug Wade Photography
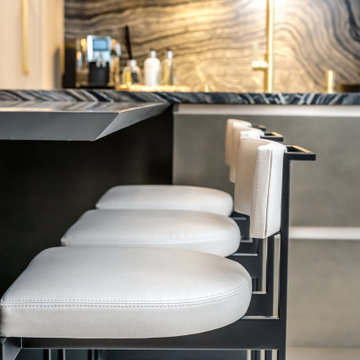
reverse beveled edge
Réalisation d'une grande cuisine américaine encastrable design en L et bois clair avec un évier encastré, un placard à porte plane, plan de travail en marbre, une crédence noire, une crédence en marbre, un sol en carrelage de porcelaine, îlot, un sol blanc et plan de travail noir.
Réalisation d'une grande cuisine américaine encastrable design en L et bois clair avec un évier encastré, un placard à porte plane, plan de travail en marbre, une crédence noire, une crédence en marbre, un sol en carrelage de porcelaine, îlot, un sol blanc et plan de travail noir.
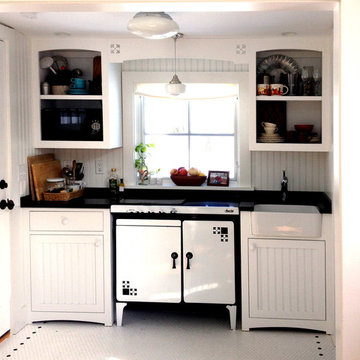
Farm House style mini-kitchen designed to compliment antique stove (carved in detail in valance matches stove details). Granite counter top with farm sink.
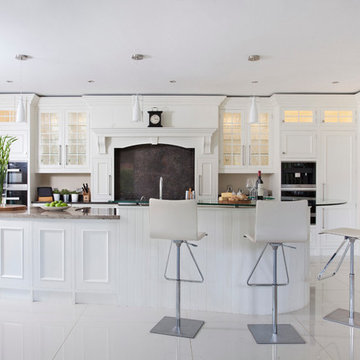
Malone, Belfast home
Cette image montre une grande cuisine américaine traditionnelle avec un évier encastré, un placard à porte affleurante, un plan de travail en granite, une crédence noire, une crédence en dalle de pierre, un électroménager noir, un sol en carrelage de porcelaine, îlot et un sol blanc.
Cette image montre une grande cuisine américaine traditionnelle avec un évier encastré, un placard à porte affleurante, un plan de travail en granite, une crédence noire, une crédence en dalle de pierre, un électroménager noir, un sol en carrelage de porcelaine, îlot et un sol blanc.

Cette image montre une petite cuisine ouverte linéaire, encastrable et blanche et bois vintage avec un évier encastré, un placard à porte plane, des portes de placard blanches, un plan de travail en terrazzo, une crédence noire, une crédence en céramique, carreaux de ciment au sol, aucun îlot, un sol blanc et un plan de travail multicolore.
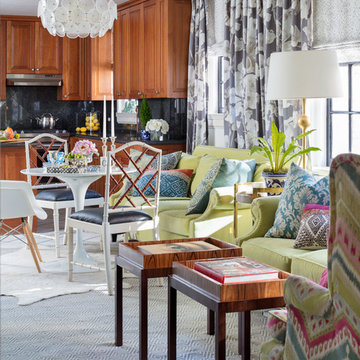
Gordon Gregory Photography
Idées déco pour une cuisine américaine parallèle éclectique en bois brun de taille moyenne avec un évier posé, un placard à porte shaker, un plan de travail en granite, une crédence noire, un électroménager en acier inoxydable, un sol en carrelage de céramique, îlot, un sol blanc et plan de travail noir.
Idées déco pour une cuisine américaine parallèle éclectique en bois brun de taille moyenne avec un évier posé, un placard à porte shaker, un plan de travail en granite, une crédence noire, un électroménager en acier inoxydable, un sol en carrelage de céramique, îlot, un sol blanc et plan de travail noir.
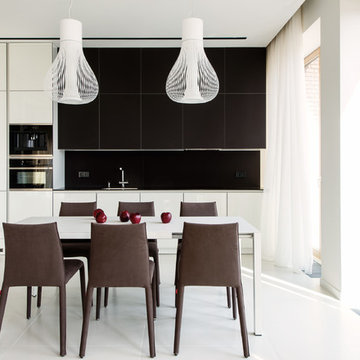
Александр Камачкин
Inspiration pour une cuisine ouverte linéaire design avec un placard à porte plane, des portes de placard blanches, une crédence noire, un électroménager noir, aucun îlot, un sol blanc et plan de travail noir.
Inspiration pour une cuisine ouverte linéaire design avec un placard à porte plane, des portes de placard blanches, une crédence noire, un électroménager noir, aucun îlot, un sol blanc et plan de travail noir.
Idées déco de cuisines avec une crédence noire et un sol blanc
1