Idées déco de cuisines avec des portes de placard bleues et une crédence orange
Trier par :
Budget
Trier par:Populaires du jour
1 - 20 sur 90 photos

A bright and bold kitchen we designed and installed for a family in Blackheath at the end of last year. The colours look absolutely stunning and the orange back-painted glass splashback really stands out (particularly when the under cabinet lights are on). All of the materials are so tactile - from the cabinets finished in Fenix to the Azzurite quartzite worktop on the Island, and the stunning concrete floor. Motion sensor Philips Hue lighting, Siemens StudioLine appliances and a Franke Tap and Sink complete the kitchen.
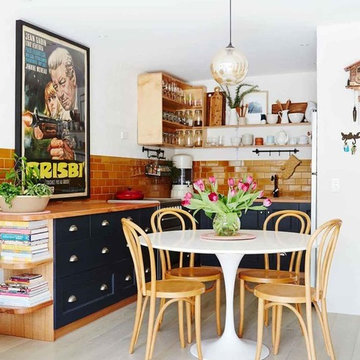
Renovations to the structure of this underground house including; new external windows, new bathroom and joinery to internal living areas.
Inspiration pour une cuisine américaine traditionnelle en L avec un placard avec porte à panneau encastré, des portes de placard bleues, un plan de travail en bois, une crédence orange, une crédence en carrelage métro, parquet peint, aucun îlot et un sol blanc.
Inspiration pour une cuisine américaine traditionnelle en L avec un placard avec porte à panneau encastré, des portes de placard bleues, un plan de travail en bois, une crédence orange, une crédence en carrelage métro, parquet peint, aucun îlot et un sol blanc.

The existing white laminate cabinets, gray counter tops and stark tile flooring did not match the rich old-world trim, natural wood elements and traditional layout of this Victorian home. The new kitchen boasts custom painted cabinets in Blue Mill Springs by Benjamin Moore. We also popped color in their new half bath using Ravishing Coral by Sherwin Williams on the new custom vanity. The wood tones brought in with the walnut island top, alder floating shelves and bench seat as well as the reclaimed barn board ceiling not only contrast the intense hues of the cabinets but help to bring nature into their world. The natural slate floor, black hexagon bathroom tile and custom coral back splash tile by Fire Clay help to tie these two spaces together. Of course the new working triangle allows this growing family to congregate together with multiple tasks at hand without getting in the way of each other and the added storage allow this space to feel open and organized even though they still use the new entry door as their main access to the home. Beautiful transformation!!!!

Cette photo montre une cuisine américaine encastrable moderne de taille moyenne avec un évier intégré, un placard à porte plane, des portes de placard bleues, un plan de travail en cuivre, une crédence orange, parquet peint, aucun îlot et un sol noir.
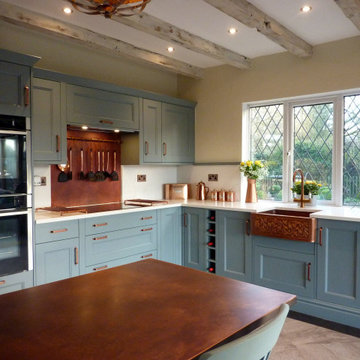
A kitchen in blue with antique copper fixings. Including a premium solid hammered copper Belfast sink, Copper island / dinning table and splashback. Cabinetry sourced from Howdens with customised doors.
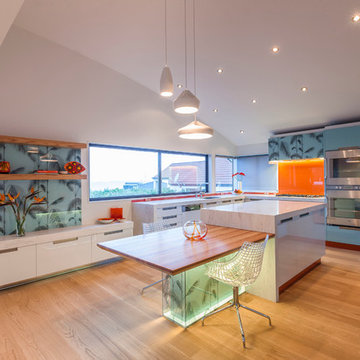
Kallan Macleod
Réalisation d'une cuisine design avec un placard à porte plane, des portes de placard bleues et une crédence orange.
Réalisation d'une cuisine design avec un placard à porte plane, des portes de placard bleues et une crédence orange.
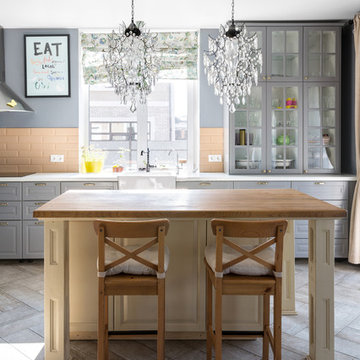
Aménagement d'une cuisine ouverte classique avec un évier de ferme, un placard avec porte à panneau surélevé, des portes de placard bleues, une crédence orange, une crédence en carrelage métro, un électroménager en acier inoxydable, îlot, un sol gris et un plan de travail blanc.
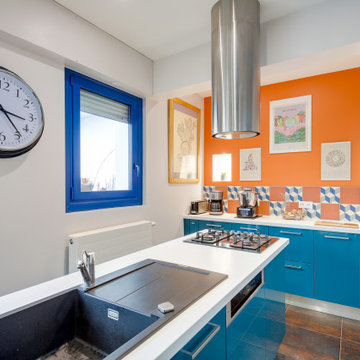
Cette photo montre une très grande cuisine américaine linéaire et bicolore éclectique avec un évier 1 bac, un placard à porte affleurante, des portes de placard bleues, un plan de travail en stratifié, une crédence orange, une crédence en carreau de ciment, un électroménager en acier inoxydable, un sol en carrelage de céramique, 2 îlots, un plan de travail blanc et un plafond à caissons.
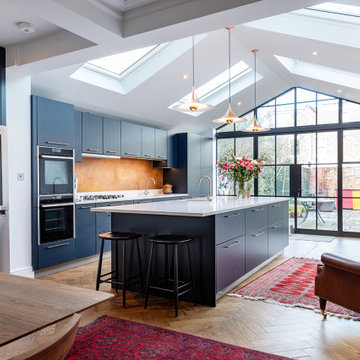
Cette photo montre une grande cuisine américaine parallèle tendance avec un placard à porte plane, îlot, un évier encastré, des portes de placard bleues, une crédence orange, un électroménager en acier inoxydable, un sol marron et un plan de travail blanc.
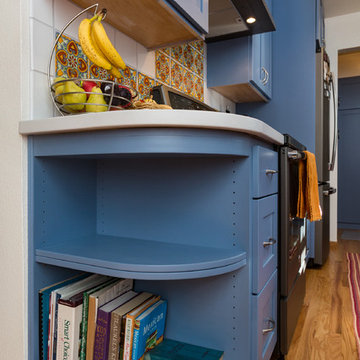
A rounded corner with open storage softened the end of the kitchen and allowed for an easier passage into the living room.
Idées déco pour une petite cuisine américaine parallèle sud-ouest américain avec un évier de ferme, un placard à porte shaker, des portes de placard bleues, un plan de travail en quartz modifié, une crédence orange, une crédence en carreau de porcelaine, un électroménager en acier inoxydable, parquet foncé, aucun îlot et un plan de travail blanc.
Idées déco pour une petite cuisine américaine parallèle sud-ouest américain avec un évier de ferme, un placard à porte shaker, des portes de placard bleues, un plan de travail en quartz modifié, une crédence orange, une crédence en carreau de porcelaine, un électroménager en acier inoxydable, parquet foncé, aucun îlot et un plan de travail blanc.

Il mobile Spina-Dorsale divide in forma continua l'ambiente soggiorno-cucina dalla zona notte, abbinando funzioni diverse a seconda degli spazi in cui si affaccia.
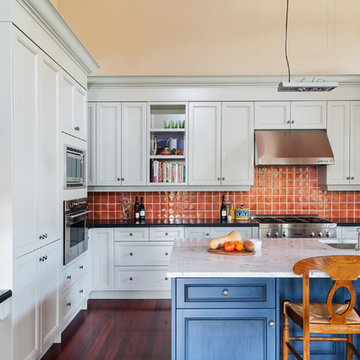
A farmhouse addition/renovation designed and built by Clemmensen & Associates, Toronto.
© Brenda Liu Photography
Exemple d'une cuisine chic avec un placard avec porte à panneau encastré, une crédence orange, un électroménager en acier inoxydable et des portes de placard bleues.
Exemple d'une cuisine chic avec un placard avec porte à panneau encastré, une crédence orange, un électroménager en acier inoxydable et des portes de placard bleues.
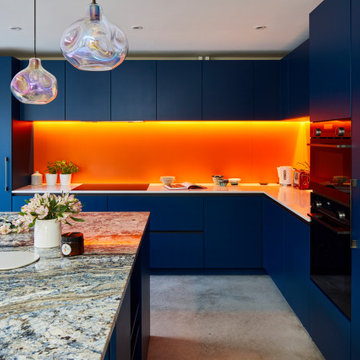
A bright and bold kitchen we designed and installed for a family in Blackheath at the end of last year. The colours look absolutely stunning and the orange back-painted glass splashback really stands out (particularly when the under cabinet lights are on). All of the materials are so tactile - from the cabinets finished in Fenix to the Azzurite quartzite worktop on the Island, and the stunning concrete floor. Motion sensor Philips Hue lighting, Siemens StudioLine appliances and a Franke Tap and Sink complete the kitchen.
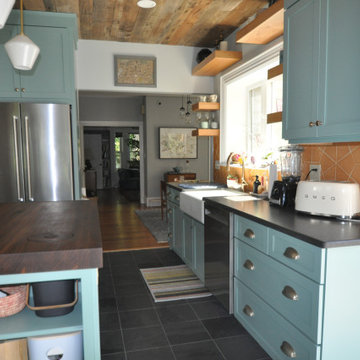
The existing white laminate cabinets, gray counter tops and stark tile flooring did not match the rich old-world trim, natural wood elements and traditional layout of this Victorian home. The new kitchen boasts custom painted cabinets in Blue Mill Springs by Benjamin Moore. We also popped color in their new half bath using Ravishing Coral by Sherwin Williams on the new custom vanity. The wood tones brought in with the walnut island top, alder floating shelves and bench seat as well as the reclaimed barn board ceiling not only contrast the intense hues of the cabinets but help to bring nature into their world. The natural slate floor, black hexagon bathroom tile and custom coral back splash tile by Fire Clay help to tie these two spaces together. Of course the new working triangle allows this growing family to congregate together with multiple tasks at hand without getting in the way of each other and the added storage allow this space to feel open and organized even though they still use the new entry door as their main access to the home. Beautiful transformation!!!!
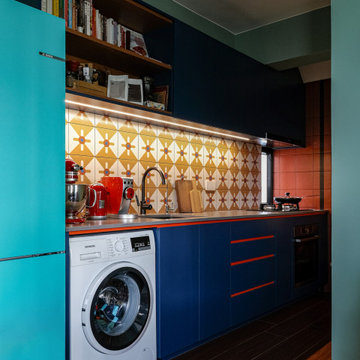
Cette photo montre une petite cuisine tendance avec un évier posé, un placard à porte plane, des portes de placard bleues, un plan de travail en calcaire, une crédence orange, une crédence en céramique, un électroménager de couleur, un sol en carrelage de céramique, aucun îlot et un plan de travail gris.
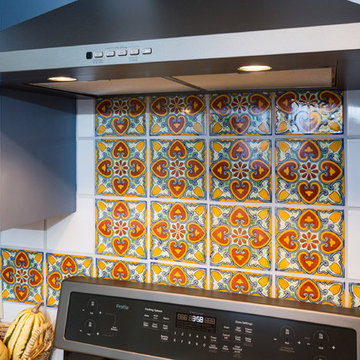
The blue of the cabinets was carefully selected to tie into the blue accent of the tile's colorful design.
Cette photo montre une petite cuisine américaine parallèle sud-ouest américain avec un évier de ferme, un placard à porte shaker, des portes de placard bleues, un plan de travail en quartz modifié, une crédence orange, une crédence en carreau de porcelaine, un électroménager en acier inoxydable, parquet foncé, aucun îlot et un plan de travail blanc.
Cette photo montre une petite cuisine américaine parallèle sud-ouest américain avec un évier de ferme, un placard à porte shaker, des portes de placard bleues, un plan de travail en quartz modifié, une crédence orange, une crédence en carreau de porcelaine, un électroménager en acier inoxydable, parquet foncé, aucun îlot et un plan de travail blanc.
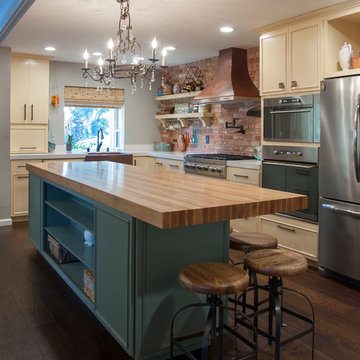
click here to see BEFORE photos / AFTER photos http://ayeletdesigns.com/sunnyvale17/
Photos credit to Arnona Oren Photography

Exemple d'une cuisine éclectique en U avec un évier de ferme, un plan de travail en quartz modifié, une crédence en mosaïque, un électroménager de couleur, carreaux de ciment au sol, un sol multicolore, un placard à porte shaker, des portes de placard bleues, une crédence orange, aucun îlot et un plan de travail blanc.
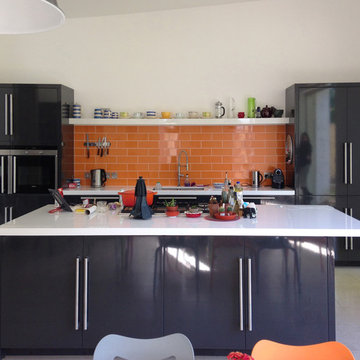
The new open-plan kitchen with integrated appliances features an orange metro tiles splash back
Exemple d'une cuisine américaine linéaire tendance de taille moyenne avec un évier intégré, un placard à porte plane, des portes de placard bleues, un plan de travail en surface solide, une crédence orange, une crédence en carrelage métro, un électroménager noir, un sol en carrelage de céramique et îlot.
Exemple d'une cuisine américaine linéaire tendance de taille moyenne avec un évier intégré, un placard à porte plane, des portes de placard bleues, un plan de travail en surface solide, une crédence orange, une crédence en carrelage métro, un électroménager noir, un sol en carrelage de céramique et îlot.
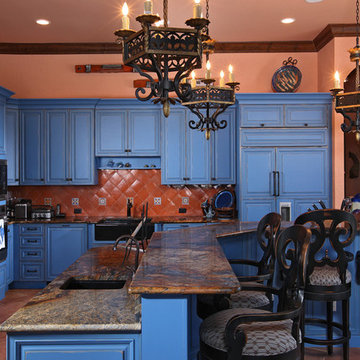
Advanced Photography Specialist
Aménagement d'une cuisine ouverte méditerranéenne en U avec un évier posé, un placard avec porte à panneau surélevé, des portes de placard bleues, un plan de travail en granite, une crédence orange, une crédence en céramique, un électroménager en acier inoxydable, un sol en carrelage de céramique et îlot.
Aménagement d'une cuisine ouverte méditerranéenne en U avec un évier posé, un placard avec porte à panneau surélevé, des portes de placard bleues, un plan de travail en granite, une crédence orange, une crédence en céramique, un électroménager en acier inoxydable, un sol en carrelage de céramique et îlot.
Idées déco de cuisines avec des portes de placard bleues et une crédence orange
1