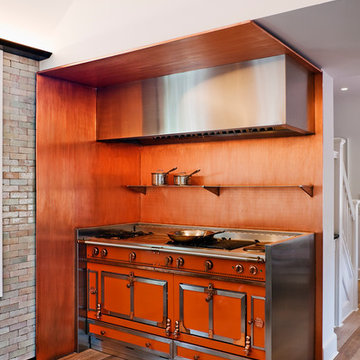Idées déco de crédences de cuisine orange
Trier par :
Budget
Trier par:Populaires du jour
41 - 60 sur 2 891 photos
1 sur 2
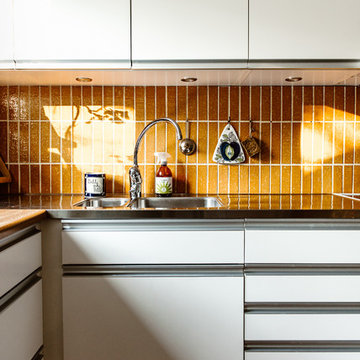
Nadja Endler © Houzz 2017
Cette photo montre une petite cuisine rétro avec une crédence orange.
Cette photo montre une petite cuisine rétro avec une crédence orange.
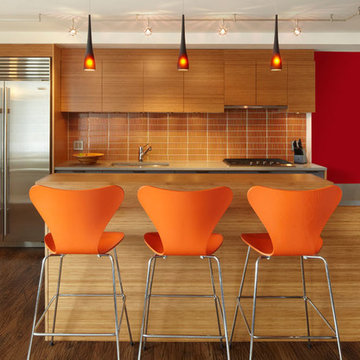
When marrying two Upper West Side apartments to accommodate a growing family’s needs, the team at Axis Mundi was faced with a conundrum: how to distinctly delineate public and private spaces without sacrificing the greater openness conferred by the expansion. So they limned that line with a six-foot square sliding glass door, which enables parents to block out the sounds of rambunctious youth emanating from private quarters, while also shielding sleeping children from the later night activities of their parents—all of it without obscuring light or affecting the impression of open-plan living. Continuity of materials—hand-scraped walnut plank floors, a custom bamboo veneer kitchen and living room shelving—enhances the sense of sweeping, loft-like spaces. Materials also create intriguing textural contrasts, as in a powder room where a high-tech glass sink and black stainless steel penny tile is softened by a leather door with contrast stitching one must open to enter the space.
Highlights: A pair of Gio Ponti lounge chairs, black glass rock tables and a William Yeoward area rug from the Rug Company (living room), sliding glass shower door from Magnum in the master bath.
Total Area: 1950 sf
Design Team: John Beckmann, Richard Rosenbloom and Nick Messerlian
Photography: Mikiko Kikuyama
© Axis Mundi Design LLC
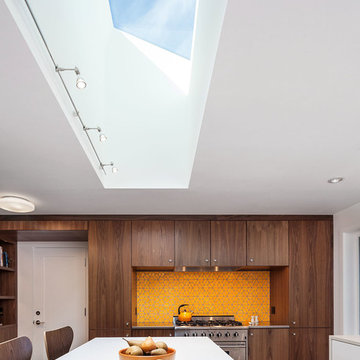
Inspiration pour une cuisine américaine design en L de taille moyenne avec un évier encastré, un placard à porte plane, des portes de placard blanches, un plan de travail en quartz modifié, une crédence orange, une crédence en céramique, un électroménager en acier inoxydable, un sol en bois brun et îlot.
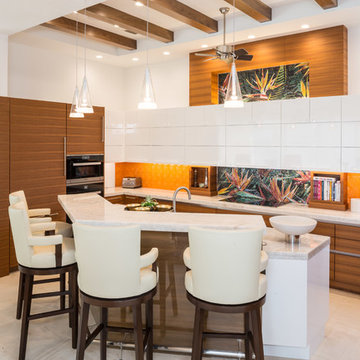
Idée de décoration pour une cuisine tradition en L et bois brun de taille moyenne avec un évier encastré, un placard à porte plane, un plan de travail en granite, une crédence orange, un électroménager en acier inoxydable et îlot.
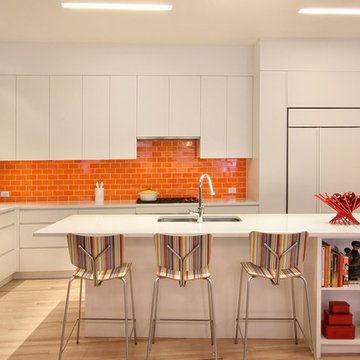
Aménagement d'une cuisine encastrable contemporaine en L de taille moyenne avec un évier encastré, un placard à porte plane, des portes de placard blanches, une crédence orange, une crédence en carrelage métro, parquet clair, îlot et un plan de travail en quartz.
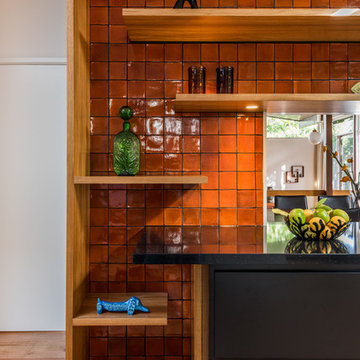
mayphotography
Idées déco pour une cuisine américaine en L avec un évier encastré, une crédence orange, une crédence en céramique, un électroménager en acier inoxydable et un sol en bois brun.
Idées déco pour une cuisine américaine en L avec un évier encastré, une crédence orange, une crédence en céramique, un électroménager en acier inoxydable et un sol en bois brun.
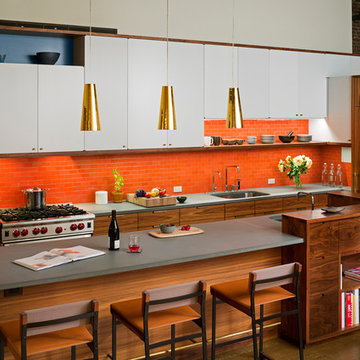
Photography: Albert Vecerka-Esto
Idées déco pour une cuisine encastrable contemporaine avec un placard à porte plane, des portes de placard blanches, un plan de travail en surface solide, une crédence en céramique, îlot, un évier encastré, une crédence orange et parquet foncé.
Idées déco pour une cuisine encastrable contemporaine avec un placard à porte plane, des portes de placard blanches, un plan de travail en surface solide, une crédence en céramique, îlot, un évier encastré, une crédence orange et parquet foncé.
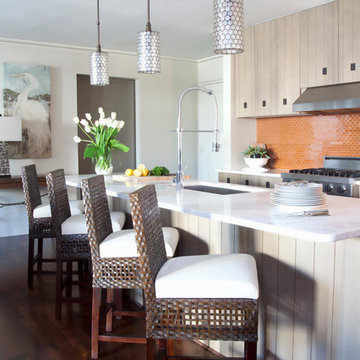
Photo Credit: Christina Wedge
Idées déco pour une cuisine parallèle bord de mer en bois clair avec un évier encastré, un placard à porte plane, une crédence orange, un électroménager en acier inoxydable, un sol en bois brun et îlot.
Idées déco pour une cuisine parallèle bord de mer en bois clair avec un évier encastré, un placard à porte plane, une crédence orange, un électroménager en acier inoxydable, un sol en bois brun et îlot.
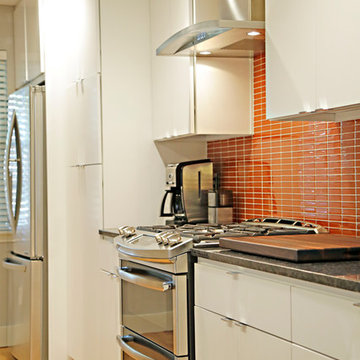
Old yet stylish loft in Dallas needed a new kitchen. The result: New open space modern kitchen with eat at island, hardwood flooring, bright colors paired with the new white kitchen and a touch of color with orange backsplash.
We built new storage spaces and removed all kitchen walls to create new flow to the house.
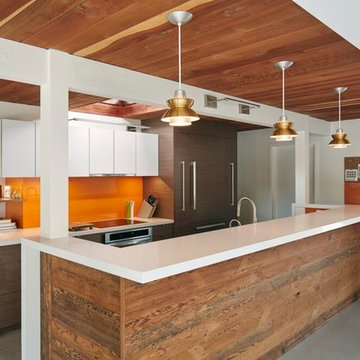
Idée de décoration pour une cuisine encastrable design avec un placard à porte plane, des portes de placard blanches, une crédence orange, une crédence en feuille de verre et sol en béton ciré.
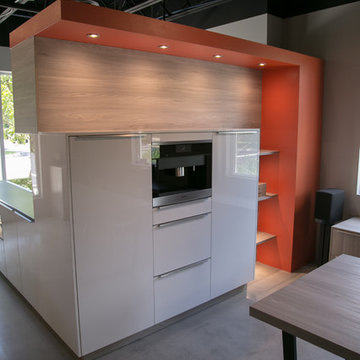
Compact modern Kitchen, white High Gloss Lacquer in Combination with Stone Ash textured Laminate. We designed this kitchen as combined space, functioning as office Kitchen, office area, and dining area.
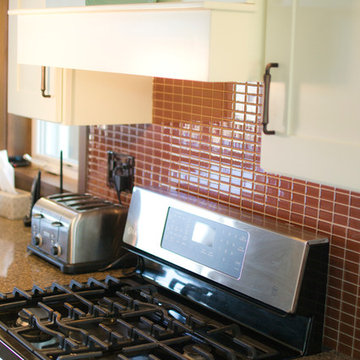
Viatera quartz tops
Idée de décoration pour une grande cuisine américaine tradition en L avec un évier de ferme, un placard à porte plane, des portes de placard blanches, un plan de travail en quartz, une crédence orange, une crédence en feuille de verre, un électroménager en acier inoxydable, parquet foncé et îlot.
Idée de décoration pour une grande cuisine américaine tradition en L avec un évier de ferme, un placard à porte plane, des portes de placard blanches, un plan de travail en quartz, une crédence orange, une crédence en feuille de verre, un électroménager en acier inoxydable, parquet foncé et îlot.
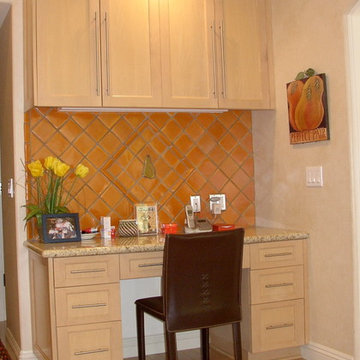
Louis Frye Designer/Colleague
Johannes Merkler/Photographer
Aménagement d'une petite cuisine américaine contemporaine en bois clair avec un évier 2 bacs, un placard à porte shaker, un plan de travail en granite, une crédence orange, une crédence en céramique, un électroménager en acier inoxydable, un sol en bois brun et îlot.
Aménagement d'une petite cuisine américaine contemporaine en bois clair avec un évier 2 bacs, un placard à porte shaker, un plan de travail en granite, une crédence orange, une crédence en céramique, un électroménager en acier inoxydable, un sol en bois brun et îlot.
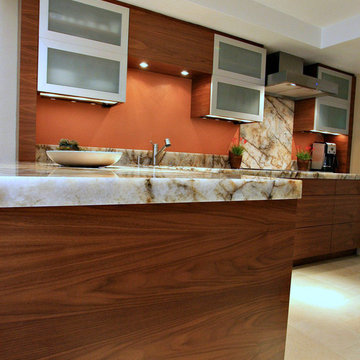
MS
Réalisation d'une petite cuisine américaine design en L et bois brun avec un évier encastré, un placard à porte plane, un plan de travail en quartz, une crédence orange, une crédence en dalle de pierre, un électroménager en acier inoxydable, un sol en carrelage de porcelaine, une péninsule et un sol beige.
Réalisation d'une petite cuisine américaine design en L et bois brun avec un évier encastré, un placard à porte plane, un plan de travail en quartz, une crédence orange, une crédence en dalle de pierre, un électroménager en acier inoxydable, un sol en carrelage de porcelaine, une péninsule et un sol beige.
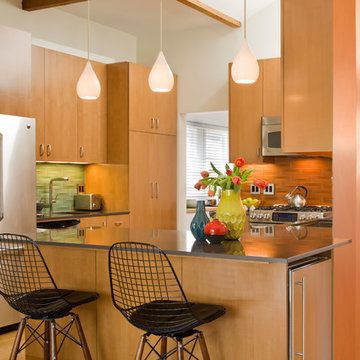
What began as a simple kitchen ‘face-lift’ turned into a more complex kitchen remodel when it was determined that what the client was really seeking was to create a space which evoked the warmth of wood. The challenge was to take a dated (c. 1980’s) white plastic laminate kitchen with a white Formica counter top and transform it into a warmly, wood-clad kitchen without having to demolish the entire kitchen cabinetry. With new door and drawer faces and the careful ‘skinning’ of the existing laminate cabinets with a stained maple veneer; the space became more luxurious and updated. The counter top was replaced with a new quartz slab from Eurostone. The peninsula now accommodates counter-height seating. The Haiku bamboo ceiling fan from Big Ass Fans graces the family room.
Photography: Manolo Langis
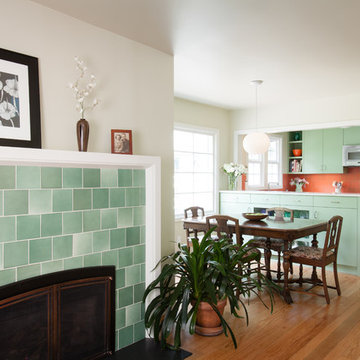
This renovation was inspired by the owner's love of color, and by the 1940s vintage of the cottage--specifically, the colors of classic American dishware of that era, such as Fiesta and Jadeite. In the new space, handmade coral tile and green cabinets provide a splash of tropical color to help counteract the gray Pacific Northwest climate outside. A fresh green tile fireplace surround unifies the living and dining spaces. Photos: Anna M Campbell
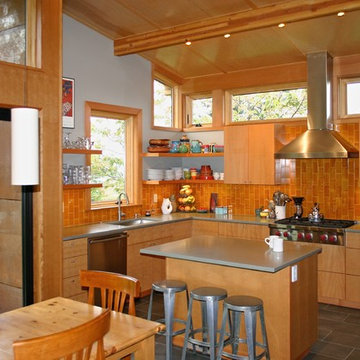
Aménagement d'une cuisine américaine contemporaine en U et bois clair de taille moyenne avec un évier encastré, un placard à porte plane, un plan de travail en surface solide, une crédence orange, une crédence en céramique, un électroménager en acier inoxydable, un sol en carrelage de porcelaine et îlot.

Idée de décoration pour une petite cuisine champêtre en L et bois clair fermée avec un évier encastré, un placard à porte plane, un plan de travail en quartz modifié, une crédence orange, une crédence en carreau de ciment, un électroménager en acier inoxydable, un sol en carrelage de porcelaine, aucun îlot, un sol gris et un plan de travail blanc.
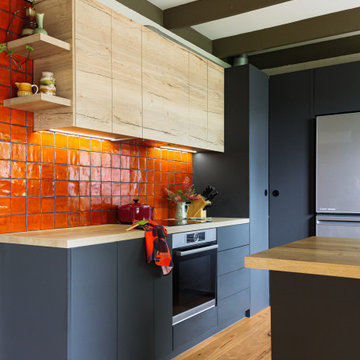
Contemporary Retro Kitchen
Inspiration pour une cuisine américaine design en U de taille moyenne avec un évier 2 bacs, un placard à porte plane, un plan de travail en stratifié, une crédence orange, une crédence en céramique, un électroménager noir, un sol en bois brun, une péninsule et poutres apparentes.
Inspiration pour une cuisine américaine design en U de taille moyenne avec un évier 2 bacs, un placard à porte plane, un plan de travail en stratifié, une crédence orange, une crédence en céramique, un électroménager noir, un sol en bois brun, une péninsule et poutres apparentes.
Idées déco de crédences de cuisine orange
3
