Idées déco de cuisines avec un plan de travail en bois et une crédence rouge
Trier par :
Budget
Trier par:Populaires du jour
1 - 20 sur 427 photos
1 sur 3

Aménagement d'une grande cuisine ouverte linéaire et encastrable industrielle avec un évier encastré, un placard à porte shaker, des portes de placard noires, un plan de travail en bois, une crédence en brique, sol en béton ciré, îlot, un sol gris, un plan de travail marron, une crédence rouge et un plafond voûté.

Cuisine - une implantation en U pour cette cuisine IKEA KUNGSBACKA noir mat, placée sous la fenêtre de toit apportant lumière et plus de hauteur sous plafond. © Hugo Hébrard - www.hugohebrard.com

Aménagement d'une cuisine bicolore campagne en U avec un évier de ferme, un placard avec porte à panneau surélevé, des portes de placard noires, un plan de travail en bois, une crédence rouge, une crédence en brique, un électroménager en acier inoxydable, un sol en bois brun, îlot, un sol marron et un plan de travail marron.

Modern family loft renovation. A young couple starting a family in the city purchased this two story loft in Boston's South End. Built in the 1990's, the loft was ready for updates. ZED transformed the space, creating a fresh new look and greatly increasing its functionality to accommodate an expanding family within an urban setting. Improvement were made to the aesthetics, scale, and functionality for the growing family to enjoy.
Photos by Eric Roth.
Construction by Ralph S. Osmond Company.
Green architecture by ZeroEnergy Design.

Photography by Eduard Hueber / archphoto
North and south exposures in this 3000 square foot loft in Tribeca allowed us to line the south facing wall with two guest bedrooms and a 900 sf master suite. The trapezoid shaped plan creates an exaggerated perspective as one looks through the main living space space to the kitchen. The ceilings and columns are stripped to bring the industrial space back to its most elemental state. The blackened steel canopy and blackened steel doors were designed to complement the raw wood and wrought iron columns of the stripped space. Salvaged materials such as reclaimed barn wood for the counters and reclaimed marble slabs in the master bathroom were used to enhance the industrial feel of the space.

Кухня в лофт стиле, с островом. Фасады из массива и крашенного мдф, на металлических рамах. Использованы элементы закаленного армированного стекла и сетки.

Felicia Evans
Aménagement d'une cuisine campagne en U de taille moyenne et fermée avec un évier encastré, des portes de placard blanches, un électroménager en acier inoxydable, un placard à porte shaker, un plan de travail en bois, une crédence rouge, une crédence en brique, parquet foncé, une péninsule et un sol marron.
Aménagement d'une cuisine campagne en U de taille moyenne et fermée avec un évier encastré, des portes de placard blanches, un électroménager en acier inoxydable, un placard à porte shaker, un plan de travail en bois, une crédence rouge, une crédence en brique, parquet foncé, une péninsule et un sol marron.
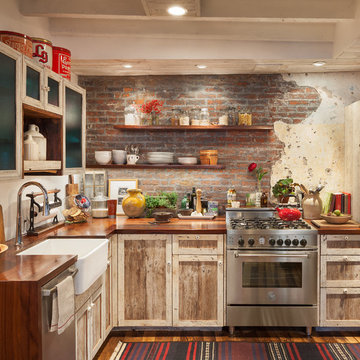
Sam Oberter
Cette photo montre une petite cuisine américaine montagne en L et bois clair avec un évier de ferme, un placard à porte shaker, un plan de travail en bois, une crédence rouge, une crédence en brique, un électroménager en acier inoxydable, un sol en bois brun, aucun îlot, un sol marron et un plan de travail marron.
Cette photo montre une petite cuisine américaine montagne en L et bois clair avec un évier de ferme, un placard à porte shaker, un plan de travail en bois, une crédence rouge, une crédence en brique, un électroménager en acier inoxydable, un sol en bois brun, aucun îlot, un sol marron et un plan de travail marron.

The term “industrial” evokes images of large factories with lots of machinery and moving parts. These cavernous, old brick buildings, built with steel and concrete are being rehabilitated into very desirable living spaces all over the country. Old manufacturing spaces have unique architectural elements that are often reclaimed and repurposed into what is now open residential living space. Exposed ductwork, concrete beams and columns, even the metal frame windows are considered desirable design elements that give a nod to the past.
This unique loft space is a perfect example of the rustic industrial style. The exposed beams, brick walls, and visible ductwork speak to the building’s past. Add a modern kitchen in complementing materials and you have created casual sophistication in a grand space.
Dura Supreme’s Silverton door style in Black paint coordinates beautifully with the black metal frames on the windows. Knotty Alder with a Hazelnut finish lends that rustic detail to a very sleek design. Custom metal shelving provides storage as well a visual appeal by tying all of the industrial details together.
Custom details add to the rustic industrial appeal of this industrial styled kitchen design with Dura Supreme Cabinetry.
Request a FREE Dura Supreme Brochure Packet:
http://www.durasupreme.com/request-brochure
Find a Dura Supreme Showroom near you today:
http://www.durasupreme.com/dealer-locator
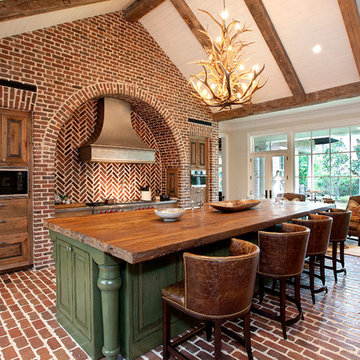
Don Hoffman, Houston, Texas
Exemple d'une cuisine parallèle montagne en bois brun avec un placard avec porte à panneau surélevé, un plan de travail en bois, une crédence rouge, un sol en brique et îlot.
Exemple d'une cuisine parallèle montagne en bois brun avec un placard avec porte à panneau surélevé, un plan de travail en bois, une crédence rouge, un sol en brique et îlot.
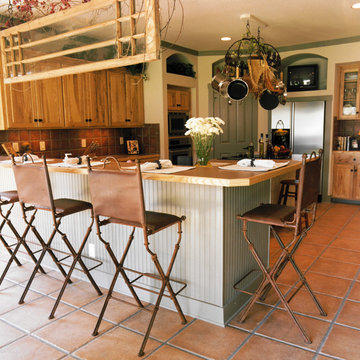
Cette image montre une cuisine américaine chalet en bois brun avec un plan de travail en bois, une crédence rouge, une crédence en terre cuite, un électroménager en acier inoxydable, tomettes au sol et une péninsule.

Réalisation d'une cuisine ouverte linéaire champêtre en inox avec un évier 2 bacs, un placard à porte plane, un plan de travail en bois, une crédence rouge, une crédence en brique, un électroménager en acier inoxydable, parquet clair, un sol beige et un plan de travail beige.
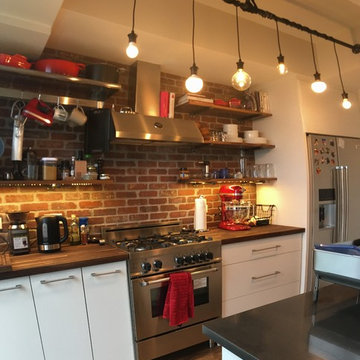
Sandy
Exemple d'une cuisine industrielle fermée et de taille moyenne avec un évier encastré, un placard sans porte, des portes de placard blanches, un plan de travail en bois, une crédence rouge, une crédence en brique, un électroménager en acier inoxydable et îlot.
Exemple d'une cuisine industrielle fermée et de taille moyenne avec un évier encastré, un placard sans porte, des portes de placard blanches, un plan de travail en bois, une crédence rouge, une crédence en brique, un électroménager en acier inoxydable et îlot.
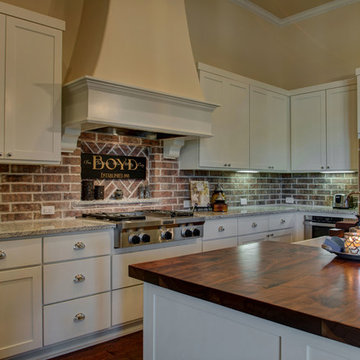
Kitchen
Aménagement d'une cuisine campagne avec un évier de ferme, un placard à porte shaker, des portes de placard blanches, un plan de travail en bois, une crédence rouge, une crédence en brique, un électroménager en acier inoxydable, parquet foncé, îlot, un sol marron et un plan de travail marron.
Aménagement d'une cuisine campagne avec un évier de ferme, un placard à porte shaker, des portes de placard blanches, un plan de travail en bois, une crédence rouge, une crédence en brique, un électroménager en acier inoxydable, parquet foncé, îlot, un sol marron et un plan de travail marron.

Happy House Architecture & Design
Кутенков Александр
Кутенкова Ирина
Фотограф Виталий Иванов
Idées déco pour une petite cuisine ouverte éclectique en L avec un évier encastré, un placard à porte persienne, des portes de placard bleues, un plan de travail en bois, une crédence rouge, une crédence en brique, un électroménager noir, un sol en liège, aucun îlot, un sol beige et un plan de travail marron.
Idées déco pour une petite cuisine ouverte éclectique en L avec un évier encastré, un placard à porte persienne, des portes de placard bleues, un plan de travail en bois, une crédence rouge, une crédence en brique, un électroménager noir, un sol en liège, aucun îlot, un sol beige et un plan de travail marron.
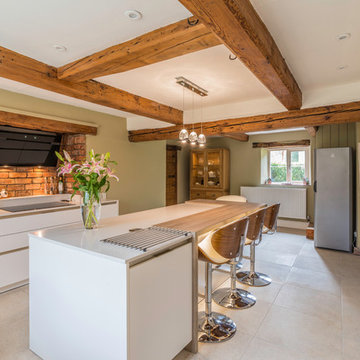
18th Century farmhouse in a rural setting gets a modern kitchen. Old beams have been retained.
John Gauld Photography for Arthouse Creative Interiors
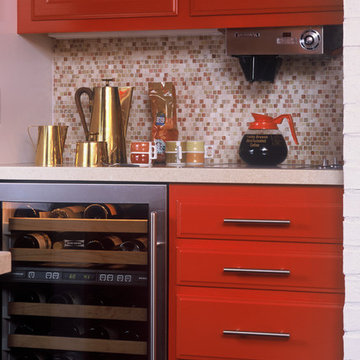
Exemple d'une cuisine éclectique en L de taille moyenne avec un évier posé, un placard avec porte à panneau surélevé, des portes de placard rouges, un plan de travail en bois, une crédence rouge, une crédence en mosaïque, un électroménager en acier inoxydable et îlot.
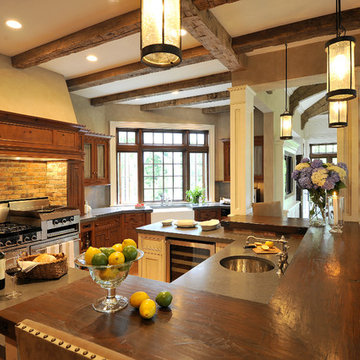
Carol Kurth Architecture, PC , Peter Krupenye Photography
Aménagement d'une grande cuisine américaine classique en U et bois foncé avec un évier encastré, un placard à porte shaker, un plan de travail en bois, une crédence rouge, un électroménager en acier inoxydable et îlot.
Aménagement d'une grande cuisine américaine classique en U et bois foncé avec un évier encastré, un placard à porte shaker, un plan de travail en bois, une crédence rouge, un électroménager en acier inoxydable et îlot.
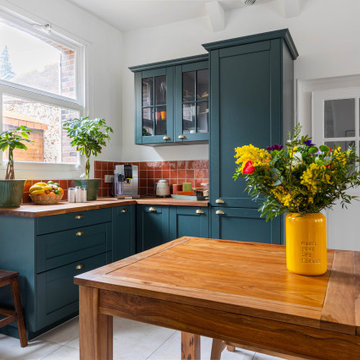
Réalisation d'une cuisine ouverte encastrable bohème en L de taille moyenne avec un évier encastré, un placard à porte affleurante, des portes de placard bleues, un plan de travail en bois, une crédence rouge, un sol en carrelage de céramique, îlot, un sol beige et un plan de travail marron.
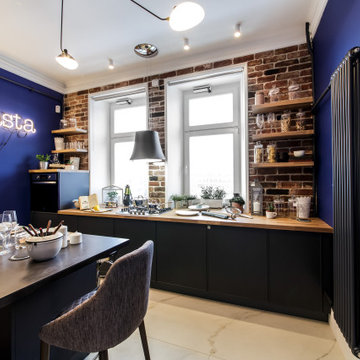
Дизайнер Айя Лисова, студия Aiya Design.
Фартук из старого кирпича: BRICKTILES.ru.
Фото предоставлены редакцией передачи "Квартирный вопрос".
Exemple d'une petite cuisine américaine parallèle tendance avec un placard à porte plane, des portes de placard noires, un plan de travail en bois, une crédence rouge, une crédence en brique, un électroménager noir, un sol en carrelage de porcelaine, îlot, un sol blanc et un plan de travail beige.
Exemple d'une petite cuisine américaine parallèle tendance avec un placard à porte plane, des portes de placard noires, un plan de travail en bois, une crédence rouge, une crédence en brique, un électroménager noir, un sol en carrelage de porcelaine, îlot, un sol blanc et un plan de travail beige.
Idées déco de cuisines avec un plan de travail en bois et une crédence rouge
1