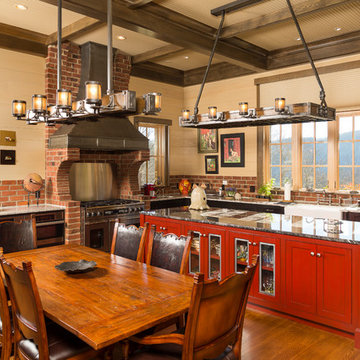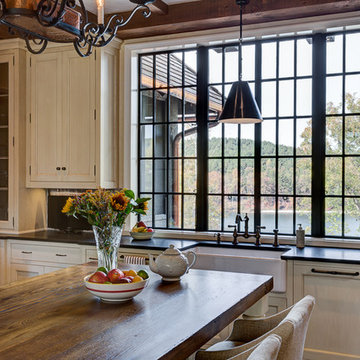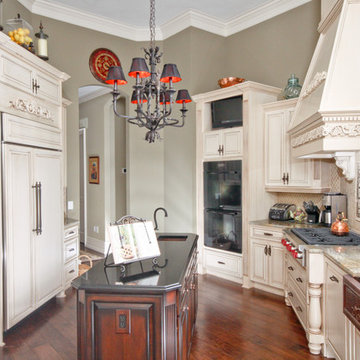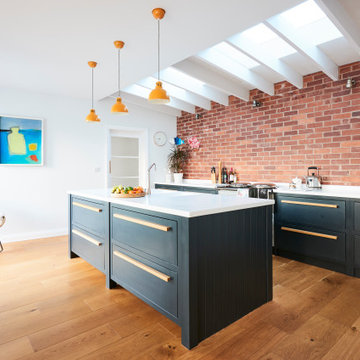Idées déco de cuisines avec une crédence rouge et une crédence en brique
Trier par :
Budget
Trier par:Populaires du jour
1 - 20 sur 1 687 photos
1 sur 3

Aménagement d'une grande cuisine ouverte linéaire et encastrable industrielle avec un évier encastré, un placard à porte shaker, des portes de placard noires, un plan de travail en bois, une crédence en brique, sol en béton ciré, îlot, un sol gris, un plan de travail marron, une crédence rouge et un plafond voûté.

Cuisine - une implantation en U pour cette cuisine IKEA KUNGSBACKA noir mat, placée sous la fenêtre de toit apportant lumière et plus de hauteur sous plafond. © Hugo Hébrard - www.hugohebrard.com

Aménagement d'une cuisine bicolore campagne en U avec un évier de ferme, un placard avec porte à panneau surélevé, des portes de placard noires, un plan de travail en bois, une crédence rouge, une crédence en brique, un électroménager en acier inoxydable, un sol en bois brun, îlot, un sol marron et un plan de travail marron.

Photography by Eduard Hueber / archphoto
North and south exposures in this 3000 square foot loft in Tribeca allowed us to line the south facing wall with two guest bedrooms and a 900 sf master suite. The trapezoid shaped plan creates an exaggerated perspective as one looks through the main living space space to the kitchen. The ceilings and columns are stripped to bring the industrial space back to its most elemental state. The blackened steel canopy and blackened steel doors were designed to complement the raw wood and wrought iron columns of the stripped space. Salvaged materials such as reclaimed barn wood for the counters and reclaimed marble slabs in the master bathroom were used to enhance the industrial feel of the space.

Кухня в лофт стиле, с островом. Фасады из массива и крашенного мдф, на металлических рамах. Использованы элементы закаленного армированного стекла и сетки.

Idée de décoration pour une cuisine design en L avec un placard à porte plane, des portes de placard grises, une crédence rouge, une crédence en brique, un sol en bois brun, îlot, un sol marron et un plan de travail gris.

Rustic kitchen design featuring 50/50 blend of Peppermill and Englishpub thin brick with Ivory Buff mortar.
Idée de décoration pour une grande cuisine américaine chalet en U avec des portes de placard blanches, une crédence en brique, un électroménager en acier inoxydable, parquet clair, îlot, un sol marron, un évier de ferme, un placard avec porte à panneau encastré, un plan de travail en stéatite, une crédence rouge et plan de travail noir.
Idée de décoration pour une grande cuisine américaine chalet en U avec des portes de placard blanches, une crédence en brique, un électroménager en acier inoxydable, parquet clair, îlot, un sol marron, un évier de ferme, un placard avec porte à panneau encastré, un plan de travail en stéatite, une crédence rouge et plan de travail noir.

Aménagement d'une petite cuisine américaine industrielle avec un évier intégré, un placard à porte shaker, des portes de placard blanches, un plan de travail en inox, une crédence rouge, une crédence en brique, un électroménager de couleur et parquet clair.

Idée de décoration pour une grande cuisine ouverte encastrable champêtre en L avec un évier de ferme, un placard à porte shaker, des portes de placard blanches, un plan de travail en quartz modifié, une crédence rouge, une crédence en brique, parquet clair, îlot et un plan de travail gris.

Idées déco pour une cuisine américaine campagne en L avec un évier de ferme, un placard à porte shaker, des portes de placard rouges, une crédence rouge, une crédence en brique, un électroménager en acier inoxydable, un sol en bois brun, îlot et un sol orange.

Idée de décoration pour une cuisine américaine linéaire design de taille moyenne avec un évier encastré, un placard à porte plane, des portes de placard grises, un plan de travail en granite, une crédence rouge, une crédence en brique, un électroménager en acier inoxydable, îlot et un plan de travail gris.

Aménagement d'une cuisine classique en U avec un évier de ferme, un placard avec porte à panneau encastré, des portes de placard marrons, une crédence rouge, une crédence en brique, un électroménager en acier inoxydable, une péninsule, un sol gris et plan de travail noir.

Perimeter
Hardware Paint
Cette photo montre une cuisine ouverte chic en L de taille moyenne avec un évier de ferme, un placard à porte shaker, des portes de placard grises, un plan de travail en quartz modifié, une crédence rouge, une crédence en brique, un électroménager en acier inoxydable, parquet clair, îlot, un sol beige et un plan de travail blanc.
Cette photo montre une cuisine ouverte chic en L de taille moyenne avec un évier de ferme, un placard à porte shaker, des portes de placard grises, un plan de travail en quartz modifié, une crédence rouge, une crédence en brique, un électroménager en acier inoxydable, parquet clair, îlot, un sol beige et un plan de travail blanc.

Cette image montre une grande cuisine américaine traditionnelle en bois brun avec plan de travail en marbre, une crédence rouge, une crédence en brique, un électroménager en acier inoxydable, îlot, un sol gris, un plan de travail gris, un évier encastré et un placard avec porte à panneau encastré.

Inspiration pour une grande cuisine urbaine en L avec un évier de ferme, un placard à porte shaker, des portes de placard grises, une crédence rouge, une crédence en brique, un électroménager noir, parquet foncé, îlot et un sol marron.

Influenced by English Cotswold and French country architecture, this eclectic European lake home showcases a predominantly stone exterior paired with a cedar shingle roof. Interior features like wide-plank oak floors, plaster walls, custom iron windows in the kitchen and great room and a custom limestone fireplace create old world charm. An open floor plan and generous use of glass allow for views from nearly every space and create a connection to the gardens and abundant outdoor living space.
Kevin Meechan / Meechan Architectural Photography

Our custom homes are built on the Space Coast in Brevard County, FL in the growing communities of Melbourne, FL and Viera, FL. As a custom builder in Brevard County we build custom homes in the communities of Wyndham at Duran, Charolais Estates, Casabella, Fairway Lakes and on your own lot.

Cette photo montre une grande cuisine parallèle tendance avec un évier intégré, un placard à porte plane, des portes de placard grises, une crédence rouge, une crédence en brique, un sol en bois brun, îlot, un sol beige et un plan de travail blanc.

The “Industrial shaker” – notice the bare red Cheshire brick feature wall – A classic shaker style kitchen in modern deep grey with grey slate floor, and hardwearing white quartz worktops around the cooking area and a rich luxurious solid oak island worktop – see how the furniture perfectly sits underneath the oak beam to the ceiling – a classic and instant hallmark of bespoke manufacture and installation - notice the modern way of cooking with cutting-edge multi-function ovens set at eye level for ease of use, the wide seamless induction hob set in a break-fronted worktop run for deeper worksurface where its needed most, and “WOW” glass extractor hood, framed by classic glazed wall units for glasses and cups/plates. Note the bifold dresser hiding the small appliances (Mixer/blender/toaster) merging into the tall larder and huge side by side fridge and freezer. Again the sink is on the island but inset into the beautiful solid oak oiled worktop. With contemporary chrome rinse monobloc tap. The island feature side has a wine cooler, and a breakfast bar conveniently located to grab that next glass of wine!. Simple chrome cup and ball handles finish off that industrial modern look.
Photographer - Peter Corcoran

Connie White
Inspiration pour une grande cuisine ouverte rustique en L avec un évier de ferme, un placard à porte shaker, des portes de placard blanches, un plan de travail en quartz modifié, une crédence rouge, une crédence en brique, un électroménager en acier inoxydable, parquet clair, îlot et un sol marron.
Inspiration pour une grande cuisine ouverte rustique en L avec un évier de ferme, un placard à porte shaker, des portes de placard blanches, un plan de travail en quartz modifié, une crédence rouge, une crédence en brique, un électroménager en acier inoxydable, parquet clair, îlot et un sol marron.
Idées déco de cuisines avec une crédence rouge et une crédence en brique
1