Idées déco de crédences de cuisine rouges
Trier par :
Budget
Trier par:Populaires du jour
161 - 180 sur 7 357 photos
1 sur 4
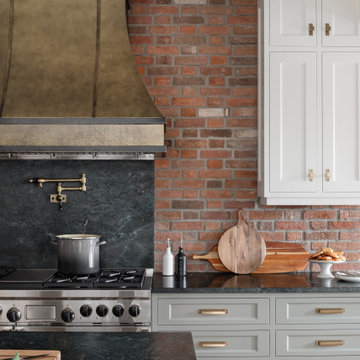
A corroded pipe in the 2nd floor bathroom was the original prompt to begin extensive updates on this 109 year old heritage home in Elbow Park. This craftsman home was build in 1912 and consisted of scattered design ideas that lacked continuity. In order to steward the original character and design of this home while creating effective new layouts, we found ourselves faced with extensive challenges including electrical upgrades, flooring height differences, and wall changes. This home now features a timeless kitchen, site finished oak hardwood through out, 2 updated bathrooms, and a staircase relocation to improve traffic flow. The opportunity to repurpose exterior brick that was salvaged during a 1960 addition to the home provided charming new backsplash in the kitchen and walk in pantry.
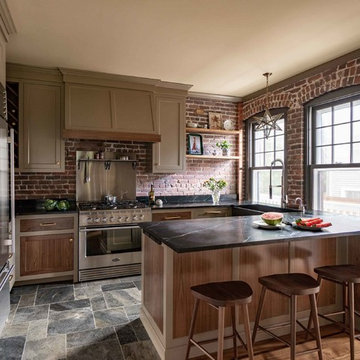
L Shaped Jewett Farms Kitchen, with Brick Walls
Idée de décoration pour une cuisine champêtre en L avec un évier encastré, un placard à porte shaker, des portes de placard marrons, une crédence rouge, une crédence en brique, un électroménager en acier inoxydable, un sol en ardoise, îlot, un sol multicolore et plan de travail noir.
Idée de décoration pour une cuisine champêtre en L avec un évier encastré, un placard à porte shaker, des portes de placard marrons, une crédence rouge, une crédence en brique, un électroménager en acier inoxydable, un sol en ardoise, îlot, un sol multicolore et plan de travail noir.

фотографы: Анна Черышева и Екатерина Титенко
Réalisation d'une grande cuisine américaine parallèle et encastrable urbaine avec un évier encastré, un placard avec porte à panneau encastré, des portes de placard bleues, un plan de travail en surface solide, une crédence rouge, une crédence en brique, un sol en bois brun, îlot, un sol beige et plan de travail noir.
Réalisation d'une grande cuisine américaine parallèle et encastrable urbaine avec un évier encastré, un placard avec porte à panneau encastré, des portes de placard bleues, un plan de travail en surface solide, une crédence rouge, une crédence en brique, un sol en bois brun, îlot, un sol beige et plan de travail noir.
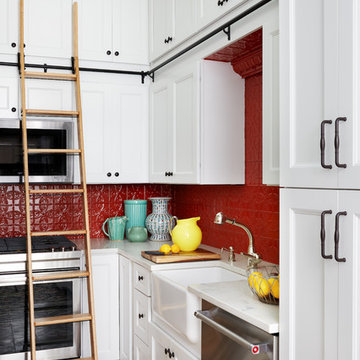
Cette photo montre une petite cuisine parallèle chic avec un évier de ferme, un placard à porte shaker, des portes de placard blanches, plan de travail en marbre, une crédence rouge, un électroménager en acier inoxydable, aucun îlot et un sol multicolore.
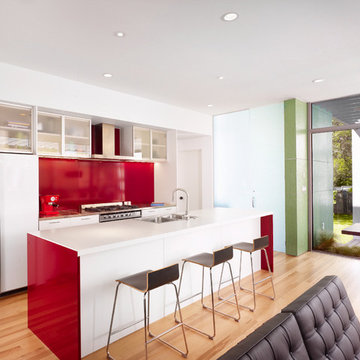
Photo: Casey Dunn
Idées déco pour une cuisine ouverte parallèle moderne avec un placard à porte vitrée, un plan de travail en béton, un évier posé, une crédence rouge, une crédence en dalle métallique et un électroménager blanc.
Idées déco pour une cuisine ouverte parallèle moderne avec un placard à porte vitrée, un plan de travail en béton, un évier posé, une crédence rouge, une crédence en dalle métallique et un électroménager blanc.
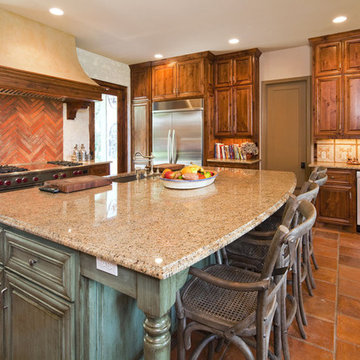
Aménagement d'une cuisine méditerranéenne en bois foncé avec un électroménager en acier inoxydable, un placard avec porte à panneau surélevé et une crédence rouge.
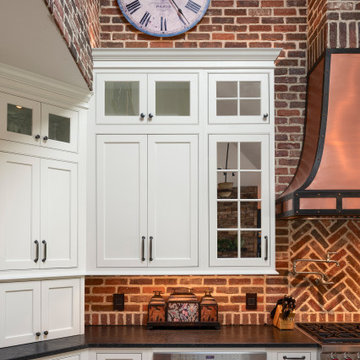
Rustic kitchen design featuring 50/50 blend of Peppermill and Englishpub thin brick with Ivory Buff mortar.
Aménagement d'une grande cuisine américaine montagne en U avec des portes de placard blanches, une crédence en brique, un électroménager en acier inoxydable, parquet clair, îlot, un sol marron, un évier de ferme, un placard avec porte à panneau encastré, un plan de travail en stéatite, une crédence rouge et plan de travail noir.
Aménagement d'une grande cuisine américaine montagne en U avec des portes de placard blanches, une crédence en brique, un électroménager en acier inoxydable, parquet clair, îlot, un sol marron, un évier de ferme, un placard avec porte à panneau encastré, un plan de travail en stéatite, une crédence rouge et plan de travail noir.
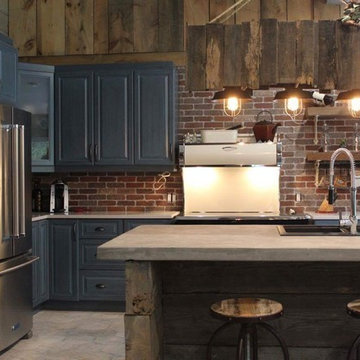
Blue rustic kitchen, brick backsplash and concrete countertop
Exemple d'une petite cuisine ouverte nature en L avec un évier posé, un placard avec porte à panneau surélevé, des portes de placard bleues, un plan de travail en béton, une crédence rouge, une crédence en brique, un électroménager en acier inoxydable, un sol en carrelage de céramique, îlot et un sol gris.
Exemple d'une petite cuisine ouverte nature en L avec un évier posé, un placard avec porte à panneau surélevé, des portes de placard bleues, un plan de travail en béton, une crédence rouge, une crédence en brique, un électroménager en acier inoxydable, un sol en carrelage de céramique, îlot et un sol gris.
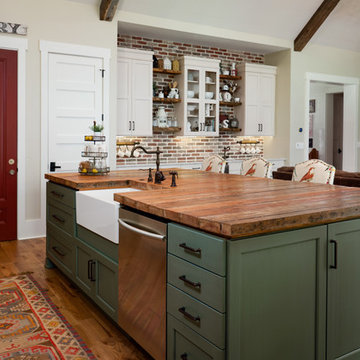
The island, finished in Vintage Cadet Blue with a hand-finished glaze, is a delightful centerpiece. Its countertop is crafted from reclaimed Pine wood from an old barn.
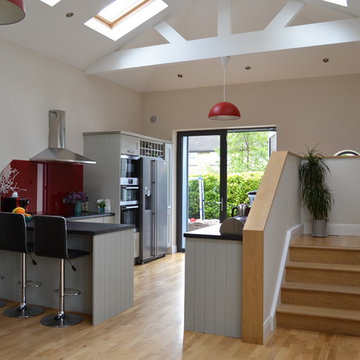
Reconfiguration of ground floor and large side extension.
Idées déco pour une cuisine ouverte moderne en L de taille moyenne avec un évier posé, un placard à porte plane, des portes de placard grises, un plan de travail en stratifié, une crédence rouge, une crédence en feuille de verre, un électroménager en acier inoxydable, parquet clair et aucun îlot.
Idées déco pour une cuisine ouverte moderne en L de taille moyenne avec un évier posé, un placard à porte plane, des portes de placard grises, un plan de travail en stratifié, une crédence rouge, une crédence en feuille de verre, un électroménager en acier inoxydable, parquet clair et aucun îlot.
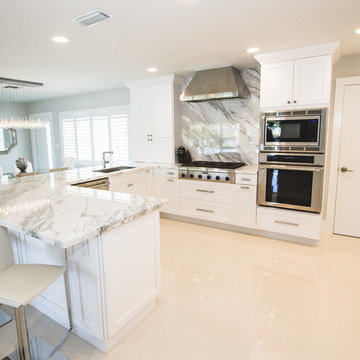
Cette photo montre une grande cuisine tendance en L fermée avec un évier encastré, un placard à porte shaker, des portes de placard blanches, plan de travail en marbre, une crédence rouge, une crédence en marbre, un électroménager en acier inoxydable, un sol en carrelage de porcelaine, une péninsule, un sol beige et un plan de travail blanc.
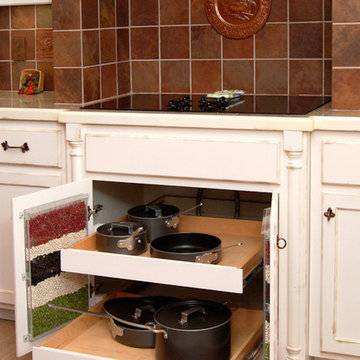
Inspiration pour une cuisine américaine traditionnelle en U de taille moyenne avec un placard avec porte à panneau encastré, des portes de placard blanches, plan de travail carrelé, une crédence rouge, une crédence en céramique, un électroménager en acier inoxydable, un sol en bois brun, aucun îlot et un sol marron.
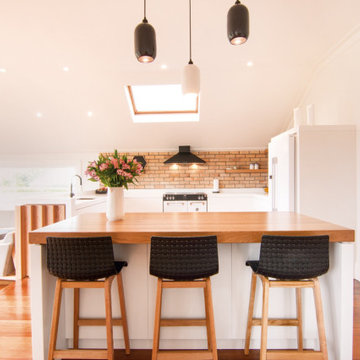
Villa Kitchen
Idées déco pour une petite cuisine ouverte scandinave en U avec un évier encastré, un placard à porte plane, des portes de placard blanches, un plan de travail en bois, une crédence rouge, une crédence en brique, un électroménager blanc, îlot, un sol marron et un plan de travail marron.
Idées déco pour une petite cuisine ouverte scandinave en U avec un évier encastré, un placard à porte plane, des portes de placard blanches, un plan de travail en bois, une crédence rouge, une crédence en brique, un électroménager blanc, îlot, un sol marron et un plan de travail marron.
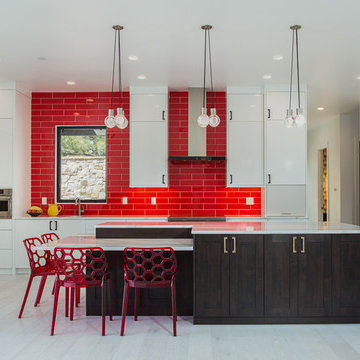
Playful colors jump out from their white background, cozy outdoor spaces contrast with widescreen mountain panoramas, and industrial metal details find their home on light stucco facades. Elements that might at first seem contradictory have been combined into a fresh, harmonized whole. Welcome to Paradox Ranch.
Photos by: J. Walters Photography
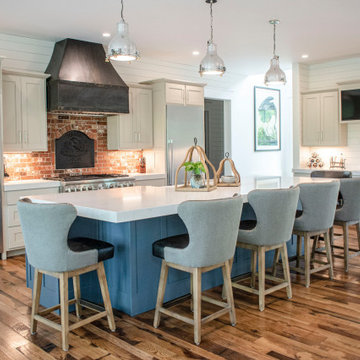
Aménagement d'une cuisine campagne en L avec un évier de ferme, un placard à porte shaker, des portes de placard beiges, une crédence rouge, une crédence en brique, un électroménager en acier inoxydable, un sol en bois brun, îlot, un sol marron et un plan de travail blanc.

Fully custom kitchen remodel with red marble countertops, red Fireclay tile backsplash, white Fisher + Paykel appliances, and a custom wrapped brass vent hood. Pendant lights by Anna Karlin, styling and design by cityhomeCOLLECTIVE

My husband and I cook a lot, and because of that I wanted to have our everyday dishes easily accessible, so I have them stored on floating shelves next to the cook top. I selected stainless steel shelves to compliment the stainless steel hood and back splash. It was imperative to have the stainless steel back splash making it easy to clean up, instead of grease build up on the brick. The wall cabinets have lift up hinges, because it clears the floating shelf...if I had used standard swing hinge...I would have had to reduce the width of the wall cabinets.
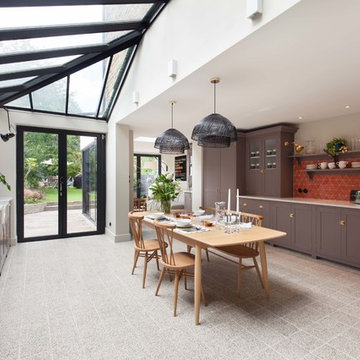
Cette photo montre une très grande cuisine américaine rétro avec un évier de ferme, un placard à porte shaker, des portes de placard violettes, un plan de travail en quartz, une crédence rouge, une crédence en carreau de ciment, un électroménager noir, un sol en terrazzo, aucun îlot, un sol gris et un plan de travail blanc.
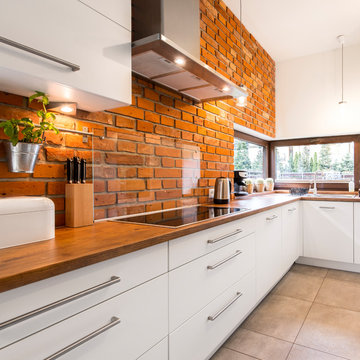
This spacious and stylish kitchen has white flat panel laminate cabinets that are complimented with a red brick backsplash, along with a gorgeous wooden wheat countertop. Matching porcelain tile has been laid down for the flooring and a very cool and unique chalk accent wall was added for kicks.
NS Designs, Pasadena, CA
http://nsdesignsonline.com
626-491-9411
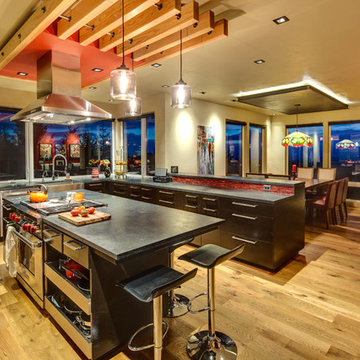
Erik Bishoff
Cette image montre une grande cuisine américaine traditionnelle en U et bois foncé avec un évier de ferme, un placard à porte plane, un plan de travail en béton, une crédence rouge, une crédence en carreau de verre, un électroménager en acier inoxydable, parquet clair et îlot.
Cette image montre une grande cuisine américaine traditionnelle en U et bois foncé avec un évier de ferme, un placard à porte plane, un plan de travail en béton, une crédence rouge, une crédence en carreau de verre, un électroménager en acier inoxydable, parquet clair et îlot.
Idées déco de crédences de cuisine rouges
9