Idées déco de cuisines avec une crédence rouge
Trier par :
Budget
Trier par:Populaires du jour
1 - 20 sur 641 photos
1 sur 3

Modern family loft renovation. A young couple starting a family in the city purchased this two story loft in Boston's South End. Built in the 1990's, the loft was ready for updates. ZED transformed the space, creating a fresh new look and greatly increasing its functionality to accommodate an expanding family within an urban setting. Improvement were made to the aesthetics, scale, and functionality for the growing family to enjoy.
Photos by Eric Roth.
Construction by Ralph S. Osmond Company.
Green architecture by ZeroEnergy Design.

This spacious kitchen was designed for a beautiful 19th century home. The gloss cabinets and raspberry red splash back reflects the light, making this kitchen a bright and inviting place to enjoy with family and friends. All storage solutions have been carefully planned and most appliances are hidden behind doors adding to the spacious feeling of this stunning kitchen.

Aménagement d'une grande cuisine américaine encastrable avec un évier de ferme, un placard à porte affleurante, des portes de placard blanches, un plan de travail en quartz modifié, une crédence rouge, une crédence en brique, un sol en bois brun, îlot, un sol marron et un plan de travail blanc.
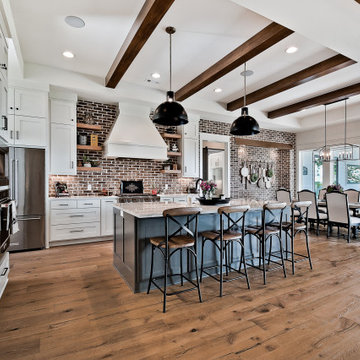
Cette image montre une grande cuisine américaine rustique en U avec un évier de ferme, un placard avec porte à panneau surélevé, des portes de placard blanches, un plan de travail en quartz modifié, une crédence rouge, une crédence en brique, un électroménager en acier inoxydable, parquet clair, îlot, un plan de travail blanc et poutres apparentes.
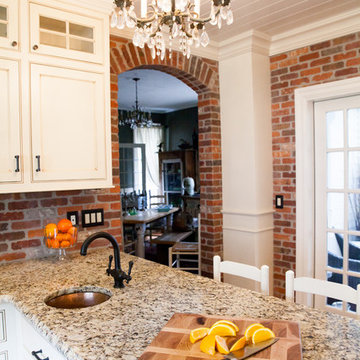
Zel, Inc.
Aménagement d'une très grande cuisine américaine campagne en U avec un évier de ferme, des portes de placard blanches, un plan de travail en granite, une crédence rouge, un électroménager en acier inoxydable, un sol en bois brun, aucun îlot, un placard à porte affleurante et une crédence en brique.
Aménagement d'une très grande cuisine américaine campagne en U avec un évier de ferme, des portes de placard blanches, un plan de travail en granite, une crédence rouge, un électroménager en acier inoxydable, un sol en bois brun, aucun îlot, un placard à porte affleurante et une crédence en brique.

Photo courtesy of Centaur Media.
A bespoke hand-painted tulipwood kitchen with mobile island unit.
Cette photo montre une grande cuisine américaine nature en U avec un évier de ferme, un placard à porte shaker, des portes de placard bleues, un plan de travail en quartz, un sol en bois brun, îlot, une crédence rouge, une crédence en brique et un sol marron.
Cette photo montre une grande cuisine américaine nature en U avec un évier de ferme, un placard à porte shaker, des portes de placard bleues, un plan de travail en quartz, un sol en bois brun, îlot, une crédence rouge, une crédence en brique et un sol marron.

This was a total transformation from a house that was the House of Dreams in Kennesaw for 1997, but that kitchen didn't stand the test of time. The new one will never get old! The client helped a ton with this one, we pulled out all the details we could fit into this space.
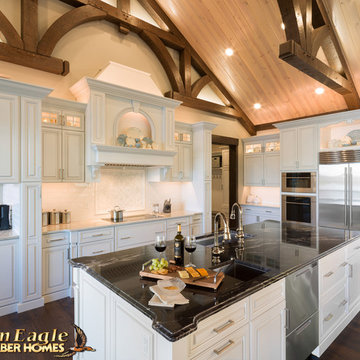
Elegant timber living The same attention to detail on the interior of the home continued to the outdoor living spaces.The Golden Eagle Log and Timber Homes team really understands how to blend architectural lines,shapes and textures for a truly remarable and one-of-a kind custom home.Golden Eagle has built over 5200 homes nationwide since 1966.
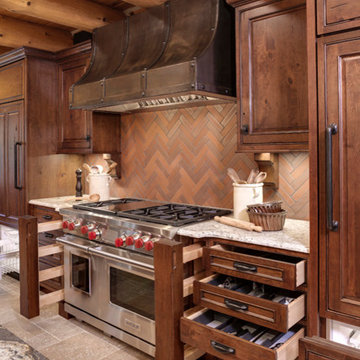
Interior Design: Bob Michels & Bruce Kading | Photography: Landmark Photography
Idées déco pour une grande cuisine montagne en bois brun et L fermée avec un placard avec porte à panneau surélevé, un plan de travail en granite, une crédence rouge, une crédence en terre cuite, un électroménager en acier inoxydable et îlot.
Idées déco pour une grande cuisine montagne en bois brun et L fermée avec un placard avec porte à panneau surélevé, un plan de travail en granite, une crédence rouge, une crédence en terre cuite, un électroménager en acier inoxydable et îlot.
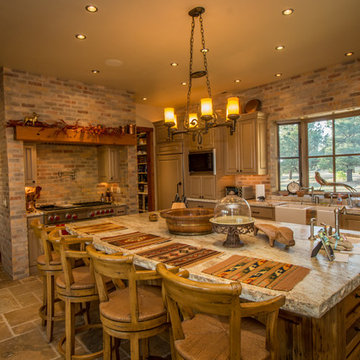
Réalisation d'une très grande cuisine américaine chalet en bois vieilli avec un évier de ferme, un plan de travail en granite, un électroménager en acier inoxydable, un sol en travertin, îlot, un placard à porte persienne, une crédence rouge et une crédence en carrelage de pierre.
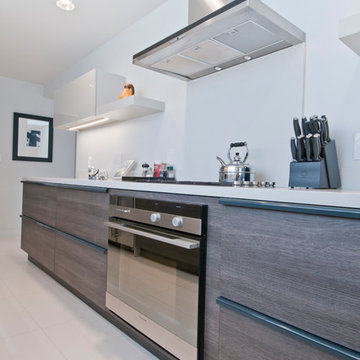
caesarstone, modern
Aménagement d'une cuisine américaine parallèle moderne de taille moyenne avec un évier encastré, un placard à porte plane, des portes de placard grises, un plan de travail en quartz, une crédence rouge, un électroménager en acier inoxydable, un sol en carrelage de porcelaine, aucun îlot et un sol turquoise.
Aménagement d'une cuisine américaine parallèle moderne de taille moyenne avec un évier encastré, un placard à porte plane, des portes de placard grises, un plan de travail en quartz, une crédence rouge, un électroménager en acier inoxydable, un sol en carrelage de porcelaine, aucun îlot et un sol turquoise.
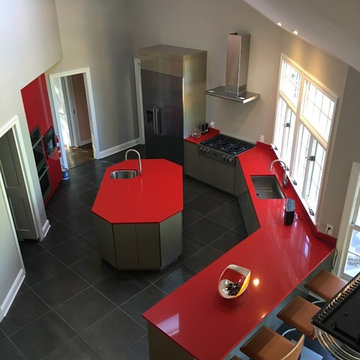
View from loft over main portion of the new modern, European kitchen.
Photo by: Monk's Kitchen & Bath Design Studio
Idées déco pour une grande cuisine ouverte moderne en U avec un évier encastré, un placard à porte plane, des portes de placard rouges, un plan de travail en quartz modifié, une crédence rouge, un électroménager en acier inoxydable, îlot et un sol gris.
Idées déco pour une grande cuisine ouverte moderne en U avec un évier encastré, un placard à porte plane, des portes de placard rouges, un plan de travail en quartz modifié, une crédence rouge, un électroménager en acier inoxydable, îlot et un sol gris.

Brand new custom build by University Homes. Cabinetry design by Old Dominion Design. Cabinetry by Woodharbor. Countertop Installation by Eurostonecraft. Lighting by Dulles Electric, Appliances by Ferguson, Plumbing by Thomas Somerville.
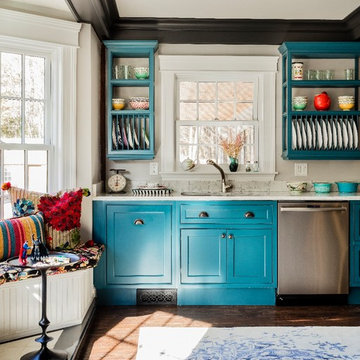
photo: Michael J Lee
Cette photo montre une très grande cuisine américaine parallèle nature avec un évier de ferme, un placard avec porte à panneau encastré, des portes de placard turquoises, un plan de travail en quartz modifié, une crédence rouge, une crédence en brique, un électroménager en acier inoxydable, un sol en bois brun et îlot.
Cette photo montre une très grande cuisine américaine parallèle nature avec un évier de ferme, un placard avec porte à panneau encastré, des portes de placard turquoises, un plan de travail en quartz modifié, une crédence rouge, une crédence en brique, un électroménager en acier inoxydable, un sol en bois brun et îlot.

photo: Michael J Lee
Réalisation d'une très grande cuisine américaine parallèle champêtre en bois vieilli avec un évier de ferme, un placard à porte vitrée, une crédence en brique, un électroménager en acier inoxydable, parquet foncé, un plan de travail en quartz modifié, îlot et une crédence rouge.
Réalisation d'une très grande cuisine américaine parallèle champêtre en bois vieilli avec un évier de ferme, un placard à porte vitrée, une crédence en brique, un électroménager en acier inoxydable, parquet foncé, un plan de travail en quartz modifié, îlot et une crédence rouge.
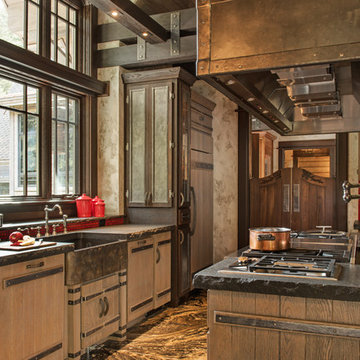
Photos by Whitney Kamman Photography
Réalisation d'une très grande cuisine chalet en U et bois brun avec un évier de ferme, un plan de travail en granite, une crédence rouge, une crédence en céramique, un sol en travertin et îlot.
Réalisation d'une très grande cuisine chalet en U et bois brun avec un évier de ferme, un plan de travail en granite, une crédence rouge, une crédence en céramique, un sol en travertin et îlot.

Our approach to the dining room wall was a key decision for the entire project. The wall was load bearing and the homeowners considered only removing half of it. In the end, keeping the overall open concept design was important to the homeowners, therefore we installed a load bearing beam in the ceiling. The beam was finished with drywall to be cohesive so it looked like it was a part of the original design. Now that the kitchen and dining room were open, paint colors were used to designate the spaces and create visual boundaries. This made each area feel like it’s its own space without using any structures.
The original L-shaped kitchen was cut short because of bay windows that overlooked the backyard patio. These windows were lost in the space and not functional; they were replaced with double French doors leading onto the patio. A brick layer was brought in to patch up the window swap and now it looks like the French doors always existed. New crown molding was installed throughout and painted to match the kitchen cabinets.
This window/door replacement allowed for a large pantry cabinet to be installed next to the refrigerator which was not in the old cabinet configuration. The replaced perimeter cabinets host custom storage solutions, like a mixer stand, spice organization, recycling center and functional corner cabinet with pull out shelving. The perimeter kitchen cabinets are painted with a glaze and the island is a cherry stain with glaze to amplify the raised panel door style.
We tripled the size of the kitchen island to expand countertop space. It seats five people and hosts charging stations for the family’s busy lifestyle. It was important that the cooktop in the island had a built in downdraft system because the homeowners did not want a ventilation hood in the center of the kitchen because it would obscure the open concept design.
The countertops are quartz and feature an under mount granite composite kitchen sink with a low divide center. The kitchen faucet, which features hands free and touch technology, and an instant hot water dispenser were added for convenience because of the homeowners’ busy lifestyle. The backsplash is a favorite, with a teal and red glass mosaic basket weave design. It stands out and holds its own among the expansive kitchen cabinets.
All recessed, under cabinet and decorative lights were installed on dimmer switches to allow the homeowners to adjust the lighting in each space of the project. All exterior and interior door hardware, hinges and knobs were replaced in oil rubbed bronze to match the dark stain throughout the space. The entire first floor remodel project uses 12x24 ceramic tile laid in a herringbone pattern. Since tile is typically cold, the flooring was also heated from below. This will also help with the homeowners’ original heating issues.
When accessorizing the kitchen, we used functional, everyday items the homeowners use like cutting boards, canisters for dry goods and place settings on the island. Ultimately, this project transformed their small, outdated kitchen into an expansive and functional workspace.
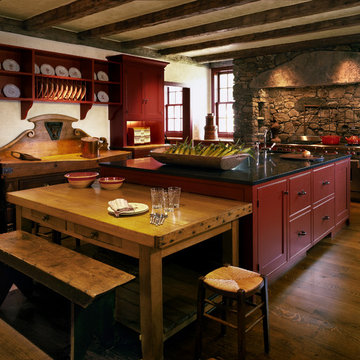
An antique butcher block forms the centerpiece for the rustic Kitchen.
Robert Benson Photography
Cette photo montre une très grande cuisine nature avec un placard à porte shaker, des portes de placard rouges, un plan de travail en granite, une crédence rouge, un électroménager en acier inoxydable, un sol en bois brun et îlot.
Cette photo montre une très grande cuisine nature avec un placard à porte shaker, des portes de placard rouges, un plan de travail en granite, une crédence rouge, un électroménager en acier inoxydable, un sol en bois brun et îlot.
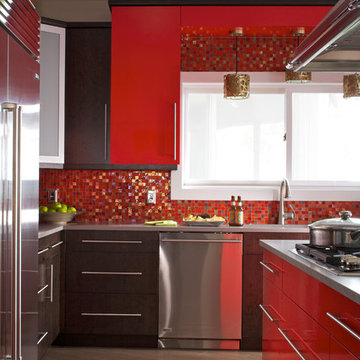
James Yochum Photography
Idée de décoration pour une cuisine américaine design en L et bois foncé de taille moyenne avec un évier encastré, un placard à porte plane, un plan de travail en quartz modifié, une crédence rouge, un électroménager en acier inoxydable et une péninsule.
Idée de décoration pour une cuisine américaine design en L et bois foncé de taille moyenne avec un évier encastré, un placard à porte plane, un plan de travail en quartz modifié, une crédence rouge, un électroménager en acier inoxydable et une péninsule.
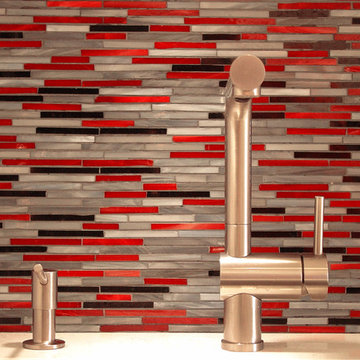
Hi End Custom Cabinetry
Idée de décoration pour une cuisine parallèle design fermée et de taille moyenne avec un évier encastré, un placard à porte plane, des portes de placard blanches, plan de travail en marbre, une crédence rouge, une crédence en carreau de verre, un électroménager en acier inoxydable, un sol en carrelage de céramique, aucun îlot et un sol noir.
Idée de décoration pour une cuisine parallèle design fermée et de taille moyenne avec un évier encastré, un placard à porte plane, des portes de placard blanches, plan de travail en marbre, une crédence rouge, une crédence en carreau de verre, un électroménager en acier inoxydable, un sol en carrelage de céramique, aucun îlot et un sol noir.
Idées déco de cuisines avec une crédence rouge
1