Idées déco de cuisines avec un plan de travail en stéatite et une crédence verte
Trier par :
Budget
Trier par:Populaires du jour
1 - 20 sur 838 photos
1 sur 3

photography by Trent Bell
Cette image montre une cuisine traditionnelle en bois brun et L fermée avec un évier encastré, une crédence en dalle de pierre, un électroménager en acier inoxydable, une crédence verte, un placard à porte shaker et un plan de travail en stéatite.
Cette image montre une cuisine traditionnelle en bois brun et L fermée avec un évier encastré, une crédence en dalle de pierre, un électroménager en acier inoxydable, une crédence verte, un placard à porte shaker et un plan de travail en stéatite.

Craftsman Design & Renovation, LLC, Portland, Oregon, 2019 NARI CotY Award-Winning Residential Kitchen $100,001 to $150,000
Cette image montre une grande cuisine parallèle craftsman en bois brun fermée avec un évier de ferme, un placard à porte shaker, un plan de travail en stéatite, une crédence verte, une crédence en céramique, un électroménager en acier inoxydable, un sol en bois brun, îlot, un sol marron et plan de travail noir.
Cette image montre une grande cuisine parallèle craftsman en bois brun fermée avec un évier de ferme, un placard à porte shaker, un plan de travail en stéatite, une crédence verte, une crédence en céramique, un électroménager en acier inoxydable, un sol en bois brun, îlot, un sol marron et plan de travail noir.
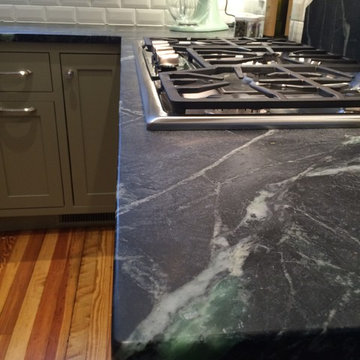
Cette image montre une cuisine américaine encastrable traditionnelle en U de taille moyenne avec un évier encastré, un placard à porte shaker, des portes de placard blanches, un plan de travail en stéatite, une crédence verte, une crédence en carrelage métro, un sol en bois brun et aucun îlot.

The custom height single ovens were placed side by side to allow for easy use and the large island provided plenty of work space. The combination of clean sleek lines with a variety of finishes and textures keeps this “beach house cottage look” current and comfortable.

This amazing kitchen was a total transformation from the original. Windows were removed and added, walls moved back and a total remodel.
The original plain ceiling was changed to a coffered ceiling, the lighting all totally re-arranged, new floors, trim work as well as the new layout.
I designed the kitchen with a horizontal wood grain using a custom door panel design, this is used also in the detailing of the front apron of the soapstone sink. The profile is also picked up on the profile edge of the marble island.
The floor is a combination of a high shine/flat porcelain. The high shine is run around the perimeter and around the island. The Boos chopping board at the working end of the island is set into the marble, sitting on top of a bowed base cabinet. At the other end of the island i pulled in the curve to allow for the glass table to sit over it, the grain on the island follows the flat panel doors. All the upper doors have Blum Aventos lift systems and the chefs pantry has ample storage. Also for storage i used 2 aluminium appliance garages. The glass tile backsplash is a combination of a pencil used vertical and square tiles. Over in the breakfast area we chose a concrete top table with supports that mirror the custom designed open bookcase.
The project is spectacular and the clients are very happy with the end results.

The overall vision for the kitchen is a modern, slightly edgy space that is still warm and inviting. As a designer, I like to push people out of their comfort zones. We’ve done that a few ways with this kitchen – Ebony and matte gray cabinets, mixing cabinet and countertop materials, and mixing metals.
We’ve all seen and done the white kitchen for the last 10 years. I wanted to demonstrate that a black kitchen is functional and dramatic and not the dark cave everyone fears.
To soften the black, we’ve incorporated organic elements like natural woods, handmade backsplash tiles, brass and the flowing, organic patterns of the fabrics.

Idée de décoration pour une cuisine américaine design en L et bois brun de taille moyenne avec un évier encastré, un placard à porte plane, un plan de travail en stéatite, une crédence verte, une crédence en feuille de verre, un électroménager en acier inoxydable, un sol en bois brun, îlot, un sol orange et un plan de travail vert.

Ryan Dausch
Réalisation d'une grande cuisine design en L avec un placard à porte plane, des portes de placard bleues, une péninsule, un évier encastré, une crédence verte, une crédence en carrelage métro, un électroménager en acier inoxydable, un sol gris, un plan de travail en stéatite et un sol en carrelage de porcelaine.
Réalisation d'une grande cuisine design en L avec un placard à porte plane, des portes de placard bleues, une péninsule, un évier encastré, une crédence verte, une crédence en carrelage métro, un électroménager en acier inoxydable, un sol gris, un plan de travail en stéatite et un sol en carrelage de porcelaine.
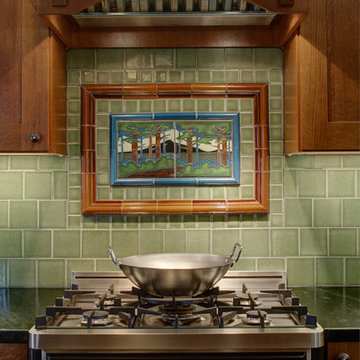
Wing Wong/Memories TTL
Inspiration pour une grande cuisine américaine craftsman en bois brun avec un évier encastré, un placard à porte shaker, un plan de travail en stéatite, une crédence verte, une crédence en céramique, un électroménager en acier inoxydable, un sol en bois brun et îlot.
Inspiration pour une grande cuisine américaine craftsman en bois brun avec un évier encastré, un placard à porte shaker, un plan de travail en stéatite, une crédence verte, une crédence en céramique, un électroménager en acier inoxydable, un sol en bois brun et îlot.

Photo by Coastal Style Magazine
Inspiration pour une cuisine marine en L de taille moyenne avec un évier 1 bac, un placard avec porte à panneau encastré, des portes de placard blanches, un plan de travail en stéatite, une crédence verte, une crédence en carreau de verre, un électroménager blanc, un sol en carrelage de porcelaine, une péninsule et un sol beige.
Inspiration pour une cuisine marine en L de taille moyenne avec un évier 1 bac, un placard avec porte à panneau encastré, des portes de placard blanches, un plan de travail en stéatite, une crédence verte, une crédence en carreau de verre, un électroménager blanc, un sol en carrelage de porcelaine, une péninsule et un sol beige.
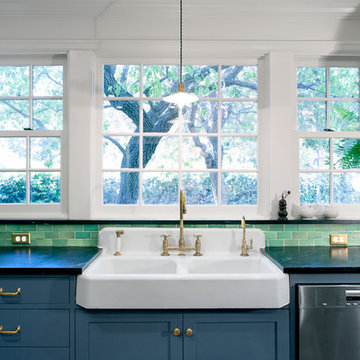
Lee Manning Photography
Aménagement d'une cuisine américaine campagne en U de taille moyenne avec un évier de ferme, un placard à porte shaker, des portes de placard grises, un plan de travail en stéatite, une crédence verte, une crédence en céramique, un électroménager en acier inoxydable, un sol en bois brun et îlot.
Aménagement d'une cuisine américaine campagne en U de taille moyenne avec un évier de ferme, un placard à porte shaker, des portes de placard grises, un plan de travail en stéatite, une crédence verte, une crédence en céramique, un électroménager en acier inoxydable, un sol en bois brun et îlot.
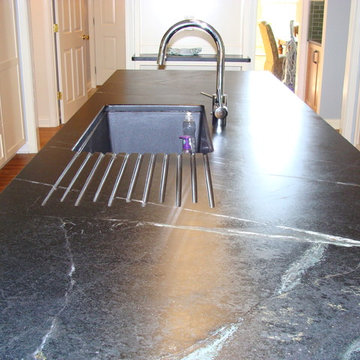
Soapstone counter top, sink, and runnels by The Stone Studio, Batesville, IN
Exemple d'une cuisine américaine parallèle tendance avec un évier encastré, un placard à porte shaker, des portes de placard blanches, un plan de travail en stéatite, une crédence verte, une crédence en carrelage métro et un électroménager en acier inoxydable.
Exemple d'une cuisine américaine parallèle tendance avec un évier encastré, un placard à porte shaker, des portes de placard blanches, un plan de travail en stéatite, une crédence verte, une crédence en carrelage métro et un électroménager en acier inoxydable.

Photo by Helen Norman, Styling by Charlotte Safavi
Idées déco pour une grande cuisine ouverte campagne en L et bois clair avec un évier encastré, un placard à porte shaker, un plan de travail en stéatite, une crédence verte, une crédence en dalle de pierre, un électroménager en acier inoxydable, îlot, un plan de travail vert, un sol marron et un sol en bois brun.
Idées déco pour une grande cuisine ouverte campagne en L et bois clair avec un évier encastré, un placard à porte shaker, un plan de travail en stéatite, une crédence verte, une crédence en dalle de pierre, un électroménager en acier inoxydable, îlot, un plan de travail vert, un sol marron et un sol en bois brun.

rvoiiiphoto.com
Cette image montre une petite cuisine linéaire craftsman en bois brun fermée avec un évier de ferme, un plan de travail en stéatite, une crédence verte, une crédence en mosaïque, un électroménager de couleur, parquet foncé et une péninsule.
Cette image montre une petite cuisine linéaire craftsman en bois brun fermée avec un évier de ferme, un plan de travail en stéatite, une crédence verte, une crédence en mosaïque, un électroménager de couleur, parquet foncé et une péninsule.
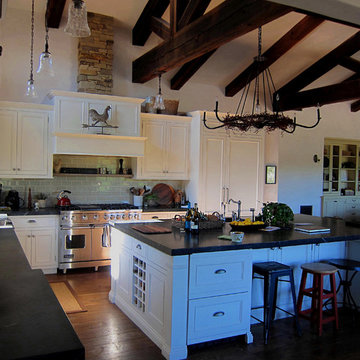
Design Consultant Jeff Doubét is the author of Creating Spanish Style Homes: Before & After – Techniques – Designs – Insights. The 240 page “Design Consultation in a Book” is now available. Please visit SantaBarbaraHomeDesigner.com for more info.
Jeff Doubét specializes in Santa Barbara style home and landscape designs. To learn more info about the variety of custom design services I offer, please visit SantaBarbaraHomeDesigner.com
Jeff Doubét is the Founder of Santa Barbara Home Design - a design studio based in Santa Barbara, California USA.
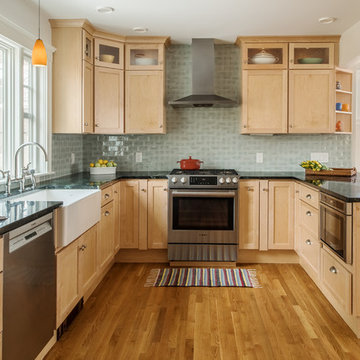
Robert Umenhofer Photography
Aménagement d'une cuisine classique en U et bois clair avec un évier de ferme, un placard à porte shaker, une crédence verte, un électroménager en acier inoxydable, un sol en bois brun, plan de travail noir, un plan de travail en stéatite et fenêtre au-dessus de l'évier.
Aménagement d'une cuisine classique en U et bois clair avec un évier de ferme, un placard à porte shaker, une crédence verte, un électroménager en acier inoxydable, un sol en bois brun, plan de travail noir, un plan de travail en stéatite et fenêtre au-dessus de l'évier.

This kitchen features updated appliances, fixtures, and completely new finishes. We eliminated the uppers at the peninsula to open the kitchen to the eat-in nook as well as to let light in from the bay window area
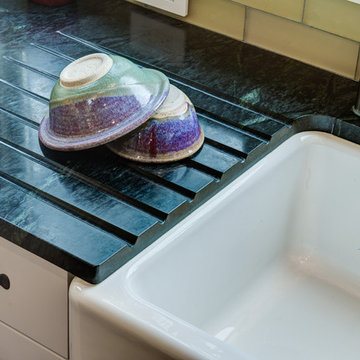
Cette image montre une grande cuisine américaine craftsman en L avec un évier de ferme, un placard avec porte à panneau encastré, des portes de placard blanches, un plan de travail en stéatite, une crédence verte, une crédence en carreau de verre, un électroménager en acier inoxydable, un sol en bois brun et îlot.

Shultz Photo and Design
Idée de décoration pour une petite cuisine américaine parallèle craftsman avec un évier 1 bac, un placard avec porte à panneau encastré, un plan de travail en stéatite, une crédence verte, une crédence en carreau de verre, un électroménager en acier inoxydable, un sol en bois brun, îlot, un sol beige et des portes de placard blanches.
Idée de décoration pour une petite cuisine américaine parallèle craftsman avec un évier 1 bac, un placard avec porte à panneau encastré, un plan de travail en stéatite, une crédence verte, une crédence en carreau de verre, un électroménager en acier inoxydable, un sol en bois brun, îlot, un sol beige et des portes de placard blanches.

Exemple d'une cuisine américaine chic en L de taille moyenne avec un évier posé, un placard à porte shaker, des portes de placards vertess, un plan de travail en stéatite, une crédence verte, une crédence en feuille de verre, un électroménager en acier inoxydable, sol en stratifié, îlot et un plan de travail blanc.
Idées déco de cuisines avec un plan de travail en stéatite et une crédence verte
1