Idées déco de cuisines avec une crédence verte
Trier par :
Budget
Trier par:Populaires du jour
41 - 60 sur 29 719 photos
1 sur 2

Inspired by their years in Japan and California and their Scandinavian heritage, we updated this 1938 home with a earthy palette and clean lines.
Rift-cut white oak cabinetry, white quartz counters and a soft green tile backsplash are balanced with details that reference the home's history.
Classic light fixtures soften the modern elements.
We created a new arched opening to the living room and removed the trim around other doorways to enlarge them and mimic original arched openings.
Removing an entry closet and breakfast nook opened up the overall footprint and allowed for a functional work zone that includes great counter space on either side of the range, when they had none before.
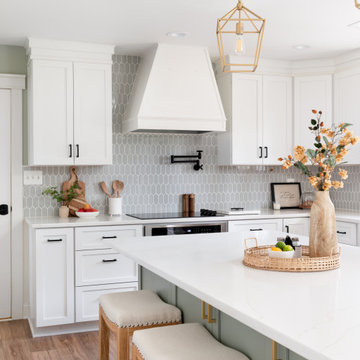
Aménagement d'une cuisine américaine classique en U de taille moyenne avec un évier de ferme, un placard à porte shaker, des portes de placard blanches, un plan de travail en quartz modifié, une crédence verte, une crédence en céramique, un électroménager en acier inoxydable, un sol en bois brun, îlot, un sol marron et un plan de travail blanc.
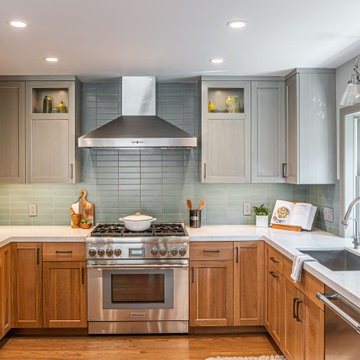
2022 NARI META GOLD AWARD
Exemple d'une cuisine chic en U et bois brun avec un évier encastré, un placard à porte shaker, une crédence verte, un électroménager en acier inoxydable, un sol en bois brun, aucun îlot, un sol marron et un plan de travail blanc.
Exemple d'une cuisine chic en U et bois brun avec un évier encastré, un placard à porte shaker, une crédence verte, un électroménager en acier inoxydable, un sol en bois brun, aucun îlot, un sol marron et un plan de travail blanc.

This Jersey farmhouse, with sea views and rolling landscapes has been lovingly extended and renovated by Todhunter Earle who wanted to retain the character and atmosphere of the original building. The result is full of charm and features Randolph Limestone with bespoke elements.
Photographer: Ray Main

This colorful kitchen included custom Decor painted maple shaker doors in Bella Pink (SW6596). The remodel incorporated removal of load bearing walls, New steal beam wrapped with walnut veneer, Live edge style walnut open shelves. Hand made, green glazed terracotta tile. Red oak hardwood floors. Kitchen Aid appliances (including matching pink mixer). Ruvati apron fronted fireclay sink. MSI Statuary Classique Quartz surfaces. This kitchen brings a cheerful vibe to any gathering.

Exemple d'une grande cuisine ouverte parallèle chic avec un évier de ferme, un placard à porte shaker, des portes de placards vertess, un plan de travail en quartz, une crédence verte, une crédence en carreau de ciment, un électroménager en acier inoxydable, un sol en bois brun, îlot, un sol marron, un plan de travail blanc et poutres apparentes.

Aménagement d'une grande cuisine ouverte contemporaine en L et bois brun avec un évier encastré, un placard avec porte à panneau encastré, un plan de travail en granite, une crédence verte, une crédence en céramique, un électroménager en acier inoxydable, un sol en bois brun, îlot et un plan de travail gris.

Download our free ebook, Creating the Ideal Kitchen. DOWNLOAD NOW
Designed by: Susan Klimala, CKD, CBD
Photography by: Michael Kaskel
For more information on kitchen, bath and interior design ideas go to: www.kitchenstudio-ge.com

Cette photo montre une petite cuisine linéaire et encastrable tendance avec un évier 1 bac, un placard à porte plane, des portes de placards vertess, une crédence verte, une crédence en carrelage métro et sol en béton ciré.

COASTAL, SERENE LARGE ISLAND WITH RECLAIMED WOOD AND QUARTZITE, CUSTOM HOOD, SCONCES FLANKING HOOD, PANTRY CABINETRY, FARROW & BALL PAINT
Cette photo montre une cuisine américaine encastrable bord de mer avec un placard à porte shaker, un plan de travail en quartz, une crédence verte, une crédence en carreau de verre, un sol en bois brun, îlot et poutres apparentes.
Cette photo montre une cuisine américaine encastrable bord de mer avec un placard à porte shaker, un plan de travail en quartz, une crédence verte, une crédence en carreau de verre, un sol en bois brun, îlot et poutres apparentes.

Idée de décoration pour une cuisine nordique en L fermée et de taille moyenne avec un évier encastré, un placard à porte shaker, des portes de placard blanches, un plan de travail en quartz, une crédence verte, une crédence en carreau de porcelaine, un électroménager en acier inoxydable, un sol en vinyl, îlot, un sol beige et un plan de travail blanc.
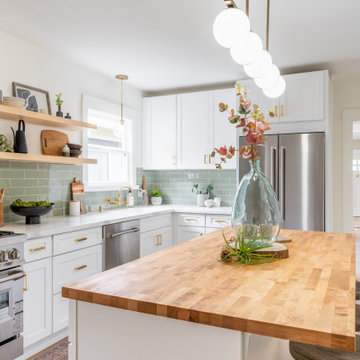
Aménagement d'une cuisine classique en L fermée et de taille moyenne avec un évier encastré, un placard à porte shaker, des portes de placard blanches, un plan de travail en quartz, une crédence verte, une crédence en carreau de porcelaine, un électroménager en acier inoxydable, un sol en vinyl, îlot, un sol beige et un plan de travail blanc.
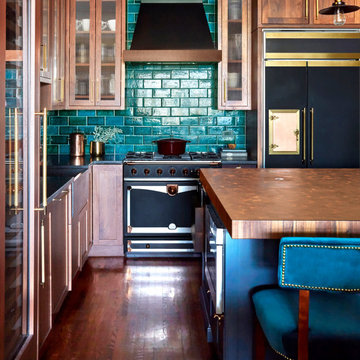
Cette image montre une cuisine traditionnelle en bois brun avec une crédence verte, une crédence en carrelage métro, un électroménager noir, un sol en bois brun et îlot.

Lovely kitchen remodel featuring inset cabinetry, herringbone patterned tile, Cedar & Moss lighting, and freshened up surfaces throughout. Design: Cohesively Curated. Photos: Carina Skrobecki. Build: Blue Sound Construction, Inc.
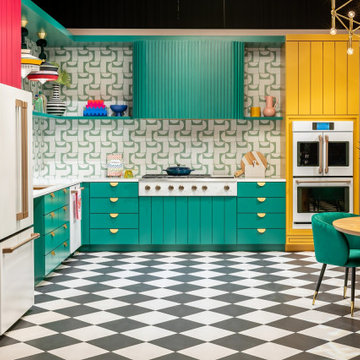
February 9th, 2021 marked day one of the first ever virtual Kitchen and Bath Industry Show (KBIS), which showcases hundreds of new products coming to the design industry in 2021 from brand names ranging from GE to Kohler. While LIVDEN didn’t exhibit at KBIS this year, our sustainable tile was featured at the Café Appliances’ showcase kitchen, Endless Optimist, designed by exhibit designer TK Wismer. The GE brand Café Appliances manufactures custom appliances ranging from brightly colored refrigerators to sleek coffee makers for modern homes. Their trade mark is “Distinct by Design,” and after touring their test kitchens at KBIS, you will see why. Tk featured the playful PUZZLE PIECE series in MINT on our recycled 12x12 Polar Ice Terrazzo as the kitchen backsplash.

Küche mit Panoramafenster (Fotograf: Marcus Ebener, Berlin)
Cette image montre une cuisine ouverte linéaire minimaliste de taille moyenne avec un évier 2 bacs, un placard à porte plane, des portes de placard blanches, un plan de travail en stratifié, une crédence verte, une crédence en carreau de verre, un électroménager en acier inoxydable, un sol en bois brun, îlot, un sol marron, un plan de travail gris et un plafond voûté.
Cette image montre une cuisine ouverte linéaire minimaliste de taille moyenne avec un évier 2 bacs, un placard à porte plane, des portes de placard blanches, un plan de travail en stratifié, une crédence verte, une crédence en carreau de verre, un électroménager en acier inoxydable, un sol en bois brun, îlot, un sol marron, un plan de travail gris et un plafond voûté.

Designed by Malia Schultheis and built by Tru Form Tiny. This Tiny Home features Blue stained pine for the ceiling, pine wall boards in white, custom barn door, custom steel work throughout, and modern minimalist window trim. The Cabinetry is Maple with stainless steel countertop and hardware. The backsplash is a glass and stone mix. It only has a 2 burner cook top and no oven. The washer/ drier combo is in the kitchen area. Open shelving was installed to maintain an open feel.

This kitchen has a full wall backsplash of green quartzite material, which wraps around the hood. To support large extended family gatherings, there are two eat-in islands with plenty of circulation around them, two sinks and two dishwashers to make for fast clean-ups

This project was a merging of styles between a modern aesthetic and rustic farmhouse. The owners purchased their grandparents’ home, but made it completely their own by reimagining the layout, making the kitchen large and open to better accommodate their growing family.

The design of this remodel of a small two-level residence in Noe Valley reflects the owner's passion for Japanese architecture. Having decided to completely gut the interior partitions, we devised a better-arranged floor plan with traditional Japanese features, including a sunken floor pit for dining and a vocabulary of natural wood trim and casework. Vertical grain Douglas Fir takes the place of Hinoki wood traditionally used in Japan. Natural wood flooring, soft green granite and green glass backsplashes in the kitchen further develop the desired Zen aesthetic. A wall to wall window above the sunken bath/shower creates a connection to the outdoors. Privacy is provided through the use of switchable glass, which goes from opaque to clear with a flick of a switch. We used in-floor heating to eliminate the noise associated with forced-air systems.
Idées déco de cuisines avec une crédence verte
3