Idées déco de cuisines avec une crédence verte
Trier par :
Budget
Trier par:Populaires du jour
81 - 100 sur 29 719 photos
1 sur 2

A full inside-out renovation of our commercial space, featuring our Showroom and Conference Room. The 3,500-square-foot Andrea Schumacher storefront in the Art District on Santa Fe is in a 1924 building. It houses the light-filled, mural-lined Showroom on the main floor and a designers office and library upstairs. The resulting renovation is a reflection of Andrea's creative residential work: vibrant, timeless, and carefully curated.
Photographed by: Emily Minton Redfield
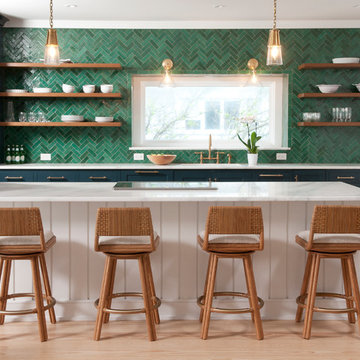
Idée de décoration pour une cuisine parallèle tradition avec un évier encastré, un placard à porte shaker, des portes de placards vertess, une crédence verte, une crédence en mosaïque, parquet clair, une péninsule, un sol marron et un plan de travail blanc.

Exemple d'une cuisine américaine craftsman en L de taille moyenne avec un évier encastré, un placard à porte shaker, des portes de placards vertess, un plan de travail en granite, une crédence verte, une crédence en céramique, un électroménager en acier inoxydable, un sol en ardoise, îlot, un sol noir et plan de travail noir.
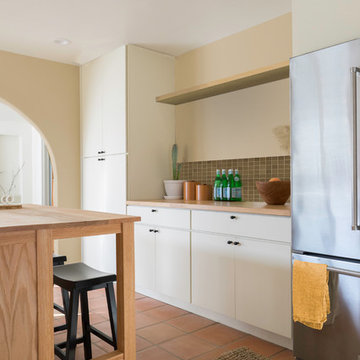
In this L.A. Spanish Colonial home, minimalist slab-style cabinets bring a sense of calmness, simplicity, and understated sophistication into the kitchen.
Learn more: https://www.cliqstudios.com/gallery/minimalist-style-spanish-colonial-home/

The kitchen is laid out to be comfortable for two people to cook simultaneously. A wide gas range is integrated in the island with a discreet downdraft hood.

Idées déco pour une grande cuisine américaine craftsman en U et bois brun avec un évier de ferme, un placard à porte shaker, un plan de travail en surface solide, une crédence verte, une crédence en carrelage métro, un électroménager en acier inoxydable, un sol en bois brun, îlot, un sol marron et plan de travail noir.

Idée de décoration pour une cuisine américaine design en L et bois brun de taille moyenne avec un évier encastré, un placard à porte plane, un plan de travail en stéatite, une crédence verte, une crédence en feuille de verre, un électroménager en acier inoxydable, un sol en bois brun, îlot, un sol orange et un plan de travail vert.

Chris Snook
Cette photo montre une grande cuisine ouverte bicolore tendance avec un plan de travail en surface solide, une crédence verte, îlot, un sol gris, un évier encastré, un placard avec porte à panneau encastré, des portes de placard grises et un plan de travail blanc.
Cette photo montre une grande cuisine ouverte bicolore tendance avec un plan de travail en surface solide, une crédence verte, îlot, un sol gris, un évier encastré, un placard avec porte à panneau encastré, des portes de placard grises et un plan de travail blanc.
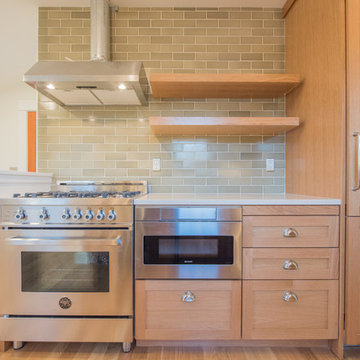
Réalisation d'une petite cuisine parallèle et encastrable tradition en bois clair fermée avec un évier de ferme, un placard à porte shaker, un plan de travail en quartz modifié, une crédence verte, une crédence en carrelage métro, parquet clair, aucun îlot, un sol beige et un plan de travail blanc.

Inspiration pour une cuisine parallèle design fermée avec un évier encastré, un placard à porte plane, des portes de placard bleues, une crédence verte, un sol en brique, îlot, un sol rouge et un plan de travail blanc.

This was a dream project! The clients purchased this 1880s home and wanted to renovate it for their family to live in. It was a true labor of love, and their commitment to getting the details right was admirable. We rehabilitated doors and windows and flooring wherever we could, we milled trim work to match existing and carved our own door rosettes to ensure the historic details were beautifully carried through.
Every finish was made with consideration of wanting a home that would feel historic with integrity, yet would also function for the family and extend into the future as long possible. We were not interested in what is popular or trendy but rather wanted to honor what was right for the home.
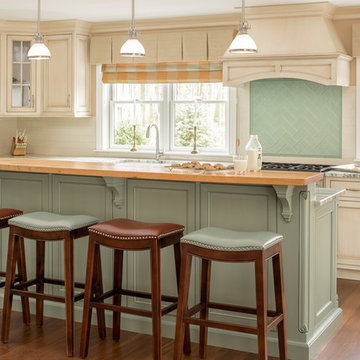
Idée de décoration pour une cuisine tradition en U fermée avec îlot, un placard à porte affleurante, des portes de placard beiges, une crédence verte, une crédence en carreau de verre, un électroménager en acier inoxydable, un sol en bois brun, un évier de ferme et un sol marron.

© Photography by M. Kibbey
Cette image montre une cuisine ouverte design en L de taille moyenne avec un placard à porte plane, des portes de placards vertess, une crédence verte, un électroménager en acier inoxydable, un sol en bois brun, un plan de travail en bois, une crédence en carreau de verre, îlot et un sol marron.
Cette image montre une cuisine ouverte design en L de taille moyenne avec un placard à porte plane, des portes de placards vertess, une crédence verte, un électroménager en acier inoxydable, un sol en bois brun, un plan de travail en bois, une crédence en carreau de verre, îlot et un sol marron.

Cette photo montre une cuisine rétro en bois clair de taille moyenne avec un placard à porte plane, un plan de travail en quartz modifié, une crédence verte, une crédence en carreau de porcelaine, un électroménager en acier inoxydable, un sol en carrelage de céramique, îlot et un évier 2 bacs.

Matt Vacca
Cette image montre une cuisine ouverte parallèle vintage en bois brun de taille moyenne avec un évier encastré, un placard à porte plane, un plan de travail en quartz modifié, une crédence verte, une crédence en céramique, un électroménager en acier inoxydable, un sol en carrelage de porcelaine, îlot et un sol gris.
Cette image montre une cuisine ouverte parallèle vintage en bois brun de taille moyenne avec un évier encastré, un placard à porte plane, un plan de travail en quartz modifié, une crédence verte, une crédence en céramique, un électroménager en acier inoxydable, un sol en carrelage de porcelaine, îlot et un sol gris.

Ryan Dausch
Réalisation d'une grande cuisine design en L avec un placard à porte plane, des portes de placard bleues, une péninsule, un évier encastré, une crédence verte, une crédence en carrelage métro, un électroménager en acier inoxydable, un sol gris, un plan de travail en stéatite et un sol en carrelage de porcelaine.
Réalisation d'une grande cuisine design en L avec un placard à porte plane, des portes de placard bleues, une péninsule, un évier encastré, une crédence verte, une crédence en carrelage métro, un électroménager en acier inoxydable, un sol gris, un plan de travail en stéatite et un sol en carrelage de porcelaine.

Large gray center island with raised-panel doors topped in 3cm Taj Mahal Quartzite. Backsplash is Transceramica French Clay, 4" x 12", in Automne Glossy.
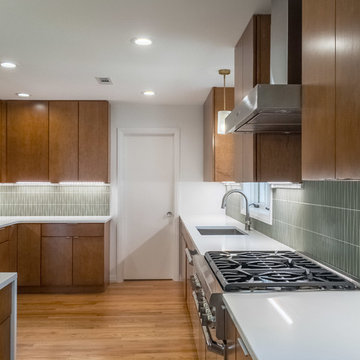
Mid-century modern kitchen design featuring:
- Kraftmaid Vantage cabinets (Barnet Golden Lager) with quartersawn maple slab fronts and tab cabinet pulls
- Island Stone Wave glass backsplash tile
- White quartz countertops
- Thermador range and dishwasher
- Cedar & Moss mid-century brass light fixtures
- Concealed undercabinet plug mold receptacles
- Undercabinet LED lighting
- Faux-wood porcelain tile for island paneling
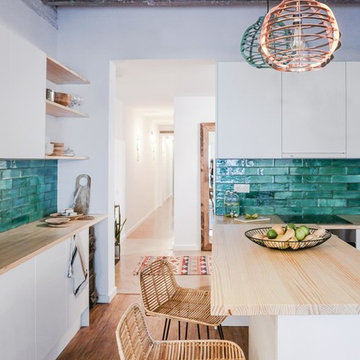
Caroline Savin
Idées déco pour une cuisine ouverte méditerranéenne en L de taille moyenne avec un placard avec porte à panneau encastré, des portes de placard blanches, un plan de travail en bois, une crédence verte, une crédence en céramique, un sol en bois brun et îlot.
Idées déco pour une cuisine ouverte méditerranéenne en L de taille moyenne avec un placard avec porte à panneau encastré, des portes de placard blanches, un plan de travail en bois, une crédence verte, une crédence en céramique, un sol en bois brun et îlot.
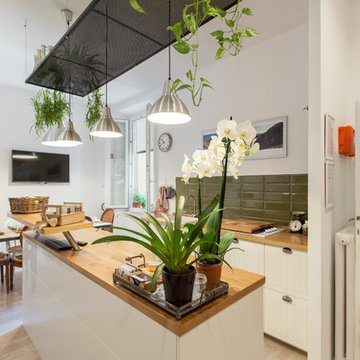
©Rina Ciampolillo
Cette image montre une cuisine américaine parallèle nordique de taille moyenne avec un évier posé, un plan de travail en bois, une crédence verte, une crédence en céramique, îlot, un placard à porte shaker et un sol en bois brun.
Cette image montre une cuisine américaine parallèle nordique de taille moyenne avec un évier posé, un plan de travail en bois, une crédence verte, une crédence en céramique, îlot, un placard à porte shaker et un sol en bois brun.
Idées déco de cuisines avec une crédence verte
5