Idées déco de cuisines avec une crédence verte
Trier par :
Budget
Trier par:Populaires du jour
1 - 20 sur 603 photos
1 sur 3
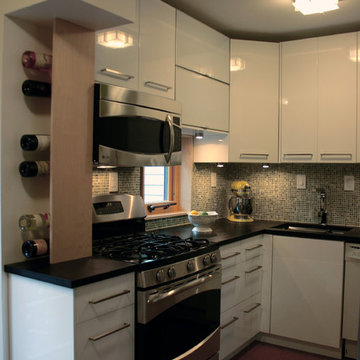
GE Microwave and Oven. White glossy IKEA cabinetry. Custom maple wine rack. Black Richlite countertop and cork flooring.
Jason Albers & Marcy Giannunzio
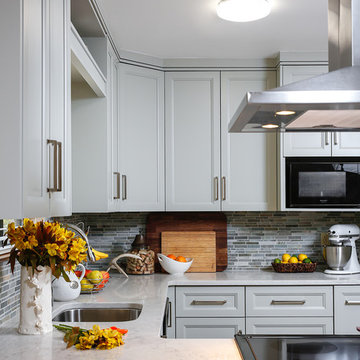
Inspiration pour une petite cuisine américaine chalet en U avec un évier encastré, un placard avec porte à panneau surélevé, des portes de placards vertess, un plan de travail en quartz modifié, une crédence verte, une crédence en carrelage de pierre, un électroménager noir, un sol en carrelage de céramique et une péninsule.

Réalisation d'une petite arrière-cuisine vintage en U et bois clair avec un placard à porte plane, un plan de travail en stratifié, une crédence verte, une crédence en céramique, un électroménager en acier inoxydable, un sol en linoléum, aucun îlot et un évier 1 bac.
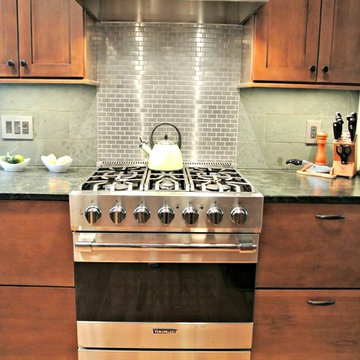
This craftsman kitchen borrows natural elements from architect and design icon, Frank Lloyd Wright. A slate backsplash, soapstone counters, and wood cabinetry is a perfect throwback to midcentury design.
What ties this kitchen to present day design are elements such as stainless steel appliances and smart and hidden storage. This kitchen takes advantage of every nook and cranny to provide extra storage for pantry items and cookware.
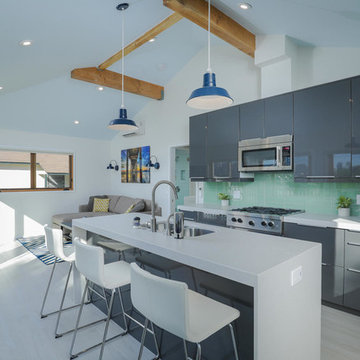
This second floor kitchen optimizes a narrow space. The vaulted ceiling and exposed beams make the space feel huge! The client chose interior finishes and Meldrum Design created the floor plan and elevations.

Une cuisine compacte qui a tout d'une grande. Finition blanc mat, chêne et crédence verte effet zellige pour se marier avec les tomettes d'origine. Les touches de laiton apportent la touche d'élégance.
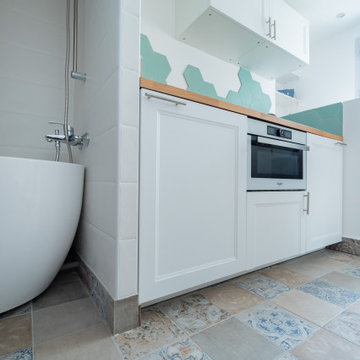
Chasse, conception et rénovation d'une chambre de bonne de 9m2 avec création d'un espace entièrement ouvert et contemporain : baignoire ilot, cuisine équipée, coin salon et WC. Esthétisme et optimisation pour ce nid avec vue sur tout Paris.
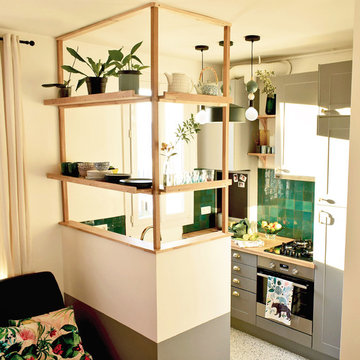
Laura Garcia
Aménagement d'une petite cuisine ouverte parallèle éclectique avec un évier encastré, des portes de placard grises, un plan de travail en bois, une crédence verte, une crédence en terre cuite, un électroménager noir, un sol en terrazzo, îlot et un sol blanc.
Aménagement d'une petite cuisine ouverte parallèle éclectique avec un évier encastré, des portes de placard grises, un plan de travail en bois, une crédence verte, une crédence en terre cuite, un électroménager noir, un sol en terrazzo, îlot et un sol blanc.
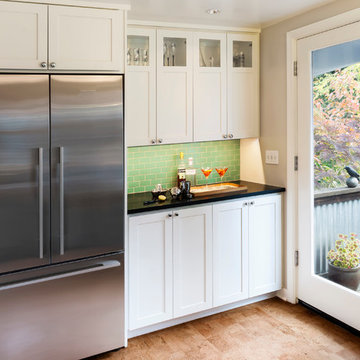
A large glass door provides plenty of daylight plus access to easy a lovely outdoor dining deck and garden.
Photo Credit: KSA - Aaron Dorn;
General Contractor: Justin Busch Construction, LLC

Cette photo montre une petite cuisine tendance en L avec un évier encastré, un placard à porte plane, des portes de placard beiges, un plan de travail en surface solide, une crédence verte, une crédence en carreau de porcelaine, un électroménager en acier inoxydable, un sol en vinyl, aucun îlot, un sol marron et plan de travail noir.
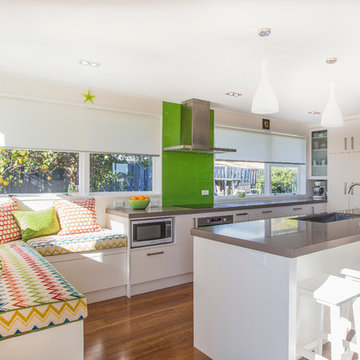
By removing walls and opening up to the sun, this renovation creates a new light filled kitchen space that is fresh and vibrant for a young family.
Photographer: Madeline Thibaud

This two-bed property in East London is a great example of clever spatial planning. The room was 1.4m by 4.2m, so we didn't have much to work with. We made the most of the space by integrating slimline appliances, such as the 450 dishwasher and 150 wine cooler. This enabled the client to have exactly what they wanted in the kitchen function-wise, along with having a really nicely designed space that worked with the industrial nature of the property.
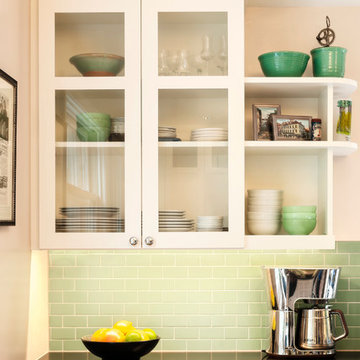
Under-cabinet lighting and hidden plug mold outlets combine for a highly functional and clean look to the glazed tile back splash.
Photo Credit: KSA - Aaron Dorn;
General Contractor: Justin Busch Construction, LLC
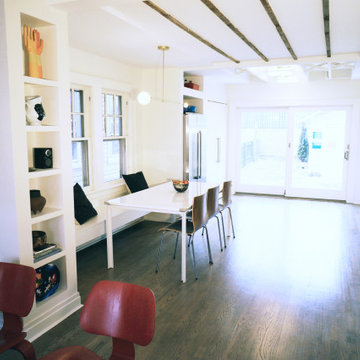
White Box – Kitchen and Living spaces
We were asked by our client to remove two walls in order to open the small space that measures 17’ wide by 31’ long. Two simple ideas drove the design; Light and duality of space. Guided by both we started with what we believe is critical to every project – process of discovery.
The proposed design uses white and dominating color for walls, cabinets and the built in bench. Light colored wood floor will add to the light appearance of space shell. As all dividing walls were removed, perimeter walls were charged with functions; linear kitchen, bench next to dining table, and pantry closet. Avoiding upper cabinets allow the design to be open and make use of the wall as a dynamic element –otherwise a monochromatic space. The newly created functional void connects both ends of space and creates what appears to be a larger and brighter spatial experience.
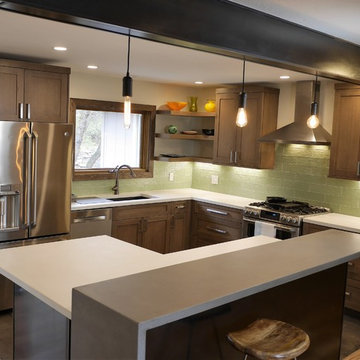
Small open kitchen in quarter-sawn red oak has a craftsman door in grey "Morel" finish. The steel wrapped beams give a modern industrial feel, while the QS red oak gives texture and adds warmth to the open design.
Concrete counter tops by Counter Kulture
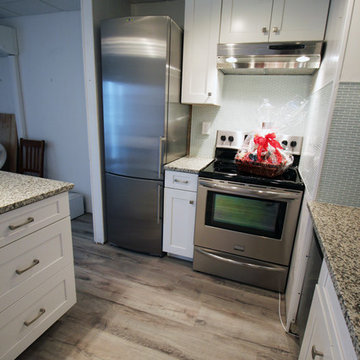
This canal-front condo was updated with white shaker cabinets. Since the space is so small, the added island was put on casters so it can easily be moved out of the way. A small desk tucks into a corner recess. The tile backsplash was extended to hide the glue on the paneling and keep the casual chic look of the space.
Timberlake New Have Maple Linen Cabinets. Berenson 4122-1BPN knobs and 9231-1BPN pulls. Terra Sole Granite Countertops. Danze Melrose pull-down stainless steel faucet. Crossville 047 Moonbeam Blox 1/2x2 Mosaic glass backsplash with Mapei Avalanche Grout.
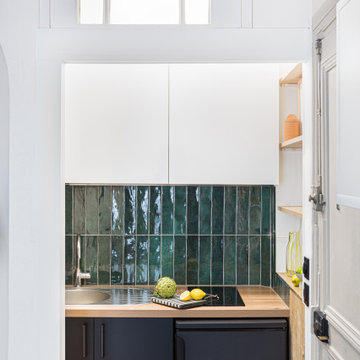
Cette image montre une petite cuisine ouverte linéaire minimaliste avec un placard à porte plane, des portes de placard noires, un plan de travail en bois, une crédence verte et aucun îlot.
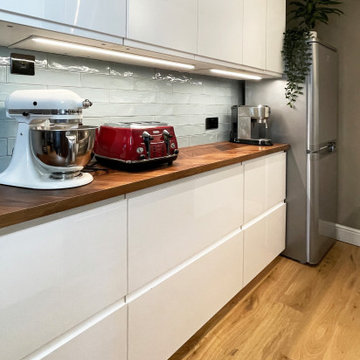
Exemple d'une petite cuisine moderne avec un placard à porte plane, des portes de placard blanches, un plan de travail en bois, une crédence verte, une crédence en céramique, un électroménager blanc et parquet clair.
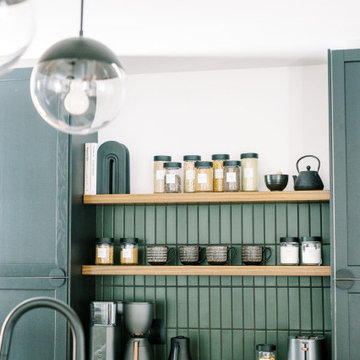
2x8 Tile backsplash in Hunter Green was a natural choice to bring this mountain home into acontemporary form.
DESIGN
Camp Kuch
PHOTOS
Haley Ritcher
TILE SHOWN
2x8 Tile in Hunter Green

Treve Johnson Photography
Exemple d'une petite cuisine américaine moderne en U et bois brun avec un évier encastré, un placard à porte plane, un plan de travail en quartz modifié, une crédence verte, une crédence en carreau de verre, un électroménager en acier inoxydable, parquet clair et une péninsule.
Exemple d'une petite cuisine américaine moderne en U et bois brun avec un évier encastré, un placard à porte plane, un plan de travail en quartz modifié, une crédence verte, une crédence en carreau de verre, un électroménager en acier inoxydable, parquet clair et une péninsule.
Idées déco de cuisines avec une crédence verte
1