Idées déco de cuisines avec une crédence verte
Trier par:Populaires du jour
1 - 20 sur 37 photos
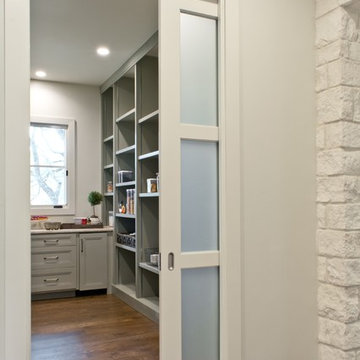
jennifer siu-rivera photography
Cette photo montre une cuisine ouverte encastrable chic en L avec un évier encastré, un placard avec porte à panneau encastré, des portes de placards vertess, un plan de travail en quartz, une crédence verte, une crédence en dalle de pierre, un sol en bois brun et îlot.
Cette photo montre une cuisine ouverte encastrable chic en L avec un évier encastré, un placard avec porte à panneau encastré, des portes de placards vertess, un plan de travail en quartz, une crédence verte, une crédence en dalle de pierre, un sol en bois brun et îlot.
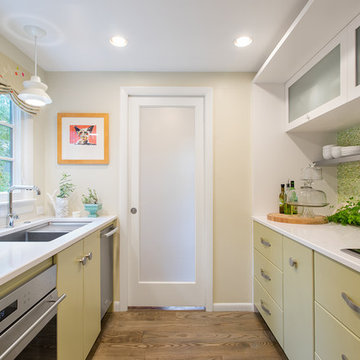
Evan White
Idées déco pour une cuisine parallèle classique fermée avec un évier encastré, un placard à porte plane, des portes de placards vertess, une crédence verte, une crédence en mosaïque, un électroménager en acier inoxydable, un sol en bois brun et aucun îlot.
Idées déco pour une cuisine parallèle classique fermée avec un évier encastré, un placard à porte plane, des portes de placards vertess, une crédence verte, une crédence en mosaïque, un électroménager en acier inoxydable, un sol en bois brun et aucun îlot.
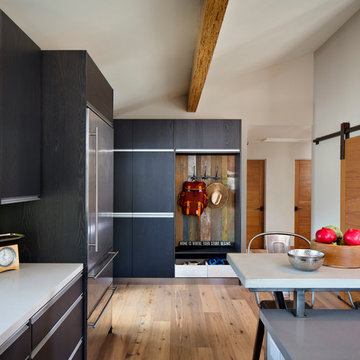
Architect: Ted Schultz, Schultz Architecture ( http://www.schultzarchitecture.com/)
Contractor: Casey Eskra, Pacific Coast Construction ( http://pcc-sd.com/), Christian Naylor
Photography: Chipper Hatter Photography ( http://www.chipperhatter.com/)

Central storage unit that comprises of a bespoke pull-out larder system and hoses the integrated fridge/freezer and further storage behind the top hung sliding door.
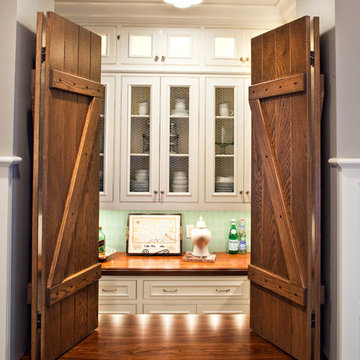
Martha O'Hara Interiors, Interior Design | L. Cramer Builders + Remodelers, Builder | Troy Thies, Photography | Shannon Gale, Photo Styling
Please Note: All “related,” “similar,” and “sponsored” products tagged or listed by Houzz are not actual products pictured. They have not been approved by Martha O’Hara Interiors nor any of the professionals credited. For information about our work, please contact design@oharainteriors.com.
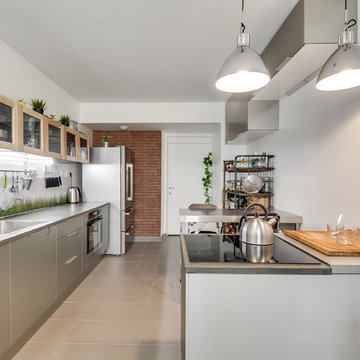
Meero
Aménagement d'une cuisine ouverte linéaire industrielle avec un évier encastré, un plan de travail en béton, une crédence verte, une crédence en feuille de verre, un électroménager en acier inoxydable, un sol en carrelage de céramique et un sol gris.
Aménagement d'une cuisine ouverte linéaire industrielle avec un évier encastré, un plan de travail en béton, une crédence verte, une crédence en feuille de verre, un électroménager en acier inoxydable, un sol en carrelage de céramique et un sol gris.
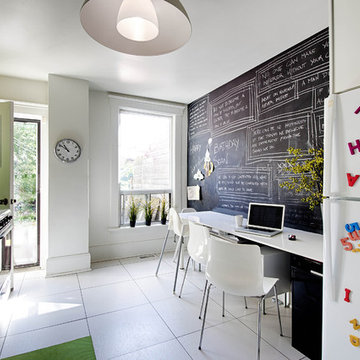
The long breakfast bar serves as a spot for food prep but also acts as a work space.
Steve Tsai photography
Cette photo montre une cuisine tendance fermée et de taille moyenne avec un placard à porte plane, une crédence verte, une crédence en carrelage métro, un électroménager blanc, un plan de travail en quartz modifié, un sol en carrelage de céramique et un sol blanc.
Cette photo montre une cuisine tendance fermée et de taille moyenne avec un placard à porte plane, une crédence verte, une crédence en carrelage métro, un électroménager blanc, un plan de travail en quartz modifié, un sol en carrelage de céramique et un sol blanc.
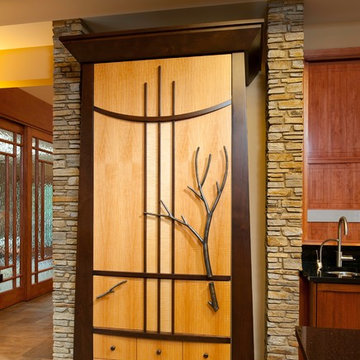
Hidden Refrigerator
Craig Thompson Photography
Exemple d'une grande cuisine asiatique en U et bois brun fermée avec un évier encastré, un placard avec porte à panneau encastré, un électroménager en acier inoxydable, un sol en carrelage de céramique, un plan de travail en granite, une crédence verte, une crédence en céramique, îlot et un sol marron.
Exemple d'une grande cuisine asiatique en U et bois brun fermée avec un évier encastré, un placard avec porte à panneau encastré, un électroménager en acier inoxydable, un sol en carrelage de céramique, un plan de travail en granite, une crédence verte, une crédence en céramique, îlot et un sol marron.
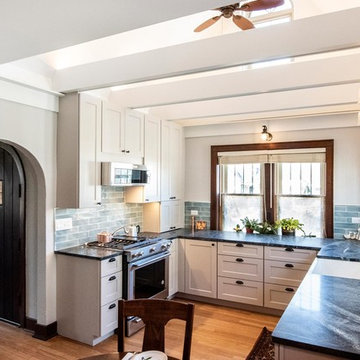
Woodland Cabinetry,
Liv Companies
Cette photo montre une petite cuisine nature avec un placard à porte affleurante, des portes de placard blanches, une crédence verte, une crédence en céramique et plan de travail noir.
Cette photo montre une petite cuisine nature avec un placard à porte affleurante, des portes de placard blanches, une crédence verte, une crédence en céramique et plan de travail noir.
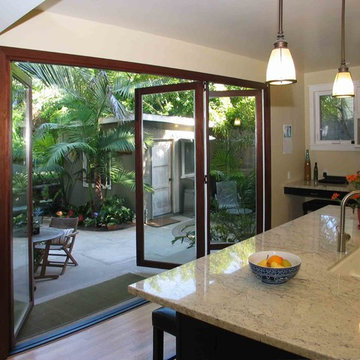
Inspiration pour une cuisine design en L fermée et de taille moyenne avec un évier encastré, un placard avec porte à panneau encastré, une crédence verte, une crédence en carreau de verre, un électroménager en acier inoxydable, un sol en bois brun et îlot.
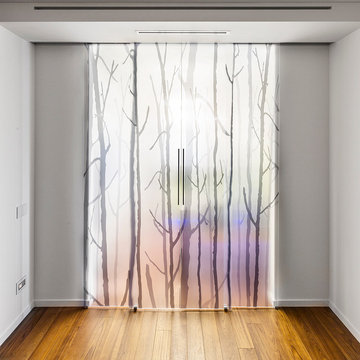
A&R Tartaglione
Cette photo montre une grande cuisine tendance en U fermée avec un évier 2 bacs, un placard à porte vitrée, des portes de placard blanches, un plan de travail en quartz modifié, une crédence verte, une crédence en feuille de verre, un électroménager en acier inoxydable, un sol en bois brun et une péninsule.
Cette photo montre une grande cuisine tendance en U fermée avec un évier 2 bacs, un placard à porte vitrée, des portes de placard blanches, un plan de travail en quartz modifié, une crédence verte, une crédence en feuille de verre, un électroménager en acier inoxydable, un sol en bois brun et une péninsule.
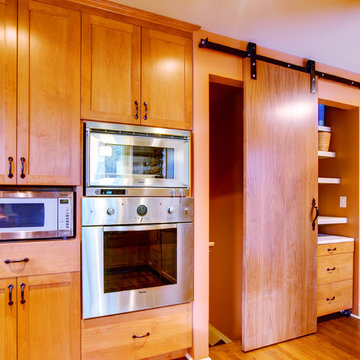
Réalisation d'une cuisine américaine tradition en U et bois brun de taille moyenne avec un évier encastré, un placard à porte shaker, un plan de travail en béton, une crédence verte, une crédence en céramique, un électroménager en acier inoxydable, parquet foncé et une péninsule.
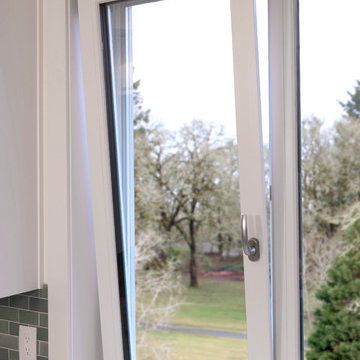
This beautiful Craftsman style Passive House has a carbon footprint 20% that of a typically built home in Oregon. Its 12-in. thick walls with cork insulation, ultra-high efficiency windows and doors, solar panels, heat pump hot water, Energy Star appliances, fresh air intake unit, and natural daylighting keep its utility bills exceptionally low.
Jen G. Pywell
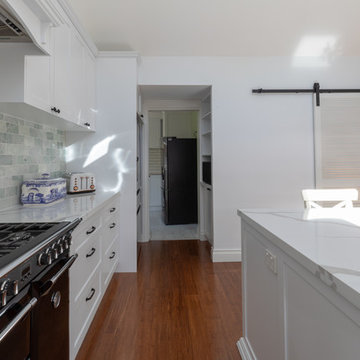
Kitchen, Photos by Light Studies
Aménagement d'une très grande cuisine américaine classique en L avec un évier de ferme, un placard à porte shaker, des portes de placard blanches, un plan de travail en verre, une crédence verte, une crédence en carreau de ciment, un électroménager noir, îlot et un plan de travail blanc.
Aménagement d'une très grande cuisine américaine classique en L avec un évier de ferme, un placard à porte shaker, des portes de placard blanches, un plan de travail en verre, une crédence verte, une crédence en carreau de ciment, un électroménager noir, îlot et un plan de travail blanc.
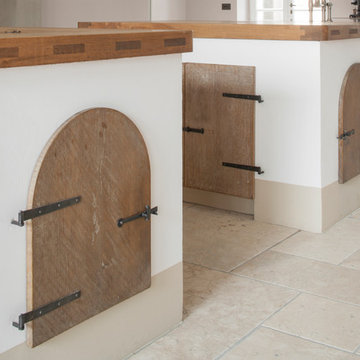
A variety of furniture styles were deployed in this bespoke kitchen to give the impression that the room had evolved over time. The central kitchen islands were designed in plaster, with hand planed and finished arched chesnut doors at the ends, typical of the local vernacular.
The dresser uses bespoke espagnolette ironmongery with rounded inside moulds on the lay-on door frame to introduce a French element, while the furniture flanking the Wolf range oven is more Georgian in feel.
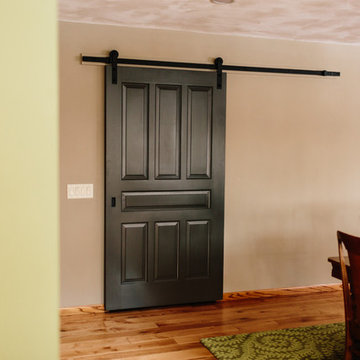
A barn door separates a new mudroom from the dining room.
Aménagement d'une grande cuisine ouverte parallèle et encastrable classique avec un évier de ferme, un placard avec porte à panneau encastré, des portes de placard blanches, un plan de travail en granite, une crédence verte, une crédence en carreau de verre, parquet clair, îlot et un sol marron.
Aménagement d'une grande cuisine ouverte parallèle et encastrable classique avec un évier de ferme, un placard avec porte à panneau encastré, des portes de placard blanches, un plan de travail en granite, une crédence verte, une crédence en carreau de verre, parquet clair, îlot et un sol marron.
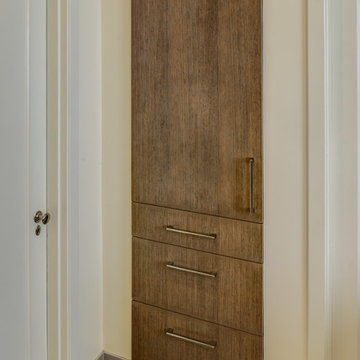
The client was working with a very small space that couldn’t be expanded, but they wanted to create an island. The designer ended up creating a peninsula work space that gave them the feel of an island without invading as much of the limited space. Open shelves we also brought in to create a more welcoming atmosphere, while creating the illusion of more space. Finally, an earthy-green backsplash was added to add color and texture to the kitchen.
“Fresh Compact Eat-in Kitchen remodel with an open concept and fun atmosphere. Design by Gillman’s” — Dura Supreme Cabinetry
Treve Johnson Photography
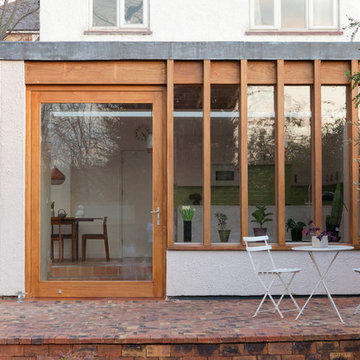
Megan Taylor
Aménagement d'une cuisine ouverte contemporaine en U de taille moyenne avec un évier 1 bac, un placard à porte plane, plan de travail en marbre, une crédence verte, une crédence en céramique, un électroménager blanc, tomettes au sol et îlot.
Aménagement d'une cuisine ouverte contemporaine en U de taille moyenne avec un évier 1 bac, un placard à porte plane, plan de travail en marbre, une crédence verte, une crédence en céramique, un électroménager blanc, tomettes au sol et îlot.
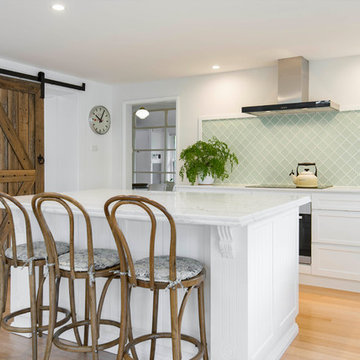
Cette image montre une cuisine ouverte design en L de taille moyenne avec un évier posé, un placard à porte shaker, des portes de placard blanches, plan de travail en marbre, une crédence verte, une crédence en carreau de porcelaine, parquet clair et îlot.
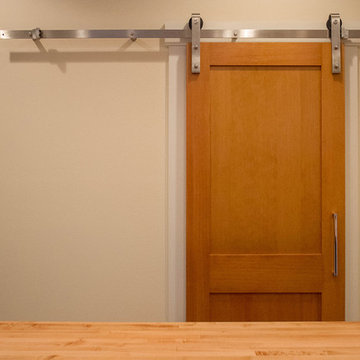
Remodel and addition by Grouparchitect & Eakman Construction. Photographer: AMF Photography.
Cette photo montre une cuisine ouverte linéaire tendance en bois foncé de taille moyenne avec un évier encastré, un placard à porte plane, un plan de travail en bois, une crédence verte, une crédence en carreau de ciment, un électroménager en acier inoxydable, un sol en bois brun, îlot et un sol marron.
Cette photo montre une cuisine ouverte linéaire tendance en bois foncé de taille moyenne avec un évier encastré, un placard à porte plane, un plan de travail en bois, une crédence verte, une crédence en carreau de ciment, un électroménager en acier inoxydable, un sol en bois brun, îlot et un sol marron.
Idées déco de cuisines avec une crédence verte
1