Idées déco de cuisines en inox avec un plafond à caissons
Trier par :
Budget
Trier par:Populaires du jour
1 - 19 sur 19 photos

Cette image montre une cuisine américaine grise et blanche traditionnelle en L et inox de taille moyenne avec un évier posé, un placard avec porte à panneau encastré, plan de travail en marbre, une crédence en céramique, un électroménager en acier inoxydable, îlot, un sol gris, un plan de travail jaune, un plafond à caissons, une crédence multicolore et un sol en calcaire.
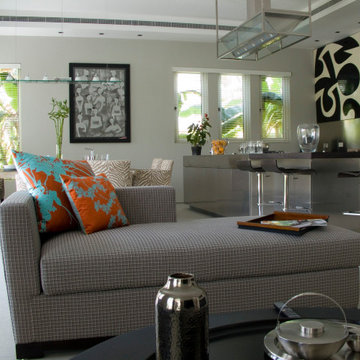
How do you create a sense of dining? We created for the client the sense of dining through simple lines and a view based on the pool and planting, that complimented the interior space, the internal material palette, and the setting of dining, day or night?
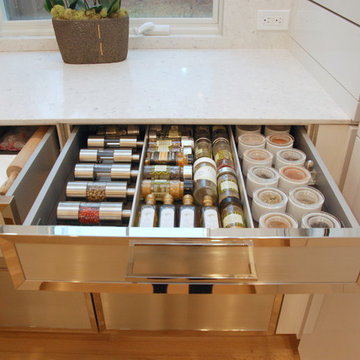
Robin Bailey
Cette photo montre une très grande cuisine ouverte industrielle en L et inox avec un évier encastré, un placard à porte plane, une crédence blanche, un électroménager en acier inoxydable, parquet clair, îlot, un plan de travail blanc et un plafond à caissons.
Cette photo montre une très grande cuisine ouverte industrielle en L et inox avec un évier encastré, un placard à porte plane, une crédence blanche, un électroménager en acier inoxydable, parquet clair, îlot, un plan de travail blanc et un plafond à caissons.
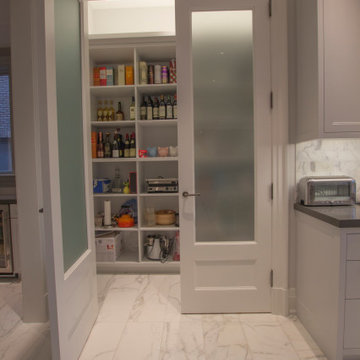
Idées déco pour une grande arrière-cuisine classique en L et inox avec un évier intégré, un placard à porte plane, un plan de travail en quartz modifié, une crédence blanche, une crédence en marbre, un électroménager en acier inoxydable, un sol en marbre, 2 îlots, un sol gris, un plan de travail gris et un plafond à caissons.
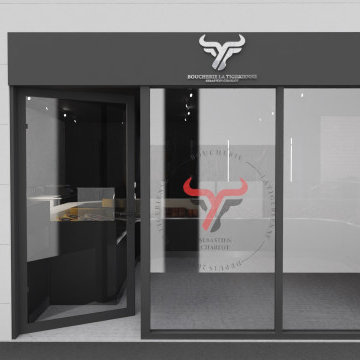
Pour sa deuxième adresse, le boucher Sébastien Charlot nous a confié la refonte de son image de marque allant de son logo, ses menus jusqu'à la création du concept de sa nouvelle boutique. Un espace accueillant, moderne aux couleurs sobres et vibrantes, un hommage aux codes de la boucherie traditionnelle revisité avec épure et finesse.
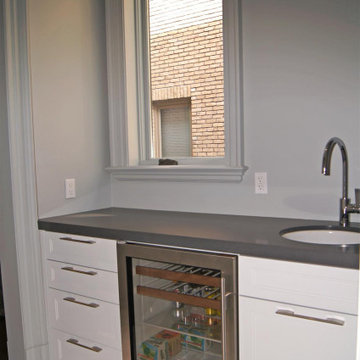
Idée de décoration pour une grande arrière-cuisine tradition en L et inox avec un évier intégré, un placard à porte plane, un plan de travail en quartz modifié, une crédence blanche, une crédence en marbre, un électroménager en acier inoxydable, un sol en marbre, un sol gris, un plan de travail gris, un plafond à caissons et îlot.

Cette photo montre une cuisine américaine chic en L et inox de taille moyenne avec un évier posé, un placard avec porte à panneau encastré, plan de travail en marbre, une crédence blanche, une crédence en céramique, un électroménager en acier inoxydable, un sol en calcaire, îlot, un sol gris, un plan de travail blanc et un plafond à caissons.

Réalisation d'une cuisine américaine grise et blanche tradition en L et inox de taille moyenne avec un évier posé, un placard avec porte à panneau encastré, plan de travail en marbre, une crédence multicolore, une crédence en céramique, un électroménager en acier inoxydable, un sol en calcaire, îlot, un sol gris, un plan de travail multicolore et un plafond à caissons.
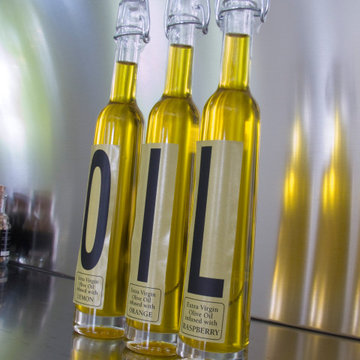
How do you create a sense of dining? We created for the client the sense of dining through simple lines and a view based on the pool and planting, that complimented the interior space, the internal material palette, and the setting of dining, day or night?
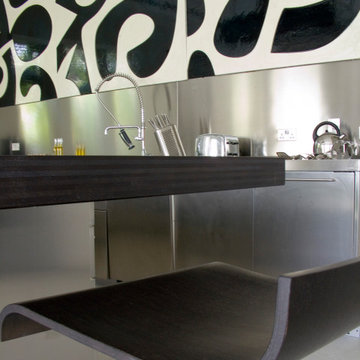
How do you create a sense of dining? We created for the client the sense of dining through simple lines and a view based on the pool and planting, that complimented the interior space, the internal material palette, and the setting of dining, day or night?
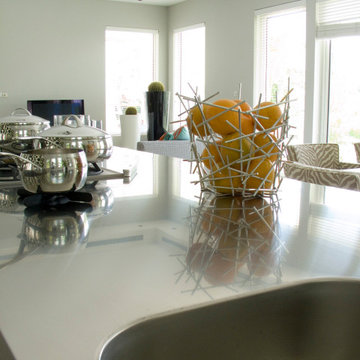
How do you create a sense of dining? We created for the client the sense of dining through simple lines and a view based on the pool and planting, that complimented the interior space, the internal material palette, and the setting of dining, day or night?
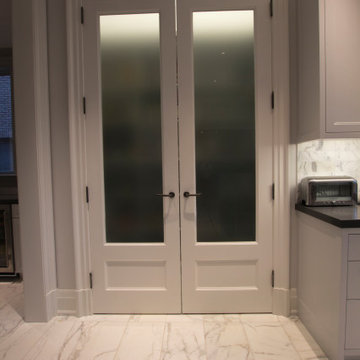
Inspiration pour une grande arrière-cuisine traditionnelle en L et inox avec un évier intégré, un placard à porte plane, un plan de travail en quartz modifié, une crédence blanche, une crédence en marbre, un électroménager en acier inoxydable, un sol en marbre, 2 îlots, un sol gris, un plan de travail gris et un plafond à caissons.
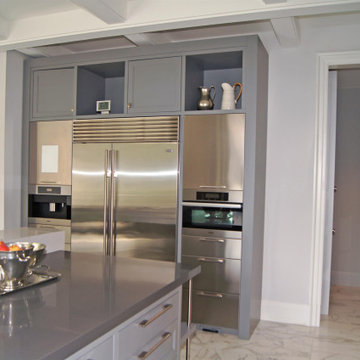
Exemple d'une grande cuisine chic en L et inox fermée avec un évier intégré, un placard à porte plane, un plan de travail en quartz modifié, une crédence blanche, une crédence en marbre, un électroménager en acier inoxydable, un sol en marbre, 2 îlots, un sol gris, un plan de travail gris et un plafond à caissons.
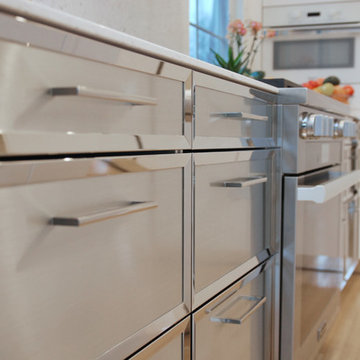
Robin Bailey
Inspiration pour une très grande cuisine ouverte urbaine en L et inox avec un évier encastré, un placard à porte plane, une crédence blanche, un électroménager en acier inoxydable, parquet clair, îlot, un plan de travail blanc et un plafond à caissons.
Inspiration pour une très grande cuisine ouverte urbaine en L et inox avec un évier encastré, un placard à porte plane, une crédence blanche, un électroménager en acier inoxydable, parquet clair, îlot, un plan de travail blanc et un plafond à caissons.
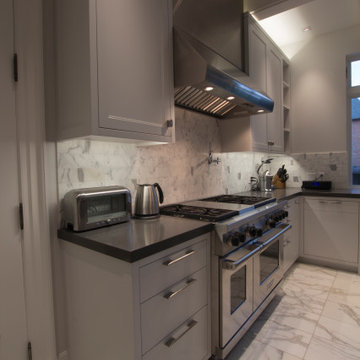
Cette photo montre une grande cuisine chic en L et inox fermée avec un évier intégré, un placard à porte plane, un plan de travail en quartz modifié, une crédence blanche, une crédence en marbre, un électroménager en acier inoxydable, un sol en marbre, 2 îlots, un sol gris, un plan de travail gris et un plafond à caissons.
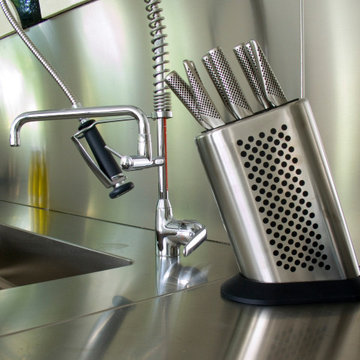
How do you create a sense of dining? We created for the client the sense of dining through simple lines and a view based on the pool and planting, that complimented the interior space, the internal material palette, and the setting of dining, day or night?
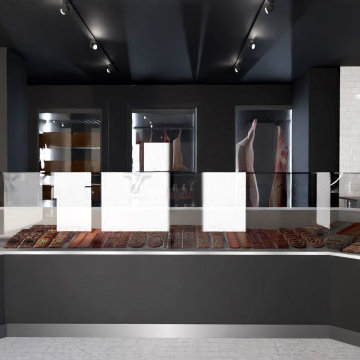
Pour sa deuxième adresse, le boucher Sébastien Charlot nous a confié la refonte de son image de marque allant de son logo, ses menus jusqu'à la création du concept de sa nouvelle boutique. Un espace accueillant, moderne aux couleurs sobres et vibrantes, un hommage aux codes de la boucherie traditionnelle revisité avec épure et finesse.
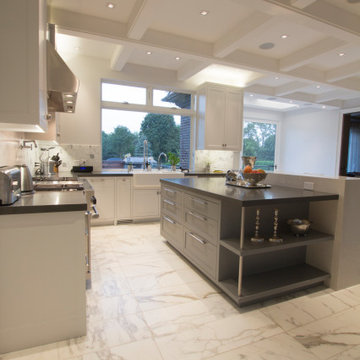
Cette image montre une grande cuisine traditionnelle en L et inox fermée avec un évier intégré, un placard à porte plane, un plan de travail en quartz modifié, une crédence blanche, une crédence en marbre, un électroménager en acier inoxydable, un sol en marbre, 2 îlots, un sol gris, un plan de travail gris et un plafond à caissons.
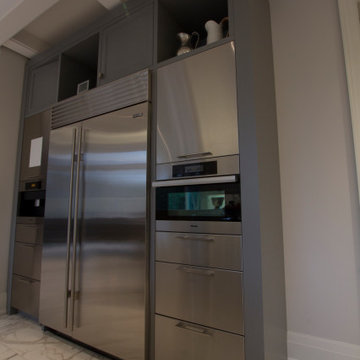
Exemple d'une grande cuisine chic en L et inox fermée avec un évier intégré, un placard à porte plane, un plan de travail en quartz modifié, une crédence blanche, une crédence en marbre, un électroménager en acier inoxydable, un sol en marbre, 2 îlots, un sol gris, un plan de travail gris et un plafond à caissons.
Idées déco de cuisines en inox avec un plafond à caissons
1