Idées déco de cuisines en inox avec parquet foncé
Trier par :
Budget
Trier par:Populaires du jour
1 - 20 sur 332 photos
1 sur 3

The open kitchen has a stainless steel counter and ebony cabinets.
Cette image montre une cuisine américaine parallèle minimaliste en inox de taille moyenne avec un évier intégré, un plan de travail en inox, une crédence bleue, une crédence en feuille de verre, un placard à porte plane, un électroménager en acier inoxydable, îlot et parquet foncé.
Cette image montre une cuisine américaine parallèle minimaliste en inox de taille moyenne avec un évier intégré, un plan de travail en inox, une crédence bleue, une crédence en feuille de verre, un placard à porte plane, un électroménager en acier inoxydable, îlot et parquet foncé.

Cette photo montre une cuisine linéaire industrielle en inox avec un plan de travail en inox, un évier intégré, un placard à porte plane, parquet foncé, un sol marron et un plan de travail gris.
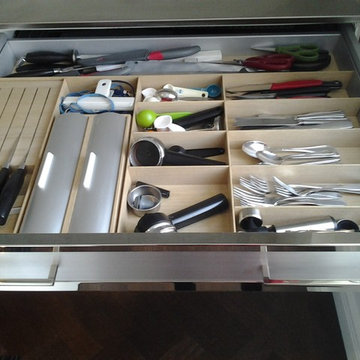
Idée de décoration pour une cuisine américaine parallèle tradition en inox de taille moyenne avec îlot, un placard à porte plane, un plan de travail en inox, une crédence blanche, une crédence en dalle de pierre, un électroménager en acier inoxydable, un évier 1 bac et parquet foncé.
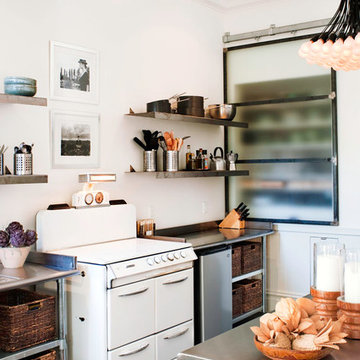
Photos by Drew Kelly
Exemple d'une cuisine linéaire tendance en inox fermée et de taille moyenne avec un placard sans porte, un électroménager blanc, un évier encastré, un plan de travail en inox, une crédence blanche, parquet foncé et îlot.
Exemple d'une cuisine linéaire tendance en inox fermée et de taille moyenne avec un placard sans porte, un électroménager blanc, un évier encastré, un plan de travail en inox, une crédence blanche, parquet foncé et îlot.

The Modern-Style Kitchen Includes Italian custom-made cabinetry, electrically operated, new custom-made pantries, granite backsplash, wood flooring and granite countertops. The kitchen island combined exotic quartzite and accent wood countertops. Appliances included: built-in refrigerator with custom hand painted glass panel, wolf appliances, and amazing Italian Terzani chandelier.

Christian Schaulin Fotografie
Inspiration pour une petite cuisine ouverte design en L et inox avec un évier intégré, un placard à porte plane, un plan de travail en inox, une crédence noire, une crédence en céramique, un électroménager en acier inoxydable, parquet foncé, aucun îlot et un sol marron.
Inspiration pour une petite cuisine ouverte design en L et inox avec un évier intégré, un placard à porte plane, un plan de travail en inox, une crédence noire, une crédence en céramique, un électroménager en acier inoxydable, parquet foncé, aucun îlot et un sol marron.

While this new home had an architecturally striking exterior, the home’s interior fell short in terms of true functionality and overall style. The most critical element in this renovation was the kitchen and dining area, which needed careful attention to bring it to the level that suited the home and the homeowners.
As a graduate of Culinary Institute of America, our client wanted a kitchen that “feels like a restaurant, with the warmth of a home kitchen,” where guests can gather over great food, great wine, and truly feel comfortable in the open concept home. Although it follows a typical chef’s galley layout, the unique design solutions and unusual materials set it apart from the typical kitchen design.
Polished countertops, laminated and stainless cabinets fronts, and professional appliances are complemented by the introduction of wood, glass, and blackened metal – materials introduced in the overall design of the house. Unique features include a wall clad in walnut for dangling heavy pots and utensils; a floating, sculptural walnut countertop piece housing an herb garden; an open pantry that serves as a coffee bar and wine station; and a hanging chalkboard that hides a water heater closet and features different coffee offerings available to guests.
The dining area addition, enclosed by windows, continues to vivify the organic elements and brings in ample natural light, enhancing the darker finishes and creating additional warmth.
Photography by Ira Montgomery
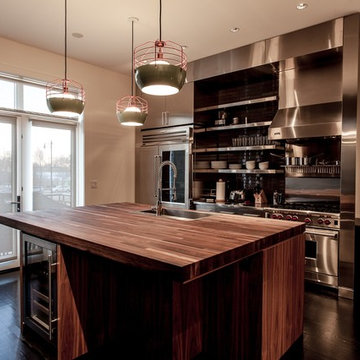
The kitchen has a large island with wood veneer cabinets and appliances underneath a 3" thick dark walnut butcher-block countertop. Four mint/red pendant lights, designed by Jonah Takagi, light this area.
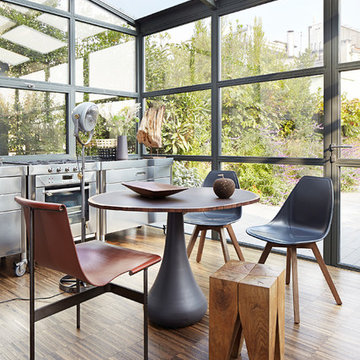
Michel Bousquet
Exemple d'une grande cuisine américaine linéaire tendance en inox avec un placard à porte plane, parquet foncé et plafond verrière.
Exemple d'une grande cuisine américaine linéaire tendance en inox avec un placard à porte plane, parquet foncé et plafond verrière.
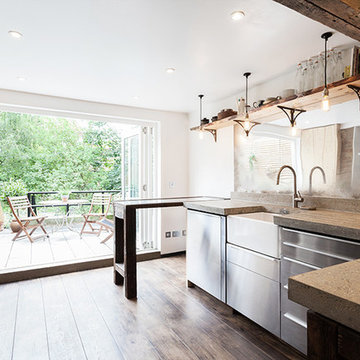
Chris Snook
Idées déco pour une cuisine parallèle scandinave en inox fermée et de taille moyenne avec un évier de ferme, un placard à porte plane, un plan de travail en béton, une crédence miroir, un électroménager en acier inoxydable, parquet foncé et une péninsule.
Idées déco pour une cuisine parallèle scandinave en inox fermée et de taille moyenne avec un évier de ferme, un placard à porte plane, un plan de travail en béton, une crédence miroir, un électroménager en acier inoxydable, parquet foncé et une péninsule.
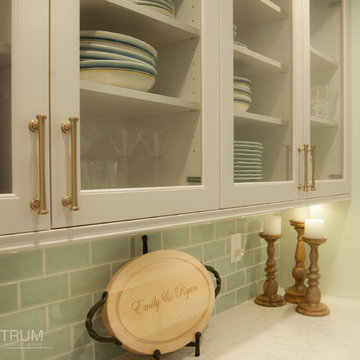
Réalisation d'une cuisine américaine tradition en L et inox de taille moyenne avec un évier posé, un placard avec porte à panneau surélevé, un plan de travail en granite, une crédence verte, une crédence en carrelage métro, un électroménager en acier inoxydable, parquet foncé et îlot.
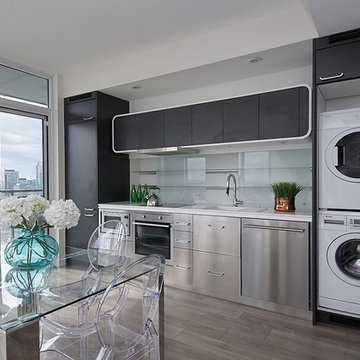
Inspiration pour une cuisine américaine linéaire design en inox avec un placard à porte plane, un électroménager en acier inoxydable, parquet foncé, aucun îlot, un sol marron et un plan de travail blanc.
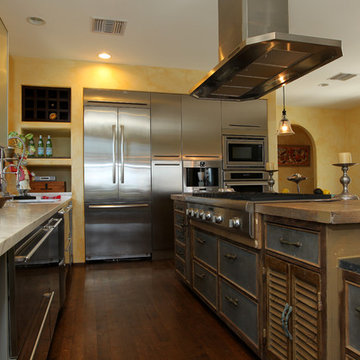
Mediterranean kitchen remodel with stainless steel appliances including espresso machine
Custom Design & Construction
Aménagement d'une très grande cuisine ouverte méditerranéenne en L et inox avec un électroménager en acier inoxydable, parquet foncé, îlot, un évier encastré, un placard à porte vitrée, un plan de travail en bois, une crédence blanche, une crédence en marbre et un sol marron.
Aménagement d'une très grande cuisine ouverte méditerranéenne en L et inox avec un électroménager en acier inoxydable, parquet foncé, îlot, un évier encastré, un placard à porte vitrée, un plan de travail en bois, une crédence blanche, une crédence en marbre et un sol marron.
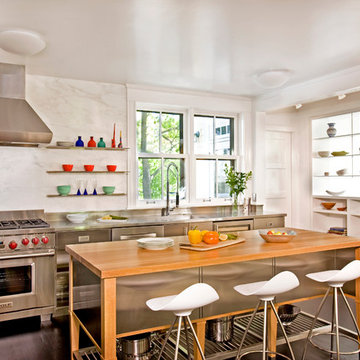
Shelly Harrison Photography
Idée de décoration pour une grande cuisine américaine linéaire minimaliste en inox avec un plan de travail en inox, un électroménager en acier inoxydable, parquet foncé, îlot, un évier intégré, un placard à porte plane et une crédence métallisée.
Idée de décoration pour une grande cuisine américaine linéaire minimaliste en inox avec un plan de travail en inox, un électroménager en acier inoxydable, parquet foncé, îlot, un évier intégré, un placard à porte plane et une crédence métallisée.
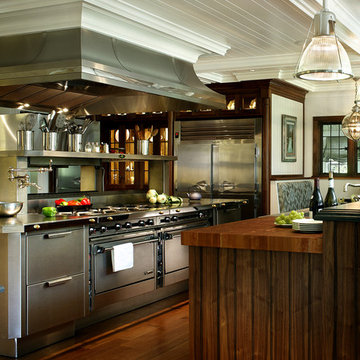
Peter Rymwid
Inspiration pour une grande cuisine américaine traditionnelle en inox avec un placard à porte plane, un plan de travail en bois, un électroménager en acier inoxydable et parquet foncé.
Inspiration pour une grande cuisine américaine traditionnelle en inox avec un placard à porte plane, un plan de travail en bois, un électroménager en acier inoxydable et parquet foncé.
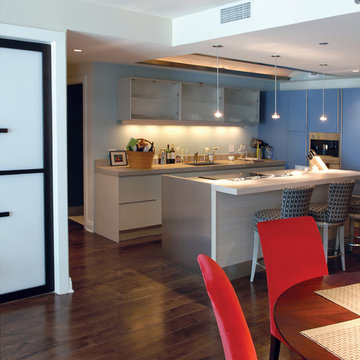
With breathtaking views of Millennium Park and Lake Michigan, the attentive details of this high-rise home are the center of its luxury. Floor: 7” wide-plank Vintage French Oak | Rustic Character | DutchHaus® Collection smooth surface | micro-beveled edge | color Antique Brown | Satin Waterborne Poly. For more information please email us at: sales@signaturehardwoods.com

Architect: Peter Becker
General Contractor: Allen Construction
Photographer: Ciro Coelho
Idées déco pour une cuisine américaine méditerranéenne en inox de taille moyenne avec un évier posé, un placard à porte plane, plan de travail en marbre, une crédence multicolore, une crédence en dalle de pierre, un électroménager en acier inoxydable, parquet foncé et îlot.
Idées déco pour une cuisine américaine méditerranéenne en inox de taille moyenne avec un évier posé, un placard à porte plane, plan de travail en marbre, une crédence multicolore, une crédence en dalle de pierre, un électroménager en acier inoxydable, parquet foncé et îlot.
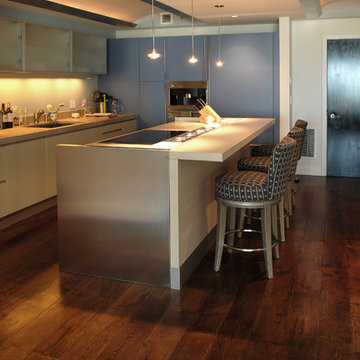
With breathtaking views of Millennium Park and Lake Michigan, the attentive details of this high-rise home are the center of its luxury. Floor: 7” wide-plank Vintage French Oak | Rustic Character | DutchHaus® Collection smooth surface | micro-beveled edge | color Antique Brown | Satin Waterborne Poly. For more information please email us at: sales@signaturehardwoods.com
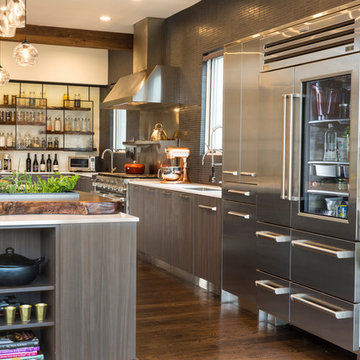
While this new home had an architecturally striking exterior, the home’s interior fell short in terms of true functionality and overall style. The most critical element in this renovation was the kitchen and dining area, which needed careful attention to bring it to the level that suited the home and the homeowners.
As a graduate of Culinary Institute of America, our client wanted a kitchen that “feels like a restaurant, with the warmth of a home kitchen,” where guests can gather over great food, great wine, and truly feel comfortable in the open concept home. Although it follows a typical chef’s galley layout, the unique design solutions and unusual materials set it apart from the typical kitchen design.
Polished countertops, laminated and stainless cabinets fronts, and professional appliances are complemented by the introduction of wood, glass, and blackened metal – materials introduced in the overall design of the house. Unique features include a wall clad in walnut for dangling heavy pots and utensils; a floating, sculptural walnut countertop piece housing an herb garden; an open pantry that serves as a coffee bar and wine station; and a hanging chalkboard that hides a water heater closet and features different coffee offerings available to guests.
The dining area addition, enclosed by windows, continues to vivify the organic elements and brings in ample natural light, enhancing the darker finishes and creating additional warmth.
Photos by Ira Montgomery
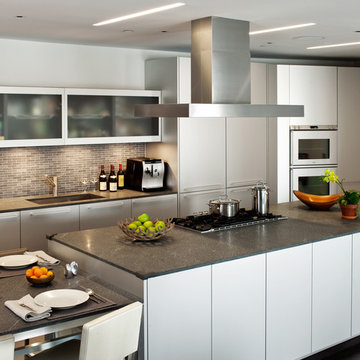
Cette photo montre une cuisine ouverte linéaire moderne en inox avec un évier encastré, plan de travail en marbre, une crédence grise, une crédence en mosaïque, un électroménager en acier inoxydable, parquet foncé et îlot.
Idées déco de cuisines en inox avec parquet foncé
1